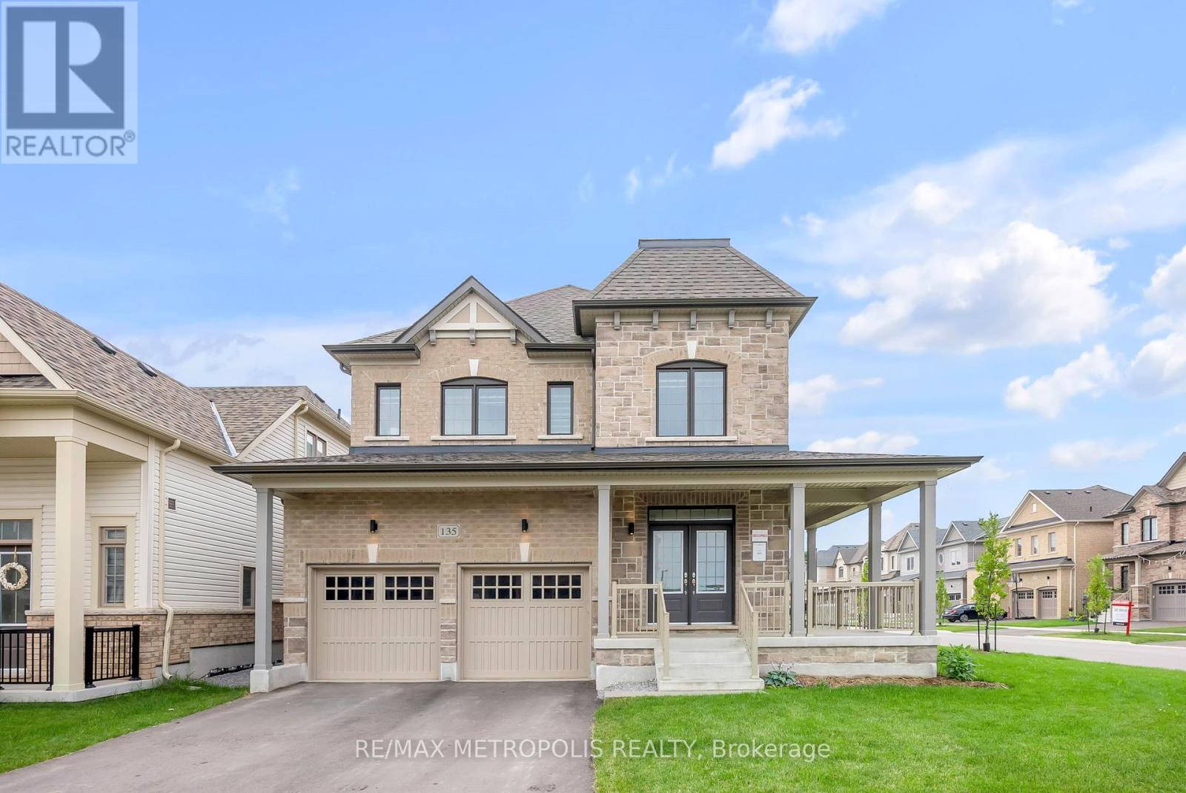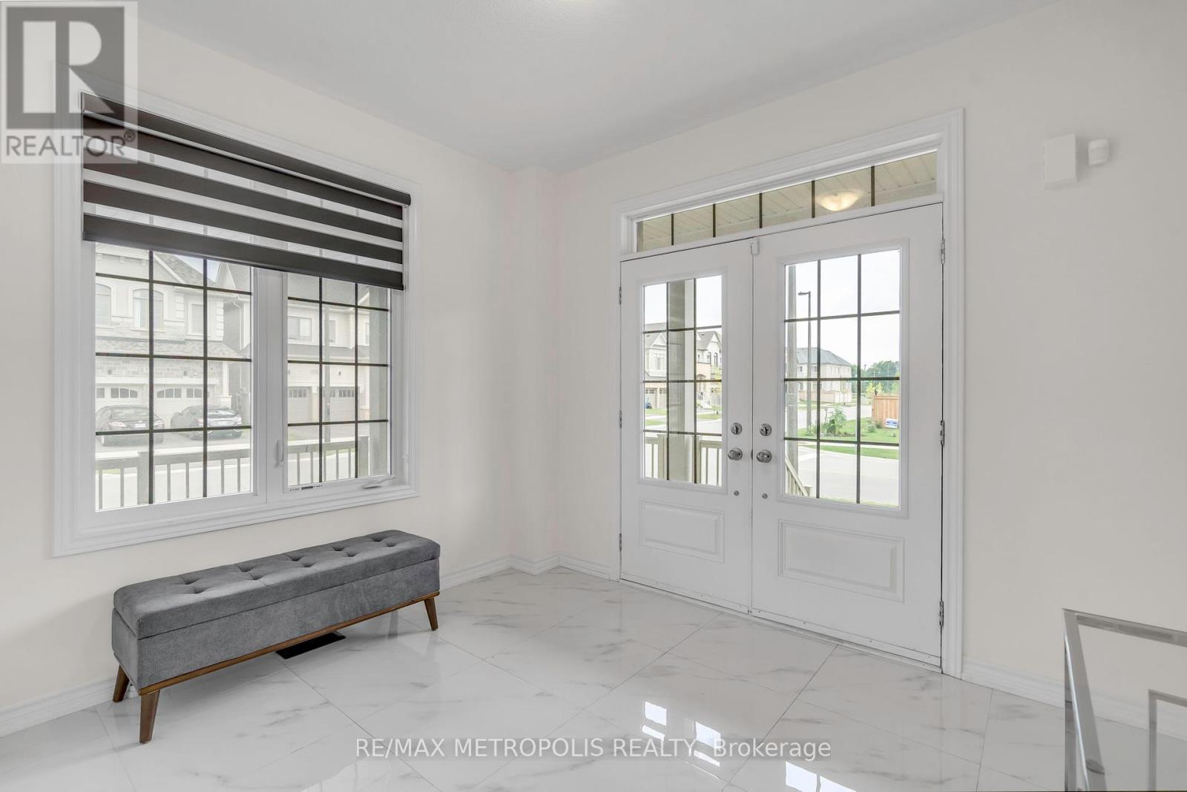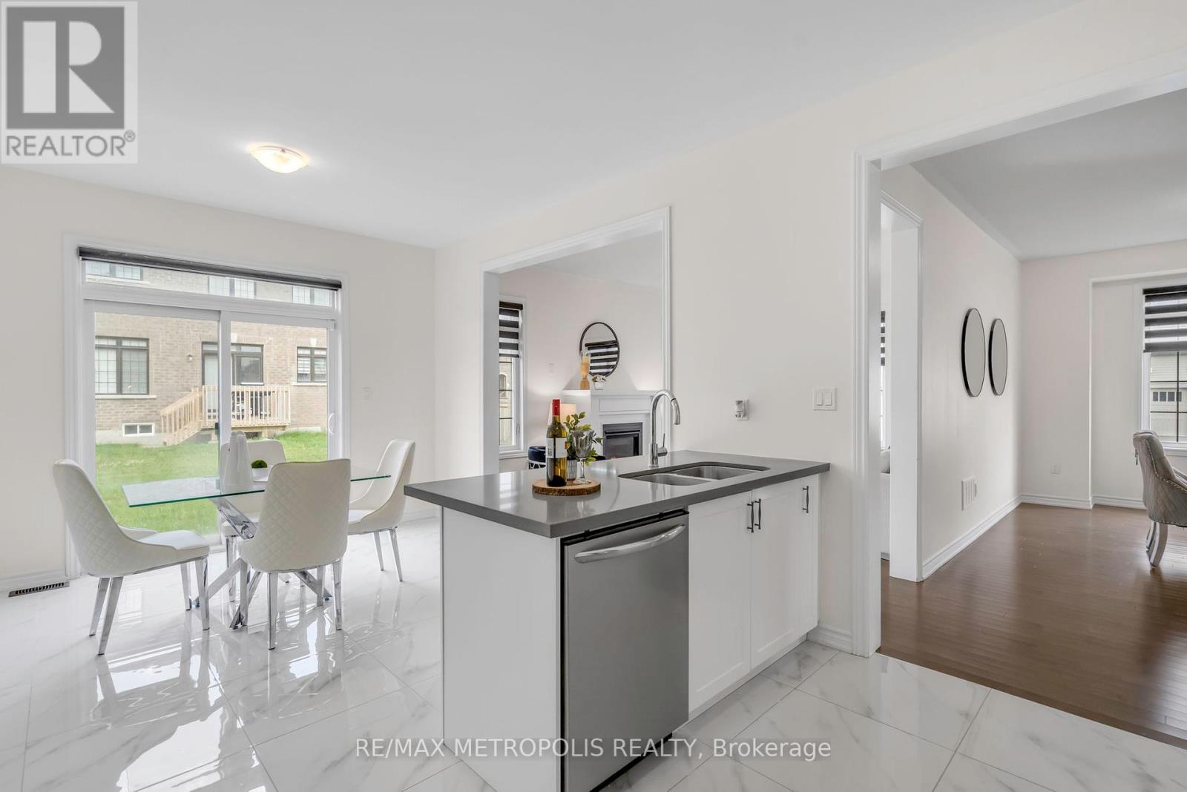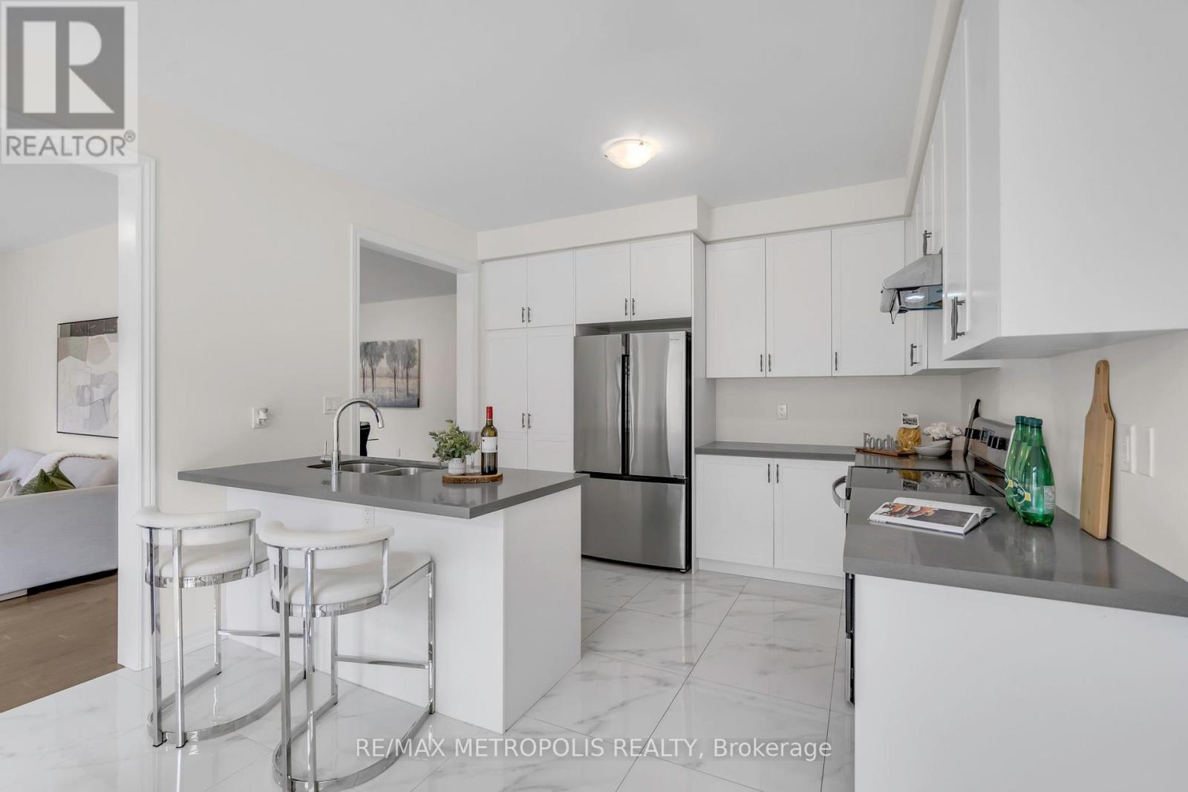4 Bedroom
3 Bathroom
Fireplace
Central Air Conditioning
Forced Air
$3,250 Monthly
Welcome to this stunning 2,618 sq ft corner-lot home that offers an abundance of space and natural light. With 4 spacious bedrooms and 3 bathrooms, it's perfect for a growing family. The main floor boasts impressive 9 foot ceilings, while the second floor offers 8 foot ceilings, enhancing the home's open and airy atmosphere. Elegant stonework adds a touch of luxury to the exterior, and large windows throughout the home flood each room with light. The primary bedroom is a peaceful retreat featuring expansive windows, a 4-piece ensuite, and a walk-in closet. The family room with its cozy gas fireplace is ideal for relaxing or entertaining. This home is ideally located just minutes from schools, Lake Simcoe, grocery stores, bank, restaurants, and Highway 404, providing a convenient lifestyle. Enjoy the spacious side and backyard, perfect for outdoor activities and relaxation. (id:49269)
Property Details
|
MLS® Number
|
N9307370 |
|
Property Type
|
Single Family |
|
Community Name
|
Keswick North |
|
AmenitiesNearBy
|
Park, Public Transit, Schools |
|
CommunityFeatures
|
Community Centre |
|
ParkingSpaceTotal
|
6 |
Building
|
BathroomTotal
|
3 |
|
BedroomsAboveGround
|
4 |
|
BedroomsTotal
|
4 |
|
BasementDevelopment
|
Unfinished |
|
BasementType
|
N/a (unfinished) |
|
ConstructionStyleAttachment
|
Detached |
|
CoolingType
|
Central Air Conditioning |
|
ExteriorFinish
|
Brick Facing, Stone |
|
FireplacePresent
|
Yes |
|
FlooringType
|
Tile, Hardwood |
|
FoundationType
|
Concrete |
|
HalfBathTotal
|
2 |
|
HeatingFuel
|
Natural Gas |
|
HeatingType
|
Forced Air |
|
StoriesTotal
|
2 |
|
Type
|
House |
|
UtilityWater
|
Municipal Water |
Parking
Land
|
Acreage
|
No |
|
LandAmenities
|
Park, Public Transit, Schools |
|
Sewer
|
Sanitary Sewer |
|
SizeDepth
|
106 Ft |
|
SizeFrontage
|
44 Ft ,5 In |
|
SizeIrregular
|
44.42 X 106 Ft |
|
SizeTotalText
|
44.42 X 106 Ft |
|
SurfaceWater
|
Lake/pond |
Rooms
| Level |
Type |
Length |
Width |
Dimensions |
|
Second Level |
Bedroom 4 |
3.47 m |
3.41 m |
3.47 m x 3.41 m |
|
Second Level |
Media |
3.63 m |
3.36 m |
3.63 m x 3.36 m |
|
Second Level |
Primary Bedroom |
5.35 m |
4.09 m |
5.35 m x 4.09 m |
|
Second Level |
Bedroom 2 |
3.65 m |
3.04 m |
3.65 m x 3.04 m |
|
Second Level |
Bedroom 3 |
3.66 m |
3.04 m |
3.66 m x 3.04 m |
|
Main Level |
Foyer |
3.31 m |
2.84 m |
3.31 m x 2.84 m |
|
Main Level |
Dining Room |
5.55 m |
3.66 m |
5.55 m x 3.66 m |
|
Main Level |
Kitchen |
3.14 m |
3.65 m |
3.14 m x 3.65 m |
|
Main Level |
Eating Area |
3.25 m |
3.66 m |
3.25 m x 3.66 m |
|
Main Level |
Family Room |
4.61 m |
3.96 m |
4.61 m x 3.96 m |
|
Main Level |
Laundry Room |
|
|
Measurements not available |
https://www.realtor.ca/real-estate/27385816/135-connell-drive-georgina-keswick-north-keswick-north










































