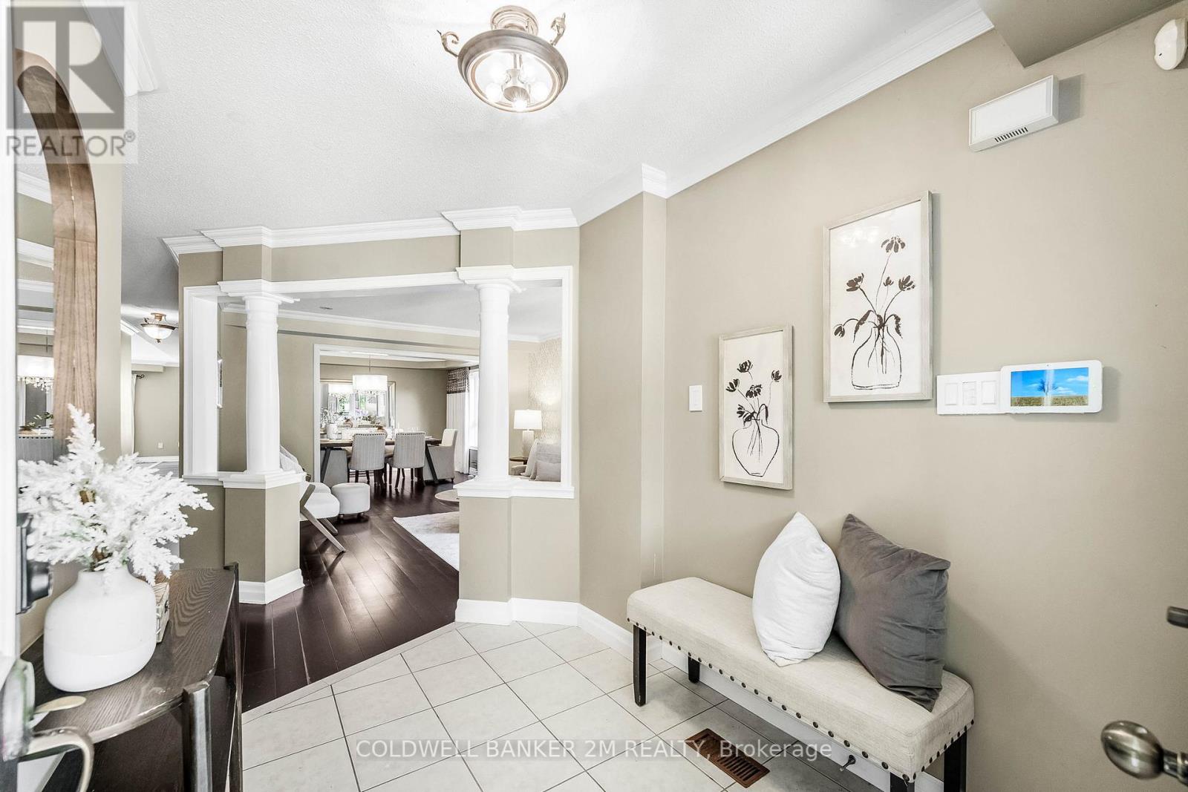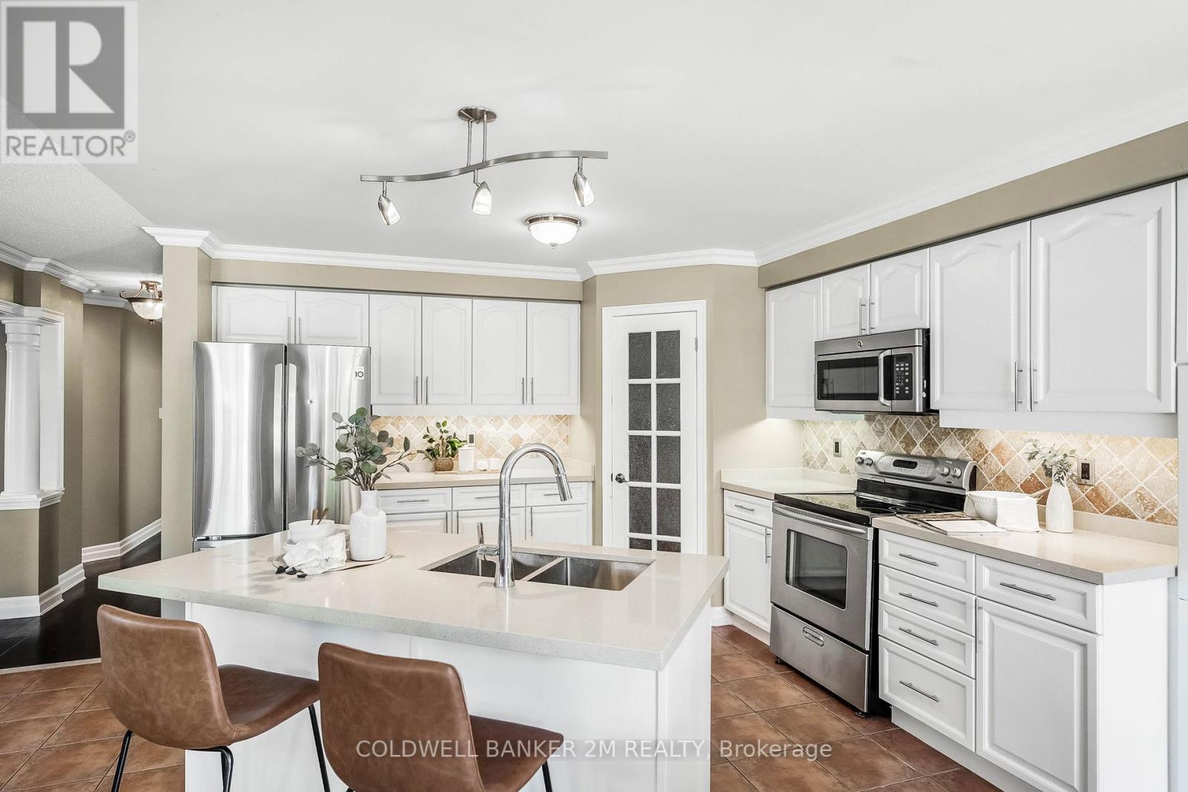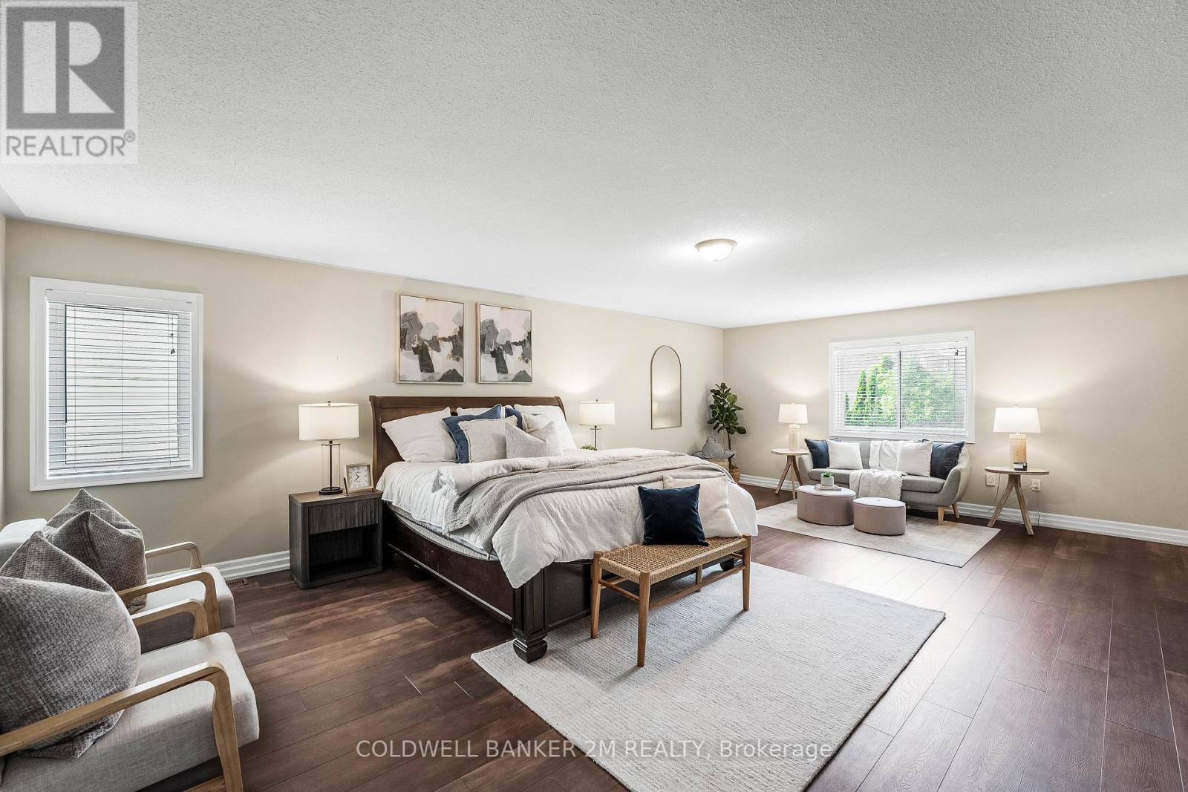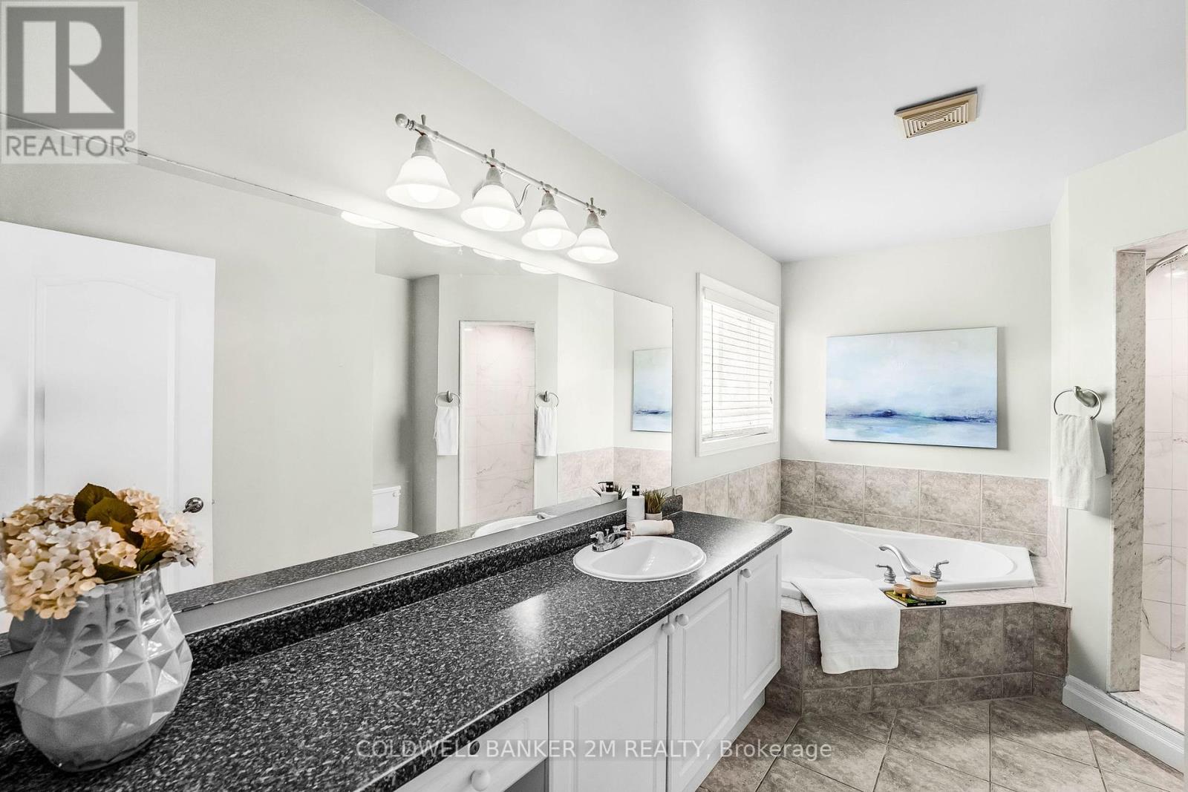4 Bedroom
4 Bathroom
Fireplace
Central Air Conditioning
Forced Air
$1,099,900
Beautiful 4 Bedroom Home Situated In North East Oshawa. Pot Lighting & Freshly Painted Throughout. Upgrades Include Newly Installed Laminate Flooring On Upper Level and Basement, Granite Countertop In Kitchen & Porch Railings. Kitchen Boasts Open Concept W Large Breakfast Bar, Stainless Steel Appliances & W/O To Gorgeous Stamped Concrete Patio. Family Room Features Gas Fireplace & B/I Bookshelves. MassiveFinished Basement Includes B/I Entertainment Bar, Bookshelves & Gas Fireplace. Upper Level Showcases 4 Bedrooms & Laundry. ExteriorPerks Include Professional Landscaping, Hard Top Gazebo & Stamped Concrete Driveway. This House Is An Entertainer's Delight. A Short Distance To Schools, Shopping, Hwy 407, 115 & 418 & Public Transportation. (id:49269)
Property Details
|
MLS® Number
|
E9307228 |
|
Property Type
|
Single Family |
|
Community Name
|
Taunton |
|
AmenitiesNearBy
|
Park, Public Transit, Schools |
|
CommunityFeatures
|
Community Centre, School Bus |
|
ParkingSpaceTotal
|
4 |
|
Structure
|
Shed |
Building
|
BathroomTotal
|
4 |
|
BedroomsAboveGround
|
4 |
|
BedroomsTotal
|
4 |
|
BasementDevelopment
|
Finished |
|
BasementType
|
N/a (finished) |
|
ConstructionStyleAttachment
|
Detached |
|
CoolingType
|
Central Air Conditioning |
|
ExteriorFinish
|
Aluminum Siding |
|
FireplacePresent
|
Yes |
|
FlooringType
|
Bamboo, Laminate |
|
FoundationType
|
Concrete |
|
HalfBathTotal
|
1 |
|
HeatingFuel
|
Natural Gas |
|
HeatingType
|
Forced Air |
|
StoriesTotal
|
2 |
|
Type
|
House |
|
UtilityWater
|
Municipal Water |
Parking
Land
|
Acreage
|
No |
|
LandAmenities
|
Park, Public Transit, Schools |
|
Sewer
|
Sanitary Sewer |
|
SizeDepth
|
120 Ft |
|
SizeFrontage
|
38 Ft ,9 In |
|
SizeIrregular
|
38.78 X 120.07 Ft |
|
SizeTotalText
|
38.78 X 120.07 Ft |
Rooms
| Level |
Type |
Length |
Width |
Dimensions |
|
Basement |
Living Room |
7.1 m |
4.3 m |
7.1 m x 4.3 m |
|
Basement |
Recreational, Games Room |
6.6 m |
6.8 m |
6.6 m x 6.8 m |
|
Main Level |
Living Room |
3.83 m |
4.52 m |
3.83 m x 4.52 m |
|
Main Level |
Dining Room |
3.71 m |
3.83 m |
3.71 m x 3.83 m |
|
Main Level |
Family Room |
5.51 m |
4.59 m |
5.51 m x 4.59 m |
|
Main Level |
Kitchen |
4.68 m |
4.52 m |
4.68 m x 4.52 m |
|
Main Level |
Eating Area |
3.52 m |
2.31 m |
3.52 m x 2.31 m |
|
Main Level |
Den |
3.76 m |
2.69 m |
3.76 m x 2.69 m |
|
Upper Level |
Primary Bedroom |
7.6 m |
5.01 m |
7.6 m x 5.01 m |
|
Upper Level |
Bedroom 2 |
3.87 m |
4.56 m |
3.87 m x 4.56 m |
|
Upper Level |
Bedroom 3 |
3.63 m |
3.98 m |
3.63 m x 3.98 m |
|
Upper Level |
Bedroom 4 |
4.2 m |
4.05 m |
4.2 m x 4.05 m |
https://www.realtor.ca/real-estate/27385545/1506-aldergrove-drive-oshawa-taunton-taunton










































