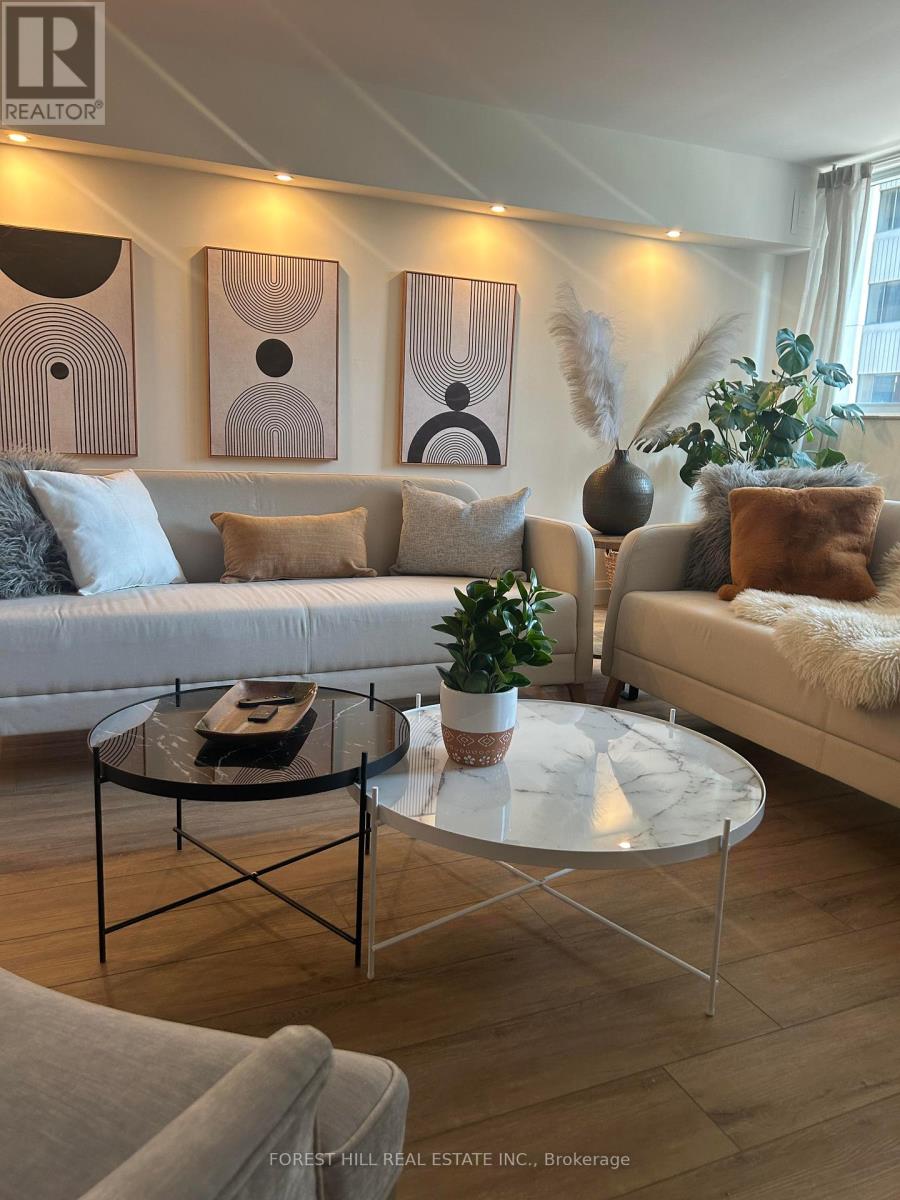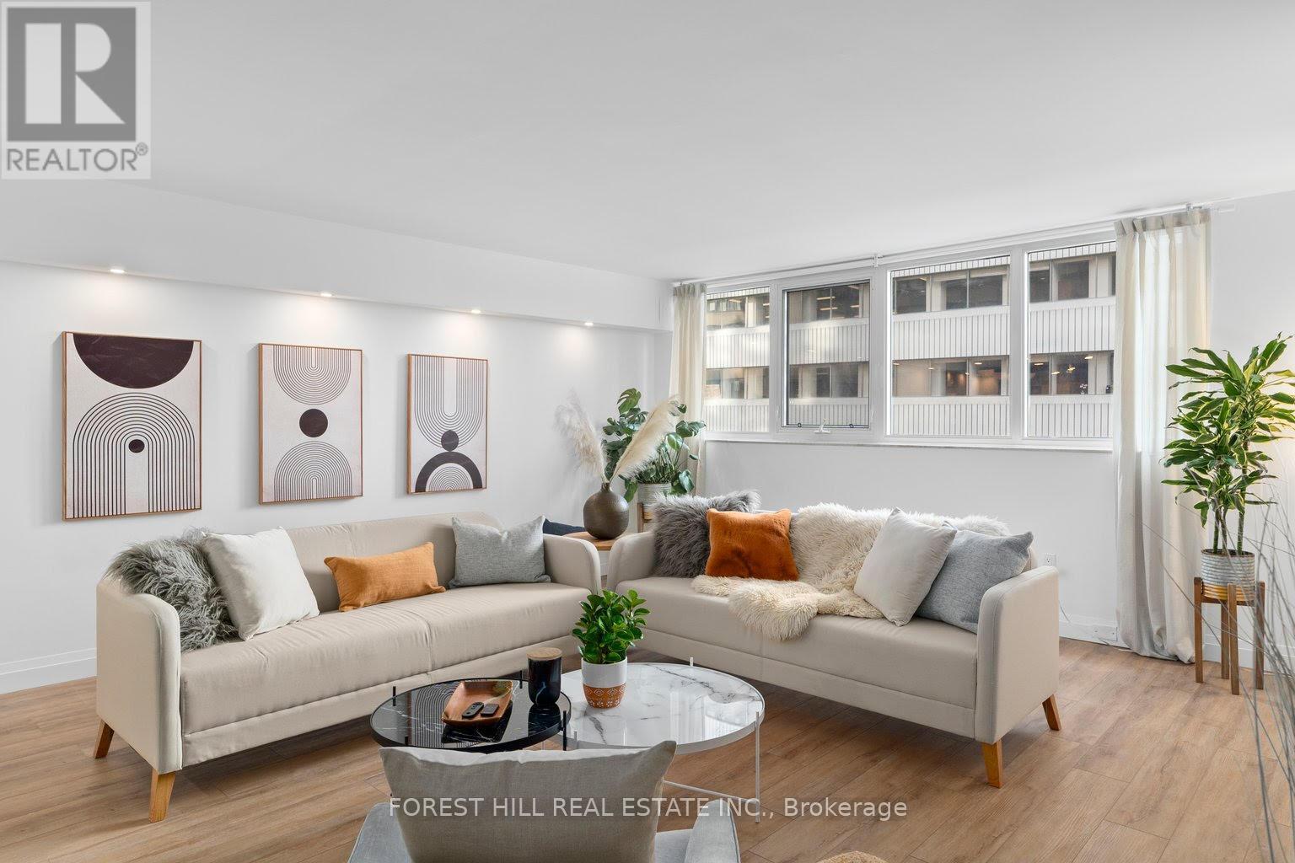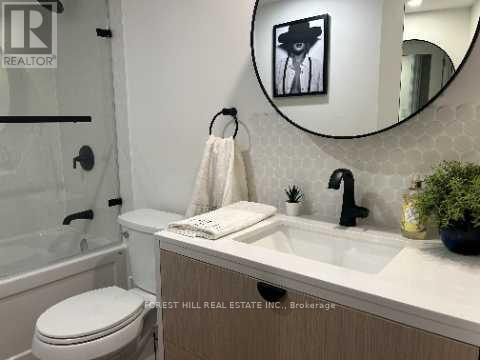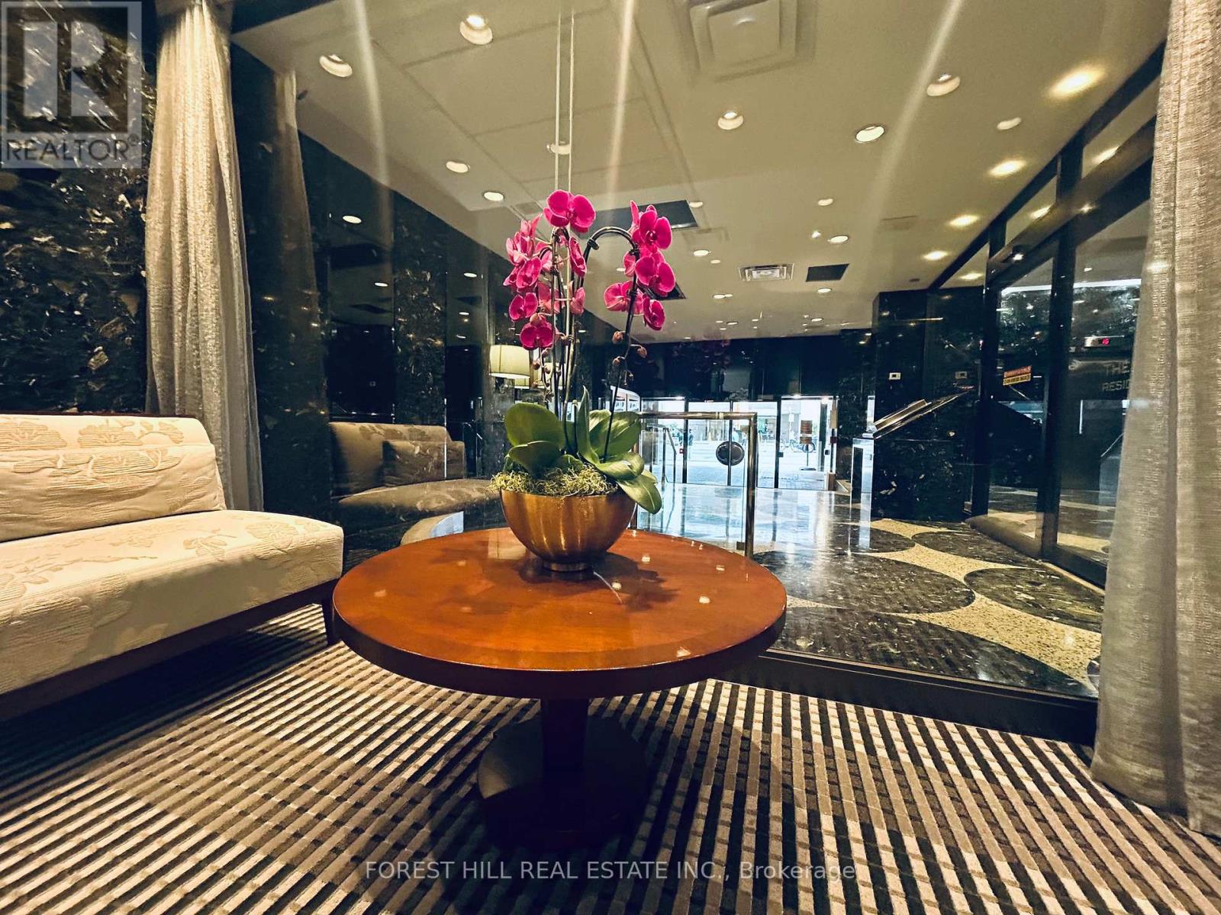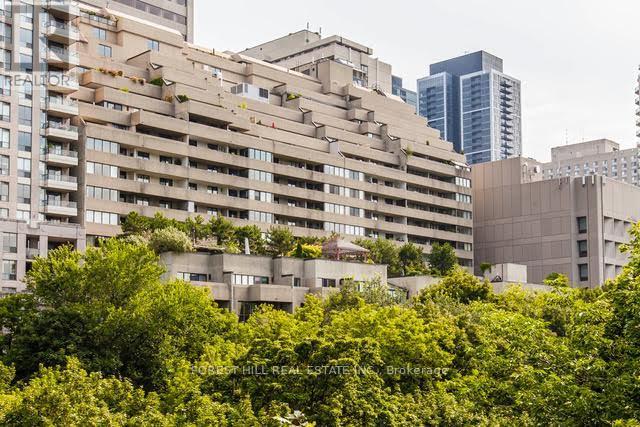511 - 360 Bloor Street E Toronto (Rosedale-Moore Park), Ontario M2R 3W7
$799,000Maintenance, Water, Common Area Maintenance, Insurance, Parking
$817.07 Monthly
Maintenance, Water, Common Area Maintenance, Insurance, Parking
$817.07 MonthlyWelcome to The Three Sixty in the highly sought-after Rosedale-Moore Park neighbourhood. This stunning 930 sq ft 2 bedroom + Den suite offers unparalleled convenience with upscale shopping in Yorkville and vibrant cafes and restaurants on The Danforth just a short stroll away. With the Bloor-Danforth subway line at your doorstep and the DVP only minutes away, commuting across Toronto is effortless. This completely renovated suite features a bright new eat-in kitchen with modern appliances, beautiful stone countertops and backsplash, built-in pantry, spacious laundry room off the kitchen, oversized living room with a wood-panelled built-in electric fireplace & luxury vinyl plank flooring. Exclusive parking and large locker accompany this suite. Resort-style amenities include 24-hour concierge, indoor pool, sauna, gym, party room, guest suites, car wash, bike room, table tennis, squash court, billiards room, library, art gallery, and rooftop terraces with views of Rosedale. Enjoy your morning coffee or a day sunbathing on one of the many northern facing terraces available to residents. This boutique condo truly has it all! (id:49269)
Property Details
| MLS® Number | C9308238 |
| Property Type | Single Family |
| Community Name | Rosedale-Moore Park |
| CommunityFeatures | Pet Restrictions |
| ParkingSpaceTotal | 1 |
| PoolType | Indoor Pool |
| Structure | Squash & Raquet Court |
Building
| BathroomTotal | 1 |
| BedroomsAboveGround | 2 |
| BedroomsBelowGround | 1 |
| BedroomsTotal | 3 |
| Amenities | Security/concierge, Exercise Centre, Visitor Parking, Fireplace(s), Storage - Locker |
| CoolingType | Central Air Conditioning |
| ExteriorFinish | Concrete |
| FireplacePresent | Yes |
| FlooringType | Tile, Vinyl |
| HeatingFuel | Electric |
| HeatingType | Heat Pump |
| Type | Apartment |
Parking
| Underground |
Land
| Acreage | No |
Rooms
| Level | Type | Length | Width | Dimensions |
|---|---|---|---|---|
| Main Level | Kitchen | 4.85 m | 2.16 m | 4.85 m x 2.16 m |
| Main Level | Living Room | 5.76 m | 8.75 m | 5.76 m x 8.75 m |
| Main Level | Laundry Room | 2.13 m | 1.8 m | 2.13 m x 1.8 m |
| Main Level | Bathroom | 2.74 m | 1.8 m | 2.74 m x 1.8 m |
| Main Level | Primary Bedroom | 3.29 m | 3.14 m | 3.29 m x 3.14 m |
| Main Level | Bedroom 2 | 4.84 m | 3.9 m | 4.84 m x 3.9 m |
Interested?
Contact us for more information



