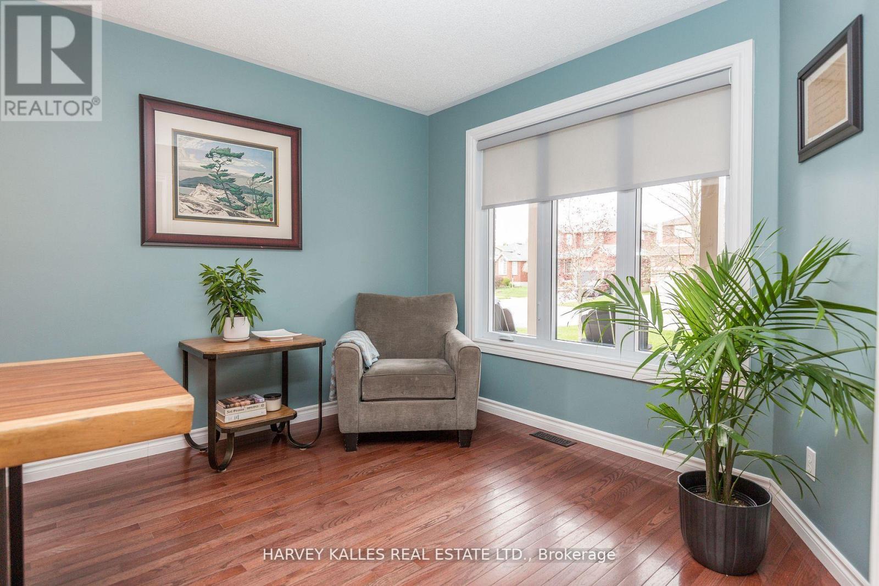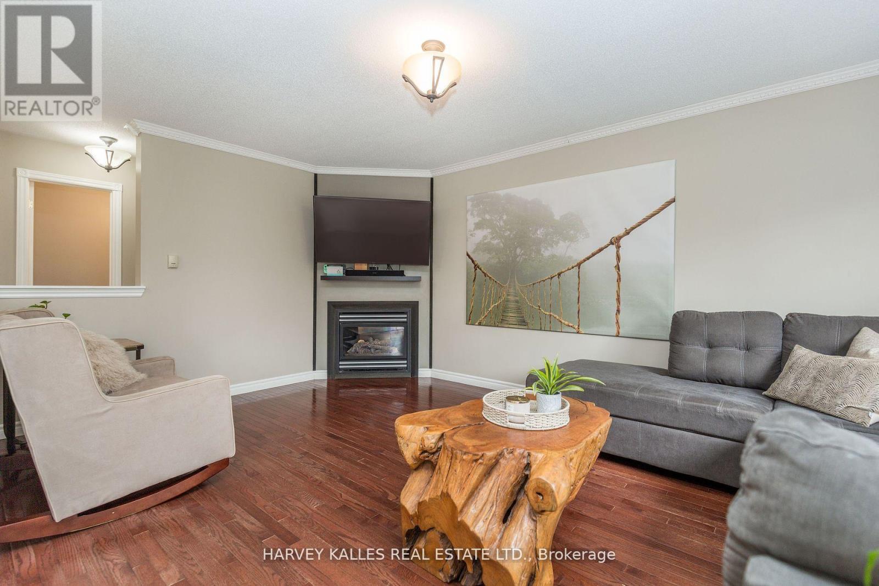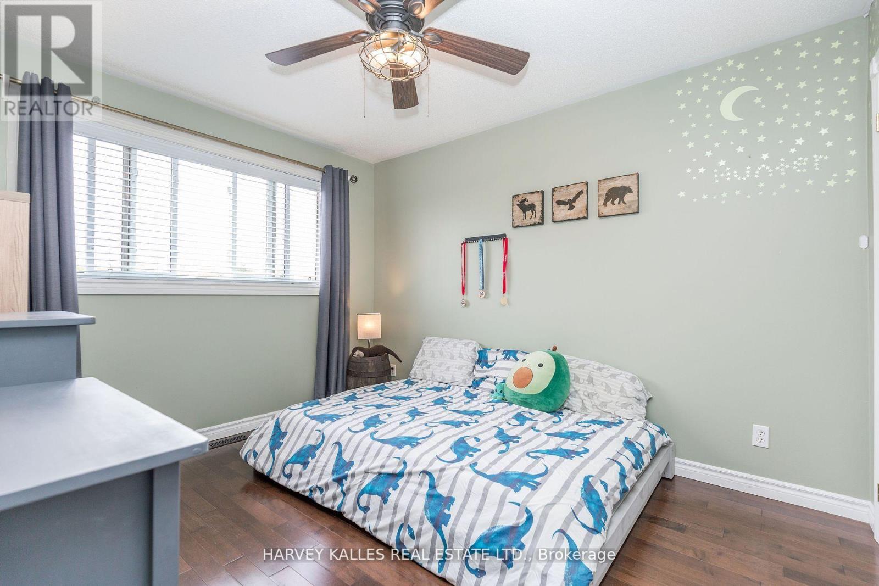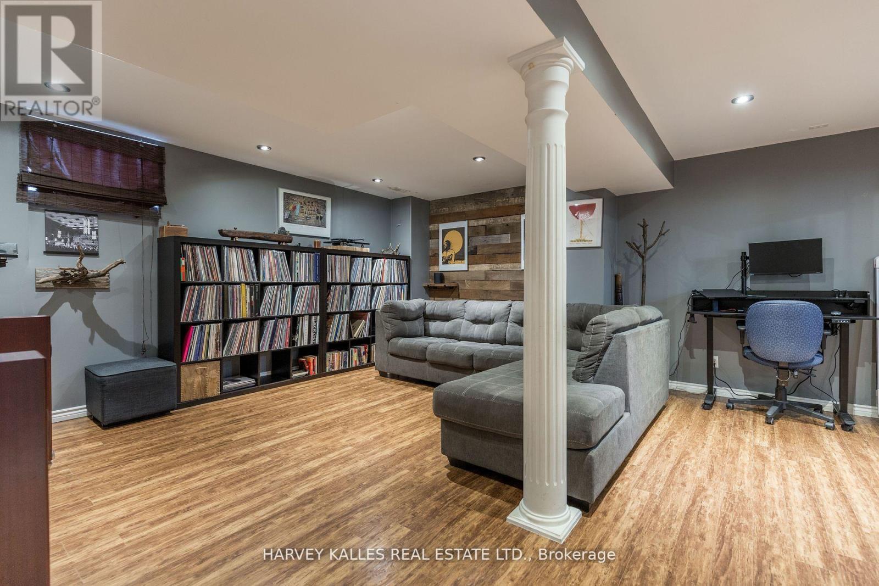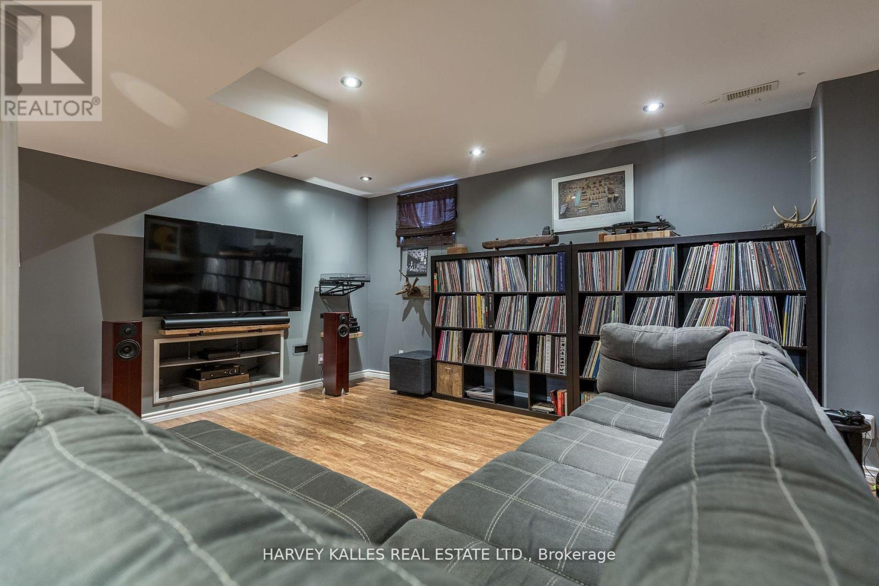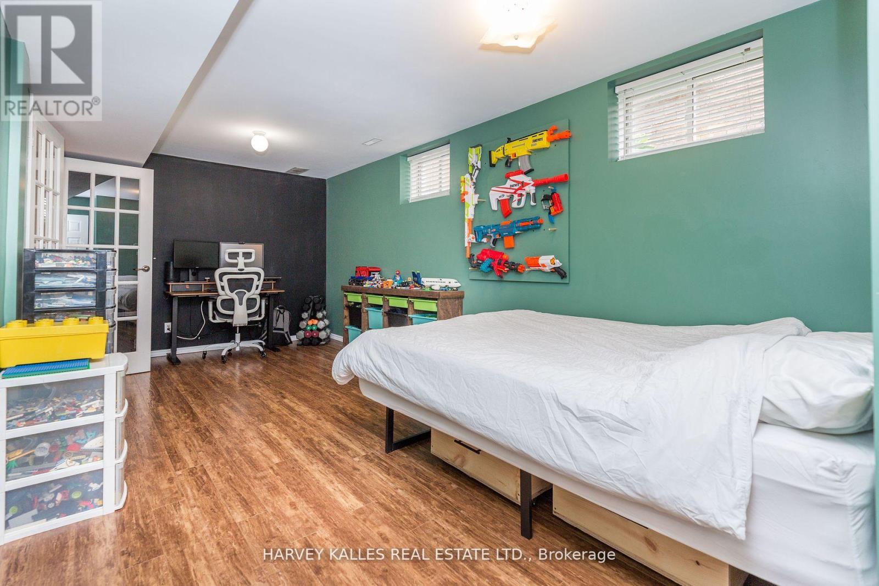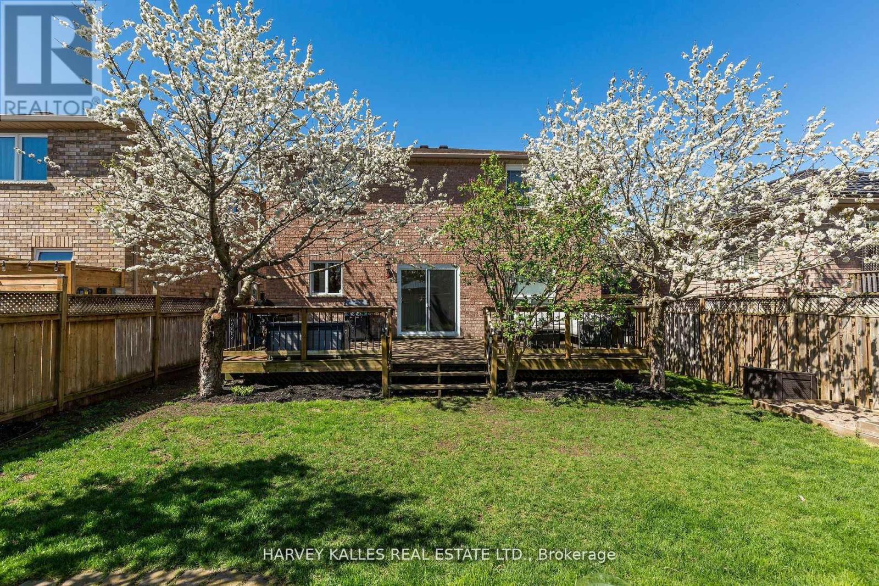4 Bedroom
4 Bathroom
Fireplace
Central Air Conditioning
Forced Air
$849,999
Welcome to 250 Pringle Drive in a sought-after family-friendly neighbourhood. This all brick home is situated close to parks, schools, shopping, restaurants and provides easy access to hwy 400. Approx 2500 sq ft 3 + 1 bedroom 4 bath home has been tastefully decorated with neutral decor. Step into the open-concept sun-filled main living area featuring hardwood floors. The inviting and spacious family room welcomes you with a warm gas fireplace and large window overlooking your backyard allowing plenty of sunlight. Bright and spacious kitchen with newer stainless-steel appliances and breakfast area with sliding patio doors, allowing you to walk out to a 12 x 27 ft wooden deck with gas hookup. Walk-out to a fullly fenced backyard with matured flowering trees and landscape gardens. Plant your vegetable garden in the raised garden beds. Entertain in the sun-filled spacious dining/living room providing plently of room for a seating area overlooking the front porch. **** EXTRAS **** Over 36K in major recent renovations have been completed. Windows ('23), stove ('22), furnace ('22), a/c unit ('21), garage doors ('20) and roof ('19). Hot water tank is owned. (id:49269)
Property Details
|
MLS® Number
|
S9307229 |
|
Property Type
|
Single Family |
|
Community Name
|
Edgehill Drive |
|
ParkingSpaceTotal
|
6 |
Building
|
BathroomTotal
|
4 |
|
BedroomsAboveGround
|
3 |
|
BedroomsBelowGround
|
1 |
|
BedroomsTotal
|
4 |
|
BasementDevelopment
|
Finished |
|
BasementType
|
N/a (finished) |
|
ConstructionStyleAttachment
|
Detached |
|
CoolingType
|
Central Air Conditioning |
|
ExteriorFinish
|
Brick |
|
FireplacePresent
|
Yes |
|
FlooringType
|
Hardwood, Laminate |
|
HalfBathTotal
|
1 |
|
HeatingFuel
|
Natural Gas |
|
HeatingType
|
Forced Air |
|
StoriesTotal
|
2 |
|
Type
|
House |
|
UtilityWater
|
Municipal Water |
Parking
Land
|
Acreage
|
No |
|
Sewer
|
Sanitary Sewer |
|
SizeDepth
|
110 Ft ,3 In |
|
SizeFrontage
|
40 Ft ,4 In |
|
SizeIrregular
|
40.39 X 110.33 Ft |
|
SizeTotalText
|
40.39 X 110.33 Ft |
Rooms
| Level |
Type |
Length |
Width |
Dimensions |
|
Second Level |
Primary Bedroom |
3.24 m |
5.73 m |
3.24 m x 5.73 m |
|
Second Level |
Bedroom 2 |
3.61 m |
3.55 m |
3.61 m x 3.55 m |
|
Second Level |
Bedroom 3 |
3.61 m |
3.62 m |
3.61 m x 3.62 m |
|
Basement |
Bedroom 4 |
3.08 m |
6.64 m |
3.08 m x 6.64 m |
|
Basement |
Recreational, Games Room |
5.82 m |
4.98 m |
5.82 m x 4.98 m |
|
Ground Level |
Living Room |
3.18 m |
5.82 m |
3.18 m x 5.82 m |
|
Ground Level |
Dining Room |
3.18 m |
5.82 m |
3.18 m x 5.82 m |
|
Ground Level |
Kitchen |
5.38 m |
2.66 m |
5.38 m x 2.66 m |
|
Ground Level |
Family Room |
3.66 m |
5.31 m |
3.66 m x 5.31 m |
https://www.realtor.ca/real-estate/27385301/250-pringle-drive-barrie-edgehill-drive-edgehill-drive






