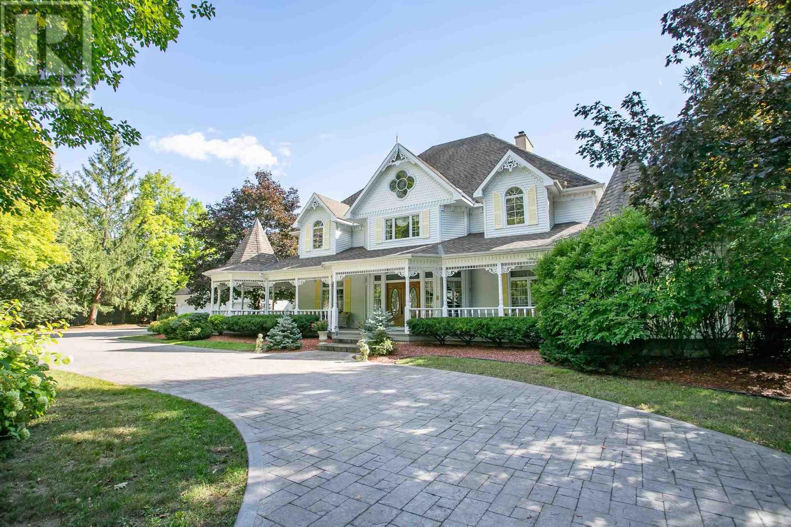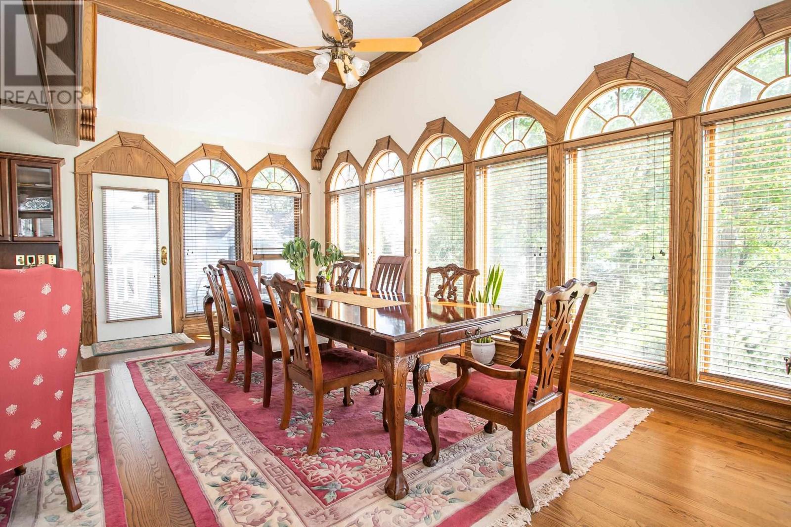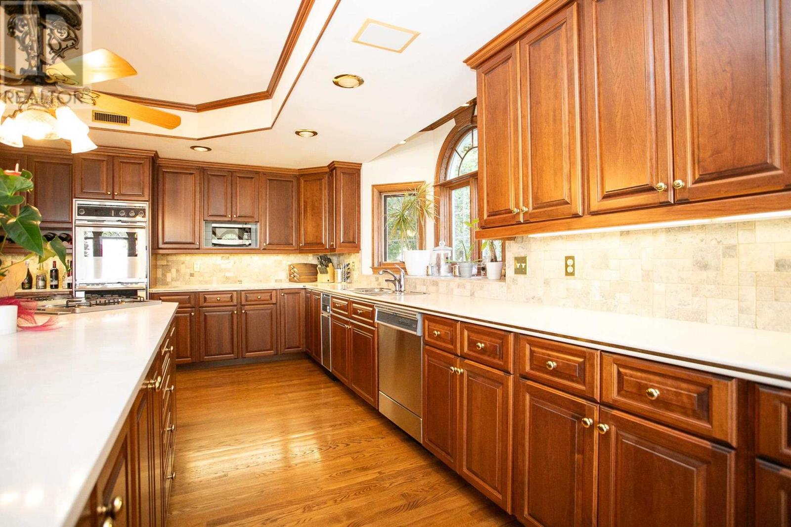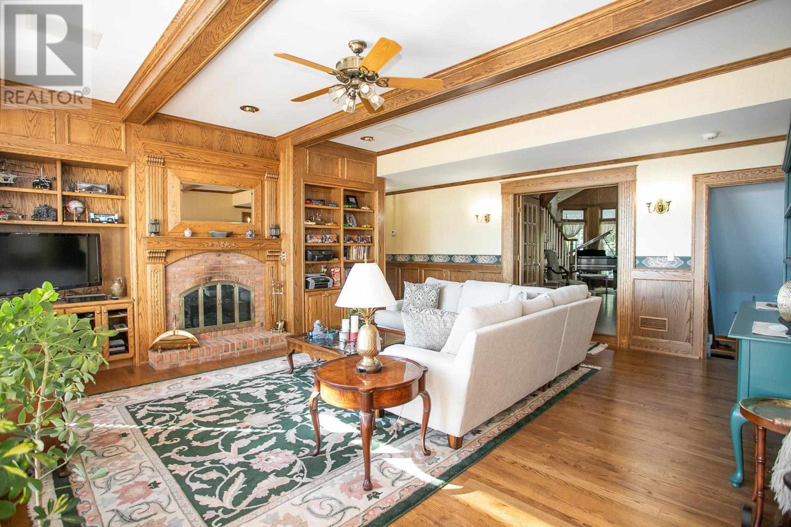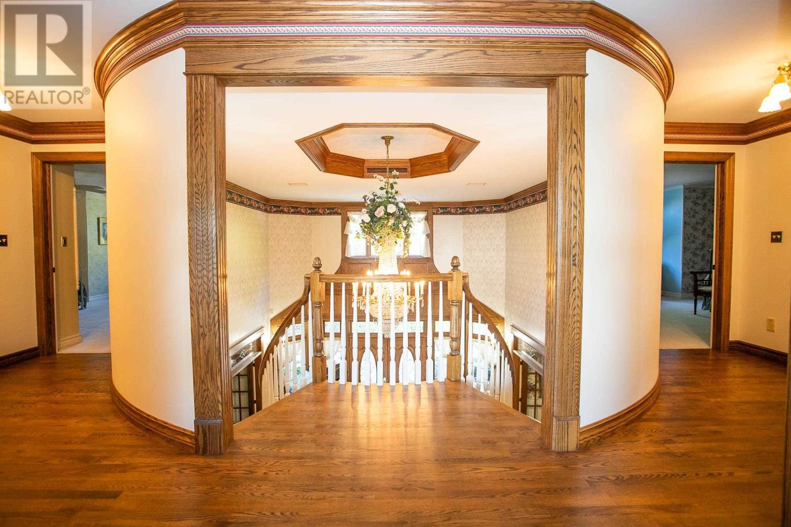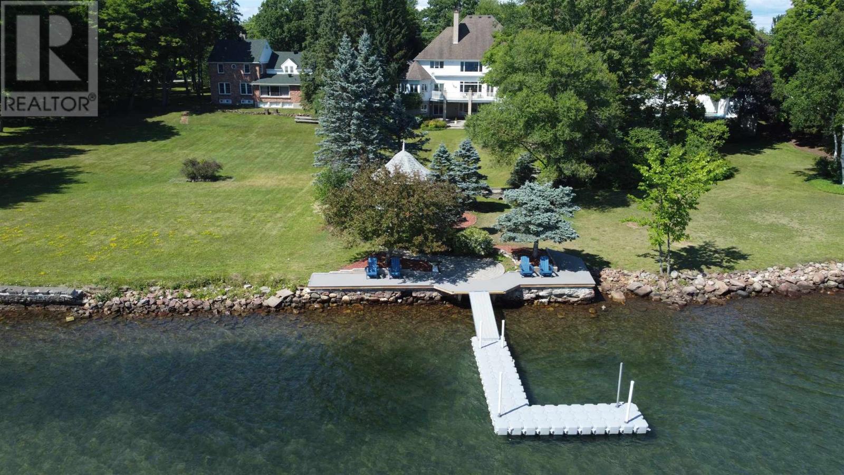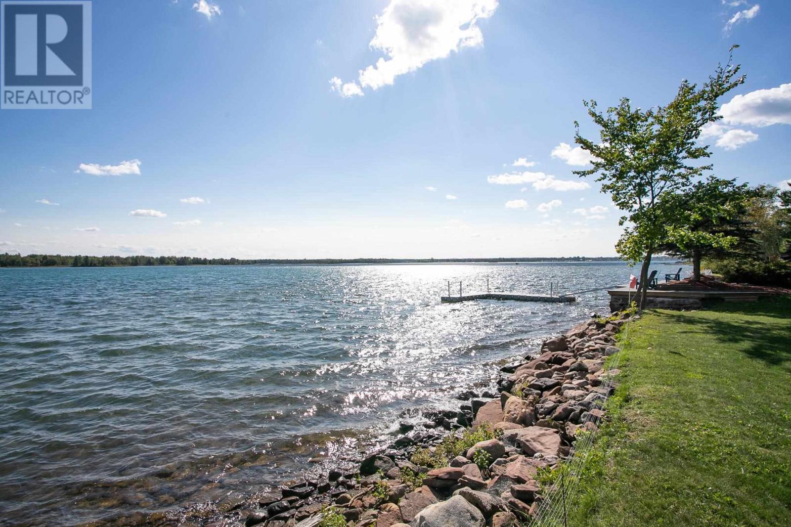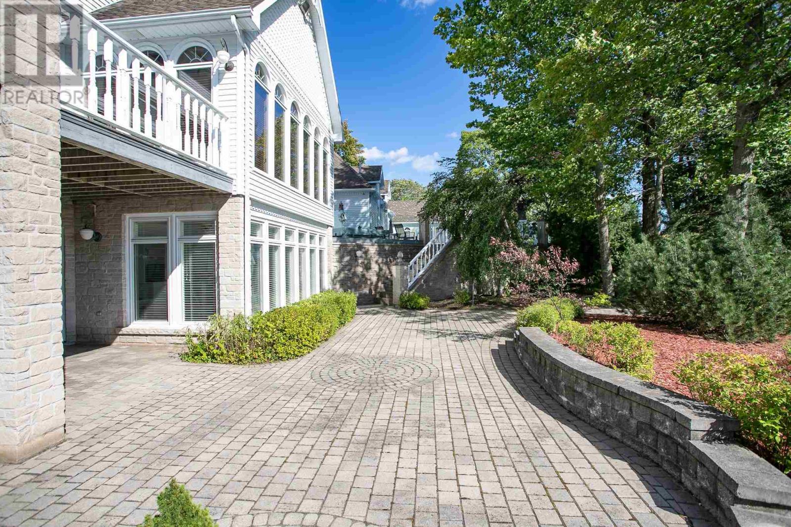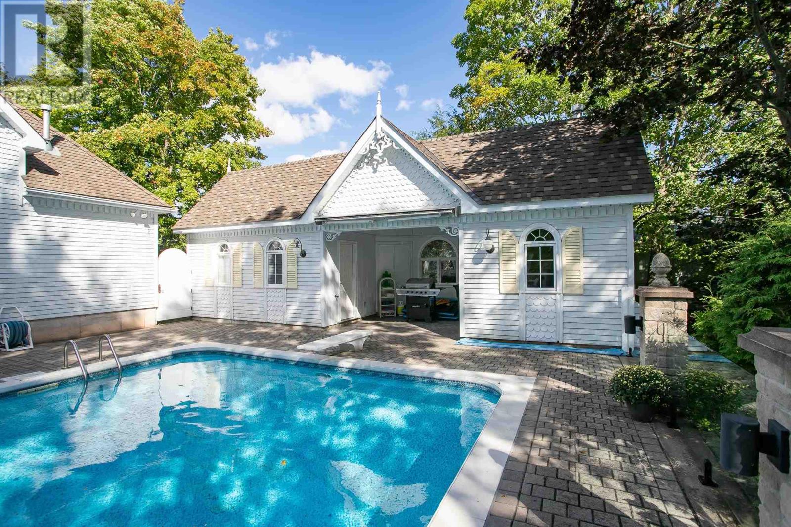6 Bedroom
6 Bathroom
9181 sqft
2 Level
Pool, Inground Pool
Air Conditioned, Air Exchanger
Forced Air
Waterfront
Acreage
Sprinkler System
$2,999,000
Executive waterfront home in a prime location with 300 feet of waterfront on the St. Mary’s River in the centre of the city. The exterior is professionally landscaped, featuring a circular brick driveway, a detached six-car garage, and a beautiful inground pool with a convenient pool house. Built in 1992, this custom home boasts 9,181 square feet plus a full basement with a walk-out to the waterfront. The property includes six bedrooms and seven bathrooms, a spacious kitchen with a huge island, built-in appliances, a pizza oven, large eat-in area, and a butler kitchen. Additional features include main floor laundry, a butler kitchen with a walk-in fridge, a double staircase to the second floor, and an office overlooking the water. There are several rooms for a rec room, family room, games room, and gym. Other amenities include a sprinkler system, air conditioning, sauna, and central vac. Don't miss out on this once-in-a-lifetime opportunity—book your viewing today! (id:49269)
Property Details
|
MLS® Number
|
SM242370 |
|
Property Type
|
Single Family |
|
Community Name
|
Sault Ste Marie |
|
CommunicationType
|
High Speed Internet |
|
CommunityFeatures
|
Bus Route |
|
Features
|
Paved Driveway |
|
PoolFeatures
|
Heated Pool |
|
PoolType
|
Pool, Inground Pool |
|
StorageType
|
Storage Shed |
|
Structure
|
Deck, Patio(s), Shed |
|
WaterFrontType
|
Waterfront |
Building
|
BathroomTotal
|
6 |
|
BedroomsAboveGround
|
6 |
|
BedroomsTotal
|
6 |
|
Age
|
Over 26 Years |
|
Amenities
|
Sauna |
|
Appliances
|
Central Vacuum, Alarm System, Wet Bar, Jetted Tub, Stove, Dryer, Washer |
|
ArchitecturalStyle
|
2 Level |
|
BasementDevelopment
|
Finished |
|
BasementType
|
Full (finished) |
|
ConstructionStyleAttachment
|
Detached |
|
CoolingType
|
Air Conditioned, Air Exchanger |
|
ExteriorFinish
|
Siding, Stone |
|
FlooringType
|
Hardwood |
|
HeatingFuel
|
Natural Gas |
|
HeatingType
|
Forced Air |
|
StoriesTotal
|
2 |
|
SizeInterior
|
9181 Sqft |
|
UtilityWater
|
Municipal Water |
Parking
Land
|
Acreage
|
Yes |
|
LandscapeFeatures
|
Sprinkler System |
|
Sewer
|
Sanitary Sewer |
|
SizeFrontage
|
300.0000 |
|
SizeIrregular
|
Irregular |
|
SizeTotalText
|
Irregular|1 - 3 Acres |
Rooms
| Level |
Type |
Length |
Width |
Dimensions |
|
Second Level |
Bedroom |
|
|
20 x 12 |
|
Second Level |
Bedroom |
|
|
16.5 x 16 |
|
Second Level |
Office |
|
|
17.5 x 15 |
|
Main Level |
Kitchen |
|
|
22 x 16 |
|
Main Level |
Dining Room |
|
|
20 x 17 |
|
Main Level |
Living Room |
|
|
19 x 19.5 |
|
Main Level |
Foyer |
|
|
18 x 17 |
|
Main Level |
Office |
|
|
16.5 x 11 |
|
Main Level |
Primary Bedroom |
|
|
21 x 16 |
|
Main Level |
Dining Room |
|
|
16.5 x 15.5 |
|
Main Level |
Kitchen |
|
|
11 x 7 |
|
Main Level |
Laundry Room |
|
|
9 x 7.5 |
Utilities
|
Cable
|
Available |
|
Electricity
|
Available |
|
Natural Gas
|
Available |
|
Telephone
|
Available |
https://www.realtor.ca/real-estate/27388094/1707-queen-st-sault-ste-marie-sault-ste-marie

