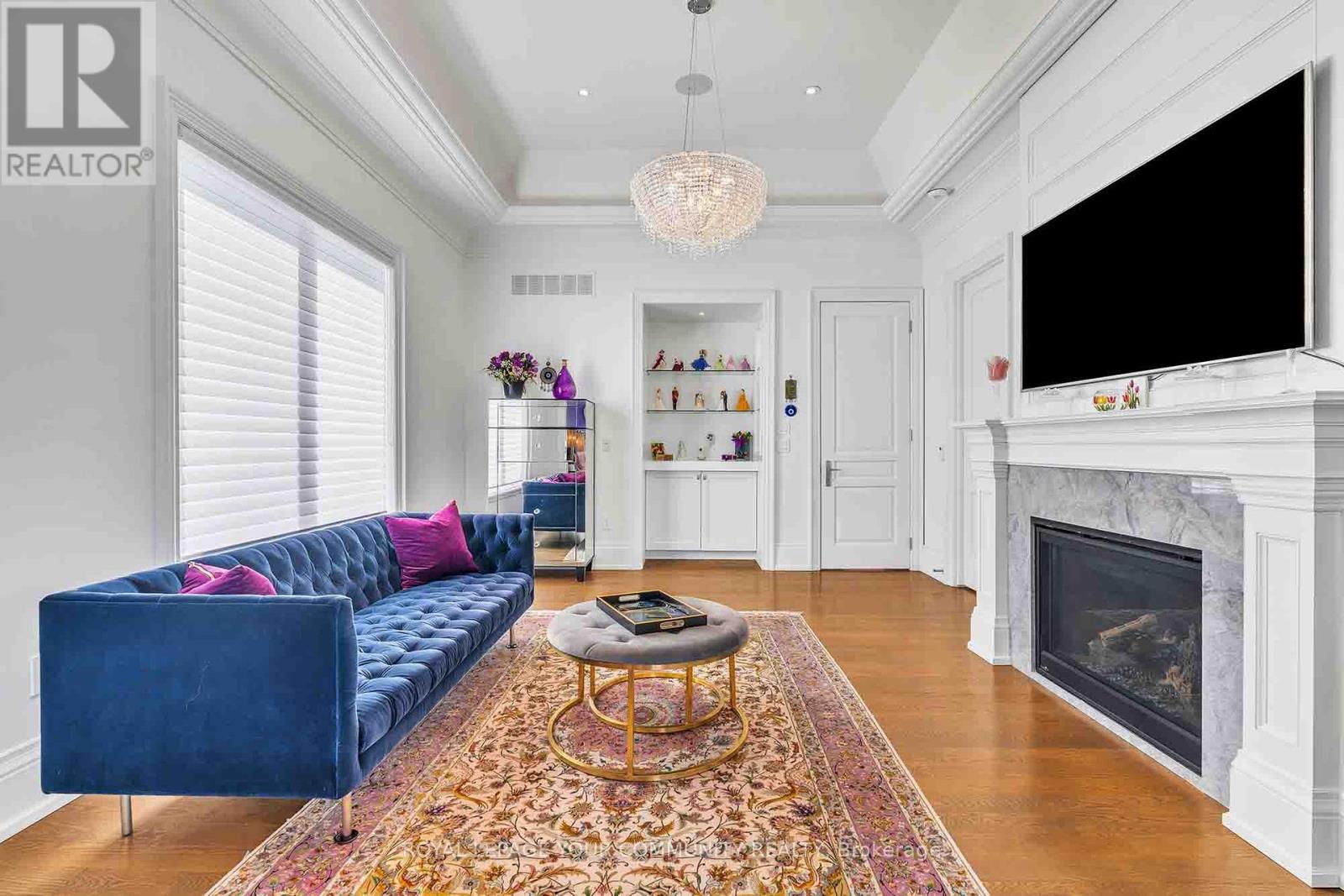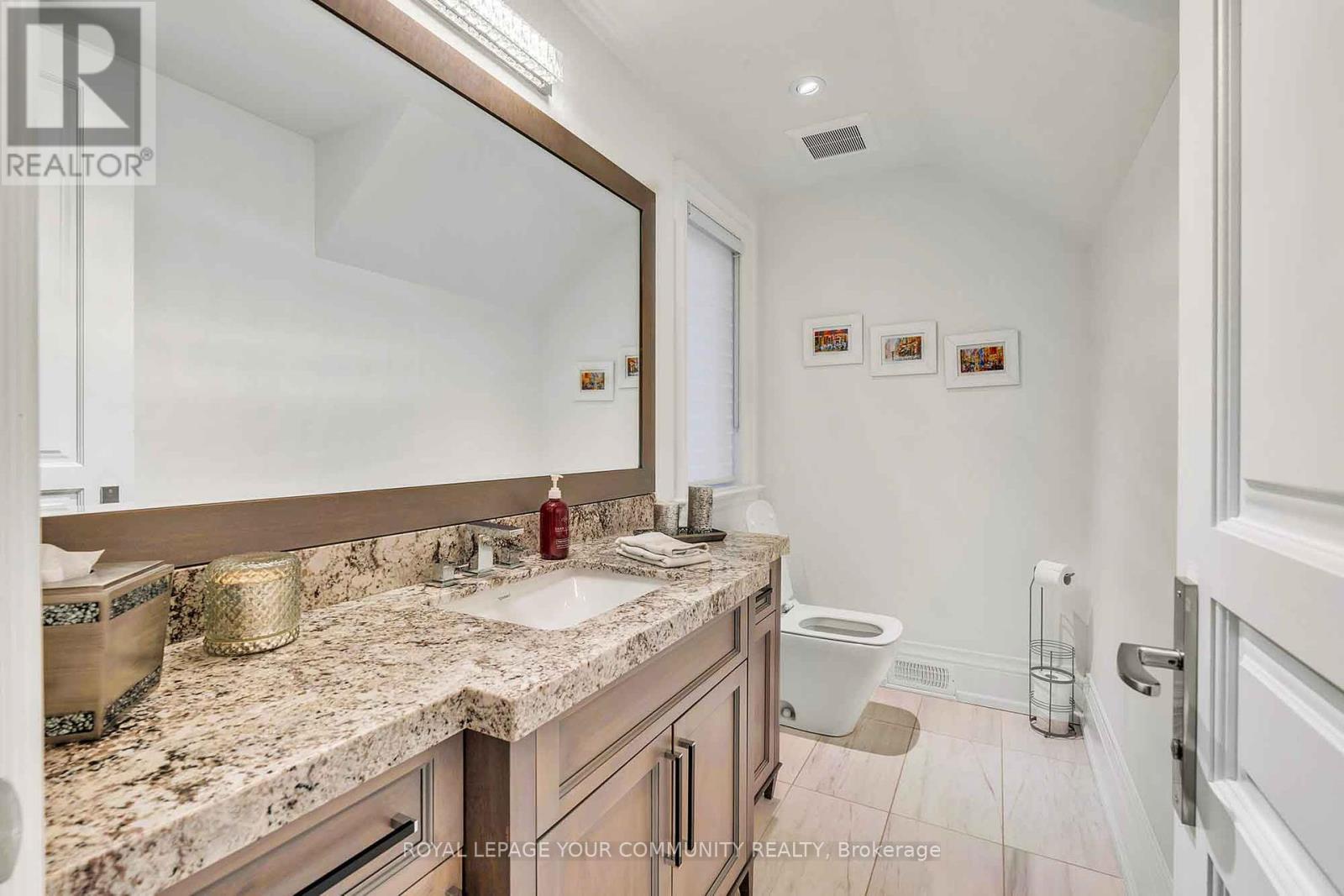6 Bedroom
6 Bathroom
Fireplace
Central Air Conditioning
Forced Air
$3,498,800
No expense has been spared in this immaculate estate. This residence features an integrated smart home system and boasts a grand interior adorned with exquisite finishes, including heated floors, coffered ceilings, potlights, and a combination of hardwood and porcelain flooring. The property is further enhanced by an elevator and numerous other luxurious amenities. Spanning over 3800 square feet, the estate comprises 4 bedrooms, 6 washrooms, and a finished walk-out basement of over 1500 square feet. The master ensuite is a stunning, spa-like 6-piece retreat, complete with a steam shower, a soaker tub, and heated floors. All bedrooms are equipped with designer ensuites and walk-in closets. The estate also features an interlock driveway, a sprinkler system, and an alarm system. Too many features to describe, built to perfection! A true custom gem. **** EXTRAS **** All Stainless Steel Miele Appliances: Built-In Oven&Steam Oven, Gas Stovetop,Range hood.Integrated Fridge & Dishwasher, Washer, Dryer,All Existing Light Fixtures, All Window Coverings.Rough-In Laundry In Basement Plus Laundry in 2nd Floor. (id:49269)
Property Details
|
MLS® Number
|
N9306996 |
|
Property Type
|
Single Family |
|
Community Name
|
South Richvale |
|
ParkingSpaceTotal
|
6 |
Building
|
BathroomTotal
|
6 |
|
BedroomsAboveGround
|
4 |
|
BedroomsBelowGround
|
2 |
|
BedroomsTotal
|
6 |
|
Appliances
|
Water Heater |
|
BasementDevelopment
|
Finished |
|
BasementFeatures
|
Walk Out |
|
BasementType
|
N/a (finished) |
|
ConstructionStyleAttachment
|
Detached |
|
CoolingType
|
Central Air Conditioning |
|
ExteriorFinish
|
Brick, Stone |
|
FireplacePresent
|
Yes |
|
FlooringType
|
Hardwood, Porcelain Tile |
|
FoundationType
|
Poured Concrete |
|
HalfBathTotal
|
1 |
|
HeatingFuel
|
Natural Gas |
|
HeatingType
|
Forced Air |
|
StoriesTotal
|
2 |
|
Type
|
House |
|
UtilityWater
|
Municipal Water |
Parking
Land
|
Acreage
|
No |
|
Sewer
|
Sanitary Sewer |
|
SizeDepth
|
134 Ft ,6 In |
|
SizeFrontage
|
35 Ft ,9 In |
|
SizeIrregular
|
35.83 X 134.5 Ft |
|
SizeTotalText
|
35.83 X 134.5 Ft |
|
ZoningDescription
|
R3 |
Rooms
| Level |
Type |
Length |
Width |
Dimensions |
|
Second Level |
Bedroom 4 |
3.2 m |
5.4 m |
3.2 m x 5.4 m |
|
Second Level |
Primary Bedroom |
4.1 m |
9.4 m |
4.1 m x 9.4 m |
|
Second Level |
Bedroom 2 |
3 m |
3.2 m |
3 m x 3.2 m |
|
Second Level |
Bedroom 3 |
4.1 m |
3.9 m |
4.1 m x 3.9 m |
|
Basement |
Recreational, Games Room |
6.7 m |
5.1 m |
6.7 m x 5.1 m |
|
Basement |
Bedroom |
3.4 m |
2.6 m |
3.4 m x 2.6 m |
|
Ground Level |
Living Room |
5.2 m |
4.8 m |
5.2 m x 4.8 m |
|
Ground Level |
Dining Room |
4.1 m |
4.9 m |
4.1 m x 4.9 m |
|
Ground Level |
Den |
3 m |
3 m |
3 m x 3 m |
|
Ground Level |
Family Room |
4.1 m |
6.3 m |
4.1 m x 6.3 m |
|
Ground Level |
Kitchen |
2.9 m |
5.8 m |
2.9 m x 5.8 m |
|
Ground Level |
Eating Area |
3.7 m |
3.4 m |
3.7 m x 3.4 m |
https://www.realtor.ca/real-estate/27384758/35-edgar-avenue-richmond-hill-south-richvale-south-richvale










































