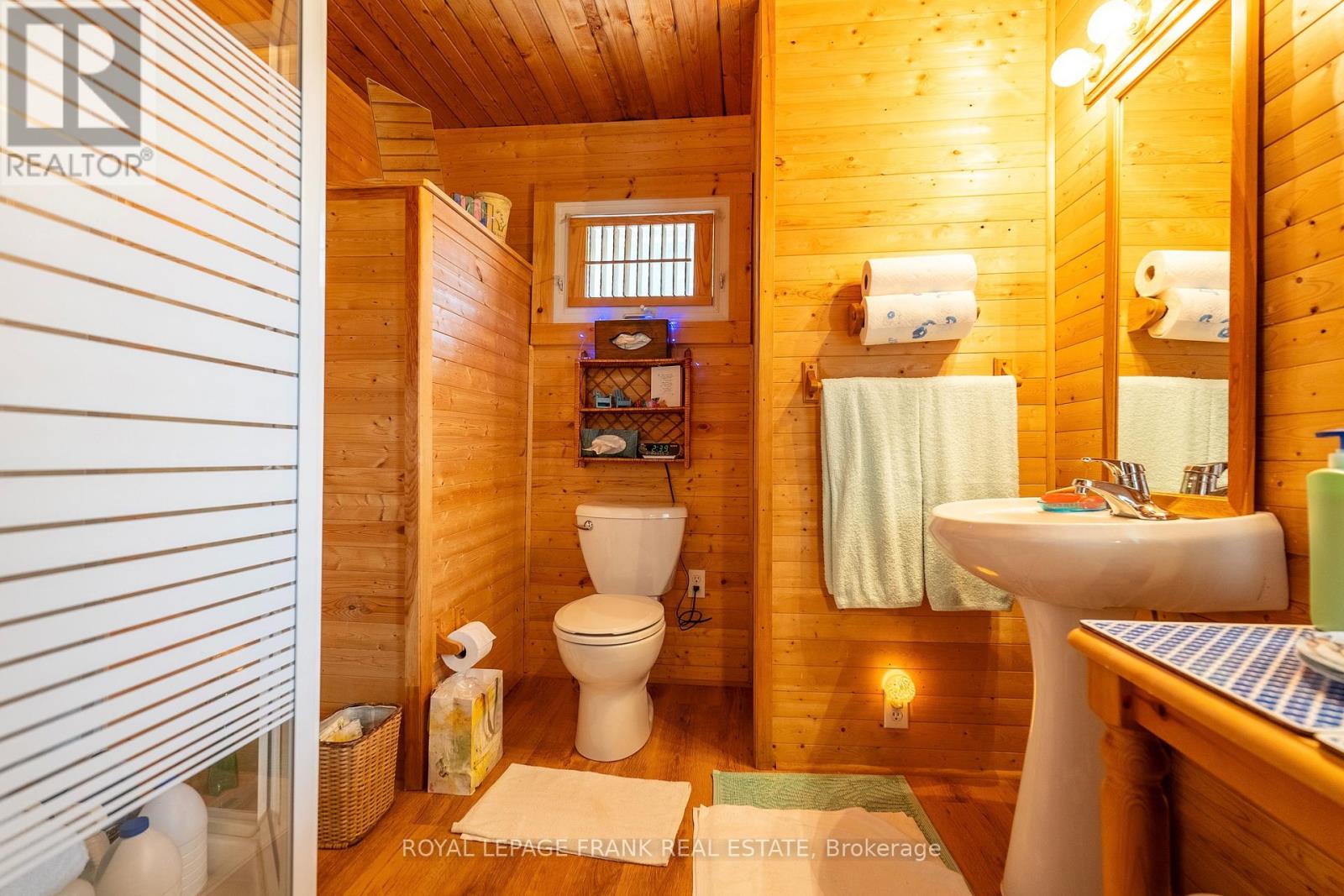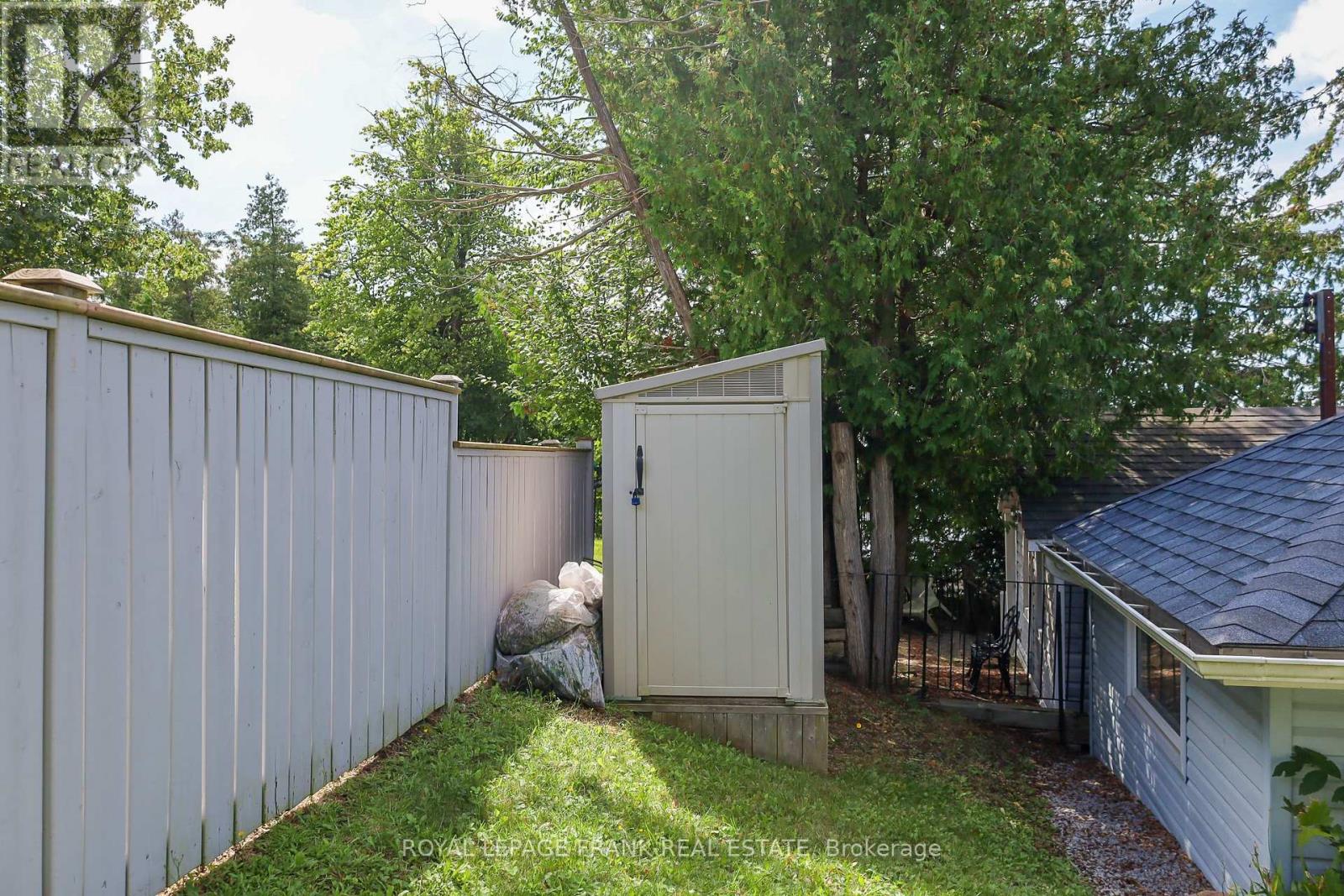2 Bedroom
1 Bathroom
Bungalow
Other
Waterfront
$679,000
STURGEON LAKE - Two separately deeded properties being sold together with two leased waterfront spaces. 2 Hazel Street is a wetslip boathouse + finished loft bunkhouse (24.7 x 9.8 ft interior open concept space) right on the lakefront with beautiful views over the water. There is a garden tool shed and there are 2 decks here, one is at the entrance and the other is right on the waterfront. 2320 Thurstonia Road is an immaculate and turnkey cottage with two bedrooms, one 3 pc. bathroom, a very private rear deck, lovely gardens, fenced yard, new laminate flooring throughout, new pine tongue & groove walls and ceilings, kitchen with fridge and stove, spacious living room & enclosed porch with walkout to front deck with sunset views. All furnishings included making this truly turnkey. 2320 Thurstonia Rd has the 2nd leased waterfront dock space including a small deck on Sturgeon Lake (a dock could be added). Excellent location minutes to Lindsay or Bobcaygeon and only 1.5 hours from Toronto. **** EXTRAS **** Large storage space in attic, access is in the kitchen ceiling. Approximate lot size for 2320 Thurstonia Road: 46.1 ft x 59 ft. (id:49269)
Property Details
|
MLS® Number
|
X9308524 |
|
Property Type
|
Single Family |
|
Community Name
|
Rural Verulam |
|
AmenitiesNearBy
|
Marina, Park |
|
Features
|
Sloping, Level |
|
ParkingSpaceTotal
|
1 |
|
Structure
|
Shed, Boathouse, Boathouse |
|
ViewType
|
View |
|
WaterFrontType
|
Waterfront |
Building
|
BathroomTotal
|
1 |
|
BedroomsAboveGround
|
2 |
|
BedroomsTotal
|
2 |
|
Appliances
|
Water Heater, Refrigerator, Stove, Window Coverings |
|
ArchitecturalStyle
|
Bungalow |
|
ConstructionStyleAttachment
|
Detached |
|
ExteriorFinish
|
Vinyl Siding |
|
FlooringType
|
Laminate |
|
FoundationType
|
Wood/piers, Wood |
|
HeatingType
|
Other |
|
StoriesTotal
|
1 |
|
Type
|
House |
Land
|
AccessType
|
Year-round Access, Private Docking |
|
Acreage
|
No |
|
FenceType
|
Fenced Yard |
|
LandAmenities
|
Marina, Park |
|
Sewer
|
Holding Tank |
|
SizeFrontage
|
20 Ft |
|
SizeIrregular
|
20 Ft |
|
SizeTotalText
|
20 Ft|under 1/2 Acre |
|
ZoningDescription
|
R1 |
Rooms
| Level |
Type |
Length |
Width |
Dimensions |
|
Main Level |
Kitchen |
3.6 m |
3.66 m |
3.6 m x 3.66 m |
|
Main Level |
Living Room |
3.69 m |
5.22 m |
3.69 m x 5.22 m |
|
Main Level |
Bathroom |
2.16 m |
2.38 m |
2.16 m x 2.38 m |
|
Main Level |
Bedroom |
2.29 m |
3.02 m |
2.29 m x 3.02 m |
|
Main Level |
Bedroom |
2.29 m |
2.8 m |
2.29 m x 2.8 m |
|
Main Level |
Sunroom |
2.23 m |
5.22 m |
2.23 m x 5.22 m |
|
Main Level |
Other |
7.53 m |
2.99 m |
7.53 m x 2.99 m |
Utilities
https://www.realtor.ca/real-estate/27388489/2-hazel-street-kawartha-lakes-rural-verulam










































