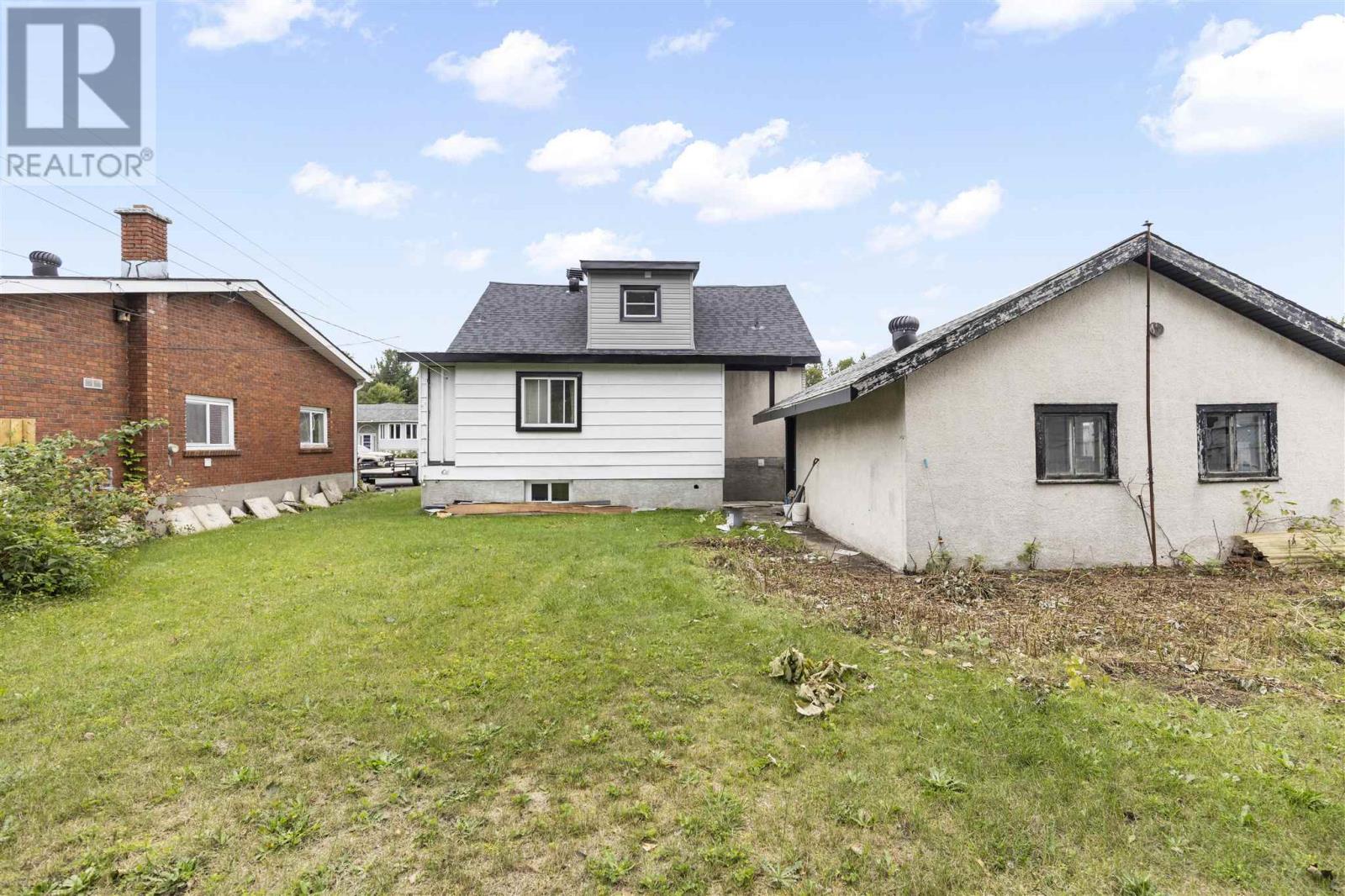5 Bedroom
3 Bathroom
1440 sqft
Baseboard Heaters
$399,900
Updated and sitting in a fantastic east end location! This 4+1 bedroom, 3 full bathrooms home is over 1400 sqft and move in ready featuring an overhaul in 2024. Main floor offers a nice layout with an open concept kitchen dining and living space, large back foyer, a full bathroom on every level, main floor bedroom, 3 bedrooms upstairs and a finished basement set up as a full in-law suite or just a great finished space for the larger family. 2 sets of appliances and washer/dryer are included with immediate occupancy available. Larger detached garage and exterior updates to the siding, roof, soffit and facia. With its fresh, contemporary design and thoughtful upgrades, this home is ready to offer you a stylish and comfortable lifestyle. Updates to complete kitchen, all 3 bathrooms, flooring, paint, electrical and so much more. The basement suite offers a great opportunity for income potential or an ideal set up for a 2 family home to cost share. Call today for a viewing. (id:49269)
Property Details
|
MLS® Number
|
SM242374 |
|
Property Type
|
Single Family |
|
Community Name
|
Sault Ste. Marie |
|
Features
|
Crushed Stone Driveway |
Building
|
BathroomTotal
|
3 |
|
BedroomsAboveGround
|
4 |
|
BedroomsBelowGround
|
1 |
|
BedroomsTotal
|
5 |
|
Age
|
Over 26 Years |
|
Appliances
|
Stove, Dryer, Window Coverings, Refrigerator, Washer |
|
BasementType
|
Full |
|
ConstructionStyleAttachment
|
Detached |
|
ExteriorFinish
|
Brick, Siding |
|
HeatingFuel
|
Electric |
|
HeatingType
|
Baseboard Heaters |
|
StoriesTotal
|
2 |
|
SizeInterior
|
1440 Sqft |
|
UtilityWater
|
Municipal Water |
Parking
|
Garage
|
|
|
Detached Garage
|
|
|
Gravel
|
|
Land
|
AccessType
|
Road Access |
|
Acreage
|
No |
|
Sewer
|
Sanitary Sewer |
|
SizeDepth
|
115 Ft |
|
SizeFrontage
|
60.0000 |
|
SizeIrregular
|
60x115 |
|
SizeTotalText
|
60x115|under 1/2 Acre |
Rooms
| Level |
Type |
Length |
Width |
Dimensions |
|
Second Level |
Bedroom |
|
|
13X8.8 |
|
Second Level |
Bedroom |
|
|
9.11X9 |
|
Second Level |
Bedroom |
|
|
9.10X9.3 |
|
Second Level |
Bathroom |
|
|
4PC |
|
Basement |
Laundry Room |
|
|
12.11X8 |
|
Basement |
Recreation Room |
|
|
22.4X12.5 |
|
Basement |
Kitchen |
|
|
9.1X8.8 |
|
Basement |
Bedroom |
|
|
11X10.3 |
|
Main Level |
Living Room |
|
|
13.6x11.4 |
|
Main Level |
Dining Room |
|
|
11X8.8 |
|
Main Level |
Kitchen |
|
|
15X10.9 |
|
Main Level |
Bathroom |
|
|
3PC |
|
Main Level |
Bedroom |
|
|
5X9 |
|
Main Level |
Foyer |
|
|
12.7X8.3 |
https://www.realtor.ca/real-estate/27388492/44-market-st-sault-ste-marie-sault-ste-marie




































