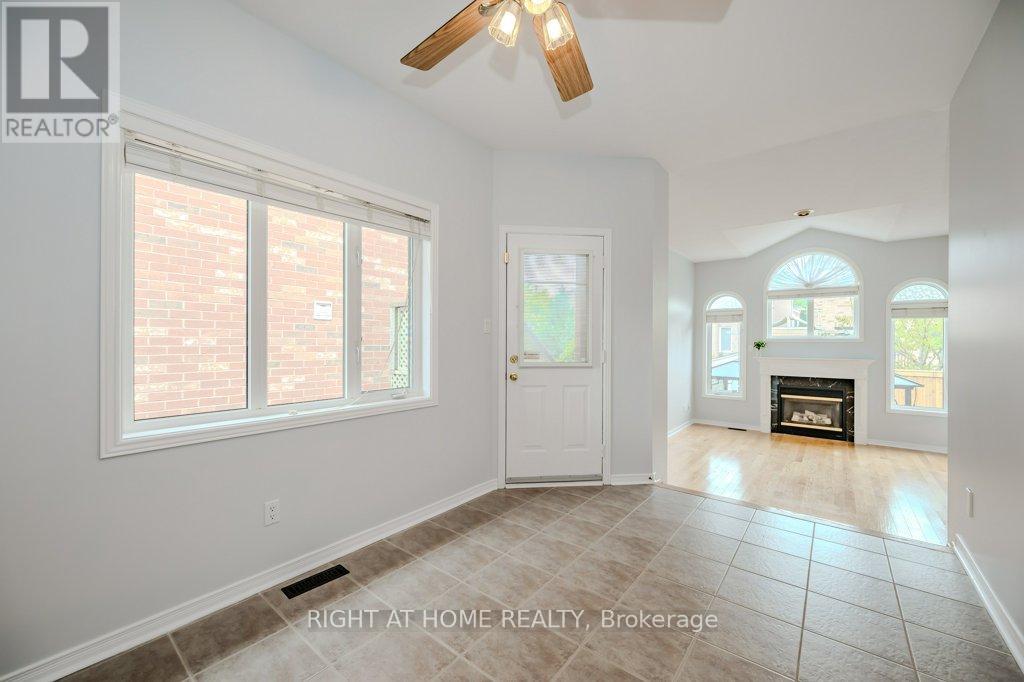3 Bedroom
3 Bathroom
Raised Bungalow
Fireplace
Central Air Conditioning
Forced Air
Landscaped
$1,362,800
Fabulous 2+1 bdrm, 2+1 bath raised bungalow in Oakville's Westoak Trails neighbourhood with full in-law suite with separate entrance. Pride of ownership by the original owner, this home has been meticulously maintained. This floor plan utilizes every inch of space on the main floor, with a living room, dining room, family room with vaulted ceilings and gas fireplace, eat-in kitchen with side entrance to rear yard, generous sized primary bedroom with ensuite and walk-in closet, and 2nd nice-sized bedroom and washroom. In the lower level, you will find an open concept suite featuring full kitchen, family room, primary bedroom and washroom - plus a separate entrance from the rear yard. Outside, the front landscaping welcomes you into the home, while the fully-fenced rear yard offers an oasis from everyday life. Move into this great home and enjoy! (id:49269)
Open House
This property has open houses!
Starts at:
2:00 pm
Ends at:
4:00 pm
Property Details
|
MLS® Number
|
W9309242 |
|
Property Type
|
Single Family |
|
Community Name
|
West Oak Trails |
|
AmenitiesNearBy
|
Public Transit, Schools |
|
CommunityFeatures
|
Community Centre |
|
EquipmentType
|
Water Heater |
|
Features
|
Level, In-law Suite |
|
ParkingSpaceTotal
|
4 |
|
RentalEquipmentType
|
Water Heater |
|
Structure
|
Patio(s) |
Building
|
BathroomTotal
|
3 |
|
BedroomsAboveGround
|
2 |
|
BedroomsBelowGround
|
1 |
|
BedroomsTotal
|
3 |
|
Amenities
|
Fireplace(s) |
|
Appliances
|
Water Heater, Garage Door Opener Remote(s), Central Vacuum, Dryer, Refrigerator, Stove, Washer |
|
ArchitecturalStyle
|
Raised Bungalow |
|
BasementDevelopment
|
Finished |
|
BasementFeatures
|
Separate Entrance |
|
BasementType
|
N/a (finished) |
|
ConstructionStyleAttachment
|
Detached |
|
CoolingType
|
Central Air Conditioning |
|
ExteriorFinish
|
Brick |
|
FireplacePresent
|
Yes |
|
FireplaceTotal
|
1 |
|
FlooringType
|
Hardwood, Laminate, Tile |
|
FoundationType
|
Poured Concrete |
|
HeatingFuel
|
Natural Gas |
|
HeatingType
|
Forced Air |
|
StoriesTotal
|
1 |
|
Type
|
House |
|
UtilityWater
|
Municipal Water |
Parking
Land
|
Acreage
|
No |
|
FenceType
|
Fenced Yard |
|
LandAmenities
|
Public Transit, Schools |
|
LandscapeFeatures
|
Landscaped |
|
Sewer
|
Sanitary Sewer |
|
SizeDepth
|
112 Ft ,4 In |
|
SizeFrontage
|
40 Ft ,3 In |
|
SizeIrregular
|
40.32 X 112.34 Ft |
|
SizeTotalText
|
40.32 X 112.34 Ft|under 1/2 Acre |
|
ZoningDescription
|
Rl8 |
Rooms
| Level |
Type |
Length |
Width |
Dimensions |
|
Lower Level |
Kitchen |
3.47 m |
1.7 m |
3.47 m x 1.7 m |
|
Lower Level |
Bedroom |
3.8 m |
3.64 m |
3.8 m x 3.64 m |
|
Lower Level |
Recreational, Games Room |
11.42 m |
4.71 m |
11.42 m x 4.71 m |
|
Main Level |
Living Room |
6.16 m |
4.26 m |
6.16 m x 4.26 m |
|
Main Level |
Dining Room |
3.13 m |
3.05 m |
3.13 m x 3.05 m |
|
Main Level |
Family Room |
4.87 m |
3.66 m |
4.87 m x 3.66 m |
|
Main Level |
Kitchen |
3.68 m |
3.18 m |
3.68 m x 3.18 m |
|
Main Level |
Eating Area |
3.98 m |
2.76 m |
3.98 m x 2.76 m |
|
Main Level |
Primary Bedroom |
4.89 m |
4.11 m |
4.89 m x 4.11 m |
|
Main Level |
Bathroom |
3.07 m |
2.59 m |
3.07 m x 2.59 m |
|
Main Level |
Bedroom |
3.05 m |
3.05 m |
3.05 m x 3.05 m |
|
Main Level |
Bathroom |
2.31 m |
1.55 m |
2.31 m x 1.55 m |
https://www.realtor.ca/real-estate/27390559/1473-sandpiper-road-oakville-west-oak-trails-west-oak-trails









































