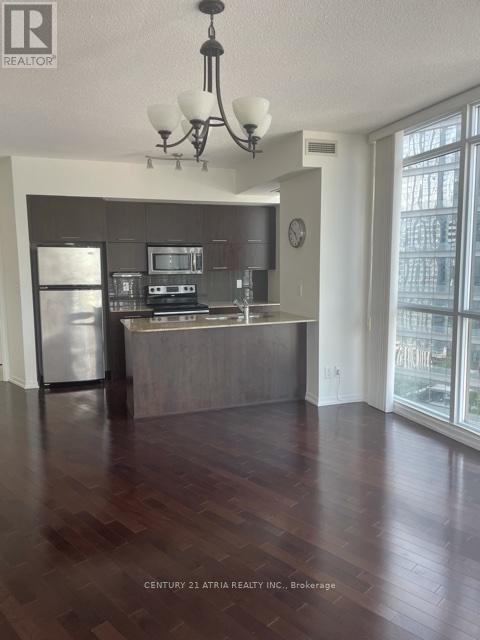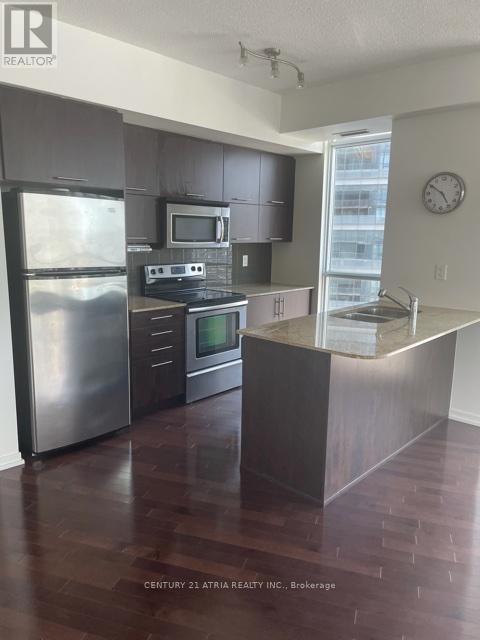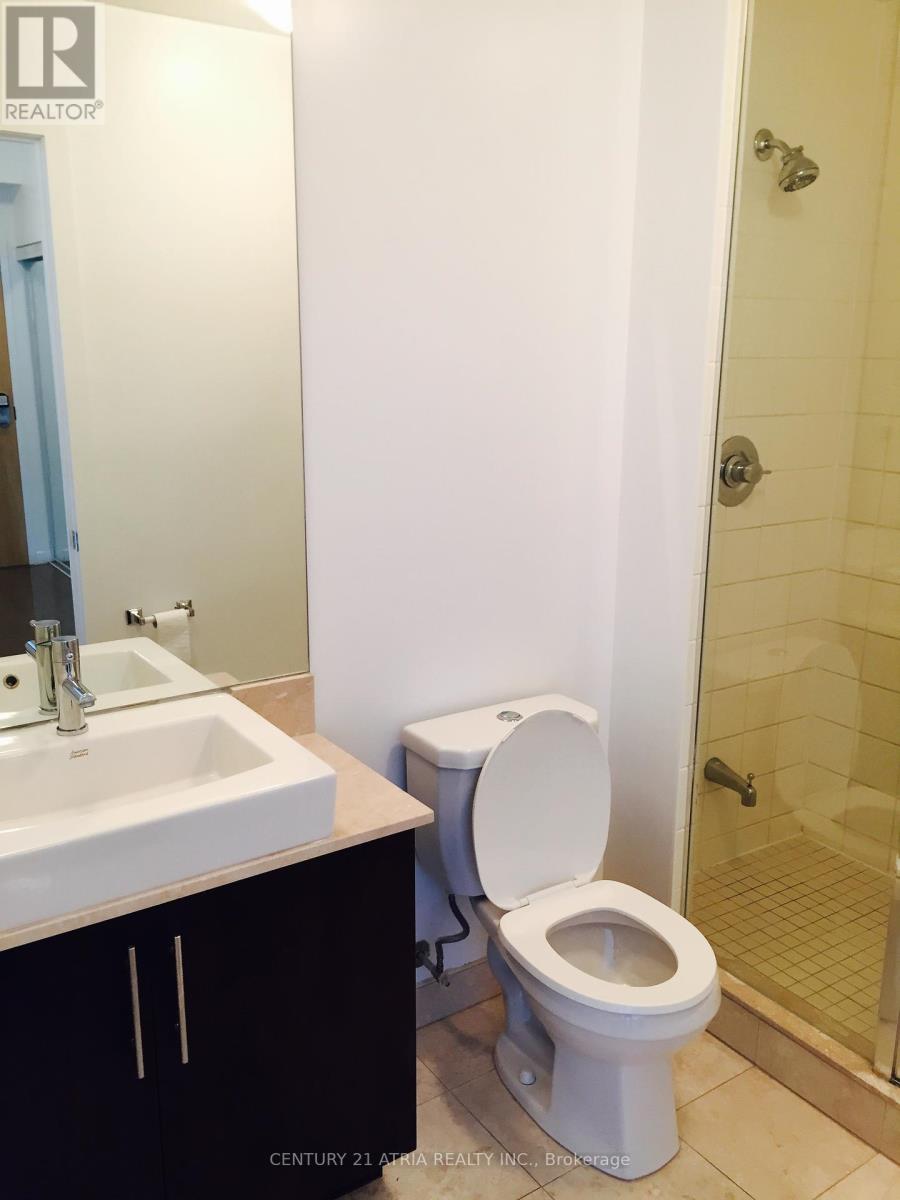2008 - 65 Bremner Boulevard Toronto (Waterfront Communities), Ontario M5J 0A7
$1,150,000Maintenance, Heat, Water, Common Area Maintenance, Insurance, Parking
$1,182.36 Monthly
Maintenance, Heat, Water, Common Area Maintenance, Insurance, Parking
$1,182.36 MonthlyLuxury suite for sale in the iconic Maple Leaf Square Condominium. This spacious suite (over 1000 sq ft) with a split bedroom layout is rarely available. Unit includes 2 bedrooms, 2 full bathrooms, study, balcony with amazing city and lake views and a premium parking spot. The location can't be beat with indoor access to Toronto's underground P.A.T.H. Walk to the Financial, Fashion and Entertainment Districts. Steps to Union Station, Scotia Bank Arena, CN Tower, Ripley's Aquarium and the Waterfront. Get the utmost convenience with nearby grocery stores, cafes and fine dining. Close to University of Toronto and TMU. Easy access to highways and public transit. **** EXTRAS **** Unit has floor to ceiling windows,hardwood floors,stainless steel appliance and many more high end finishes.Building has 24hr concierge and hotel like amenities: Indoor and outdoor pools, sun deck, hot tub, sauna,party room,theatre and gym. (id:49269)
Property Details
| MLS® Number | C9309517 |
| Property Type | Single Family |
| Community Name | Waterfront Communities C1 |
| CommunityFeatures | Pet Restrictions |
| Features | Balcony, In Suite Laundry |
| ParkingSpaceTotal | 1 |
| PoolType | Indoor Pool, Outdoor Pool |
| ViewType | City View, Lake View |
Building
| BathroomTotal | 2 |
| BedroomsAboveGround | 2 |
| BedroomsBelowGround | 1 |
| BedroomsTotal | 3 |
| Amenities | Security/concierge, Exercise Centre, Party Room, Sauna |
| Appliances | Garage Door Opener Remote(s), Oven - Built-in |
| CoolingType | Central Air Conditioning |
| FlooringType | Hardwood |
| HeatingFuel | Natural Gas |
| HeatingType | Forced Air |
| Type | Apartment |
Parking
| Underground |
Land
| Acreage | No |
Rooms
| Level | Type | Length | Width | Dimensions |
|---|---|---|---|---|
| Main Level | Primary Bedroom | 3.35 m | 3.35 m | 3.35 m x 3.35 m |
| Main Level | Bedroom 2 | 3.12 m | 2.74 m | 3.12 m x 2.74 m |
| Main Level | Study | 1.83 m | 1.83 m | 1.83 m x 1.83 m |
| Main Level | Dining Room | 4.28 m | 6.1 m | 4.28 m x 6.1 m |
| Main Level | Kitchen | 2.29 m | 3.48 m | 2.29 m x 3.48 m |
| Main Level | Living Room | 4.28 m | 6.1 m | 4.28 m x 6.1 m |
Interested?
Contact us for more information































