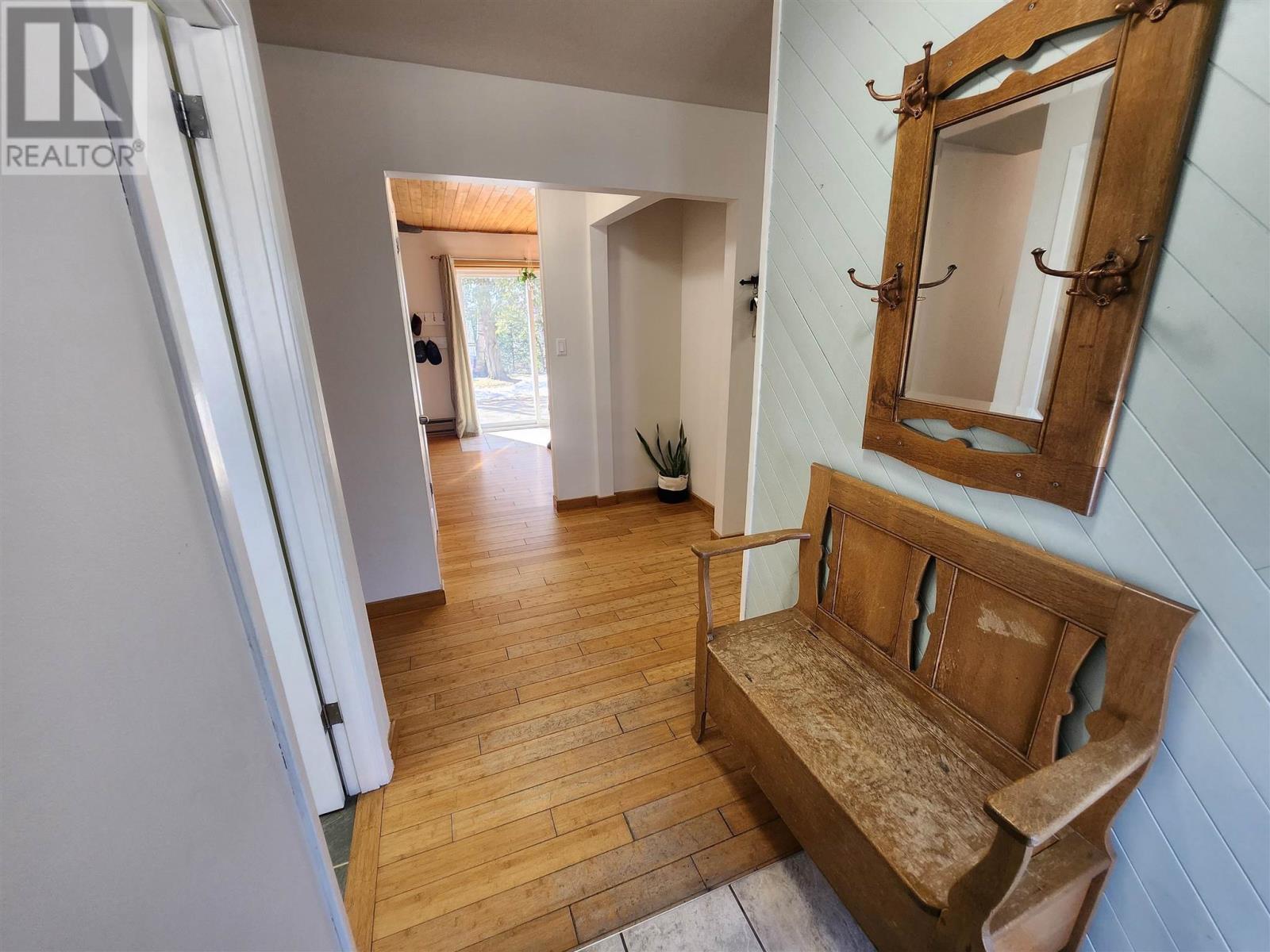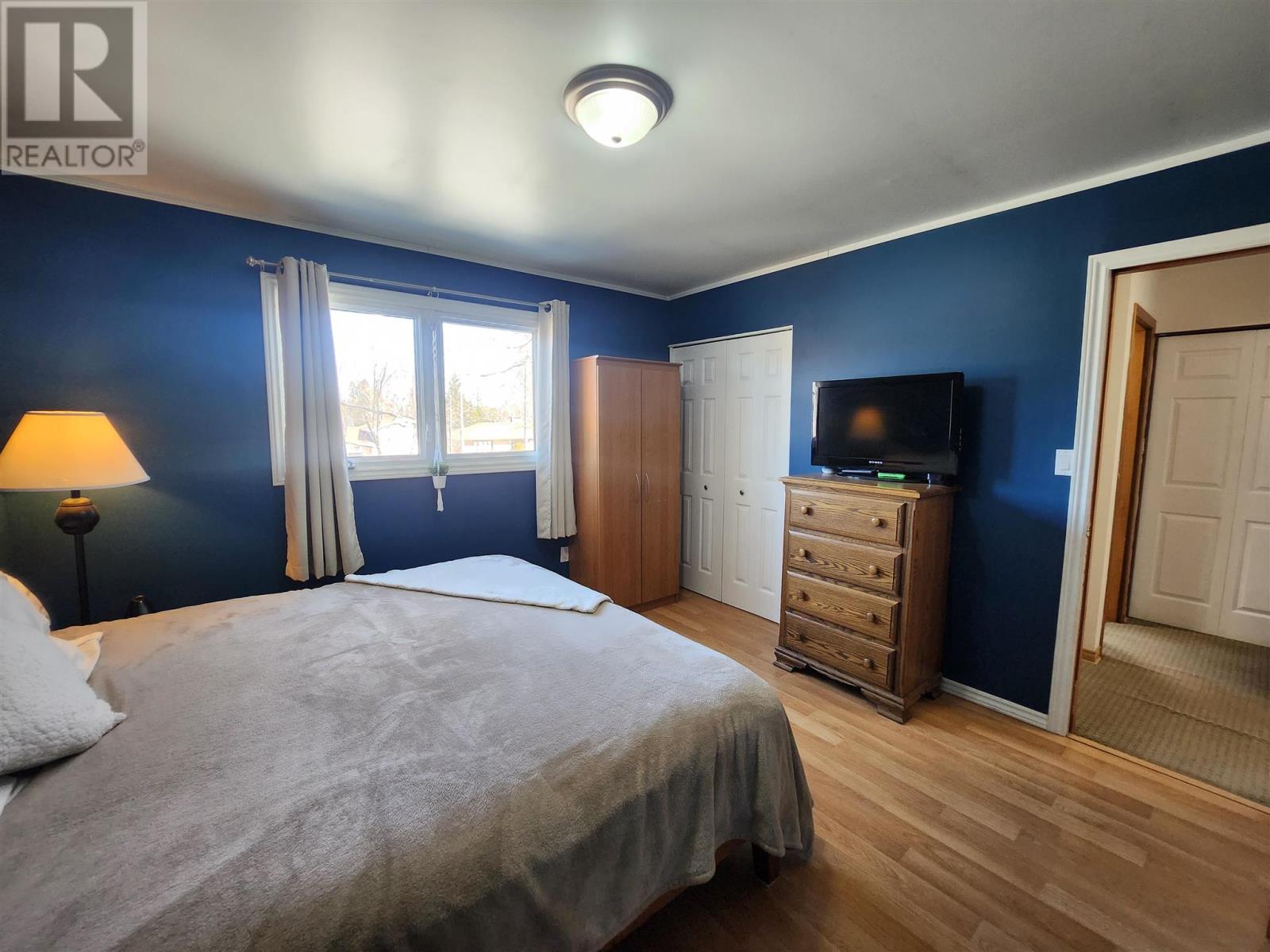3 Bedroom
2 Bathroom
1530 sqft
Fireplace
Baseboard Heaters, Wood Stove
$379,700
Your dream home has arrived! First and foremost, let's talk location - 118 Superior sits on Wawa's most sought after street; widely regarded as the best neighborhood in town! As an added bonus, your new home is on the ravine side of Superior, boasting a breathtaking view and sensational sunsets. This is a yard that will be truly appreciated during all four seasons! Inside you will be just as pleased. This home features a convenient and spacious 4-level split design. Ente into your main floor Family Room; with hardwood accents and natural stone surrounding the wood burning stove and patio access to the backyard oasis, you will feel like you're living at the chalet! Up a few stairs you are greeted by a remodeled, open-concept Kitchen, Dining, and Family Room. This area is both practical and modern, perfect for entertaining and every day living! All three generous bedrooms are conveniently located on their own floor with the main bathroom. Have I mentioned the drive-through garage, fully finished basement rec room, and additional crawl space storage? You'll have to see it to believe it - this is the very best Wawa has to offer! (id:49269)
Property Details
|
MLS® Number
|
SM242382 |
|
Property Type
|
Single Family |
|
Community Name
|
Wawa |
|
AmenitiesNearBy
|
Golf Course, Park |
|
CommunicationType
|
High Speed Internet |
|
Features
|
Paved Driveway |
|
Structure
|
Patio(s) |
|
ViewType
|
View |
Building
|
BathroomTotal
|
2 |
|
BedroomsAboveGround
|
3 |
|
BedroomsTotal
|
3 |
|
BasementDevelopment
|
Finished |
|
BasementType
|
Full (finished) |
|
ConstructedDate
|
1976 |
|
ConstructionStyleAttachment
|
Detached |
|
ExteriorFinish
|
Brick, Vinyl |
|
FireplacePresent
|
Yes |
|
FireplaceType
|
Woodstove |
|
FoundationType
|
Block |
|
HalfBathTotal
|
1 |
|
HeatingFuel
|
Electric, Propane, Wood |
|
HeatingType
|
Baseboard Heaters, Wood Stove |
|
SizeInterior
|
1530 Sqft |
|
UtilityWater
|
Municipal Water |
Parking
Land
|
AccessType
|
Road Access |
|
Acreage
|
No |
|
FenceType
|
Fenced Yard |
|
LandAmenities
|
Golf Course, Park |
|
Sewer
|
Sanitary Sewer |
|
SizeDepth
|
148 Ft |
|
SizeFrontage
|
74.2000 |
|
SizeIrregular
|
74.2x148 |
|
SizeTotalText
|
74.2x148|under 1/2 Acre |
Rooms
| Level |
Type |
Length |
Width |
Dimensions |
|
Second Level |
Living Room |
|
|
11.5x20 |
|
Second Level |
Kitchen |
|
|
12.5x12 |
|
Second Level |
Dining Room |
|
|
12.5x8 |
|
Third Level |
Primary Bedroom |
|
|
12.5x12 |
|
Third Level |
Bedroom |
|
|
12.5x11.5 |
|
Third Level |
Bedroom |
|
|
10x15 |
|
Third Level |
Bathroom |
|
|
9.5x6.5 |
|
Basement |
Recreation Room |
|
|
19.5x23 |
|
Main Level |
Family Room |
|
|
11x21 |
|
Main Level |
Foyer |
|
|
14x15 |
|
Main Level |
Bathroom |
|
|
5.5x6.5 |
|
Main Level |
Laundry Room |
|
|
6.5x10.5 |
Utilities
|
Cable
|
Available |
|
Electricity
|
Available |
|
Telephone
|
Available |
https://www.realtor.ca/real-estate/27391008/118-superior-ave-wawa-wawa








































