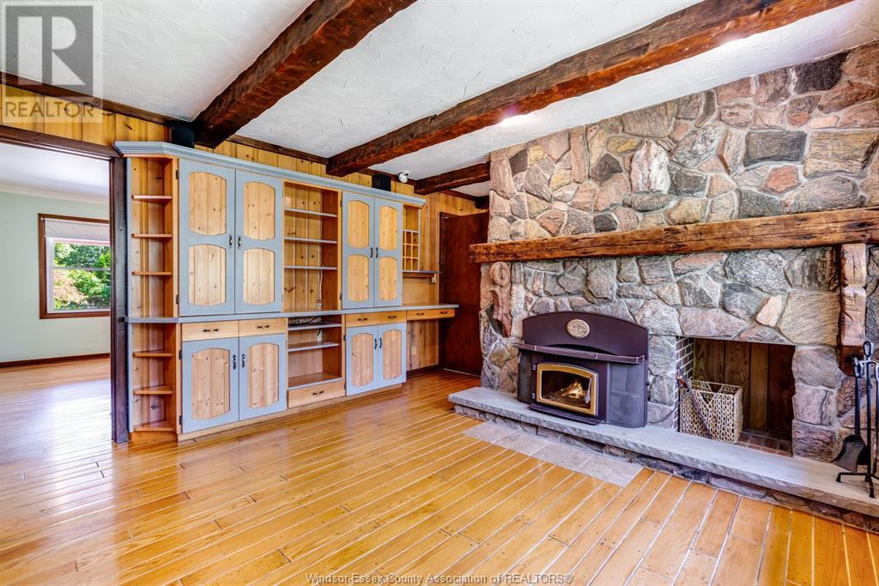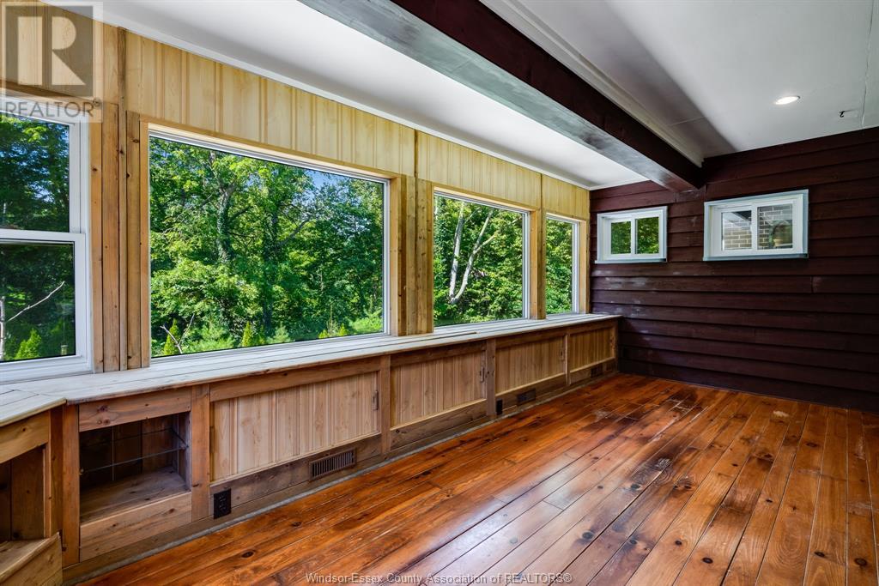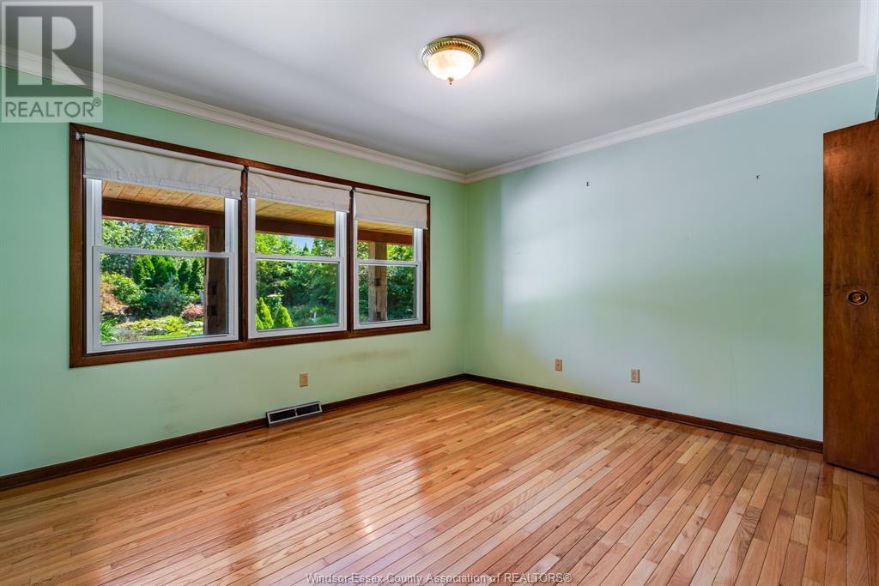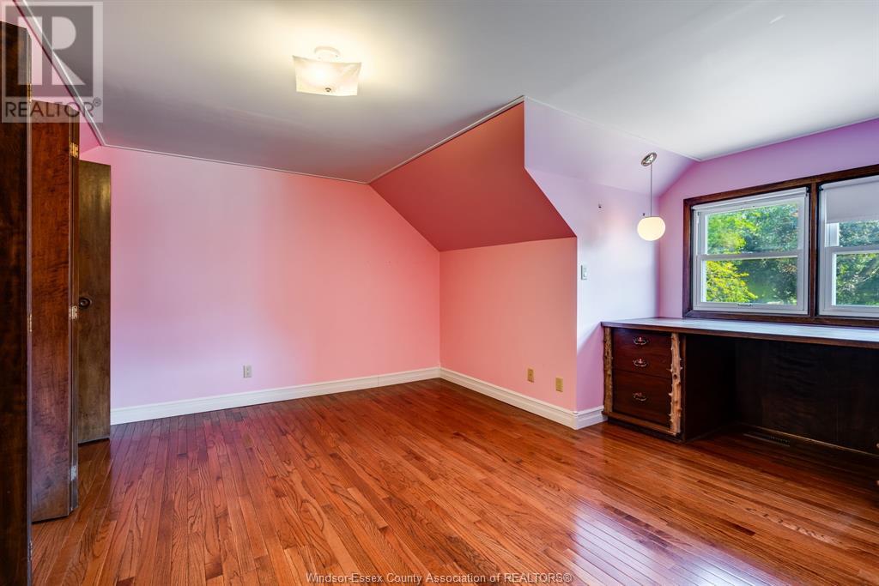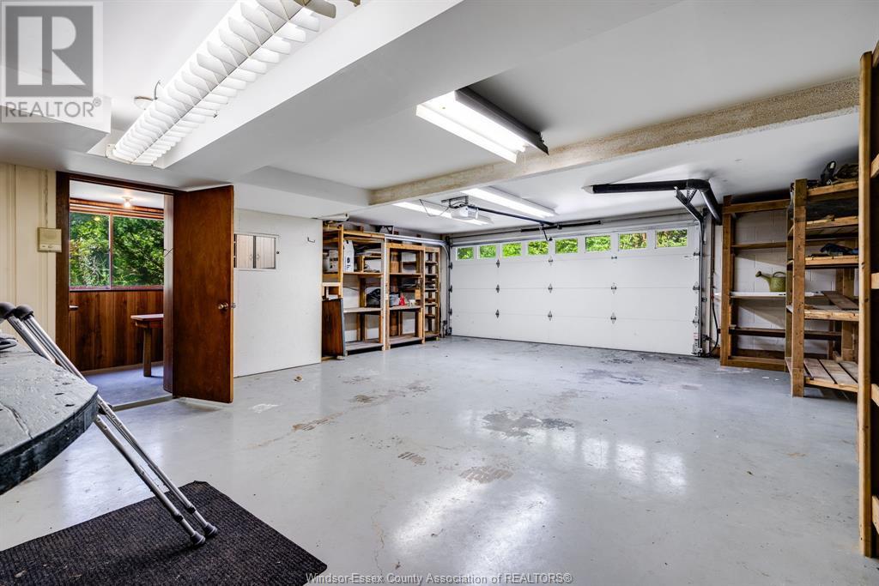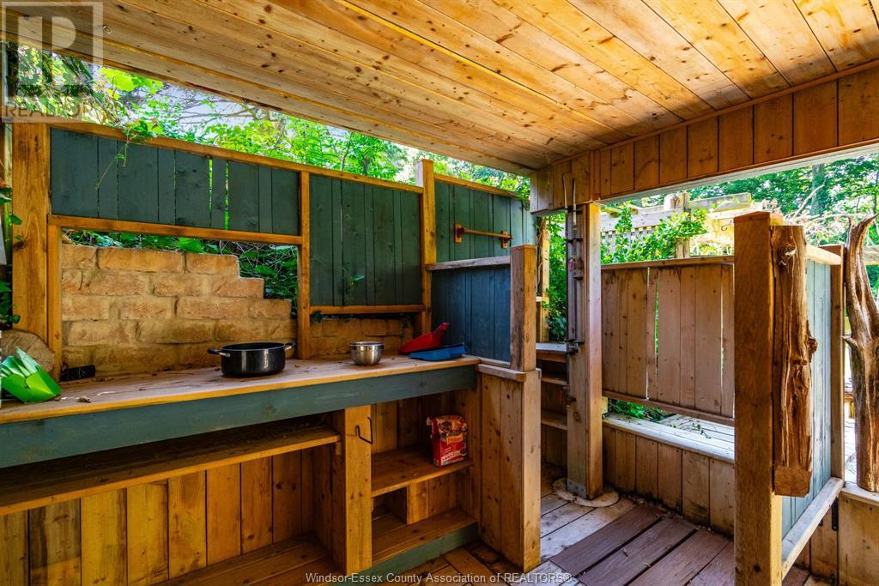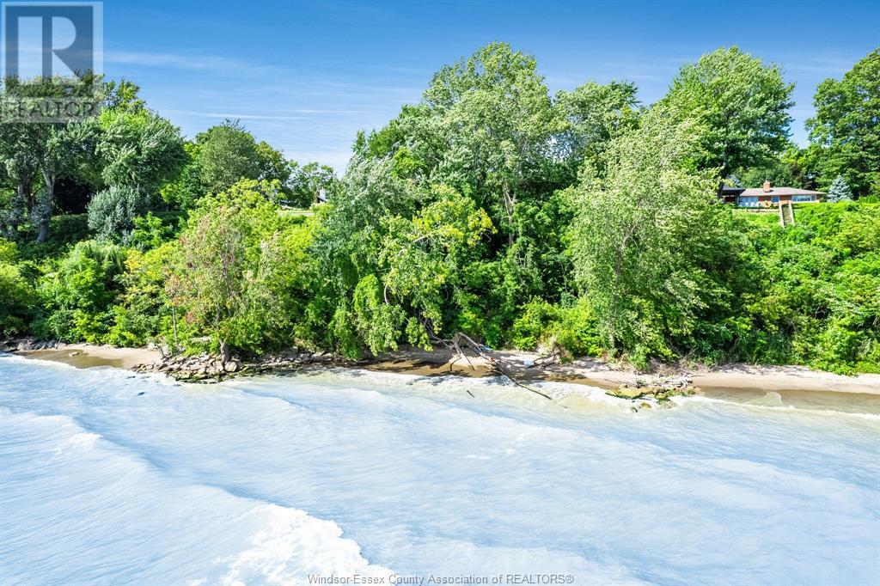4 Bedroom
3 Bathroom
Fireplace
Central Air Conditioning
Forced Air, Furnace
Deeded Water Access
$950,000
Nestled along the serene banks of a meandering creek, this 4 bed, 2.5 bath home is a nature lover's paradise. Enveloped by an abundance of lush gardens and verdant foliage, it offers a tranquil escape from the hustle and bustle of everyday life. The outdoor space is a botanical wonderland, featuring a diverse array of flora that blooms throughout the seasons, ensuring year-round beauty and colour. Winding pathways invite you to explore the gardens, where you'll find hidden nooks perfect for soaking in the natural beauty. This property is not just a home; its a sanctuary. Whether you're an avid gardener, a nature enthusiast, or someone seeking a picturesque retreat, this creekside haven offers a unique blend of natural splendor and serene living. Come and experience the magic of this extraordinary garden oasis for yourself. (id:49269)
Property Details
|
MLS® Number
|
24020773 |
|
Property Type
|
Single Family |
|
Features
|
Cul-de-sac, Ravine, Front Driveway, Side Driveway |
|
WaterFrontType
|
Deeded Water Access |
Building
|
BathroomTotal
|
3 |
|
BedroomsAboveGround
|
3 |
|
BedroomsBelowGround
|
1 |
|
BedroomsTotal
|
4 |
|
Appliances
|
Hot Tub, Dishwasher, Dryer, Freezer, Refrigerator, Stove, Washer, Oven |
|
ConstructionStyleAttachment
|
Detached |
|
CoolingType
|
Central Air Conditioning |
|
ExteriorFinish
|
Brick |
|
FireplaceFuel
|
Wood |
|
FireplacePresent
|
Yes |
|
FireplaceType
|
Woodstove |
|
FlooringType
|
Carpeted, Hardwood |
|
FoundationType
|
Block |
|
HalfBathTotal
|
1 |
|
HeatingFuel
|
Natural Gas |
|
HeatingType
|
Forced Air, Furnace |
|
StoriesTotal
|
2 |
|
Type
|
House |
Parking
Land
|
Acreage
|
No |
|
FenceType
|
Fence |
|
Sewer
|
Septic System |
|
SizeIrregular
|
64.56xirreg |
|
SizeTotalText
|
64.56xirreg |
|
ZoningDescription
|
Res |
Rooms
| Level |
Type |
Length |
Width |
Dimensions |
|
Second Level |
4pc Bathroom |
|
|
Measurements not available |
|
Second Level |
Primary Bedroom |
|
|
Measurements not available |
|
Second Level |
Bedroom |
|
|
Measurements not available |
|
Second Level |
Bedroom |
|
|
Measurements not available |
|
Basement |
Family Room |
|
|
Measurements not available |
|
Lower Level |
2pc Bathroom |
|
|
Measurements not available |
|
Main Level |
Enclosed Porch |
|
|
Measurements not available |
|
Main Level |
Sunroom |
|
|
Measurements not available |
|
Main Level |
Laundry Room |
|
|
Measurements not available |
|
Main Level |
Eating Area |
|
|
Measurements not available |
|
Main Level |
Living Room |
|
|
Measurements not available |
|
Main Level |
Kitchen |
|
|
Measurements not available |
|
Main Level |
4pc Bathroom |
|
|
Measurements not available |
|
Main Level |
Bedroom |
|
|
Measurements not available |
https://www.realtor.ca/real-estate/27391569/3066-centennial-crescent-gosfield-south










