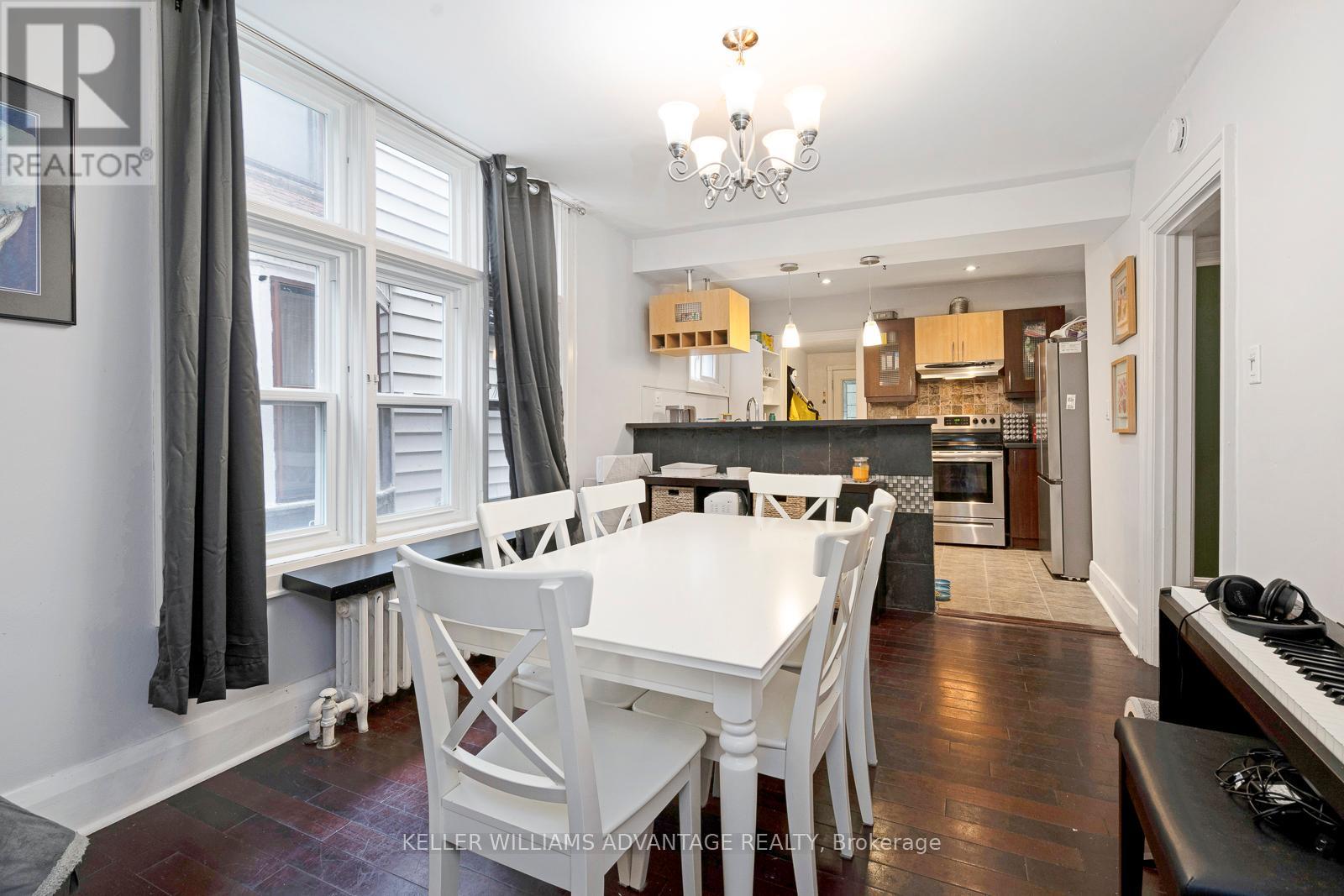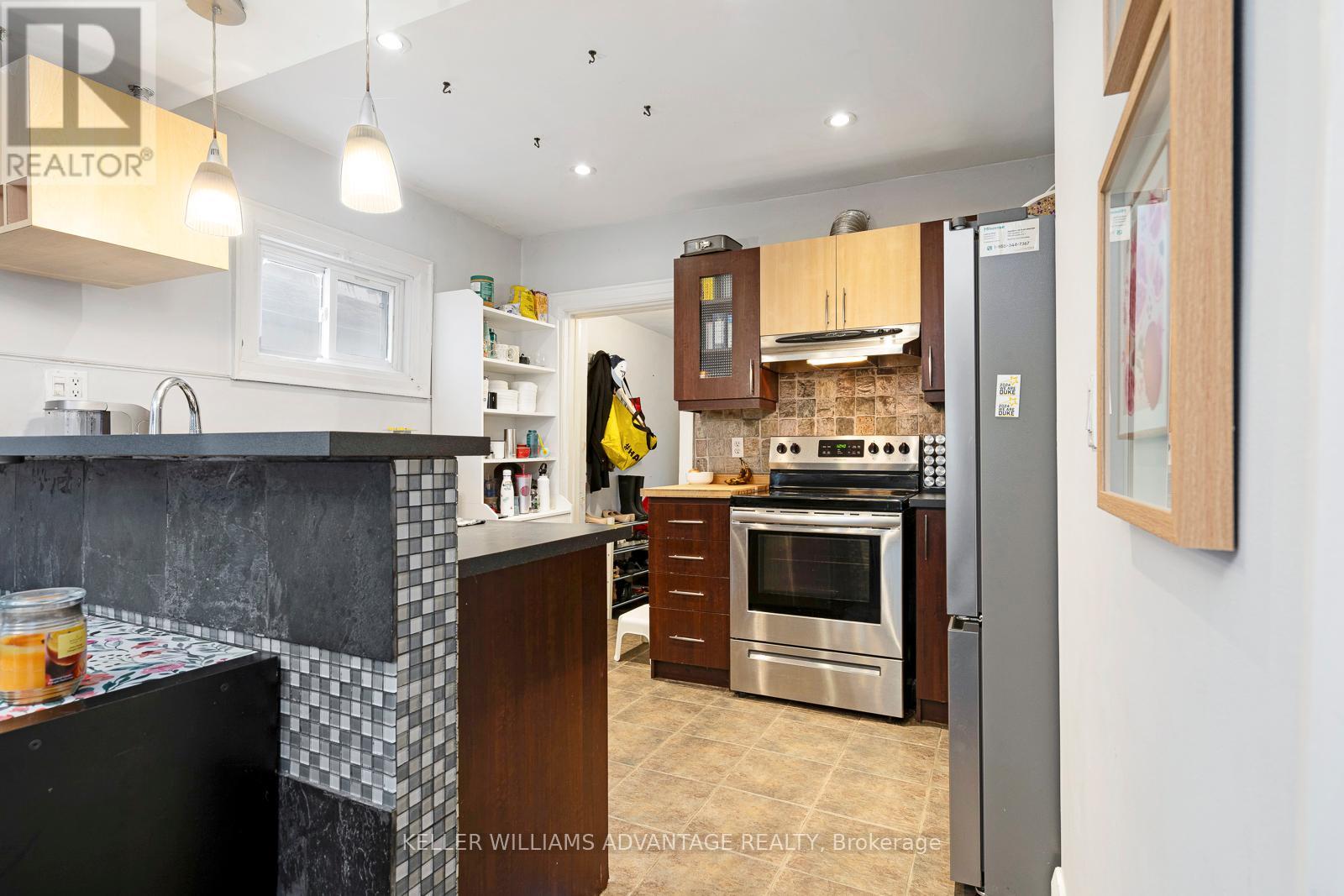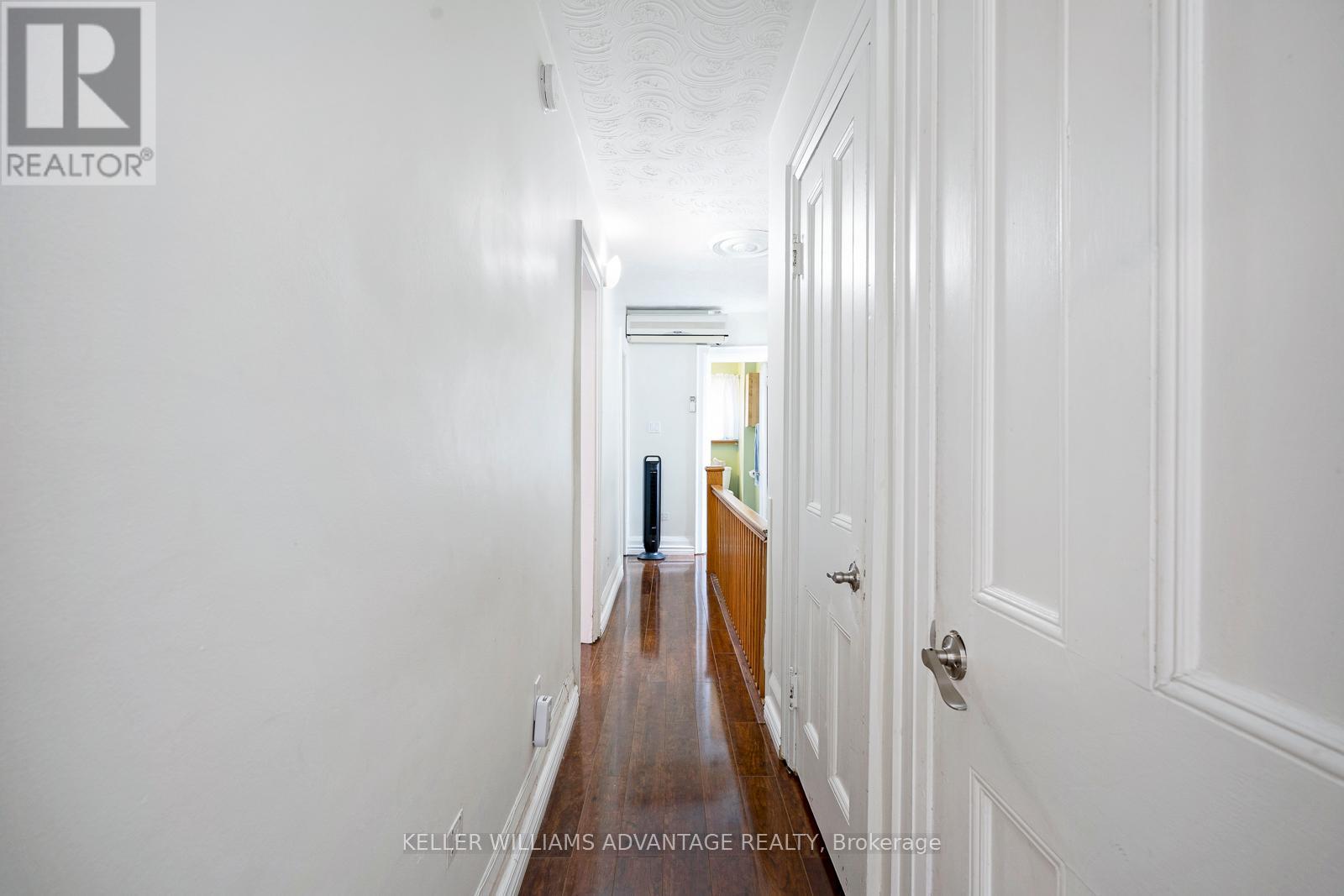3 Bedroom
2 Bathroom
Central Air Conditioning
Forced Air
$3,990 Monthly
Spacious 3-Bedroom, 2-Bathroom Detached Home for Rent (main and upper floors only) in the Heart of The Beaches! This beautiful home offers the perfect balance of city living and beachside charm. This bright and airy detached house features new installed hardwood floors, an open-concept main floor perfect for entertaining, and in-home laundry for added convenience. The spacious bedrooms offer plenty of natural light, and the two bathrooms ensure comfort for the whole family. Enjoy outdoor living with a large, private backyard, a welcoming front porch to relax, and convenient parking. Situated just minutes from the vibrant Queen St and the relaxing shores of The Beaches. This home provides easy access to parks, schools, shops, and public transit. Enjoy this prime Beaches rental opportunity, ideal for families or professionals looking to enjoy the best of Toronto's east end! **** EXTRAS **** All Electric Light Fixtures, All Window Coverings, Stainless Steel Fridge, Stove, Washer & Dryer. (id:49269)
Property Details
|
MLS® Number
|
E9310124 |
|
Property Type
|
Single Family |
|
Community Name
|
East End-Danforth |
|
AmenitiesNearBy
|
Public Transit, Schools |
|
ParkingSpaceTotal
|
2 |
|
Structure
|
Shed |
Building
|
BathroomTotal
|
2 |
|
BedroomsAboveGround
|
3 |
|
BedroomsTotal
|
3 |
|
BasementFeatures
|
Apartment In Basement |
|
BasementType
|
N/a |
|
ConstructionStyleAttachment
|
Detached |
|
CoolingType
|
Central Air Conditioning |
|
ExteriorFinish
|
Brick |
|
FlooringType
|
Hardwood, Tile, Carpeted |
|
FoundationType
|
Concrete |
|
HalfBathTotal
|
1 |
|
HeatingFuel
|
Natural Gas |
|
HeatingType
|
Forced Air |
|
StoriesTotal
|
2 |
|
Type
|
House |
|
UtilityWater
|
Municipal Water |
Land
|
Acreage
|
No |
|
FenceType
|
Fenced Yard |
|
LandAmenities
|
Public Transit, Schools |
|
Sewer
|
Sanitary Sewer |
|
SizeDepth
|
120 Ft |
|
SizeFrontage
|
25 Ft |
|
SizeIrregular
|
25 X 120 Ft |
|
SizeTotalText
|
25 X 120 Ft|under 1/2 Acre |
Rooms
| Level |
Type |
Length |
Width |
Dimensions |
|
Second Level |
Primary Bedroom |
4.12 m |
3.63 m |
4.12 m x 3.63 m |
|
Second Level |
Bedroom 2 |
3.78 m |
3.02 m |
3.78 m x 3.02 m |
|
Second Level |
Bedroom 3 |
3.57 m |
3.03 m |
3.57 m x 3.03 m |
|
Ground Level |
Living Room |
4.8 m |
4.35 m |
4.8 m x 4.35 m |
|
Ground Level |
Dining Room |
3.86 m |
3.02 m |
3.86 m x 3.02 m |
|
Ground Level |
Kitchen |
3.62 m |
2.9 m |
3.62 m x 2.9 m |
Utilities
|
Cable
|
Installed |
|
Sewer
|
Installed |
https://www.realtor.ca/real-estate/27392353/585-woodbine-avenue-toronto-east-end-danforth-east-end-danforth






































