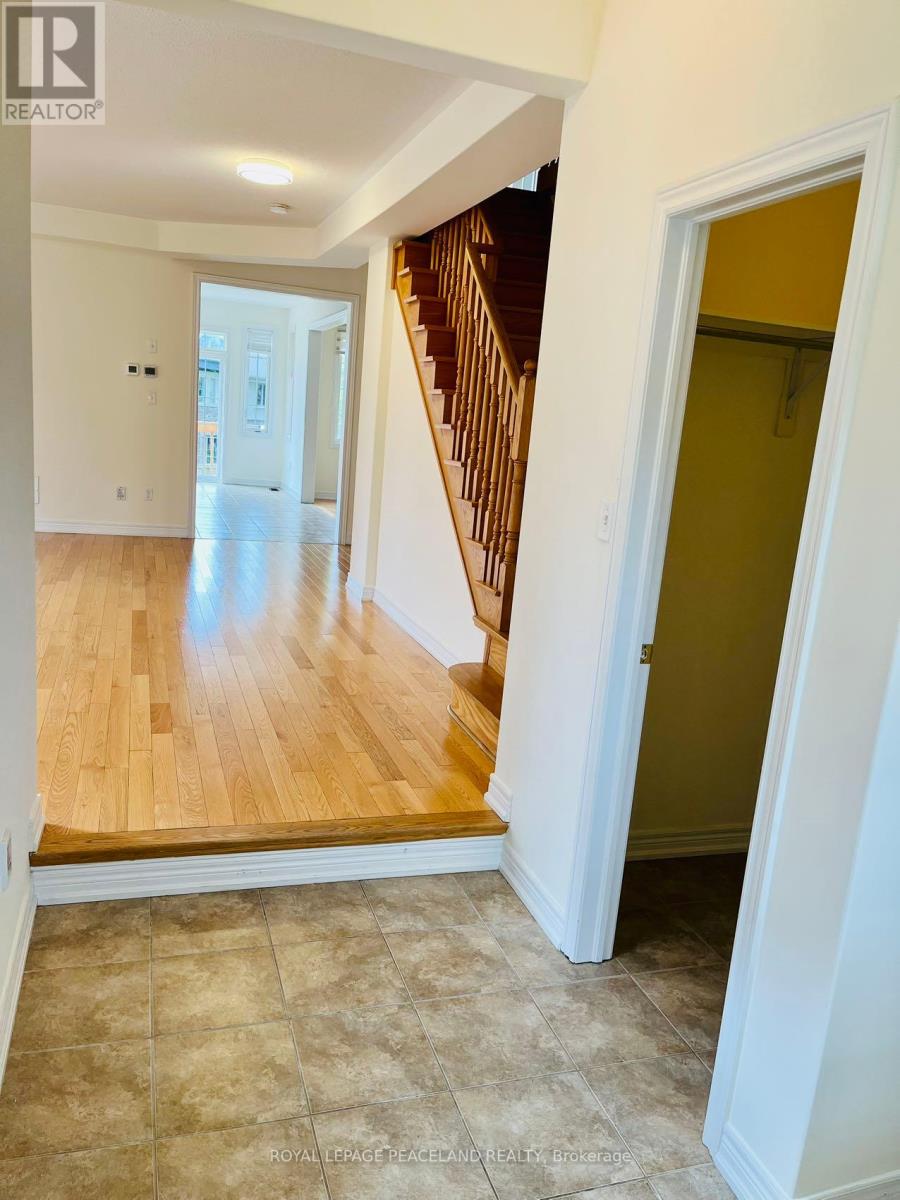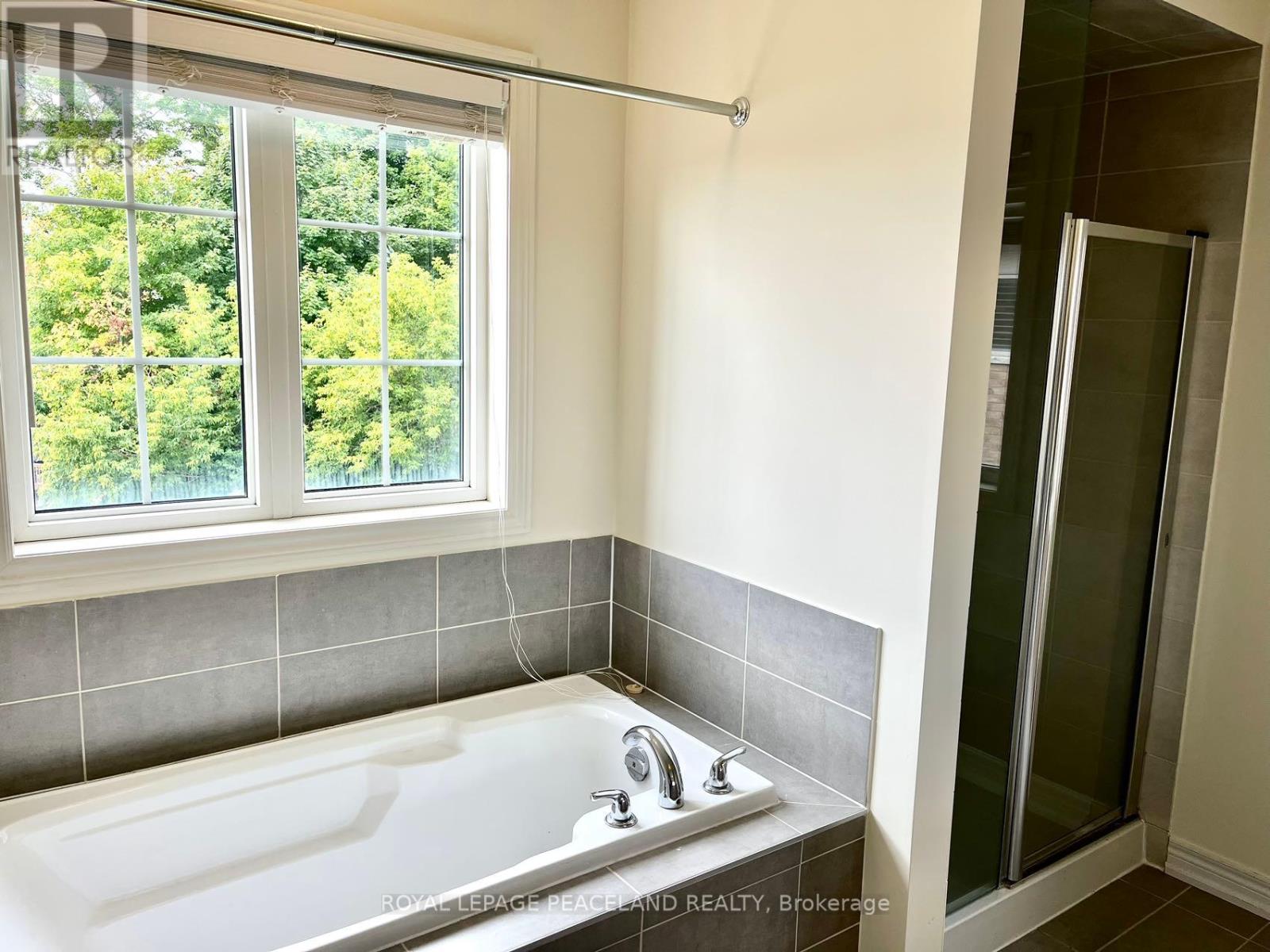416-218-8800
admin@hlfrontier.com
1300 Mccron Crescent Newmarket (Stonehaven-Wyndham), Ontario L3X 0A1
4 Bedroom
4 Bathroom
Fireplace
Central Air Conditioning
Forced Air
$3,680 Monthly
A Beautiful Detached House With Ravine View! Perfect Layout, Extremely Bright Home With Several Windows. Approx 3000 Sf Main & 2nd Floor. Open Concept. Upgrade Granite Counter In Kitchen. Every Bedroom with W/I Closet. Close To Park, School, Mall, Supermarket, Public Transportation, 3 Mins To Hwy404. **** EXTRAS **** Stove, Fridge, Dishwasher, Range Hood. Washer/Dryer. Existing Window coverings & Lights. (id:49269)
Property Details
| MLS® Number | N9309992 |
| Property Type | Single Family |
| Community Name | Stonehaven-Wyndham |
| ParkingSpaceTotal | 4 |
Building
| BathroomTotal | 4 |
| BedroomsAboveGround | 4 |
| BedroomsTotal | 4 |
| Amenities | Separate Heating Controls |
| ConstructionStyleAttachment | Detached |
| CoolingType | Central Air Conditioning |
| ExteriorFinish | Brick |
| FireplacePresent | Yes |
| FlooringType | Hardwood, Ceramic, Carpeted |
| FoundationType | Block |
| HalfBathTotal | 1 |
| HeatingFuel | Natural Gas |
| HeatingType | Forced Air |
| StoriesTotal | 2 |
| Type | House |
| UtilityWater | Municipal Water |
Parking
| Garage |
Land
| Acreage | No |
| Sewer | Sanitary Sewer |
Rooms
| Level | Type | Length | Width | Dimensions |
|---|---|---|---|---|
| Second Level | Primary Bedroom | 4.94 m | 4.88 m | 4.94 m x 4.88 m |
| Second Level | Bedroom 2 | 4.27 m | 3.69 m | 4.27 m x 3.69 m |
| Second Level | Bedroom 3 | 4.27 m | 3.05 m | 4.27 m x 3.05 m |
| Second Level | Bedroom 4 | 4.6 m | 3.35 m | 4.6 m x 3.35 m |
| Main Level | Living Room | 6.1 m | 5.12 m | 6.1 m x 5.12 m |
| Main Level | Dining Room | 6.1 m | 5.12 m | 6.1 m x 5.12 m |
| Main Level | Kitchen | 4.27 m | 2.9 m | 4.27 m x 2.9 m |
| Main Level | Eating Area | 5.73 m | 3.35 m | 5.73 m x 3.35 m |
| Main Level | Family Room | 5.43 m | 4.45 m | 5.43 m x 4.45 m |
Interested?
Contact us for more information


























