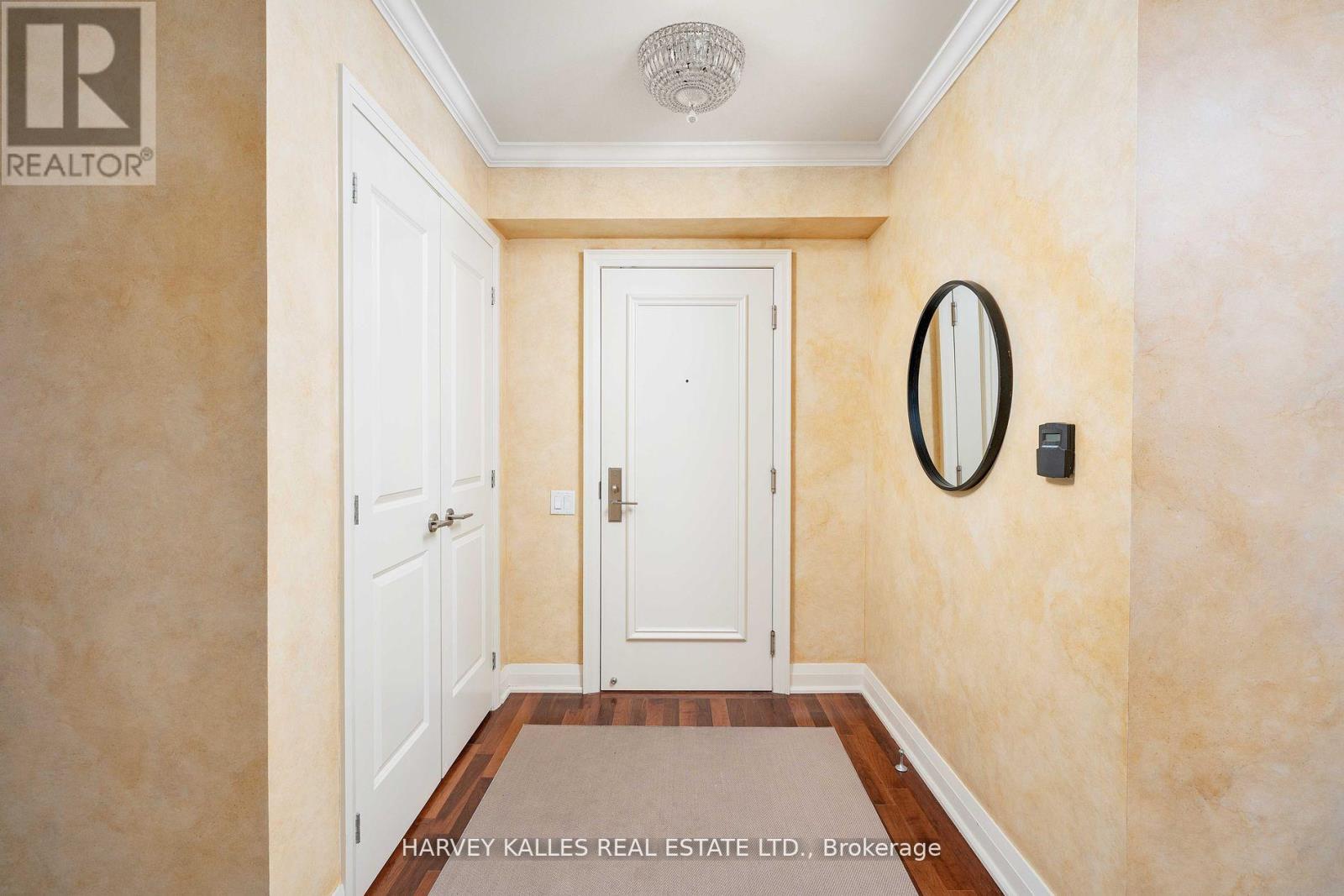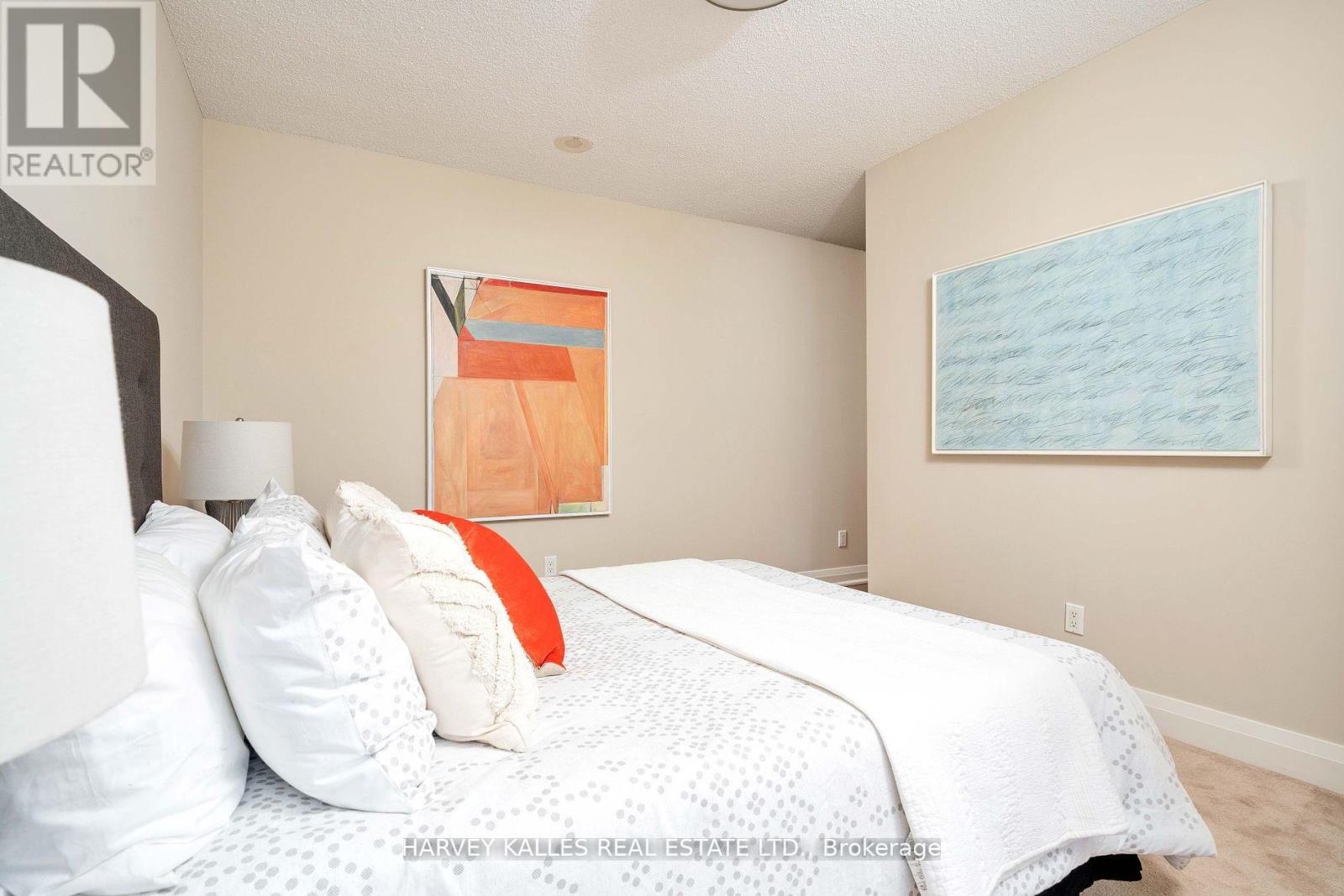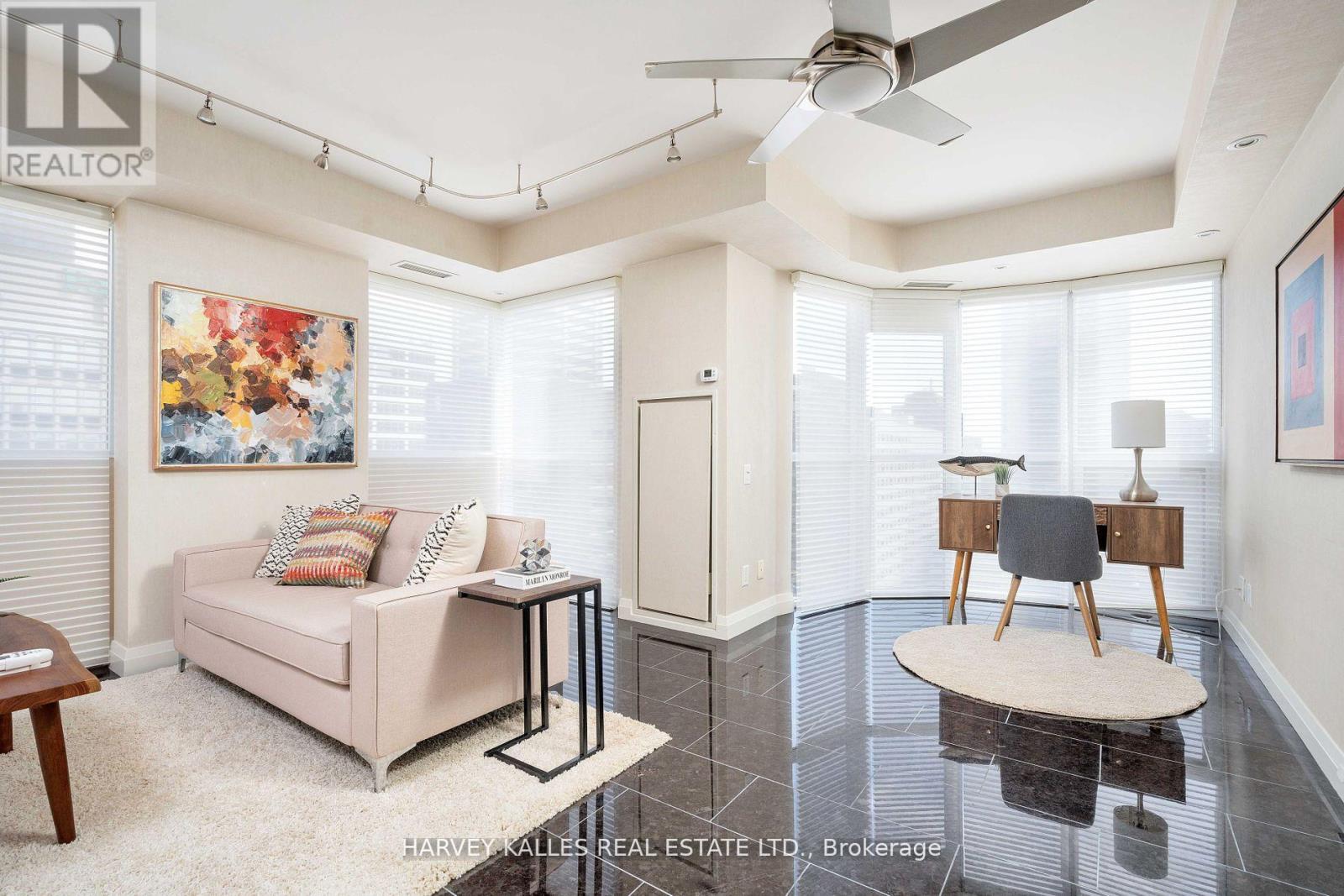416-218-8800
admin@hlfrontier.com
1201 - 1430 Yonge Street Toronto (Yonge-St. Clair), Ontario M4T 1Y6
3 Bedroom
4 Bathroom
Central Air Conditioning
Forced Air
$2,740,000Maintenance, Heat, Electricity, Common Area Maintenance, Insurance, Parking, Water
$2,907.47 Monthly
Maintenance, Heat, Electricity, Common Area Maintenance, Insurance, Parking, Water
$2,907.47 MonthlyUnparalleled Luxury. 2,200+ Sq Ft Of Bright, Open & Spacious Living At The Clairmont. Gorgeous Corner Unit With Wrap Around Vistas. 2 + 1 Bedroom, 4 Washrooms. Two Parking Spaces. Three Lockers. Beautiful Hardwood Floors. 24 Hr Concierge. Incredible Amenities. Steps To The Best Shopping And Eating Toronto Has To Offer. Across The Street From The TTC Subway Station. **** EXTRAS **** Large Laundry Room, Powder Room & Foyer With Double Closet. (id:49269)
Property Details
| MLS® Number | C9310427 |
| Property Type | Single Family |
| Community Name | Yonge-St. Clair |
| CommunityFeatures | Pet Restrictions |
| Features | Balcony |
| ParkingSpaceTotal | 2 |
Building
| BathroomTotal | 4 |
| BedroomsAboveGround | 2 |
| BedroomsBelowGround | 1 |
| BedroomsTotal | 3 |
| Amenities | Exercise Centre, Security/concierge, Party Room, Sauna, Visitor Parking, Storage - Locker |
| CoolingType | Central Air Conditioning |
| ExteriorFinish | Concrete |
| FlooringType | Hardwood, Tile |
| HalfBathTotal | 2 |
| HeatingFuel | Natural Gas |
| HeatingType | Forced Air |
| Type | Apartment |
Parking
| Underground |
Land
| Acreage | No |
Rooms
| Level | Type | Length | Width | Dimensions |
|---|---|---|---|---|
| Main Level | Foyer | 3.61 m | 1.8 m | 3.61 m x 1.8 m |
| Main Level | Living Room | 5.84 m | 4.37 m | 5.84 m x 4.37 m |
| Main Level | Dining Room | 4.29 m | 3.2 m | 4.29 m x 3.2 m |
| Main Level | Kitchen | 5.11 m | 2.39 m | 5.11 m x 2.39 m |
| Main Level | Primary Bedroom | 4.06 m | 4.29 m | 4.06 m x 4.29 m |
| Main Level | Bedroom 2 | 3.12 m | 4.17 m | 3.12 m x 4.17 m |
| Main Level | Recreational, Games Room | 4.37 m | 4.9 m | 4.37 m x 4.9 m |
Interested?
Contact us for more information


































