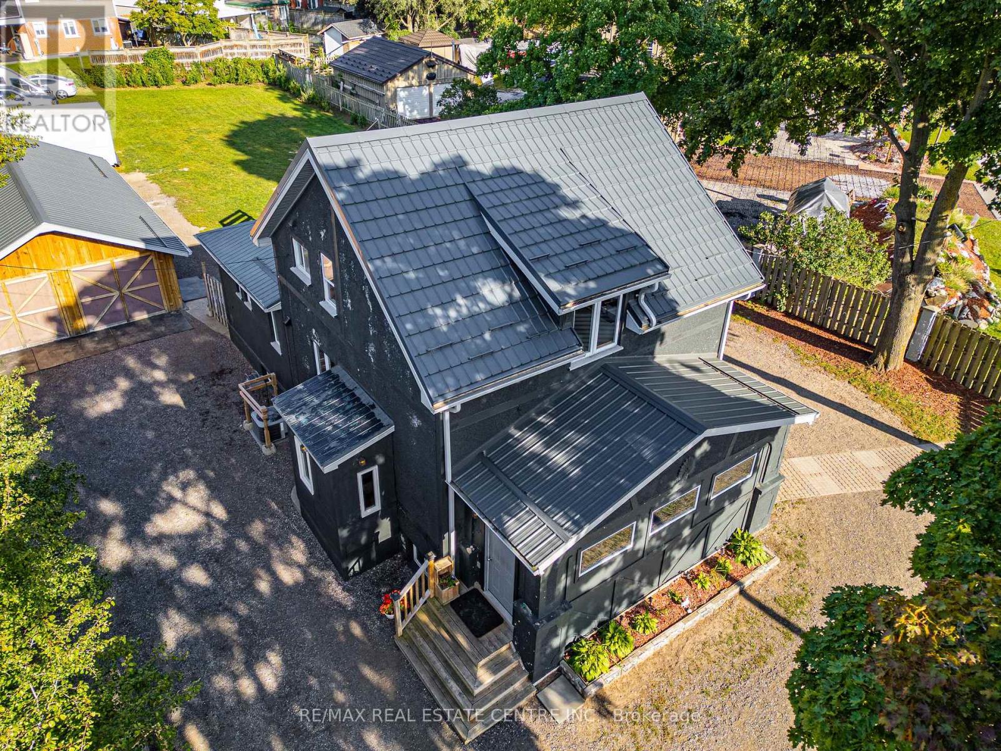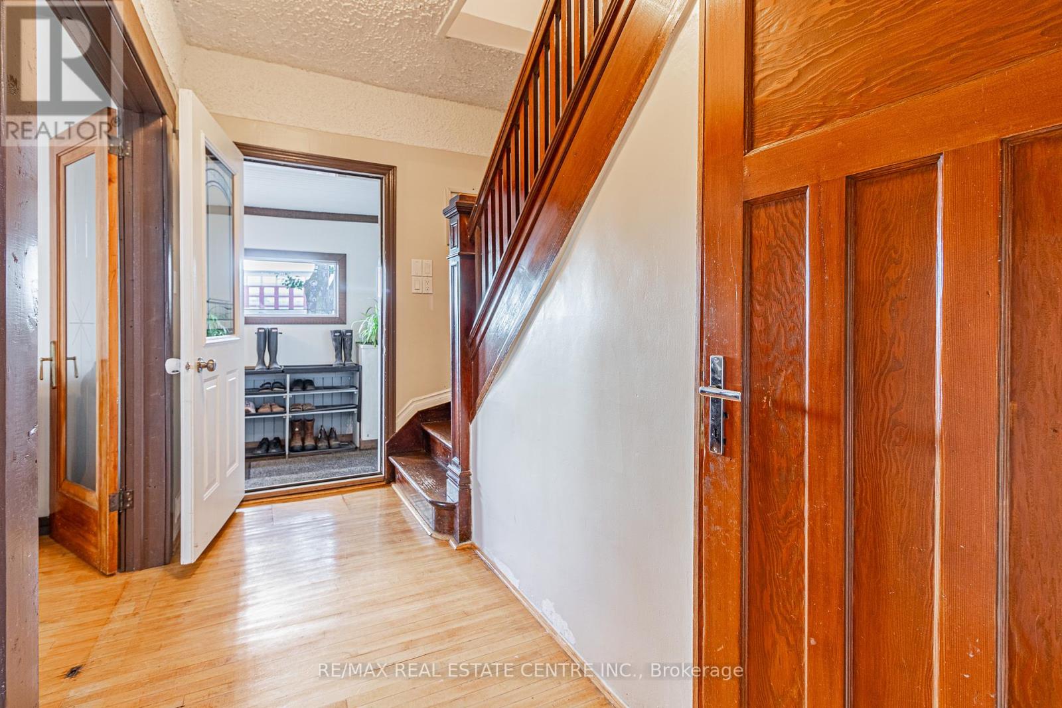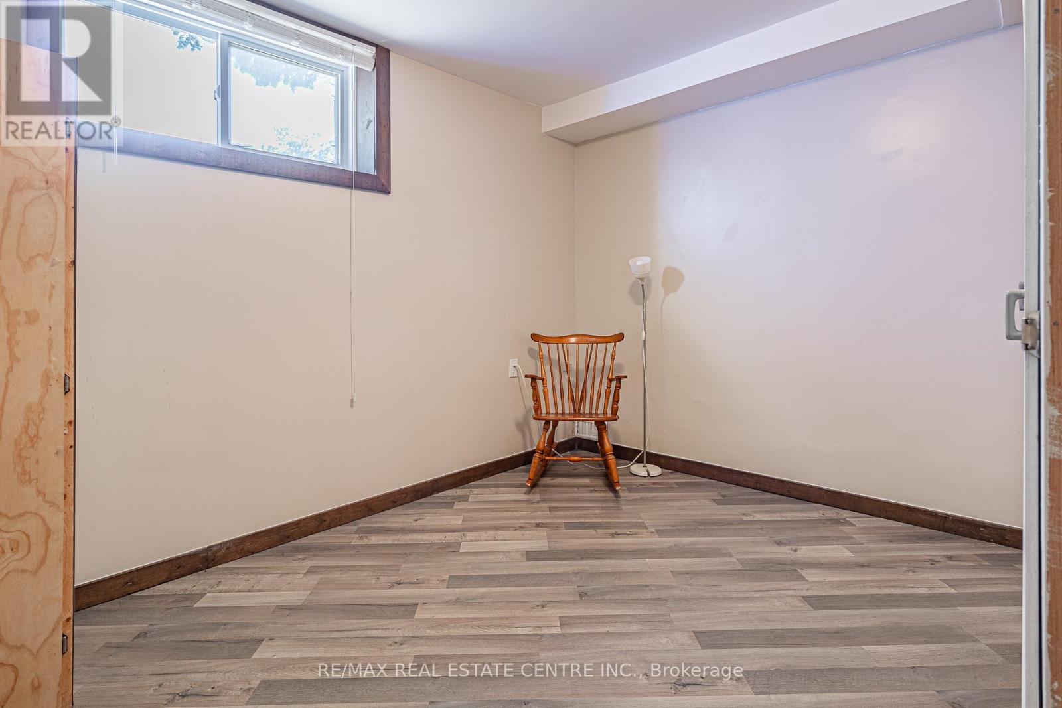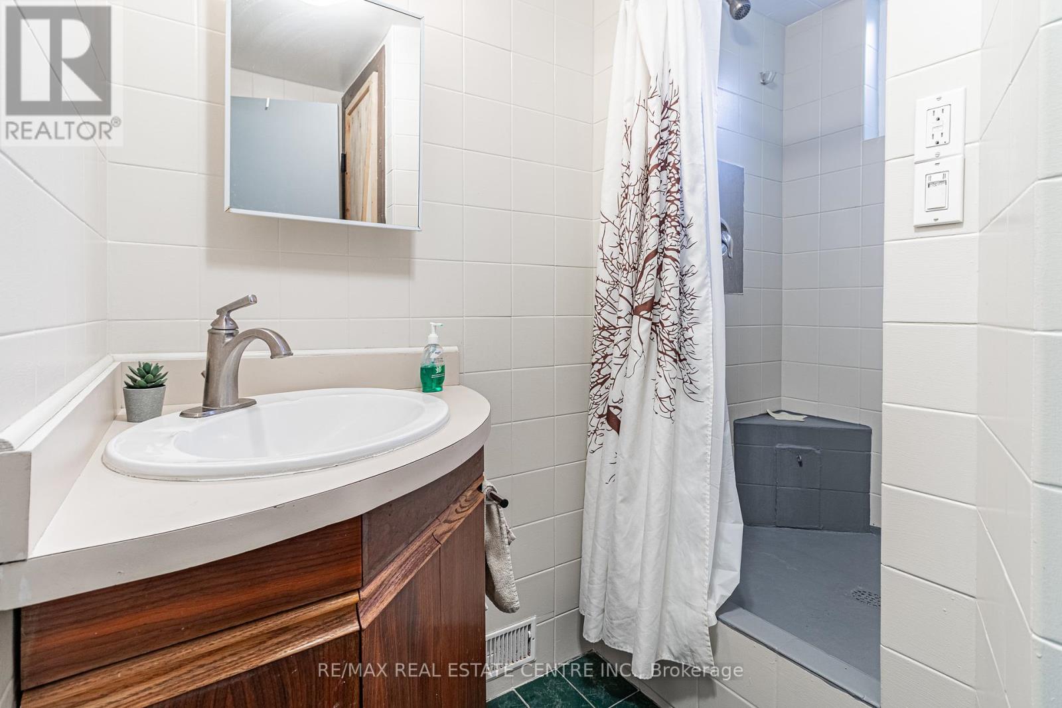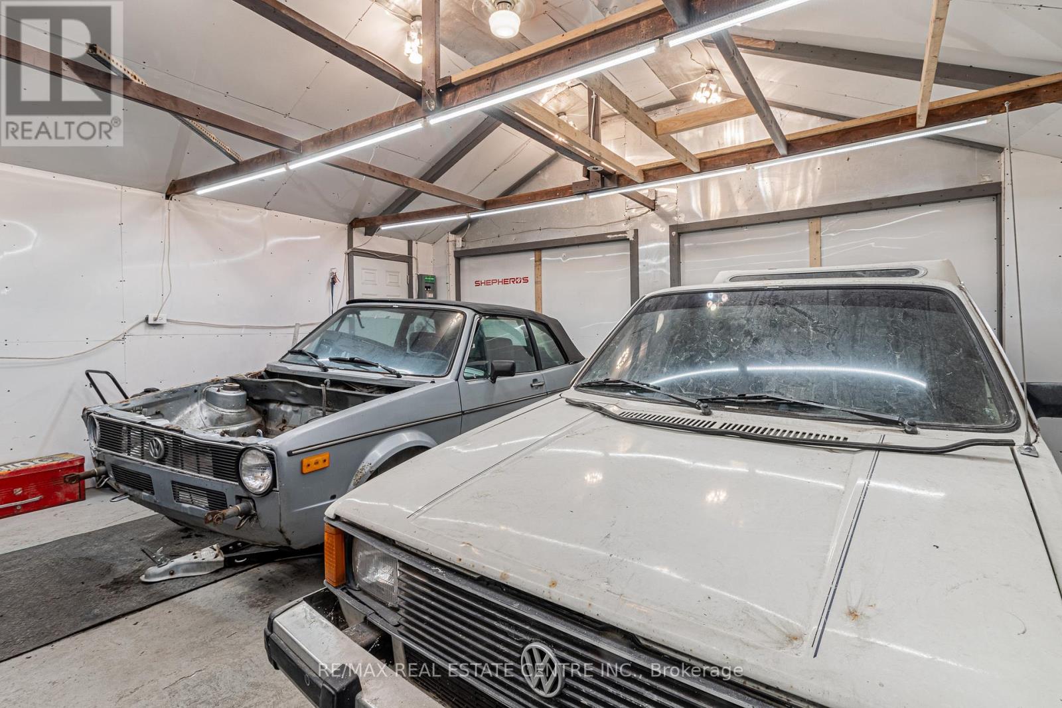6 Bedroom
3 Bathroom
Central Air Conditioning
Forced Air
$899,900
Charming Updated 2-Storey Home on an Expansive Lot! With over 2690 square feet of total living space, this spacious 6-bedroom, 3-bathroom home sits on just under 0.4 acres of prime, fully fenced and gated land, offering a rare combination of privacy and outdoor space in the city. Enjoy the convenience of a steel roof, central air, and numerous updates made over the years. The property features a large detached garage/workshop that is insulated, heated, and equipped with hydro, running water, and a portable A/C unit. Experience a country setting while being just minutes from local amenities, Riverside Park, Schools, and quick access to highway 401. Don't miss out - schedule your showing today! (id:49269)
Property Details
|
MLS® Number
|
X9310586 |
|
Property Type
|
Single Family |
|
Features
|
Irregular Lot Size, Flat Site |
|
ParkingSpaceTotal
|
18 |
Building
|
BathroomTotal
|
3 |
|
BedroomsAboveGround
|
3 |
|
BedroomsBelowGround
|
3 |
|
BedroomsTotal
|
6 |
|
Appliances
|
Dishwasher, Dryer, Refrigerator, Stove |
|
BasementDevelopment
|
Finished |
|
BasementFeatures
|
Walk Out |
|
BasementType
|
Full (finished) |
|
ConstructionStyleAttachment
|
Detached |
|
CoolingType
|
Central Air Conditioning |
|
ExteriorFinish
|
Stucco, Wood |
|
FoundationType
|
Poured Concrete |
|
HalfBathTotal
|
1 |
|
HeatingFuel
|
Natural Gas |
|
HeatingType
|
Forced Air |
|
StoriesTotal
|
2 |
|
Type
|
House |
|
UtilityWater
|
Municipal Water |
Parking
Land
|
Acreage
|
No |
|
Sewer
|
Sanitary Sewer |
|
SizeDepth
|
255 Ft ,3 In |
|
SizeFrontage
|
90 Ft ,11 In |
|
SizeIrregular
|
90.95 X 255.28 Ft ; 81.18 Ft X 255.28 Ft X 90.95 Ft X 186.73 |
|
SizeTotalText
|
90.95 X 255.28 Ft ; 81.18 Ft X 255.28 Ft X 90.95 Ft X 186.73 |
|
ZoningDescription
|
R3 |
Rooms
| Level |
Type |
Length |
Width |
Dimensions |
|
Second Level |
Primary Bedroom |
3.43 m |
2.9 m |
3.43 m x 2.9 m |
|
Second Level |
Bedroom 2 |
3.43 m |
2.76 m |
3.43 m x 2.76 m |
|
Second Level |
Bedroom 3 |
3.57 m |
2.7 m |
3.57 m x 2.7 m |
|
Second Level |
Bathroom |
2.36 m |
2.19 m |
2.36 m x 2.19 m |
|
Basement |
Bedroom 4 |
3.67 m |
3.27 m |
3.67 m x 3.27 m |
|
Basement |
Bedroom 5 |
3.29 m |
2.53 m |
3.29 m x 2.53 m |
|
Basement |
Bedroom |
5.29 m |
3.27 m |
5.29 m x 3.27 m |
|
Main Level |
Living Room |
4.59 m |
2 m |
4.59 m x 2 m |
|
Main Level |
Kitchen |
3.87 m |
3.56 m |
3.87 m x 3.56 m |
|
Main Level |
Dining Room |
3.56 m |
3.03 m |
3.56 m x 3.03 m |
|
Main Level |
Family Room |
5.07 m |
5.01 m |
5.07 m x 5.01 m |
|
Main Level |
Bathroom |
2.95 m |
1.88 m |
2.95 m x 1.88 m |
https://www.realtor.ca/real-estate/27393645/440-shantz-hill-road-cambridge





