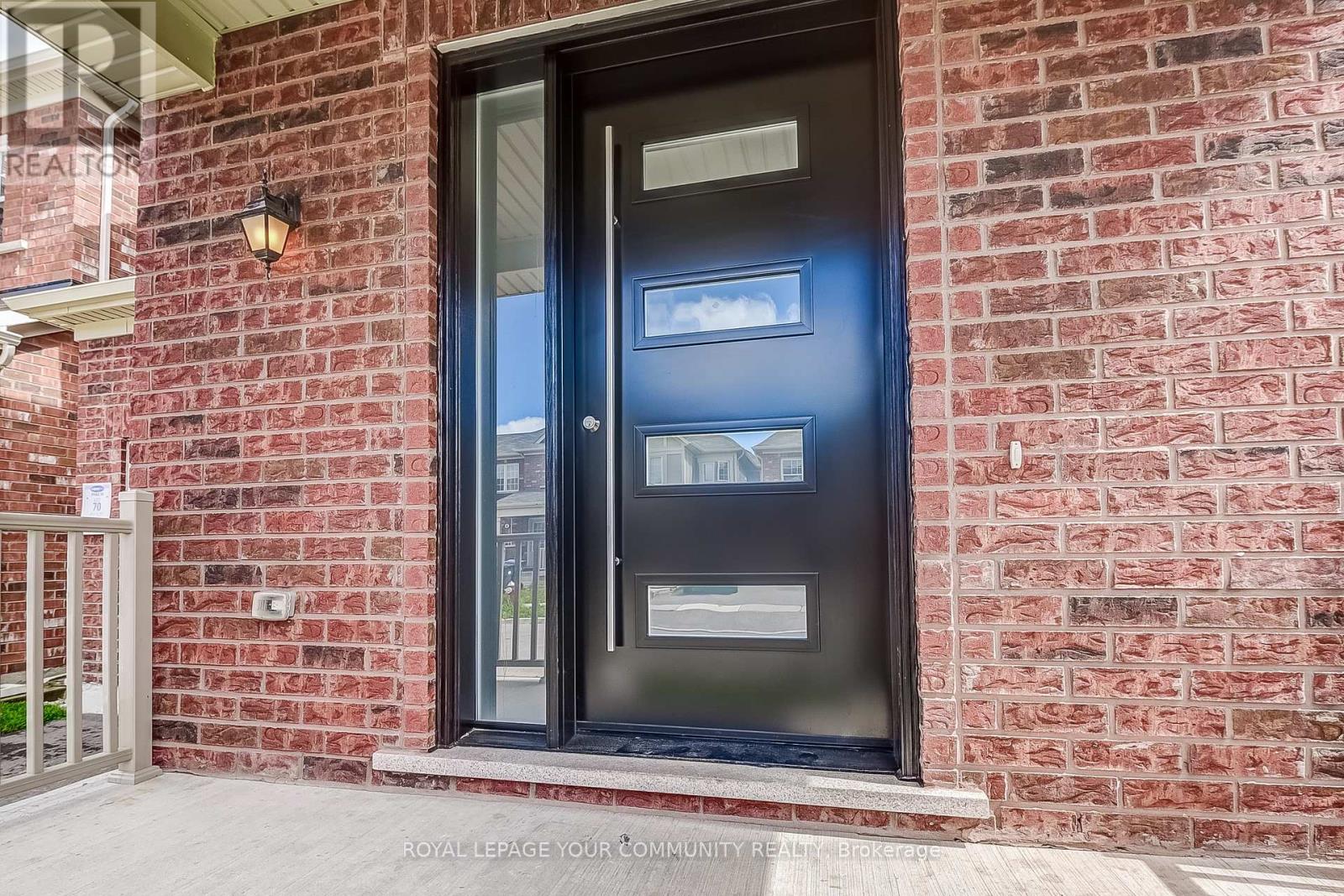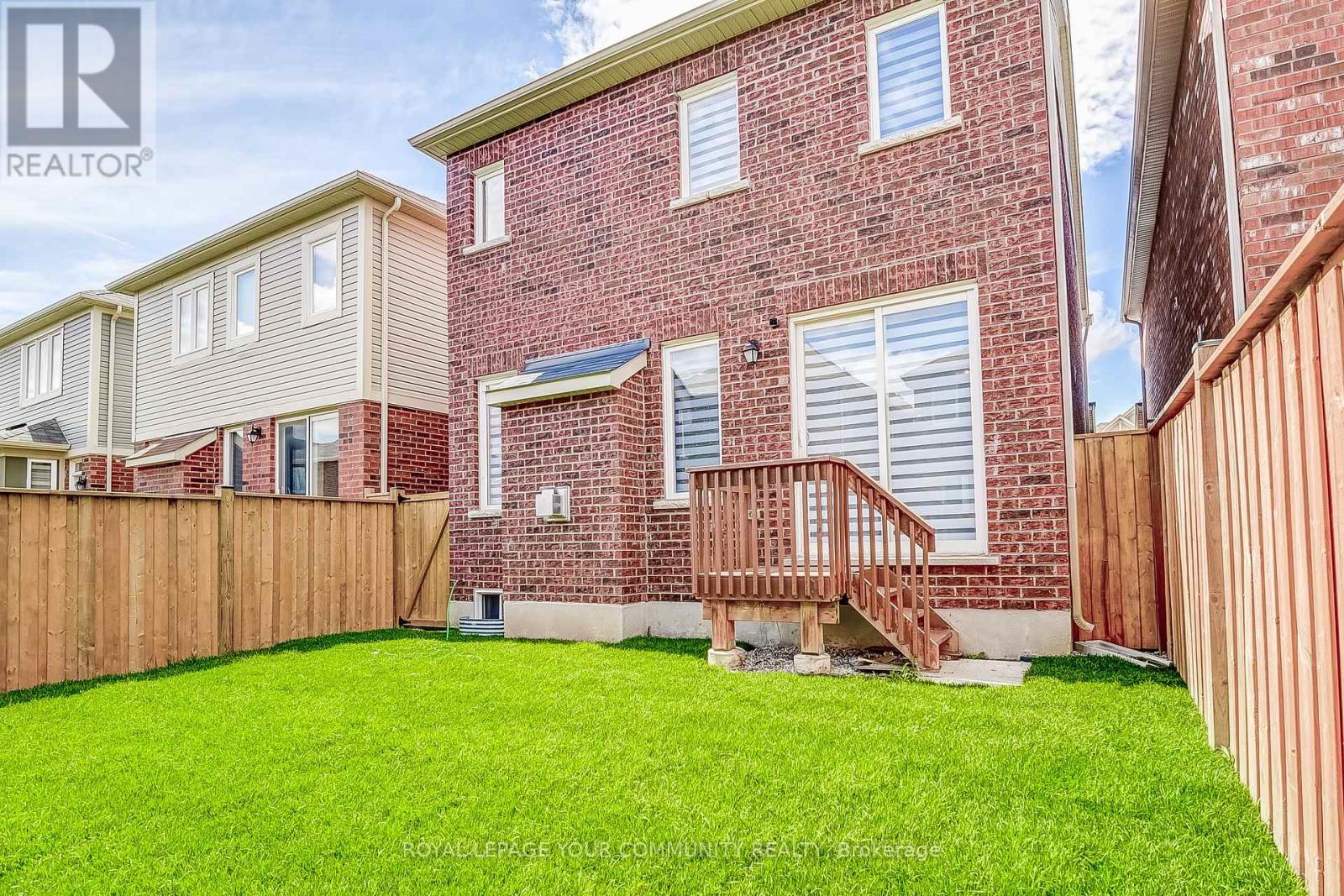4 Bedroom
4 Bathroom
Fireplace
Central Air Conditioning
Forced Air
$999,999
Wow Beautiful 5 year old detached house in high demand Mississauga Rd/ Mayfield Area. Walk into this beautiful 4 bedroom home with brand new upgraded modern front door and insulated garage door. Brand new hard wood flooring and S/S appliances. Custom blinds, Quartz Counters Throughout. Relax in your cozy family room with the fireplace. Beautiful Kitchen with attached breakfast/dining area. The master suit features a luxurious 5-piece Ensuite and a walk-in closet with hardwood floors. Three additional generously sized bedrooms one with its own 4 pc Ensuite. Freshly laid Sod in the backyard and front. Idea for families as kids playing park is down the road. All amenities close by. Unfinished basement for whatever your family needs may be. **** EXTRAS **** Beautiful property, freshly painted and upgraded. (id:49269)
Property Details
|
MLS® Number
|
W9310574 |
|
Property Type
|
Single Family |
|
Community Name
|
Northwest Brampton |
|
AmenitiesNearBy
|
Hospital, Park, Public Transit, Schools |
|
Features
|
Carpet Free |
|
ParkingSpaceTotal
|
2 |
Building
|
BathroomTotal
|
4 |
|
BedroomsAboveGround
|
4 |
|
BedroomsTotal
|
4 |
|
Appliances
|
Dishwasher, Dryer, Refrigerator, Stove, Washer |
|
BasementDevelopment
|
Unfinished |
|
BasementType
|
N/a (unfinished) |
|
ConstructionStyleAttachment
|
Detached |
|
CoolingType
|
Central Air Conditioning |
|
ExteriorFinish
|
Brick |
|
FireplacePresent
|
Yes |
|
FlooringType
|
Hardwood, Porcelain Tile |
|
FoundationType
|
Poured Concrete |
|
HalfBathTotal
|
1 |
|
HeatingFuel
|
Natural Gas |
|
HeatingType
|
Forced Air |
|
StoriesTotal
|
2 |
|
Type
|
House |
|
UtilityWater
|
Municipal Water |
Parking
Land
|
Acreage
|
No |
|
FenceType
|
Fenced Yard |
|
LandAmenities
|
Hospital, Park, Public Transit, Schools |
|
Sewer
|
Sanitary Sewer |
|
SizeDepth
|
88 Ft ,6 In |
|
SizeFrontage
|
30 Ft |
|
SizeIrregular
|
30.02 X 88.58 Ft |
|
SizeTotalText
|
30.02 X 88.58 Ft |
Rooms
| Level |
Type |
Length |
Width |
Dimensions |
|
Second Level |
Primary Bedroom |
5.46 m |
3.8 m |
5.46 m x 3.8 m |
|
Second Level |
Bedroom 2 |
3.95 m |
2.74 m |
3.95 m x 2.74 m |
|
Second Level |
Bedroom 3 |
3.64 m |
3.45 m |
3.64 m x 3.45 m |
|
Second Level |
Bedroom 4 |
5.46 m |
3.8 m |
5.46 m x 3.8 m |
|
Main Level |
Living Room |
6.34 m |
3.45 m |
6.34 m x 3.45 m |
|
Main Level |
Dining Room |
2.78 m |
2.43 m |
2.78 m x 2.43 m |
|
Main Level |
Family Room |
4.88 m |
4.1 m |
4.88 m x 4.1 m |
|
Main Level |
Kitchen |
3.36 m |
2.44 m |
3.36 m x 2.44 m |
|
Main Level |
Foyer |
1.77 m |
2.67 m |
1.77 m x 2.67 m |
Utilities
|
Cable
|
Available |
|
Sewer
|
Installed |
https://www.realtor.ca/real-estate/27393579/31-averill-road-brampton-northwest-brampton-northwest-brampton








































