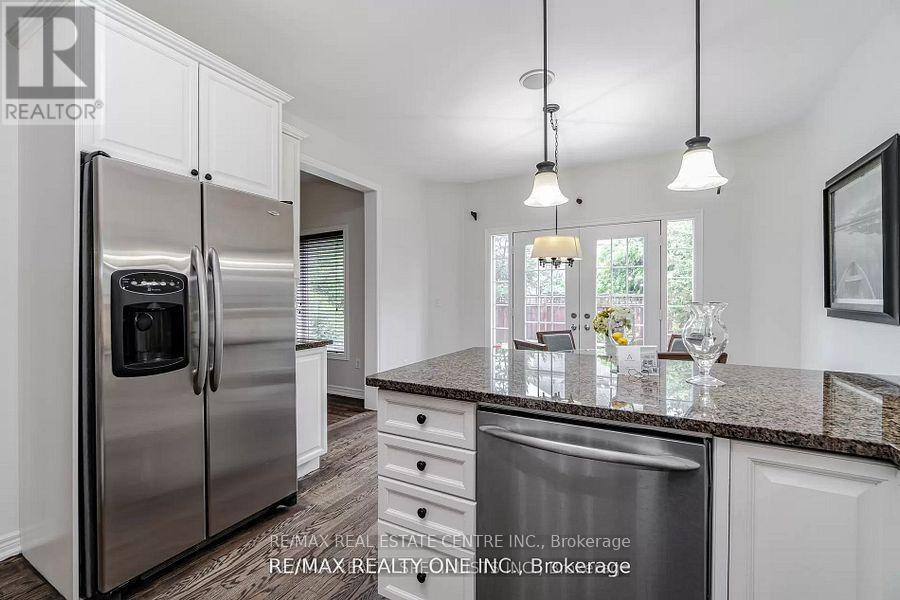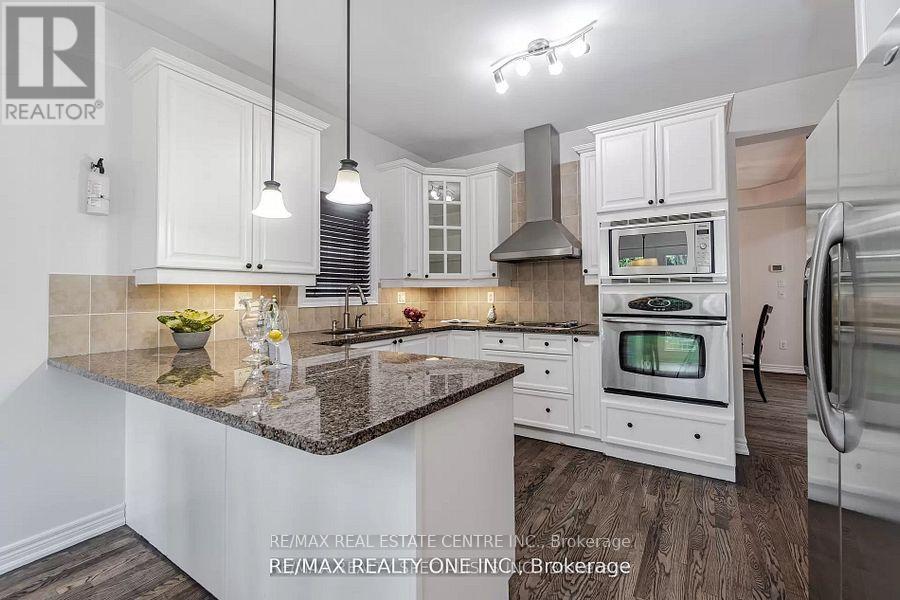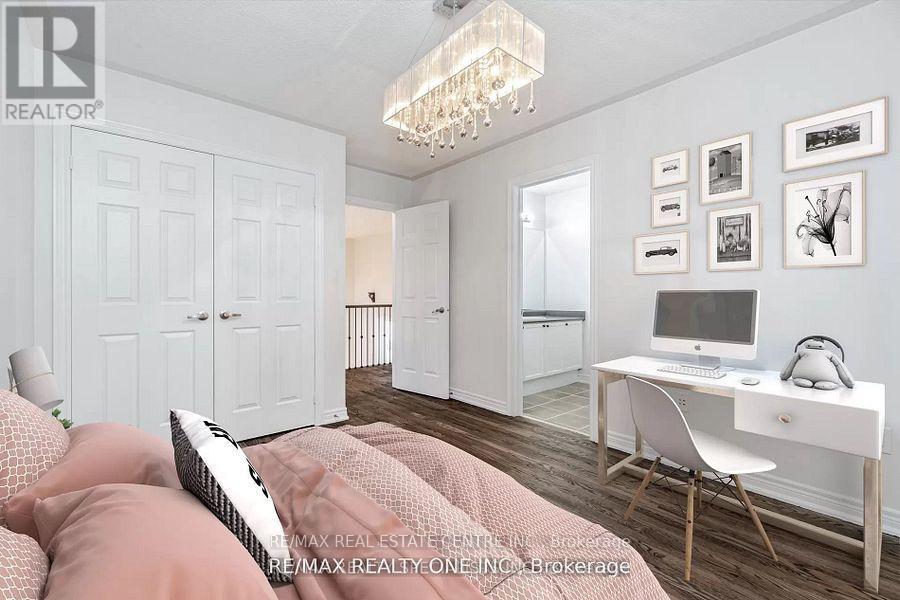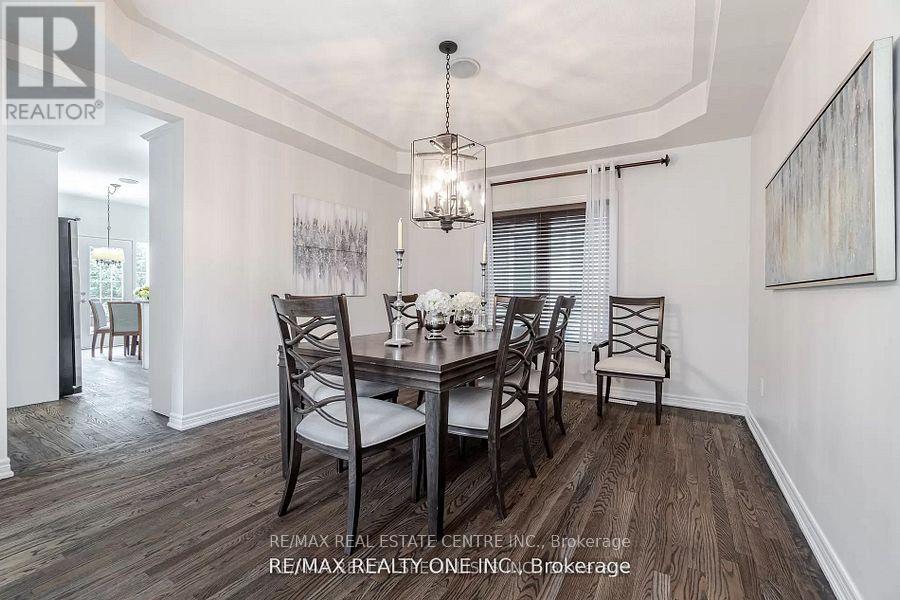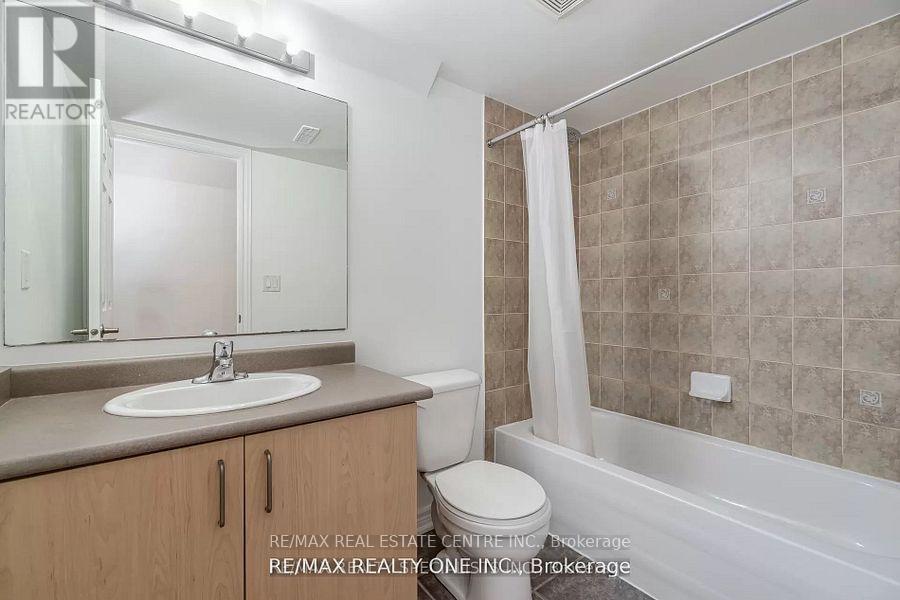5 Bedroom
4 Bathroom
Fireplace
Central Air Conditioning
Forced Air
$4,999 Monthly
Gorgeous 4 Bedrm Detached House W/Finished Basement, 9 Ft Ceiling on Main Floor, Slightly under3000 SF as per MPAC, Newly Stained Hardwood Flooring Throughout, Beautiful Soaring Ceilings in theLiving Room, Separate large dining room that walks out to a side patio, Modern Kitchen W/ SS Appl.,Granite Counters W/Sep Breakfast Area Garden Oasis. Cozy Family rm overlooks Backyard With Built-inTV Entertainment Unit. Generous-sized bedrooms, Each with Access to its own bathroom. Two roomsshare a Jack & Jill 4pc bath. The spacious Master bedroom is a peaceful retreat, with a 5 pcEnsuite, huge walk-in Closet, and separate Vanity Space. Finished Basement With Great space for aRecreation room to Entertain Guests. Close to schools, Ridgeway/Eglinton Commercial Area, Parks &trails, and new Community Centre on 9th line. Easy access to 403/407/401/QEW and Public transit. (id:49269)
Property Details
|
MLS® Number
|
W9310731 |
|
Property Type
|
Single Family |
|
Community Name
|
Churchill Meadows |
|
ParkingSpaceTotal
|
4 |
Building
|
BathroomTotal
|
4 |
|
BedroomsAboveGround
|
4 |
|
BedroomsBelowGround
|
1 |
|
BedroomsTotal
|
5 |
|
Appliances
|
Blinds, Dryer, Microwave, Refrigerator, Stove, Washer |
|
ConstructionStyleAttachment
|
Detached |
|
CoolingType
|
Central Air Conditioning |
|
ExteriorFinish
|
Brick |
|
FireplacePresent
|
Yes |
|
FlooringType
|
Hardwood, Ceramic |
|
FoundationType
|
Concrete |
|
HalfBathTotal
|
1 |
|
HeatingFuel
|
Natural Gas |
|
HeatingType
|
Forced Air |
|
StoriesTotal
|
2 |
|
Type
|
House |
|
UtilityWater
|
Municipal Water |
Parking
Land
|
Acreage
|
No |
|
Sewer
|
Sanitary Sewer |
|
SizeDepth
|
111 Ft |
|
SizeFrontage
|
39 Ft ,4 In |
|
SizeIrregular
|
39.37 X 111.06 Ft |
|
SizeTotalText
|
39.37 X 111.06 Ft |
Rooms
| Level |
Type |
Length |
Width |
Dimensions |
|
Second Level |
Primary Bedroom |
5.82 m |
5.67 m |
5.82 m x 5.67 m |
|
Second Level |
Bedroom 2 |
4.15 m |
3.84 m |
4.15 m x 3.84 m |
|
Second Level |
Bedroom 3 |
3.21 m |
4.33 m |
3.21 m x 4.33 m |
|
Second Level |
Bedroom 4 |
3.09 m |
3.87 m |
3.09 m x 3.87 m |
|
Main Level |
Living Room |
4.01 m |
3.48 m |
4.01 m x 3.48 m |
|
Main Level |
Dining Room |
3.76 m |
4.44 m |
3.76 m x 4.44 m |
|
Main Level |
Kitchen |
3.24 m |
3.78 m |
3.24 m x 3.78 m |
|
Main Level |
Eating Area |
2.62 m |
3.78 m |
2.62 m x 3.78 m |
|
Main Level |
Family Room |
4.92 m |
5.06 m |
4.92 m x 5.06 m |
|
Main Level |
Laundry Room |
2.38 m |
1.69 m |
2.38 m x 1.69 m |
https://www.realtor.ca/real-estate/27393856/upper-5146-doubletree-drive-mississauga-churchill-meadows-churchill-meadows










