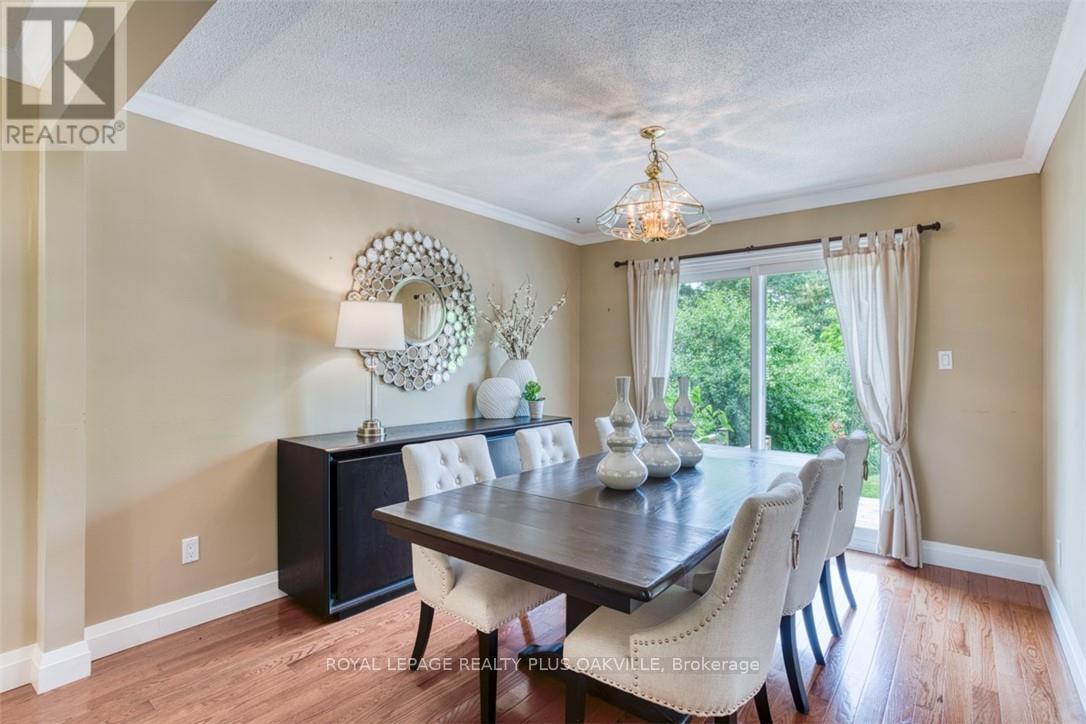5 Bedroom
3 Bathroom
Fireplace
Central Air Conditioning
Forced Air
$1,999,999
Fabulous opportunity in Southwest Oakville! Detached brick family home on sought-after street in highly desirable neighbourhood, just steps from the lake. With inviting Curb Appeal, sleek flat roof design, a timeless, minimalist aesthetic that prevalent in common modern architecture! Over 4030 Sq Ft of finished living space offering 4+1 Beds, 2.5 Baths, Double Garage. Main Floor offers double door entry to spacious foyer, centre hall plan with large principal rooms, Family Room, Living, Dining Room, Eat-in Kitchen and Laundry Room, ideal for family life! 3 Walk-outs from main level to sunny, west-facing Back yard and Deck spanning the width of the home, ideal for family gatherings and entertaining! Laundry Room with access from inside to Garage and side yard access. Upper Level with 4 spacious Bedrooms, Primary with Walk-in Closet and 4 piece ensuite Bathroom, Balcony off Bedroom with views of the Back Yard, and 4 pc main Bathroom. Large basement with large Recreation rooms, and an additional Bedroom. Backing onto towering trees, ravine and lush landscaping, enjoy ultimate privacy! Update to your own taste, premier location, nestled perfectly on a sought-after quiet street, close to exceptional private & public schools, close to the lake, a short distance to both Coronation Park, Bronte Village, Harbour/Marina, and downtown Oakville shops, cafes restaurants, conveniently close to GO Train, QEW this home presents a prime opportunity to make your move! (id:49269)
Property Details
|
MLS® Number
|
W9310667 |
|
Property Type
|
Single Family |
|
Community Name
|
Bronte East |
|
AmenitiesNearBy
|
Park, Schools, Marina |
|
CommunityFeatures
|
Community Centre |
|
EquipmentType
|
Water Heater |
|
Features
|
Irregular Lot Size, Ravine |
|
ParkingSpaceTotal
|
6 |
|
RentalEquipmentType
|
Water Heater |
|
Structure
|
Deck |
Building
|
BathroomTotal
|
3 |
|
BedroomsAboveGround
|
4 |
|
BedroomsBelowGround
|
1 |
|
BedroomsTotal
|
5 |
|
Amenities
|
Fireplace(s) |
|
Appliances
|
Water Heater, Dishwasher, Dryer, Garage Door Opener, Refrigerator, Stove, Washer |
|
BasementDevelopment
|
Finished |
|
BasementType
|
N/a (finished) |
|
ConstructionStyleAttachment
|
Detached |
|
CoolingType
|
Central Air Conditioning |
|
ExteriorFinish
|
Brick |
|
FireplacePresent
|
Yes |
|
FireplaceTotal
|
1 |
|
FlooringType
|
Hardwood |
|
FoundationType
|
Block |
|
HalfBathTotal
|
1 |
|
HeatingFuel
|
Natural Gas |
|
HeatingType
|
Forced Air |
|
StoriesTotal
|
2 |
|
Type
|
House |
|
UtilityWater
|
Municipal Water |
Parking
Land
|
Acreage
|
No |
|
LandAmenities
|
Park, Schools, Marina |
|
Sewer
|
Sanitary Sewer |
|
SizeDepth
|
153 Ft |
|
SizeFrontage
|
81 Ft ,3 In |
|
SizeIrregular
|
81.3 X 153 Ft |
|
SizeTotalText
|
81.3 X 153 Ft|under 1/2 Acre |
|
SurfaceWater
|
Lake/pond |
|
ZoningDescription
|
Rl2-0 |
Rooms
| Level |
Type |
Length |
Width |
Dimensions |
|
Second Level |
Primary Bedroom |
6.6 m |
4.24 m |
6.6 m x 4.24 m |
|
Second Level |
Bedroom 2 |
3.91 m |
2.92 m |
3.91 m x 2.92 m |
|
Second Level |
Bedroom 3 |
4.5 m |
3.25 m |
4.5 m x 3.25 m |
|
Second Level |
Bedroom 4 |
4.04 m |
3.99 m |
4.04 m x 3.99 m |
|
Basement |
Den |
5.51 m |
3.71 m |
5.51 m x 3.71 m |
|
Basement |
Bedroom 5 |
4.27 m |
3.96 m |
4.27 m x 3.96 m |
|
Basement |
Recreational, Games Room |
7.44 m |
3.45 m |
7.44 m x 3.45 m |
|
Main Level |
Kitchen |
4.72 m |
3.66 m |
4.72 m x 3.66 m |
|
Main Level |
Dining Room |
3.66 m |
3.25 m |
3.66 m x 3.25 m |
|
Main Level |
Living Room |
5.51 m |
4.32 m |
5.51 m x 4.32 m |
|
Main Level |
Family Room |
5.69 m |
4.14 m |
5.69 m x 4.14 m |
|
Main Level |
Laundry Room |
3.51 m |
2.31 m |
3.51 m x 2.31 m |
https://www.realtor.ca/real-estate/27393839/234-spring-garden-road-oakville-bronte-east-bronte-east










































