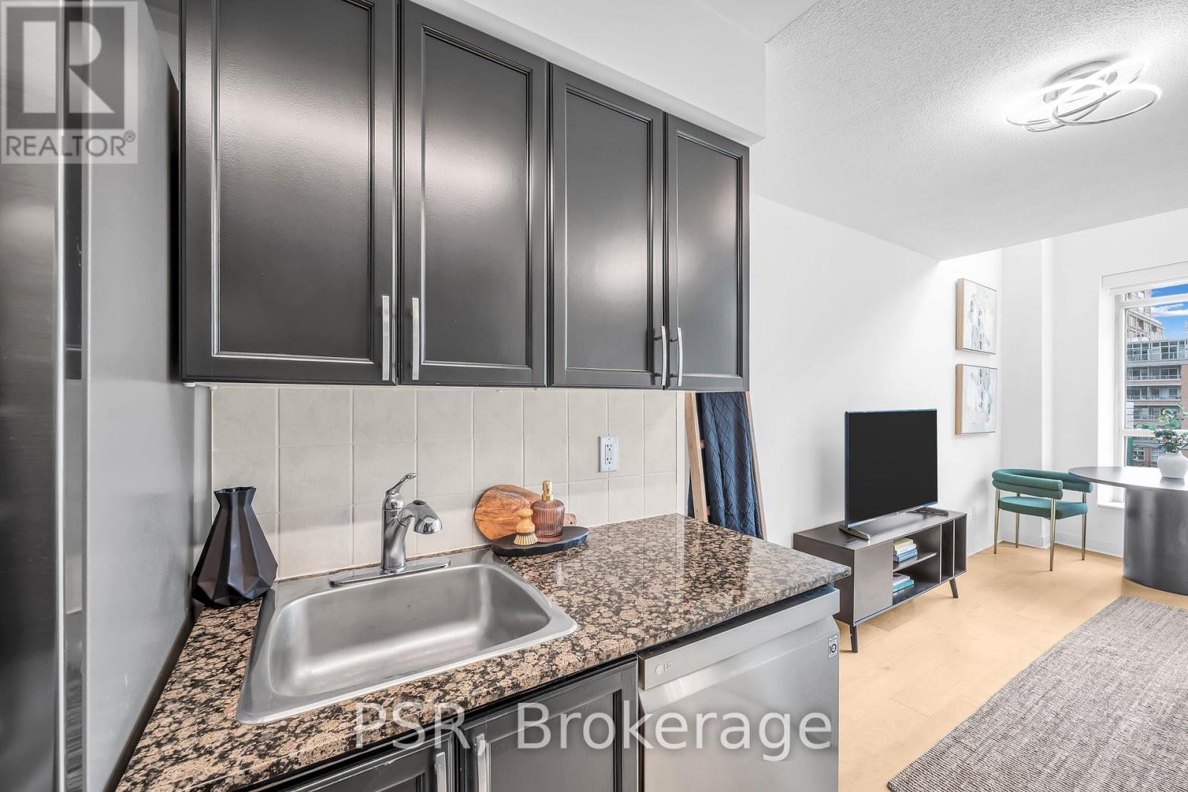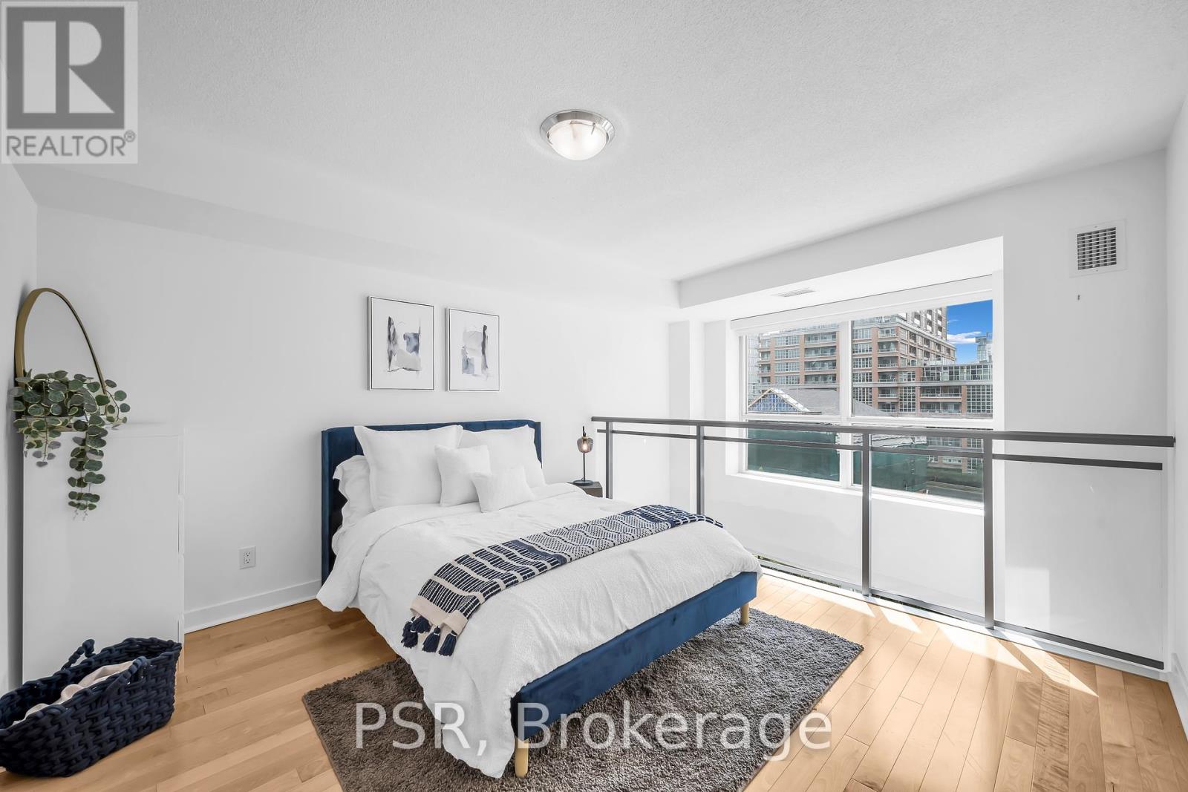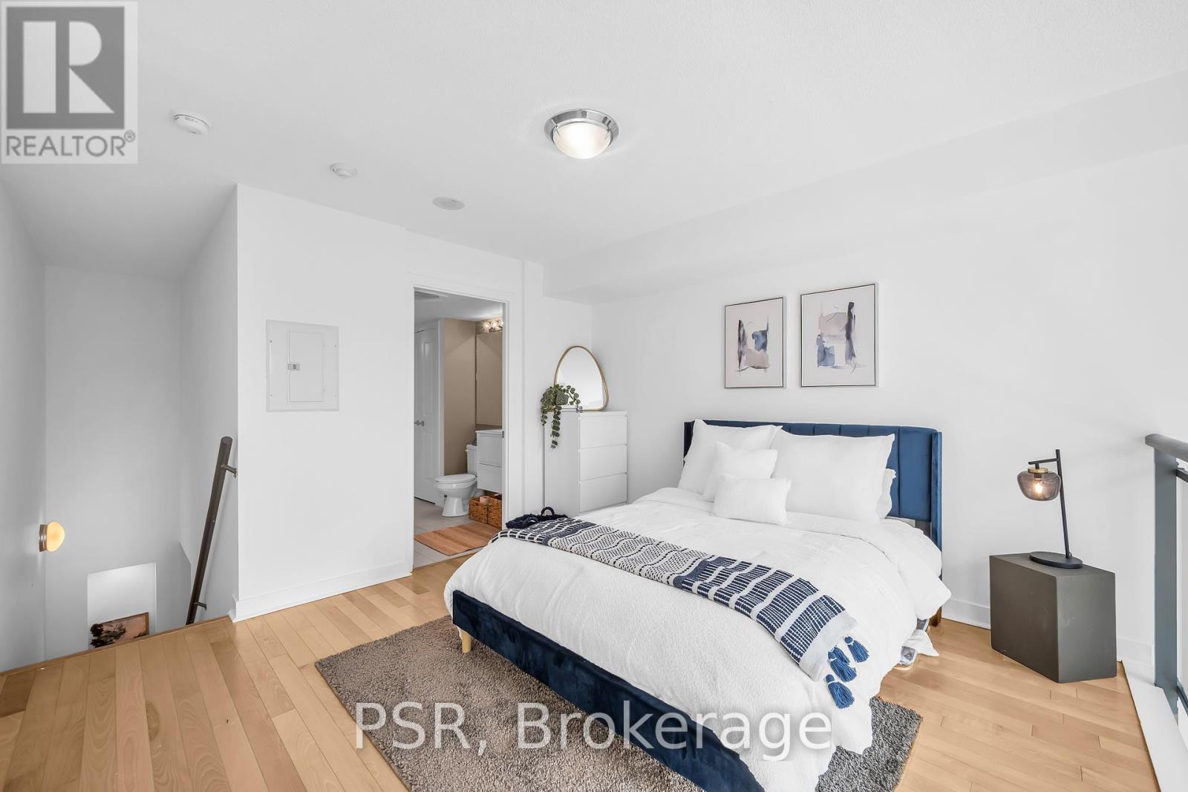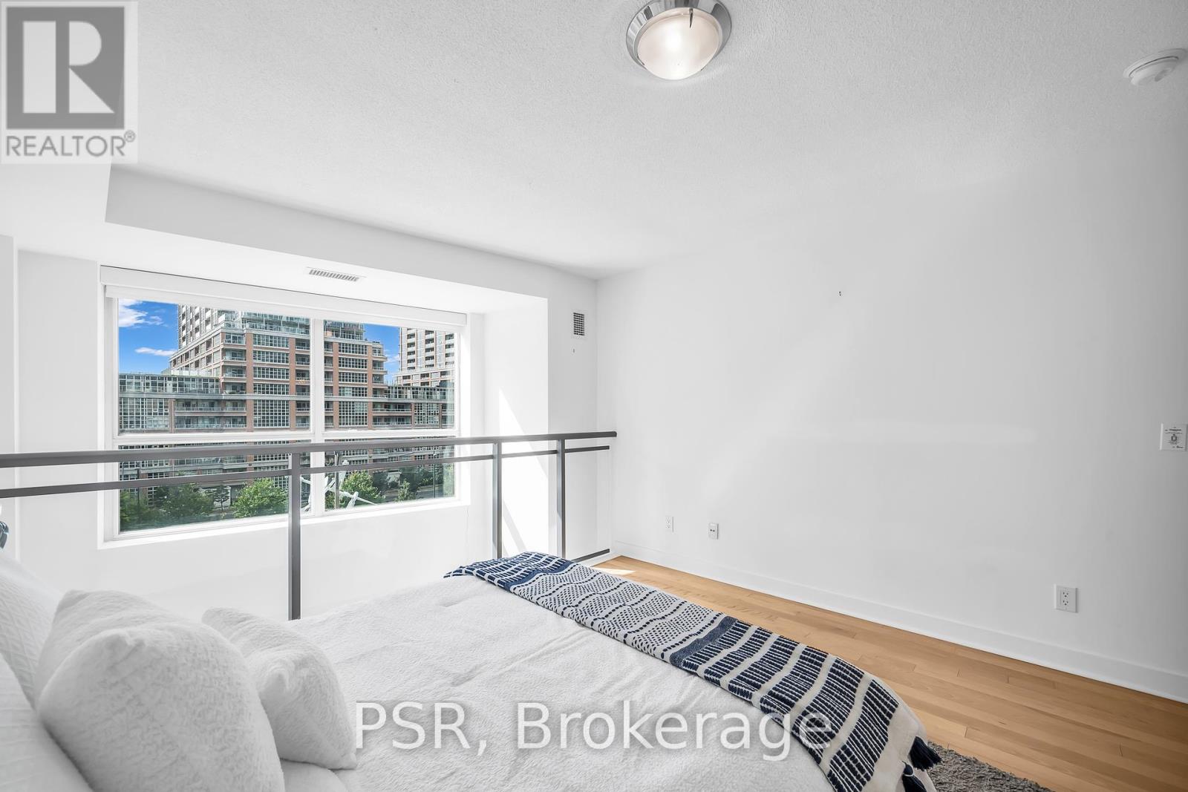207 - 50 Lynn Williams Street Toronto (Niagara), Ontario M6K 3R9
$650,000Maintenance, Heat, Water, Common Area Maintenance, Insurance, Parking
$675.11 Monthly
Maintenance, Heat, Water, Common Area Maintenance, Insurance, Parking
$675.11 MonthlyStep Into This 700 Sq. Ft., 2-Storey Stunner And Prepare To Fall Head Over Heels. With A Bright South-Facing Exposure Overlooking The Park, This Place Is Drenched In Natural Light-Perfect For Plant Parents & Sun Lovers Alike. The Layout? Incredibly Functional. Every Inch Is Maximized In This Spacious 1-Bedroom Loft, Complete With 2 Washrooms Because, Let's Be Real, One Is Never Enough. Now, Let's Talk Storage Goals. We're Talking Built-In Storage To Keep Your Wardrobe Marie Kondo-Level Organized Without Lifting A Finger. Got More Stuff Than You Care To Admit? No Sweat, There's A Massive Locker Just Steps Away On The Same Floor, So You Can Stash Those ""Just In Case"" Items With Ease. And The Best Part? You Control The Vibe. With Motorized Blinds, The Sunshine (Or Shade) Is Literally At Your Fingertips. One Click And Viola-Sunshine Pours In. Manual Blinds! Never Heard Of Her. **** EXTRAS **** You'll Enjoy Access To Shared Amenities With 80 & 100 Western Battery: 3 Gyms, A Swimming Pool, 2 Party Rooms, BBQ Area, And Visitor Suites. (id:49269)
Property Details
| MLS® Number | C9310923 |
| Property Type | Single Family |
| Community Name | Niagara |
| AmenitiesNearBy | Park, Public Transit |
| CommunityFeatures | Pet Restrictions |
| ParkingSpaceTotal | 1 |
| PoolType | Indoor Pool |
| ViewType | View |
Building
| BathroomTotal | 2 |
| BedroomsAboveGround | 1 |
| BedroomsTotal | 1 |
| Amenities | Security/concierge, Exercise Centre, Sauna, Storage - Locker |
| Appliances | Dishwasher, Dryer, Refrigerator, Stove, Washer, Window Coverings |
| CoolingType | Central Air Conditioning |
| ExteriorFinish | Brick |
| FlooringType | Ceramic, Hardwood |
| HalfBathTotal | 1 |
| HeatingFuel | Natural Gas |
| HeatingType | Forced Air |
| StoriesTotal | 2 |
| Type | Apartment |
Parking
| Underground |
Land
| Acreage | No |
| LandAmenities | Park, Public Transit |
Rooms
| Level | Type | Length | Width | Dimensions |
|---|---|---|---|---|
| Main Level | Foyer | 2.63 m | 1.21 m | 2.63 m x 1.21 m |
| Main Level | Kitchen | 2.29 m | 2.08 m | 2.29 m x 2.08 m |
| Main Level | Living Room | 4.6 m | 3.71 m | 4.6 m x 3.71 m |
| Upper Level | Primary Bedroom | 3.71 m | 3.56 m | 3.71 m x 3.56 m |
https://www.realtor.ca/real-estate/27394374/207-50-lynn-williams-street-toronto-niagara-niagara
Interested?
Contact us for more information





























