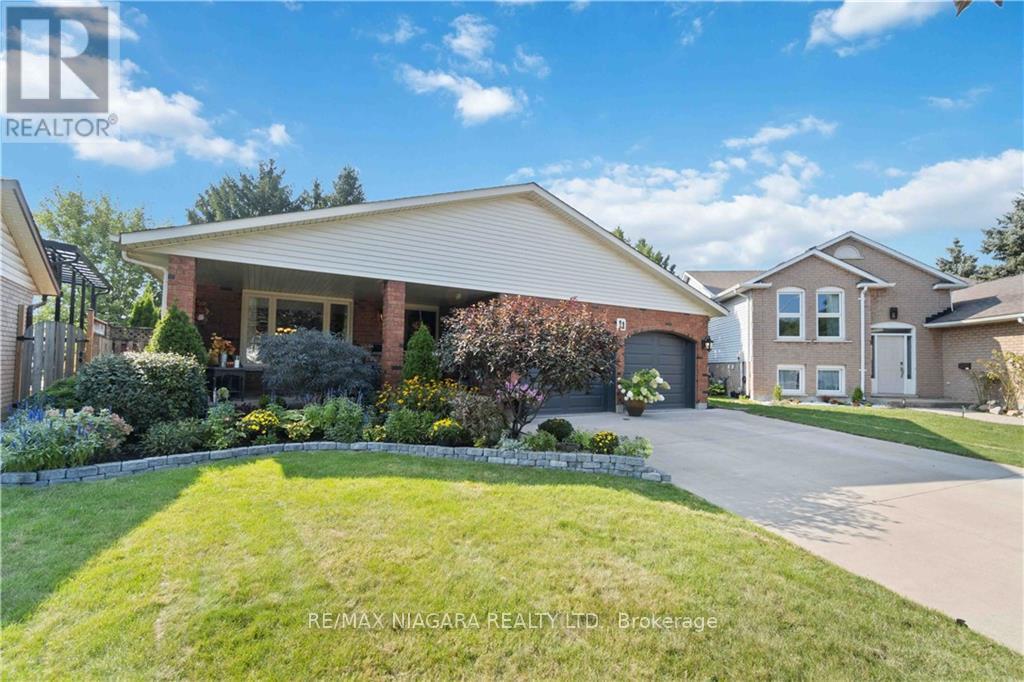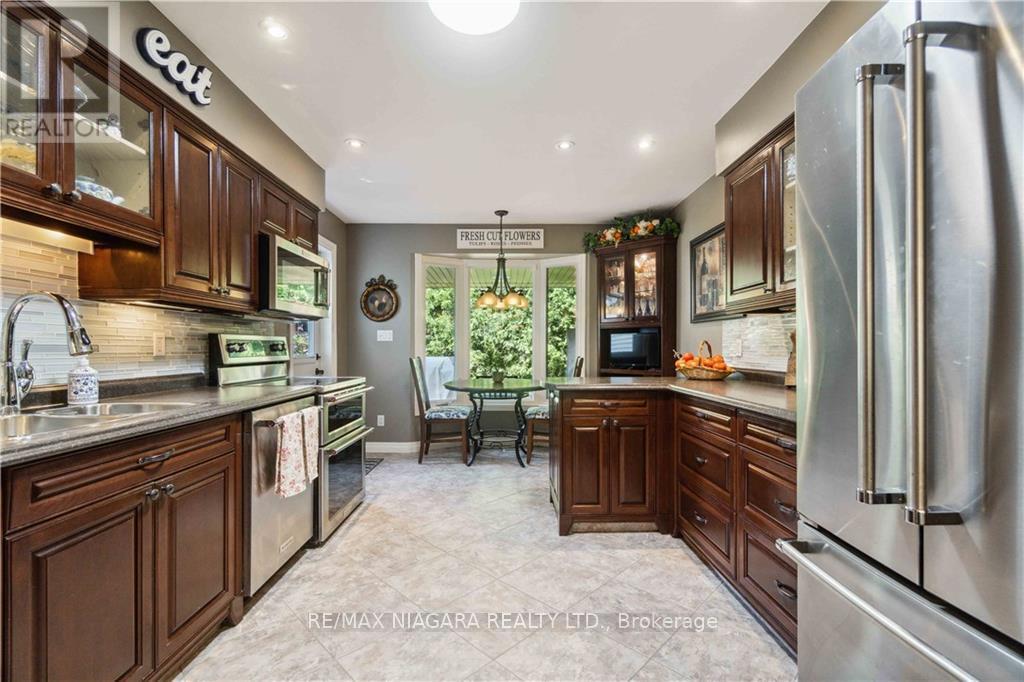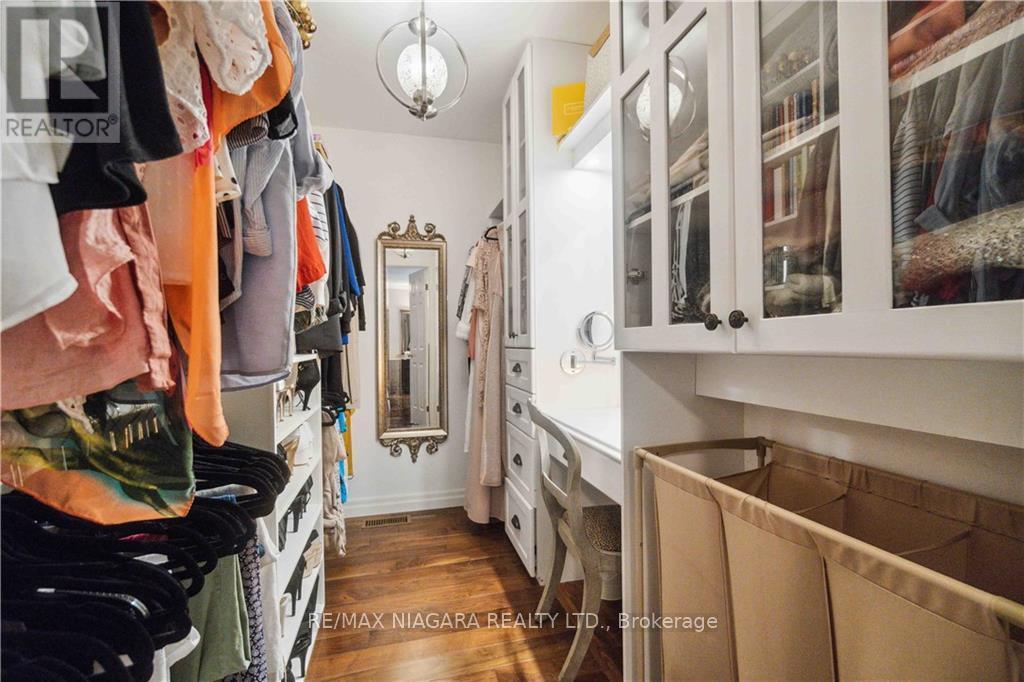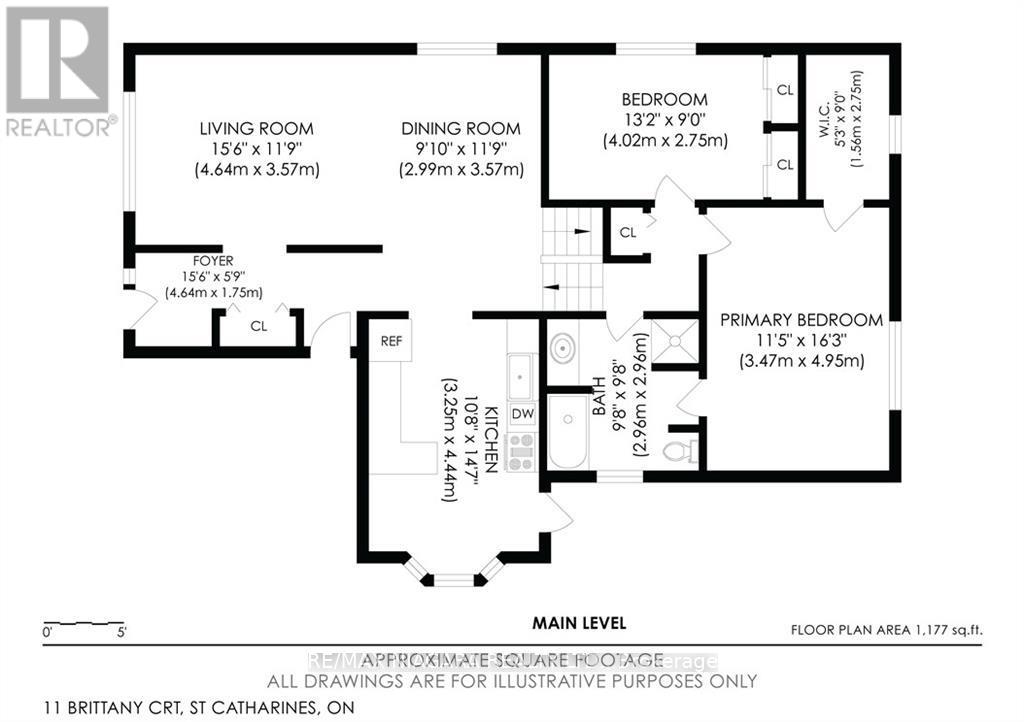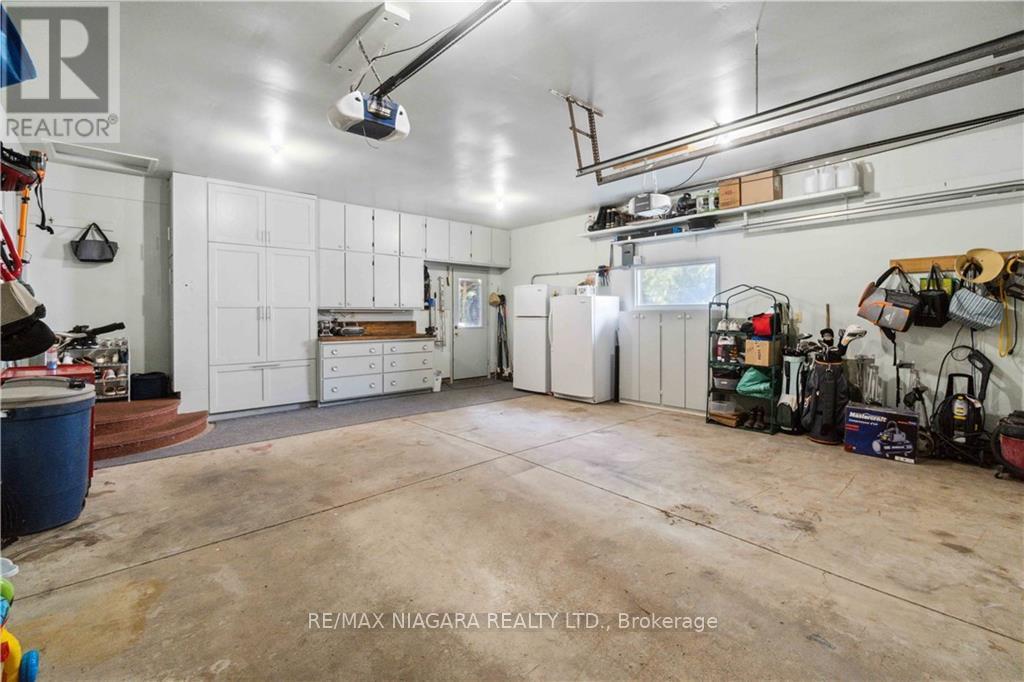3 Bedroom
2 Bathroom
Central Air Conditioning
Forced Air
$939,900
Welcome to your dream home! Tucked away in a quiet cul-de-sac, this exceptional 4-level backsplit offers the perfect fusion of country charm and city convenience. The oversized insulated double garage, complete with a 220 outlet, is ideal for hobbyists or car enthusiasts alike. Upon entering, you'll be greeted by a custom kitchen with stainless steel appliances and a beautiful skylight that bathes the space in natural light. Relax on the large front porch, perfect for enjoying your morning coffee. The expansive master bedroom comes with a huge walk-in closet and ensuite privilege, providing comfort and luxury at its finest. The lower level is a true retreat, featuring a spacious family room, a guest bedroom with ensuite privilege, and a man cave complete with a bar - ideal for entertaining or unwinding after a long day. Step outside into your private, park-like backyard, featuring a cedar shed, a charming gazebo, and a separate covered patio - perfect for enjoying peaceful evenings outdoors. All of this, and you're just minutes from the highway and close to every amenity you need. This rare opportunity wont last long! Experience the best of country living in the city. (id:49269)
Property Details
|
MLS® Number
|
X9311317 |
|
Property Type
|
Single Family |
|
AmenitiesNearBy
|
Hospital |
|
Features
|
Cul-de-sac |
|
ParkingSpaceTotal
|
6 |
Building
|
BathroomTotal
|
2 |
|
BedroomsAboveGround
|
2 |
|
BedroomsBelowGround
|
1 |
|
BedroomsTotal
|
3 |
|
Appliances
|
Garage Door Opener Remote(s), Central Vacuum, Dishwasher, Garage Door Opener, Microwave, Refrigerator, Stove |
|
BasementDevelopment
|
Finished |
|
BasementType
|
N/a (finished) |
|
ConstructionStyleAttachment
|
Detached |
|
ConstructionStyleSplitLevel
|
Backsplit |
|
CoolingType
|
Central Air Conditioning |
|
ExteriorFinish
|
Brick, Vinyl Siding |
|
FoundationType
|
Poured Concrete |
|
HeatingFuel
|
Natural Gas |
|
HeatingType
|
Forced Air |
|
Type
|
House |
|
UtilityWater
|
Municipal Water |
Parking
Land
|
Acreage
|
No |
|
FenceType
|
Fenced Yard |
|
LandAmenities
|
Hospital |
|
Sewer
|
Sanitary Sewer |
|
SizeDepth
|
147 Ft |
|
SizeFrontage
|
36 Ft ,3 In |
|
SizeIrregular
|
36.25 X 147 Ft |
|
SizeTotalText
|
36.25 X 147 Ft|under 1/2 Acre |
Rooms
| Level |
Type |
Length |
Width |
Dimensions |
|
Basement |
Games Room |
5.28 m |
4.44 m |
5.28 m x 4.44 m |
|
Basement |
Other |
2.96 m |
4.14 m |
2.96 m x 4.14 m |
|
Basement |
Laundry Room |
3.78 m |
3.4 m |
3.78 m x 3.4 m |
|
Lower Level |
Recreational, Games Room |
5.92 m |
4.6 m |
5.92 m x 4.6 m |
|
Lower Level |
Bedroom 3 |
3.07 m |
2.72 m |
3.07 m x 2.72 m |
|
Lower Level |
Bathroom |
|
|
Measurements not available |
|
Main Level |
Living Room |
4.72 m |
3.58 m |
4.72 m x 3.58 m |
|
Main Level |
Dining Room |
3.58 m |
3 m |
3.58 m x 3 m |
|
Main Level |
Kitchen |
3.25 m |
4.44 m |
3.25 m x 4.44 m |
|
Upper Level |
Primary Bedroom |
4.95 m |
3.48 m |
4.95 m x 3.48 m |
|
Upper Level |
Bedroom 2 |
4.01 m |
3.74 m |
4.01 m x 3.74 m |
|
Upper Level |
Bathroom |
|
|
Measurements not available |
https://www.realtor.ca/real-estate/27395666/11-brittany-court-st-catharines


