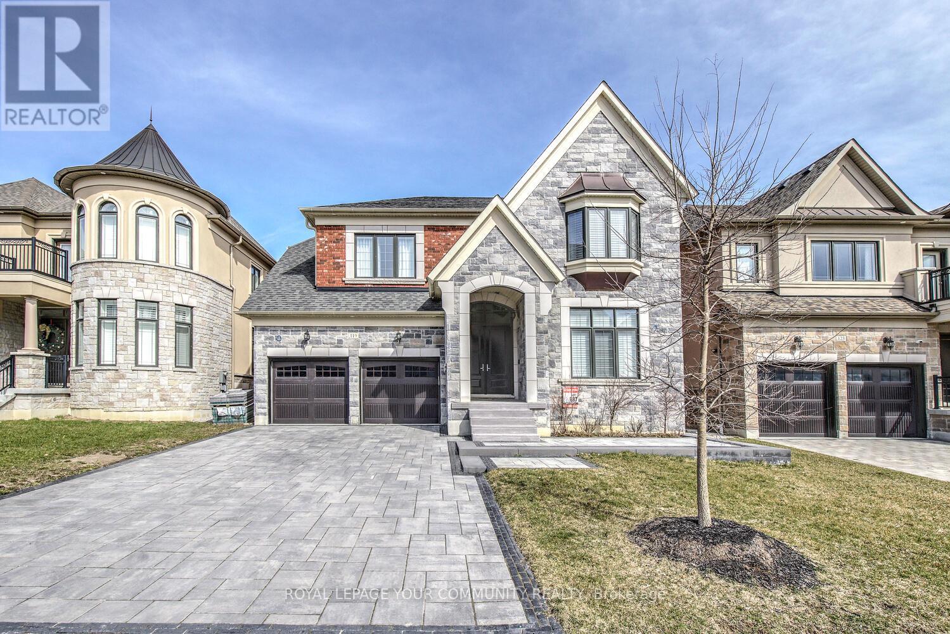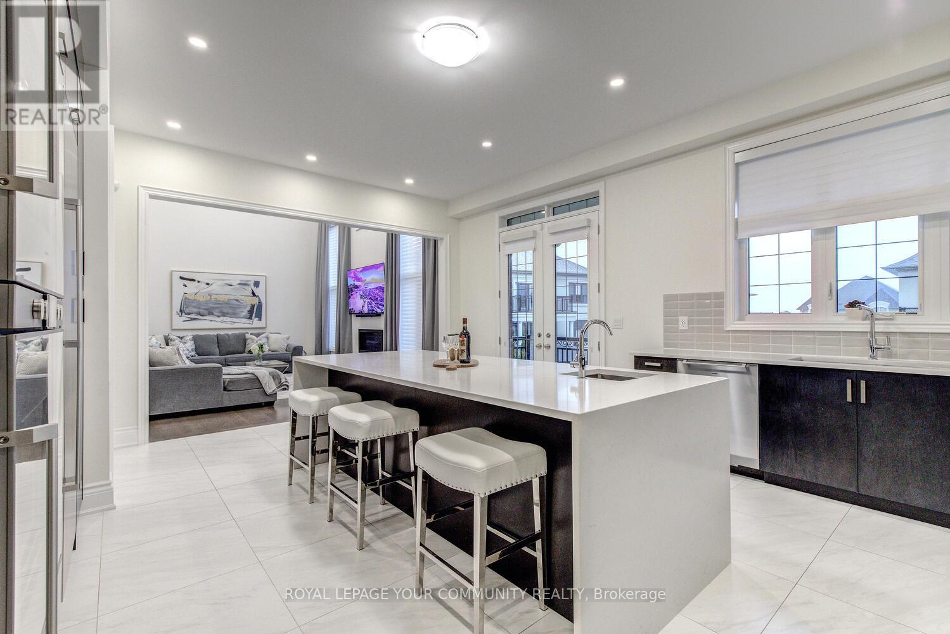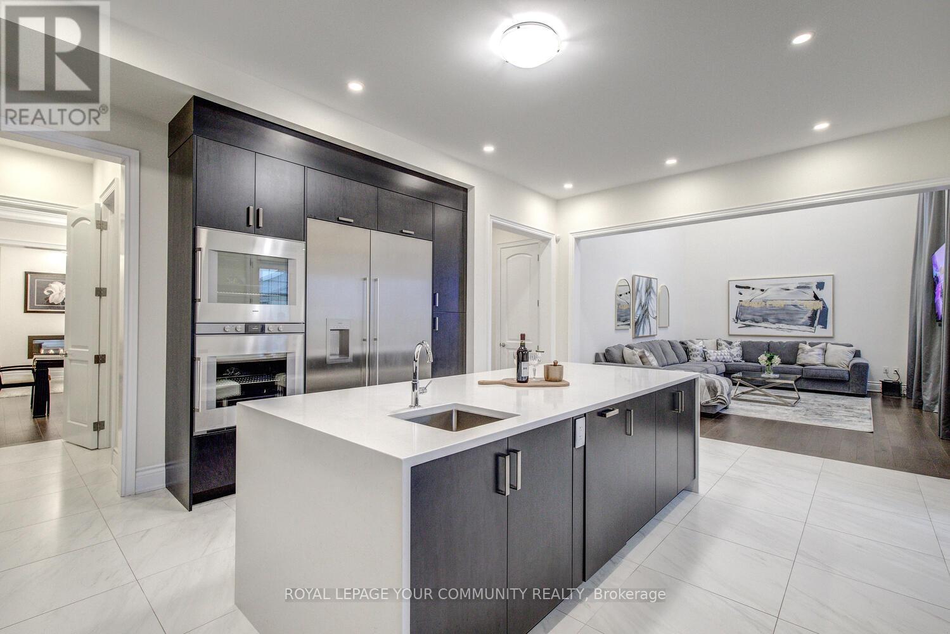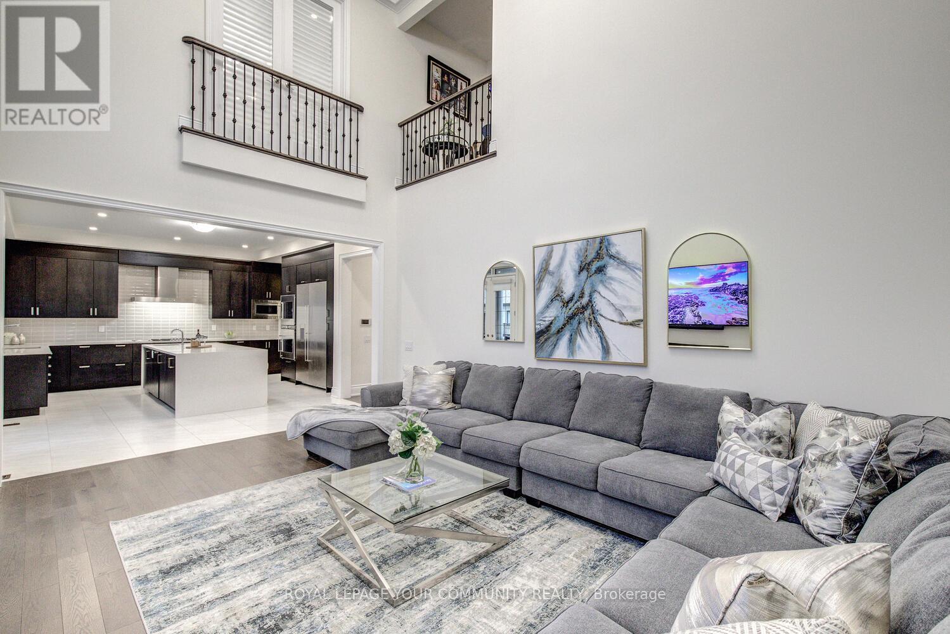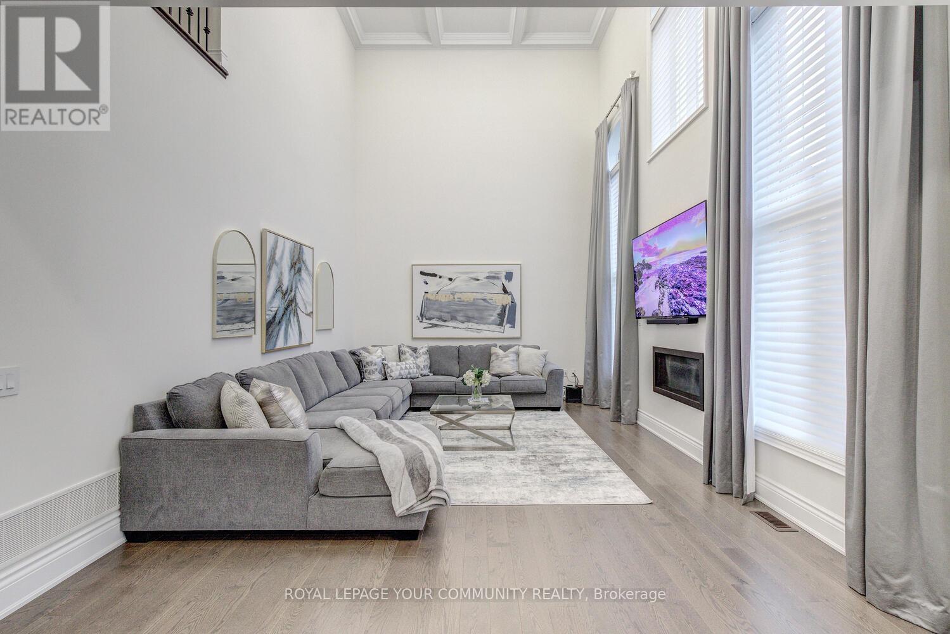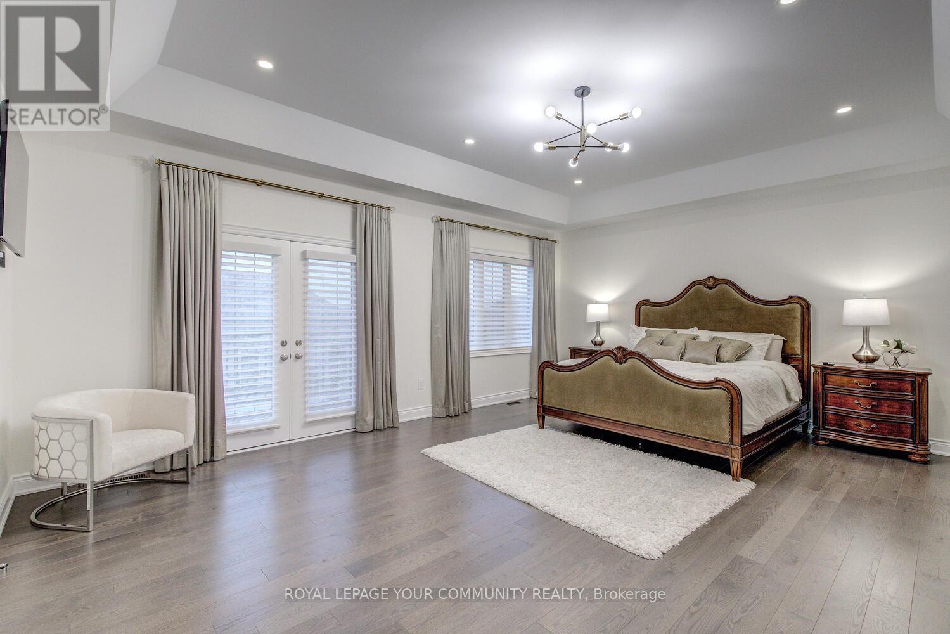6 Bedroom
6 Bathroom
Fireplace
Central Air Conditioning
Forced Air
$2,898,000
Lavish Luxury By Countrywide Homes! Exquisitely Upgraded 3.5-Year New Home With 4 Ensuite Bedrooms + 2 Bedrooms In Basement & 3-Car Tandem Garage! Offers 6,300+ Sq Ft Luxury Living Space: 4,276 Sq Ft Above Grade Space + 2,037 Sq Ft In Finished Basement (Basement Finished By The Builder)! Nestled In Coveted E-N-C-L-A-V-E Of Upper Thornhill Estates! This Extravagant Home Offers Heigh Ceilings Throughout The Entire Home: 10Ft Ceilings On Main Floor, 9 Ft Ceilings on 2nd Floor & 9 Ft Ceilings In Finished Walk-Out Basement; Sleek Fully Upgraded Kitchen With Quartz Countertops, Gaggenau Built-In Stainless Steel Appliances, Oversized Centre Island/Breakfast Bar Finished With Waterfall Edges, Huge Walk-in Pantry, Servery With Built-In Cabinets, Walk-Out to Covered Terrace; 20 Ft Ceilings In Grandiose Family Room & In Foyer; Main Floor Office With Double Sided Gas Fireplace & Located Right At The Entrance Of The Home (New Design); Hardwood Floors Throughout; 6 Bathrooms; Primary Retreat With 6-Pc Spa-Like Ensuite With Heated Floors & Walk-Out To To Balcony; 4 Large Bedrooms On 2nd Floor Each With Its Own Ensuite Bathroom & Each With Its Own Walk-In Closet; Modern Blinds & Curtains Throughout; Upgraded Lights/Pot Lights (Inside & Outside); Chic Living & Dining Room With Recessed Illuminated Ceilings & Crown Moulding; 3 Gas Fireplaces; Finished Walk-Out Basement With Wet Bar, 2 Large Rooms, Storage, 4-Pc Bathroom! Finished Garage! Fully Interlocked Driveway! Best Value In Upper Thornhill Estates! See 3-D! **** EXTRAS **** Custom Primary Organizers! Finished Walk-Out Basmnt With Separate Entrance! Upgraded Tiles, Stone Counters, Cabinets, Baths T-Out! Crown Mouldings! Gril Patio! Finished Flrs In Garage! Eye Catching Curb Appeal! Steps To Trails& Top Schools! (id:49269)
Property Details
|
MLS® Number
|
N9330664 |
|
Property Type
|
Single Family |
|
Community Name
|
Patterson |
|
AmenitiesNearBy
|
Hospital, Schools, Park |
|
Features
|
Wooded Area, Conservation/green Belt, In-law Suite |
|
ParkingSpaceTotal
|
7 |
|
Structure
|
Porch |
Building
|
BathroomTotal
|
6 |
|
BedroomsAboveGround
|
4 |
|
BedroomsBelowGround
|
2 |
|
BedroomsTotal
|
6 |
|
Amenities
|
Fireplace(s) |
|
Appliances
|
Oven - Built-in, Water Heater |
|
BasementDevelopment
|
Finished |
|
BasementFeatures
|
Separate Entrance, Walk Out |
|
BasementType
|
N/a (finished) |
|
ConstructionStyleAttachment
|
Detached |
|
CoolingType
|
Central Air Conditioning |
|
ExteriorFinish
|
Brick, Stone |
|
FireplacePresent
|
Yes |
|
FireplaceTotal
|
2 |
|
FlooringType
|
Laminate, Hardwood |
|
FoundationType
|
Concrete |
|
HalfBathTotal
|
1 |
|
HeatingFuel
|
Natural Gas |
|
HeatingType
|
Forced Air |
|
StoriesTotal
|
2 |
|
Type
|
House |
|
UtilityWater
|
Municipal Water |
Parking
Land
|
Acreage
|
No |
|
LandAmenities
|
Hospital, Schools, Park |
|
Sewer
|
Sanitary Sewer |
|
SizeDepth
|
115 Ft ,9 In |
|
SizeFrontage
|
50 Ft |
|
SizeIrregular
|
50 X 115.75 Ft ; E-n-c-l-a-v-e Of Upper Thornhill Estates |
|
SizeTotalText
|
50 X 115.75 Ft ; E-n-c-l-a-v-e Of Upper Thornhill Estates |
|
ZoningDescription
|
High Demand Upper Thornhill Estates! |
Rooms
| Level |
Type |
Length |
Width |
Dimensions |
|
Second Level |
Primary Bedroom |
6.13 m |
5.18 m |
6.13 m x 5.18 m |
|
Second Level |
Bedroom 2 |
3.78 m |
4.27 m |
3.78 m x 4.27 m |
|
Second Level |
Bedroom 3 |
3.96 m |
4.08 m |
3.96 m x 4.08 m |
|
Second Level |
Bedroom 4 |
3.96 m |
5.18 m |
3.96 m x 5.18 m |
|
Basement |
Living Room |
5.79 m |
4.27 m |
5.79 m x 4.27 m |
|
Basement |
Bedroom 5 |
4.17 m |
4.5 m |
4.17 m x 4.5 m |
|
Main Level |
Kitchen |
2.99 m |
4.99 m |
2.99 m x 4.99 m |
|
Main Level |
Eating Area |
3.35 m |
4.27 m |
3.35 m x 4.27 m |
|
Main Level |
Family Room |
5.79 m |
4.27 m |
5.79 m x 4.27 m |
|
Main Level |
Living Room |
4.57 m |
3.35 m |
4.57 m x 3.35 m |
|
Main Level |
Dining Room |
4.57 m |
3.35 m |
4.57 m x 3.35 m |
|
Main Level |
Office |
3.96 m |
3.96 m |
3.96 m x 3.96 m |
https://www.realtor.ca/real-estate/27397773/119-lady-jessica-drive-vaughan-patterson-patterson


