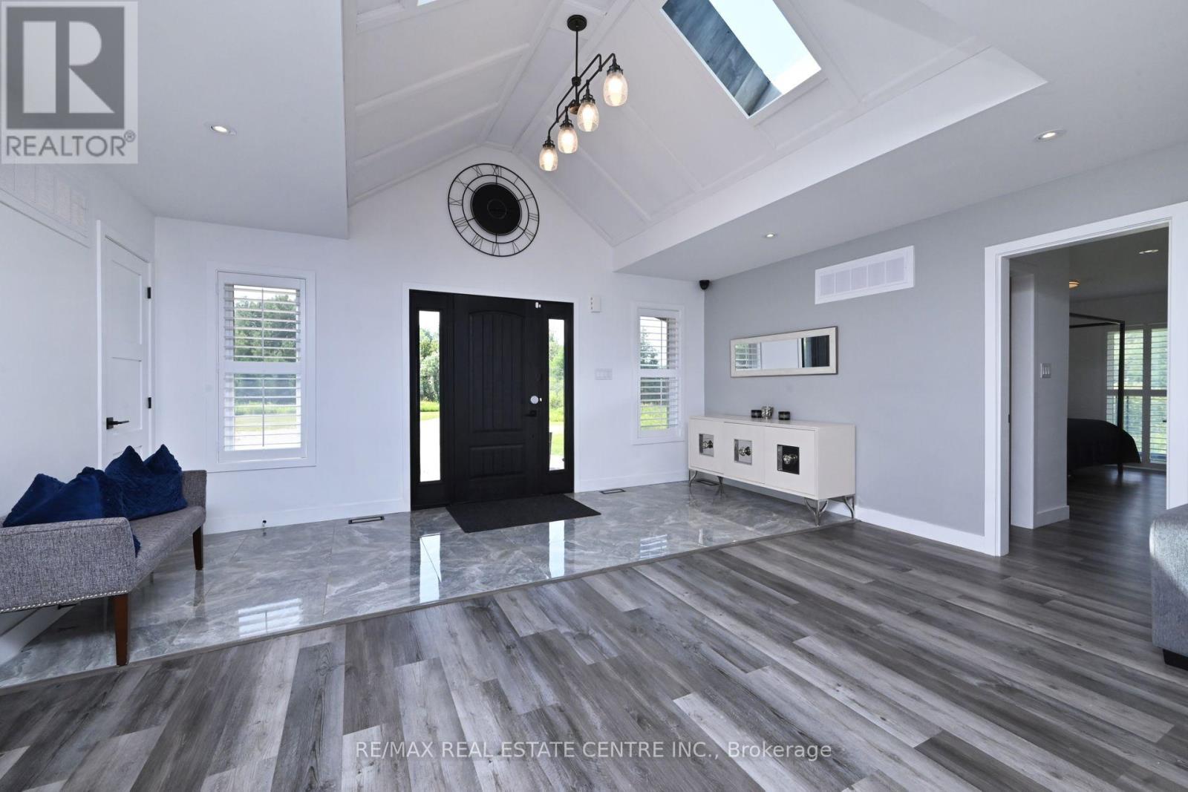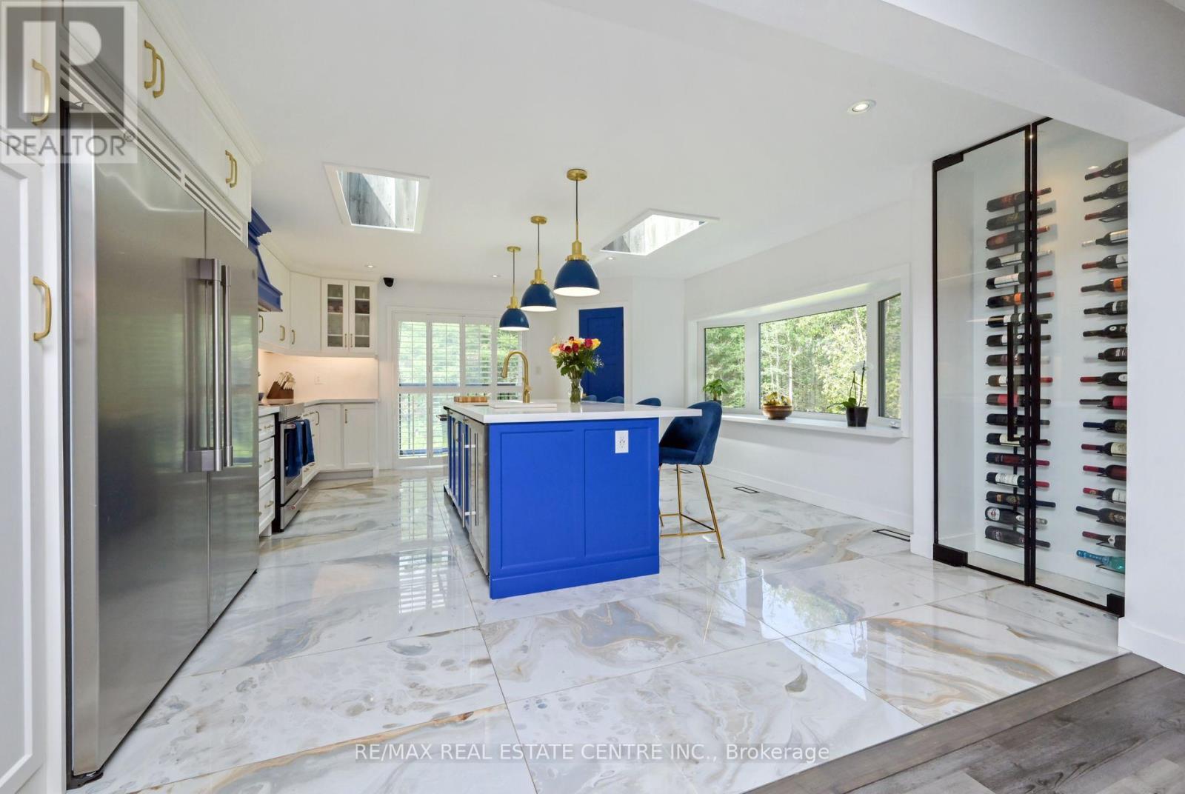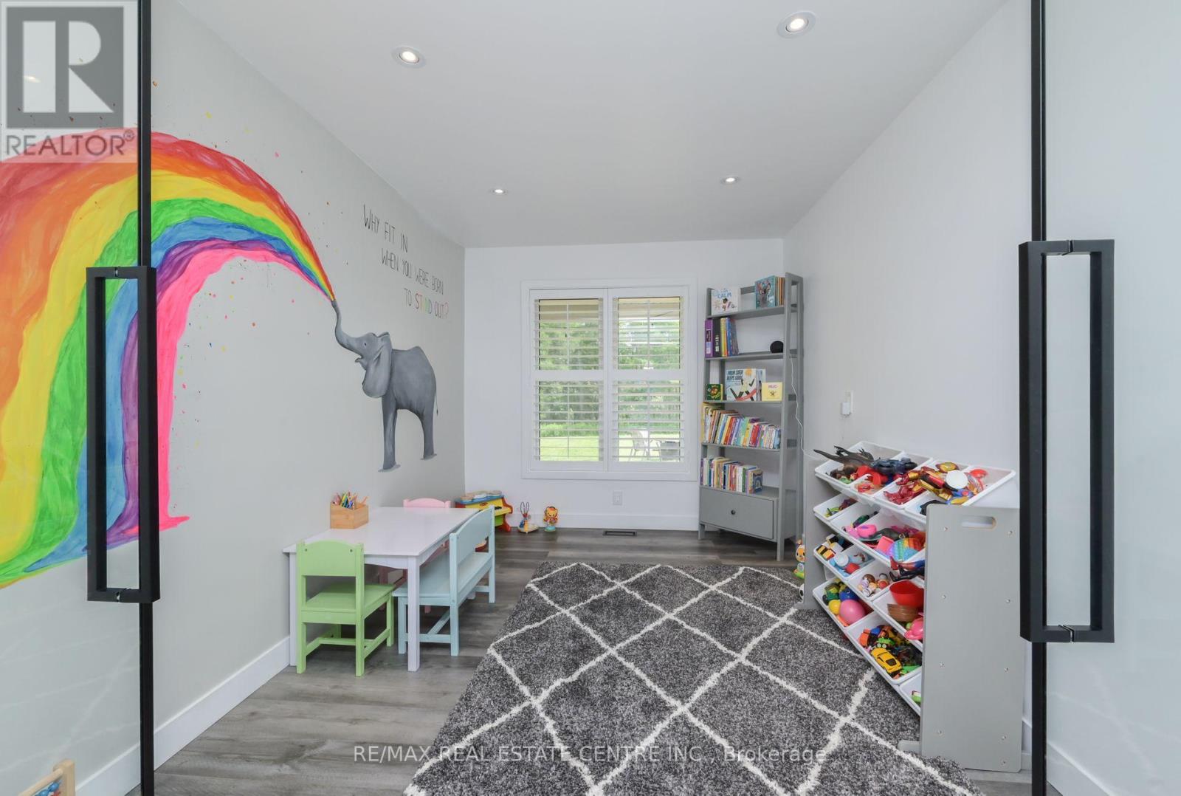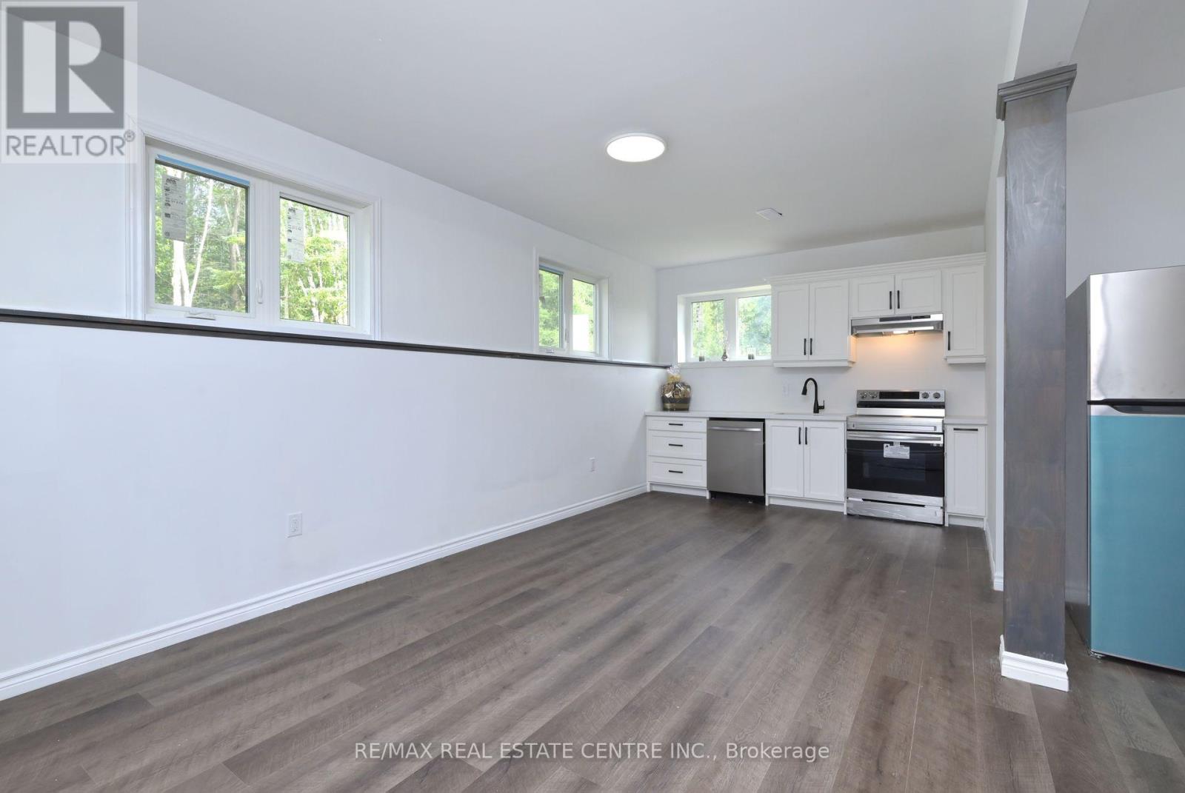8 Bedroom
6 Bathroom
Bungalow
Fireplace
Central Air Conditioning
Forced Air
$1,750,000
5 acres of privacy with a custom sprawling bungalow, a perfect home for a multi generational family or potential rental income. Wake up each morning and take in the beautiful scenery and tranquility of country living. Located close to many amenities including recreation, library, worship, food and hospital. Imagine a total of 8 bedrooms, 6 bathrooms, 2 laundry and 2 kitchens. The main level boasts a spacious kitchen, extra large island, 4 beds, 4 baths, laundry and an office. The finished lower level has 4 additional bedrooms, 2 baths, laundry, kitchen, large windows and separate entance **** EXTRAS **** Upgraded septic tank & bed, custom kitchen, exterior lighting, ICF Foundation (id:49269)
Property Details
|
MLS® Number
|
X9343417 |
|
Property Type
|
Single Family |
|
Community Name
|
Rural Amaranth |
|
AmenitiesNearBy
|
Schools |
|
CommunityFeatures
|
School Bus |
|
Features
|
Wooded Area, Conservation/green Belt |
|
ParkingSpaceTotal
|
32 |
|
Structure
|
Drive Shed |
Building
|
BathroomTotal
|
6 |
|
BedroomsAboveGround
|
4 |
|
BedroomsBelowGround
|
4 |
|
BedroomsTotal
|
8 |
|
Appliances
|
Water Heater, Dishwasher, Dryer, Refrigerator, Stove, Washer |
|
ArchitecturalStyle
|
Bungalow |
|
BasementDevelopment
|
Finished |
|
BasementFeatures
|
Separate Entrance |
|
BasementType
|
N/a (finished) |
|
ConstructionStyleAttachment
|
Detached |
|
CoolingType
|
Central Air Conditioning |
|
ExteriorFinish
|
Brick, Stone |
|
FireplacePresent
|
Yes |
|
FireplaceTotal
|
1 |
|
FlooringType
|
Porcelain Tile |
|
FoundationType
|
Poured Concrete |
|
HalfBathTotal
|
1 |
|
HeatingFuel
|
Propane |
|
HeatingType
|
Forced Air |
|
StoriesTotal
|
1 |
|
Type
|
House |
Parking
Land
|
Acreage
|
No |
|
LandAmenities
|
Schools |
|
Sewer
|
Septic System |
|
SizeDepth
|
344 Ft |
|
SizeFrontage
|
487 Ft ,3 In |
|
SizeIrregular
|
487.29 X 344 Ft ; As Per Mpac |
|
SizeTotalText
|
487.29 X 344 Ft ; As Per Mpac |
Rooms
| Level |
Type |
Length |
Width |
Dimensions |
|
Main Level |
Primary Bedroom |
4.32 m |
4.01 m |
4.32 m x 4.01 m |
|
Main Level |
Bathroom |
|
|
Measurements not available |
|
Main Level |
Bedroom 2 |
4.5 m |
3.73 m |
4.5 m x 3.73 m |
|
Main Level |
Bedroom 3 |
4.04 m |
2.97 m |
4.04 m x 2.97 m |
|
Main Level |
Bedroom 4 |
4.04 m |
3.07 m |
4.04 m x 3.07 m |
|
Main Level |
Office |
4.06 m |
2.69 m |
4.06 m x 2.69 m |
|
Main Level |
Kitchen |
5.82 m |
4.9 m |
5.82 m x 4.9 m |
|
Main Level |
Living Room |
4.93 m |
3.38 m |
4.93 m x 3.38 m |
|
Main Level |
Dining Room |
4.93 m |
4.88 m |
4.93 m x 4.88 m |
|
Main Level |
Foyer |
5.26 m |
3.33 m |
5.26 m x 3.33 m |
|
Main Level |
Laundry Room |
3.66 m |
2.21 m |
3.66 m x 2.21 m |
https://www.realtor.ca/real-estate/27399167/375753-sixth-line-amaranth-rural-amaranth









































