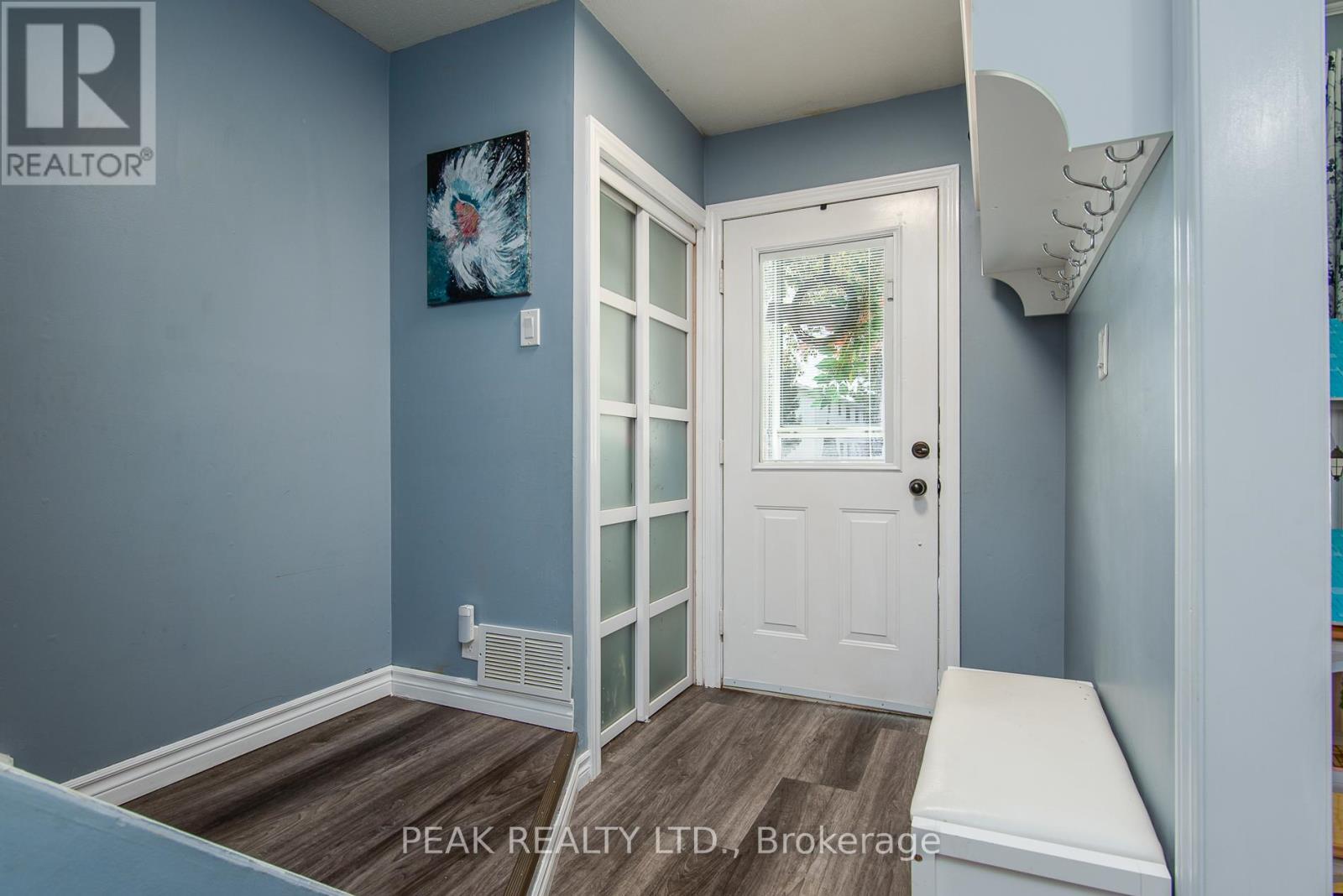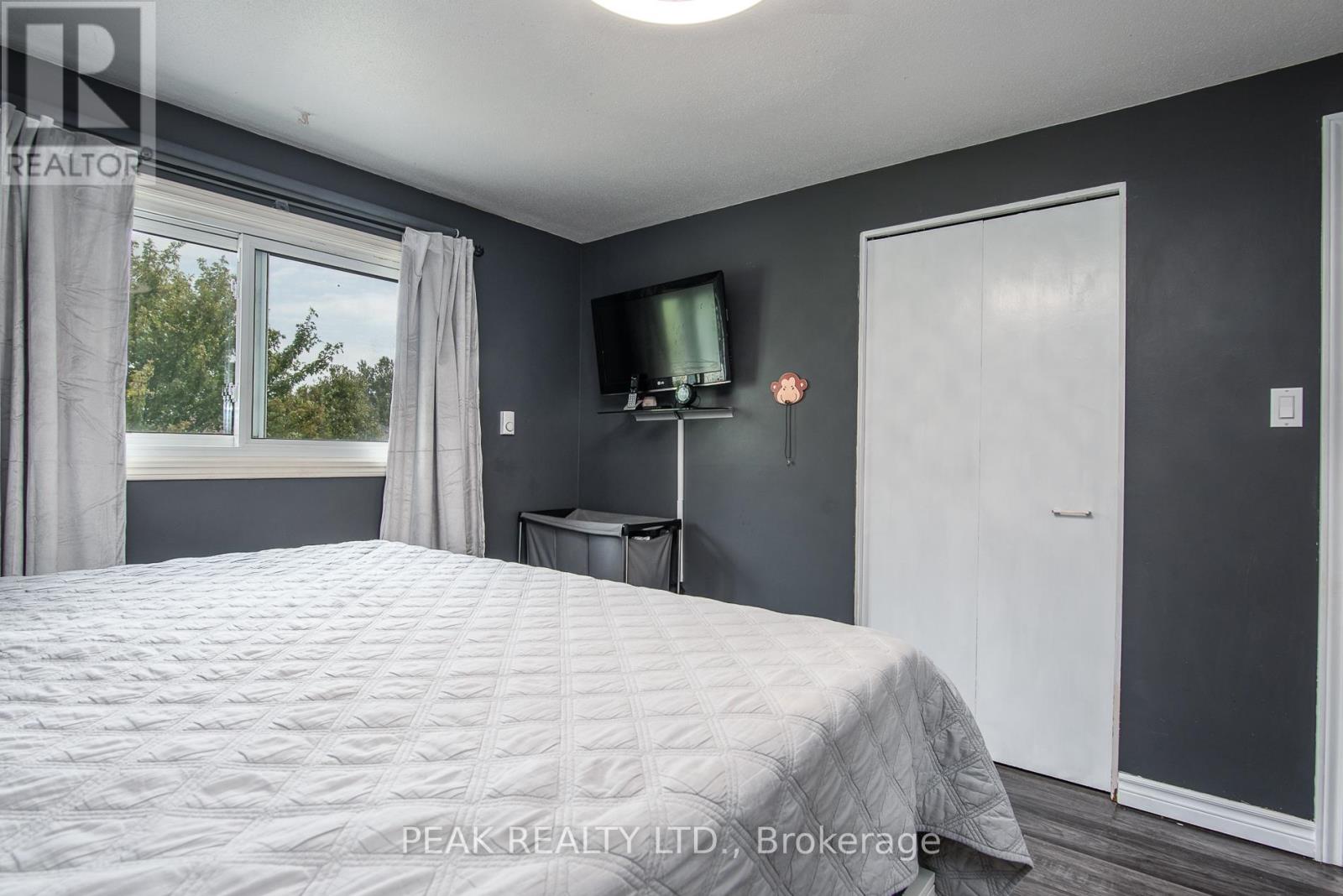3 Bedroom
2 Bathroom
Fireplace
Window Air Conditioner
Baseboard Heaters
$549,900
Welcome to 115 Conestoga Road, a lovely semi-detached home nestled in the heart of New Hamburg on a quiet, family friendly street, walking distance to schools, restaurants, amenities and much more! On the main floor, you are greeted by a large living room featuring an oversized bay window that looks onto the charming neighbourhood, followed by a functional eat-in kitchen with ample space, and a walkout to the fully fenced in yard, perfect for kids and pets to play as well as an expansive deck for entertaining! On the second floor, you will find three generously sized bedrooms and a 4-piece bathroom. The basement features a cozy gas retrofitted fireplace surrounded by original brick in the family/rec room, a 3-piece bathroom an additional room that is ideal for a gym space, a laundry room as well as substantial storage space. Updates include new baseboard heating (2023), recently painted and new flooring throughout (2022) making this a carpet free home. The home is just steps away from the Mike Schout Wetlands Preserve, where you can spot wildlife along the beautiful Nith River and a short drive to the thriving downtown. Don't miss out on your chance to own a home in this picturesque town, book your showing today! (id:49269)
Property Details
|
MLS® Number
|
X9344626 |
|
Property Type
|
Single Family |
|
ParkingSpaceTotal
|
3 |
Building
|
BathroomTotal
|
2 |
|
BedroomsAboveGround
|
3 |
|
BedroomsTotal
|
3 |
|
Amenities
|
Fireplace(s) |
|
Appliances
|
Water Heater, Water Softener, Dishwasher, Dryer, Microwave, Range, Refrigerator, Stove, Washer, Window Coverings |
|
BasementDevelopment
|
Finished |
|
BasementType
|
N/a (finished) |
|
ConstructionStyleAttachment
|
Semi-detached |
|
CoolingType
|
Window Air Conditioner |
|
ExteriorFinish
|
Brick, Vinyl Siding |
|
FireProtection
|
Smoke Detectors, Security System |
|
FireplacePresent
|
Yes |
|
FireplaceTotal
|
1 |
|
FoundationType
|
Poured Concrete |
|
HalfBathTotal
|
1 |
|
HeatingFuel
|
Electric |
|
HeatingType
|
Baseboard Heaters |
|
StoriesTotal
|
2 |
|
Type
|
House |
|
UtilityWater
|
Municipal Water |
Parking
Land
|
Acreage
|
No |
|
Sewer
|
Sanitary Sewer |
|
SizeDepth
|
117 Ft |
|
SizeFrontage
|
37 Ft ,6 In |
|
SizeIrregular
|
37.5 X 117 Ft |
|
SizeTotalText
|
37.5 X 117 Ft|under 1/2 Acre |
|
ZoningDescription
|
Z3 |
Rooms
| Level |
Type |
Length |
Width |
Dimensions |
|
Second Level |
Bathroom |
2.14 m |
2.89 m |
2.14 m x 2.89 m |
|
Second Level |
Bedroom |
3.35 m |
5.11 m |
3.35 m x 5.11 m |
|
Second Level |
Bedroom |
2.37 m |
4.06 m |
2.37 m x 4.06 m |
|
Second Level |
Primary Bedroom |
3.35 m |
3.97 m |
3.35 m x 3.97 m |
|
Basement |
Den |
5.28 m |
2.29 m |
5.28 m x 2.29 m |
|
Basement |
Bathroom |
1.99 m |
2.52 m |
1.99 m x 2.52 m |
|
Basement |
Laundry Room |
3.75 m |
2.79 m |
3.75 m x 2.79 m |
|
Basement |
Recreational, Games Room |
5.17 m |
6.05 m |
5.17 m x 6.05 m |
|
Main Level |
Living Room |
3.34 m |
5.22 m |
3.34 m x 5.22 m |
|
Main Level |
Kitchen |
3.12 m |
3.48 m |
3.12 m x 3.48 m |
|
Main Level |
Dining Room |
2.47 m |
3.49 m |
2.47 m x 3.49 m |
https://www.realtor.ca/real-estate/27402019/115-conestoga-road-wilmot









































