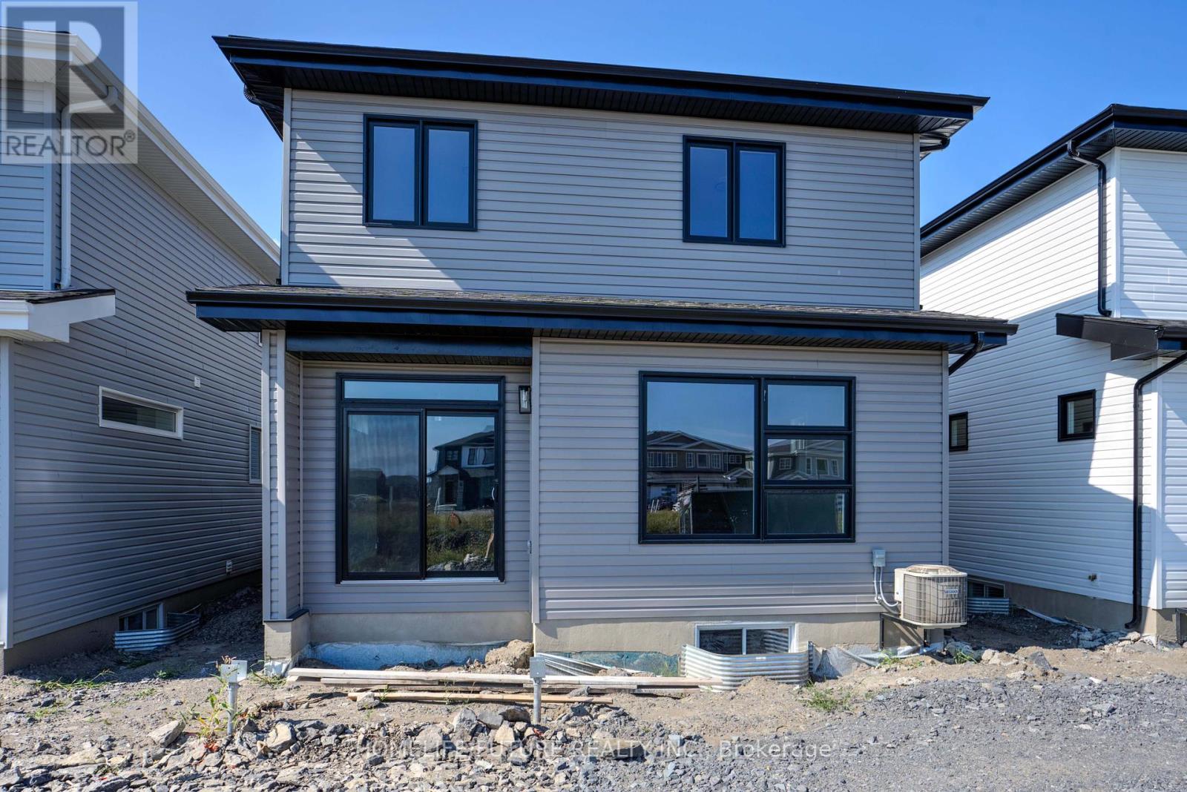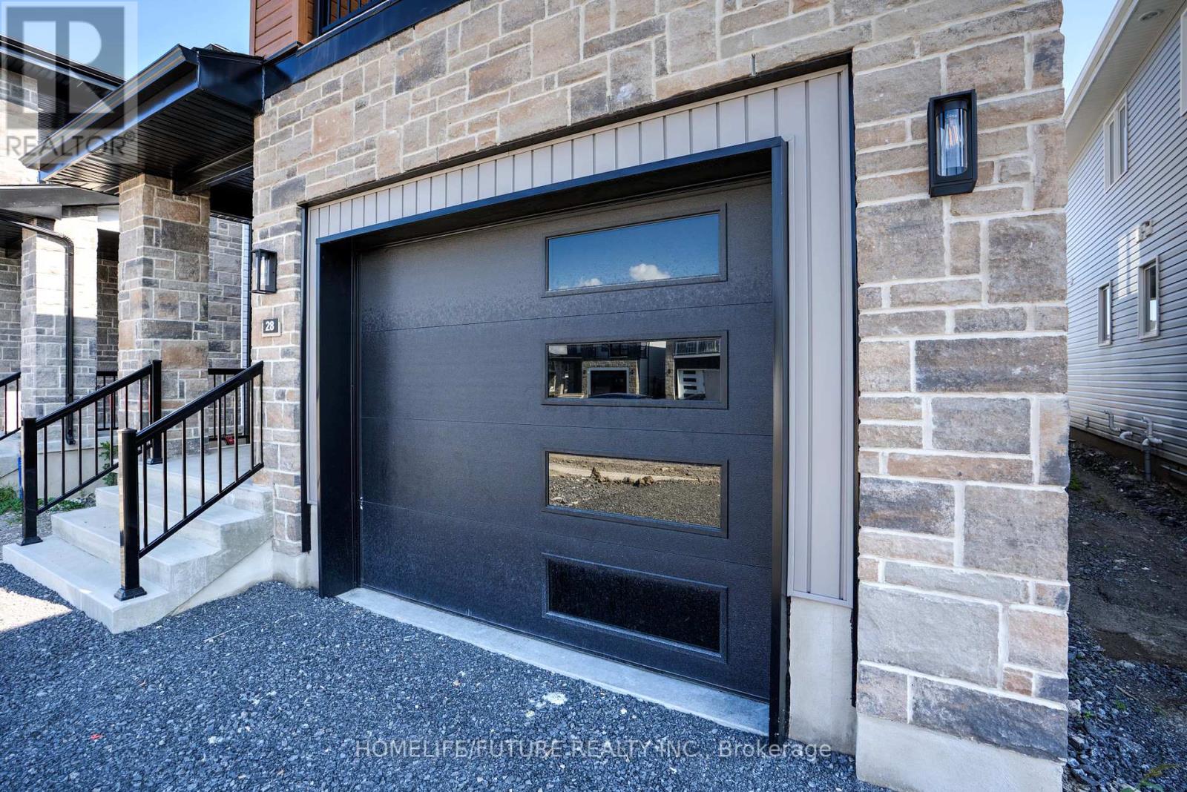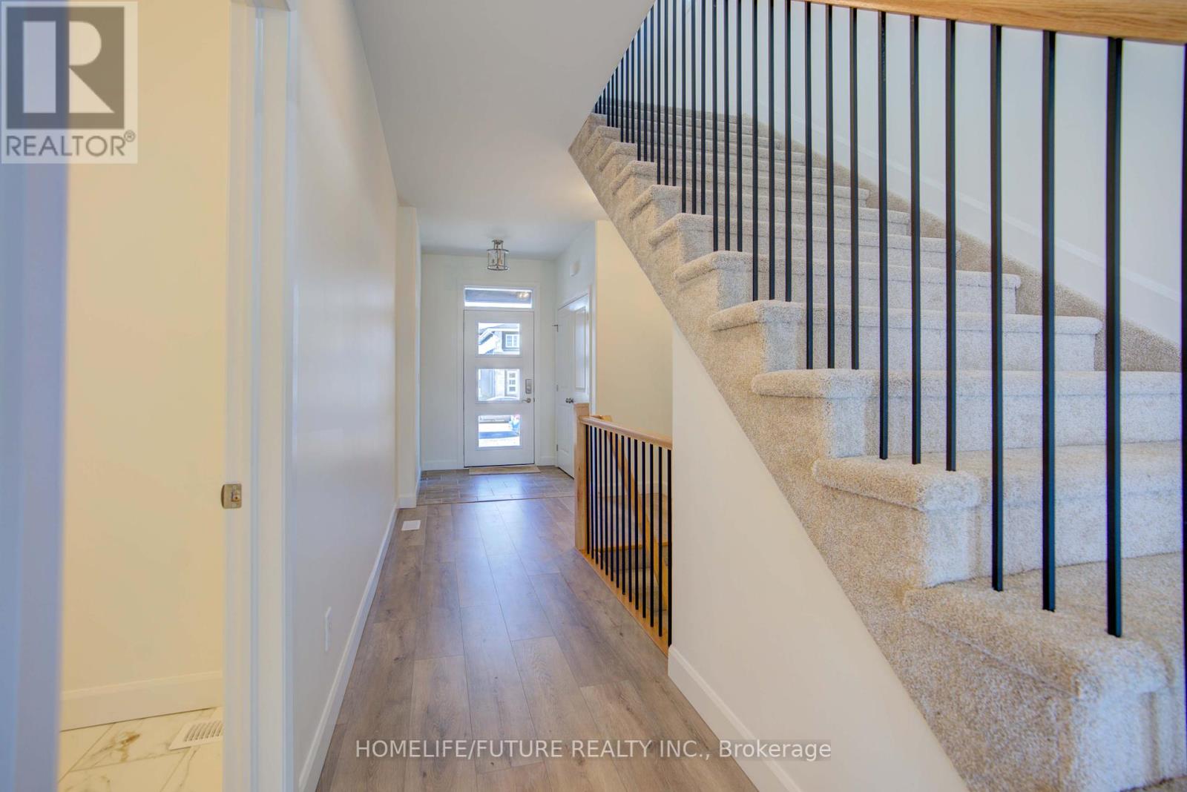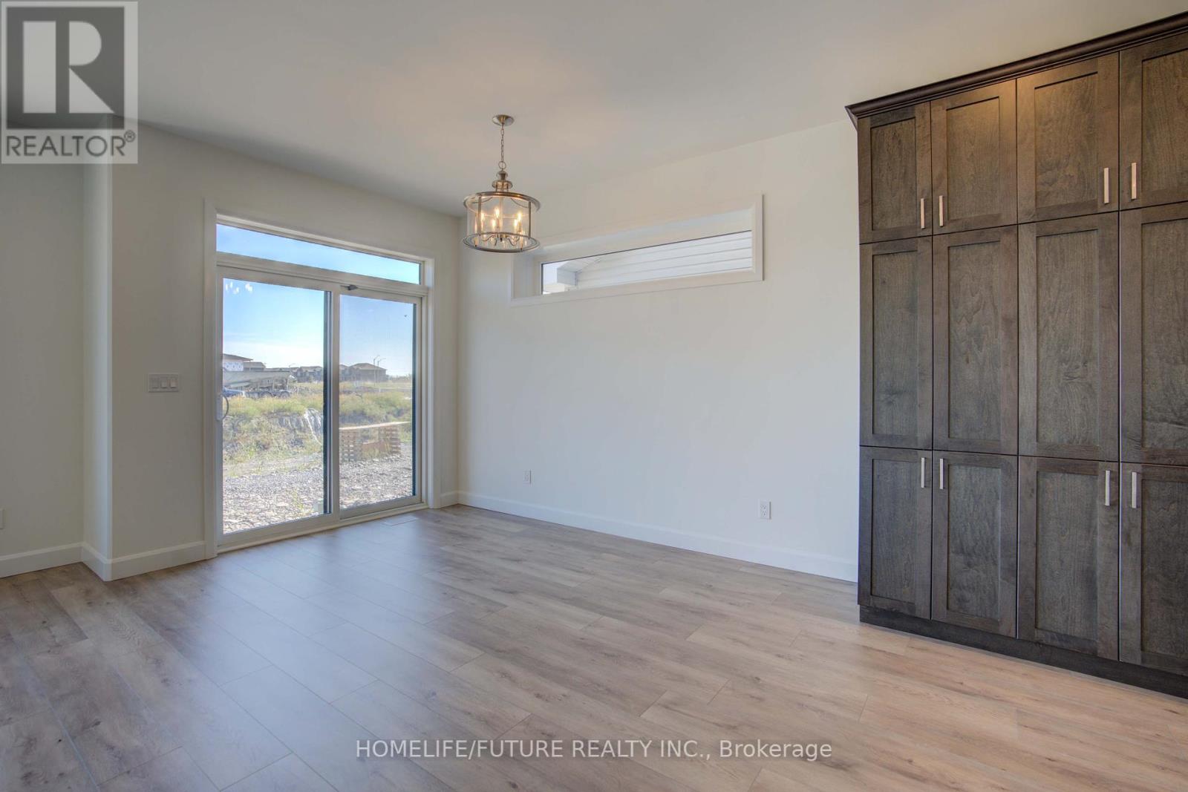416-218-8800
admin@hlfrontier.com
28 Walden Pond Drive Loyalist, Ontario K7N 0E6
4 Bedroom
3 Bathroom
Central Air Conditioning
Forced Air
$3,000 Monthly
This Stunning 2-Storey Detached Home Boasts 4 Spacious Bedrooms, 3 Modern Bathrooms, And A Charming Covered Balcony On The Upper Level. With 2,115Square Feet Of Well-Designed Living Space, You'll Love The Open-Concept Layout That connects The Living Areas. The Home Also Features A Convenient Mudroom With Direct Access To The Garage. Located In A Family-Friendly Neighborhood, This Property Is Just Minutes From Schools, Parks, And Shopping. Additional Highlights Include A Garage Door Opener, Stainless Steel Fridge, Stove, Built-In Dishwasher, And A Washer & Dryer (id:49269)
Property Details
| MLS® Number | X9344629 |
| Property Type | Single Family |
| AmenitiesNearBy | Schools, Park |
| ParkingSpaceTotal | 2 |
Building
| BathroomTotal | 3 |
| BedroomsAboveGround | 4 |
| BedroomsTotal | 4 |
| Appliances | Dishwasher, Dryer, Refrigerator, Stove, Washer |
| BasementDevelopment | Unfinished |
| BasementType | N/a (unfinished) |
| ConstructionStyleAttachment | Detached |
| CoolingType | Central Air Conditioning |
| ExteriorFinish | Stone, Vinyl Siding |
| FlooringType | Laminate, Carpeted |
| FoundationType | Concrete |
| HalfBathTotal | 1 |
| HeatingFuel | Natural Gas |
| HeatingType | Forced Air |
| StoriesTotal | 2 |
| Type | House |
| UtilityWater | Municipal Water |
Parking
| Attached Garage |
Land
| Acreage | No |
| LandAmenities | Schools, Park |
| Sewer | Sanitary Sewer |
Rooms
| Level | Type | Length | Width | Dimensions |
|---|---|---|---|---|
| Second Level | Primary Bedroom | 4.45 m | 3.99 m | 4.45 m x 3.99 m |
| Second Level | Bedroom 2 | 3.57 m | 3.23 m | 3.57 m x 3.23 m |
| Second Level | Bedroom 3 | 3.57 m | 3.23 m | 3.57 m x 3.23 m |
| Second Level | Bedroom 4 | 3.57 m | 3.23 m | 3.57 m x 3.23 m |
| Main Level | Great Room | 4.42 m | 5.49 m | 4.42 m x 5.49 m |
| Main Level | Dining Room | 3.66 m | 2.74 m | 3.66 m x 2.74 m |
| Main Level | Kitchen | 4.33 m | 2.62 m | 4.33 m x 2.62 m |
https://www.realtor.ca/real-estate/27402183/28-walden-pond-drive-loyalist
Interested?
Contact us for more information
































