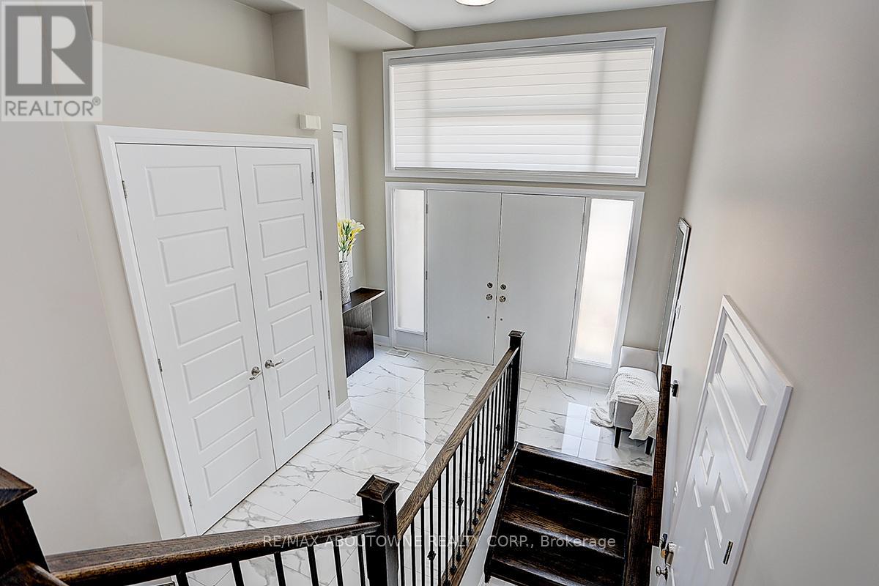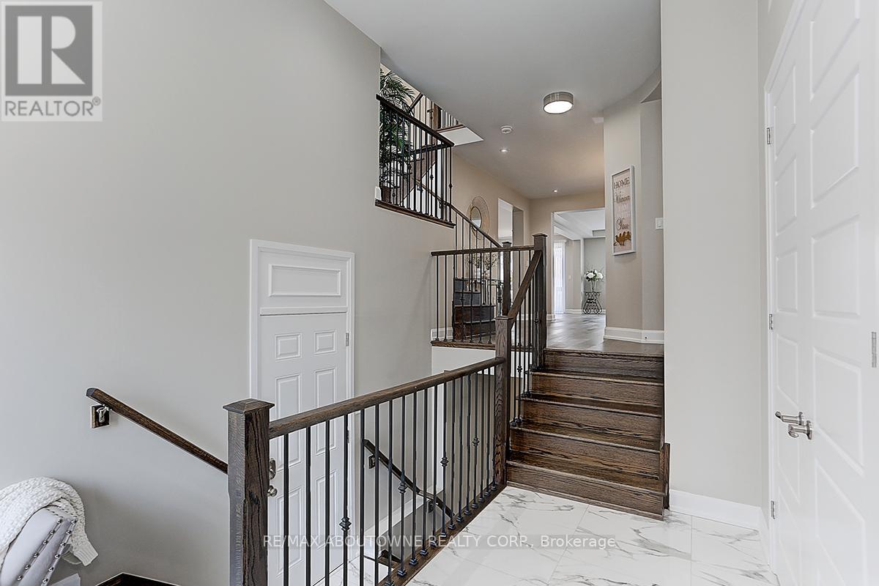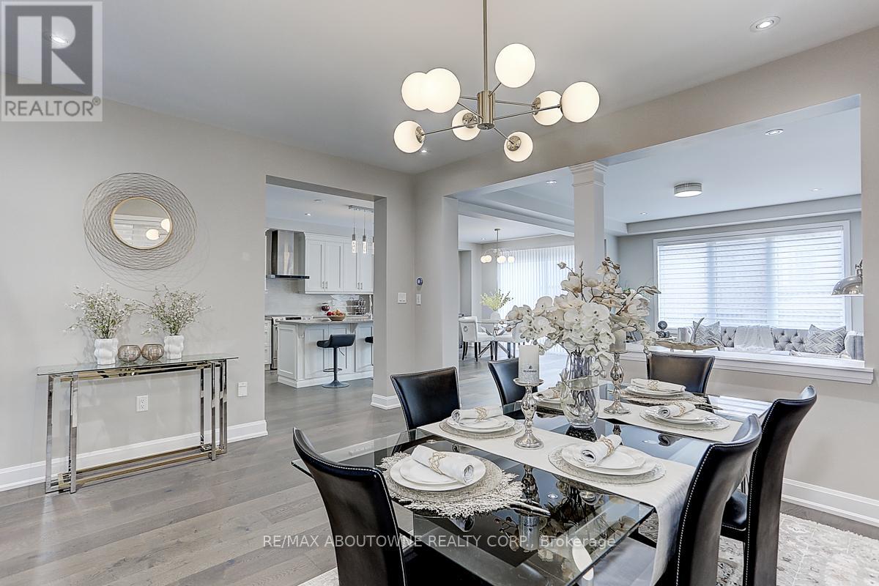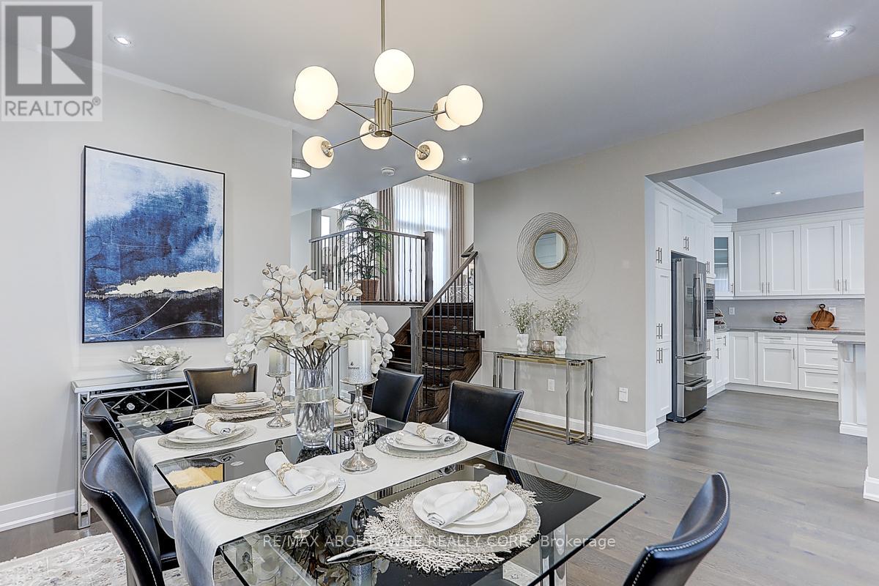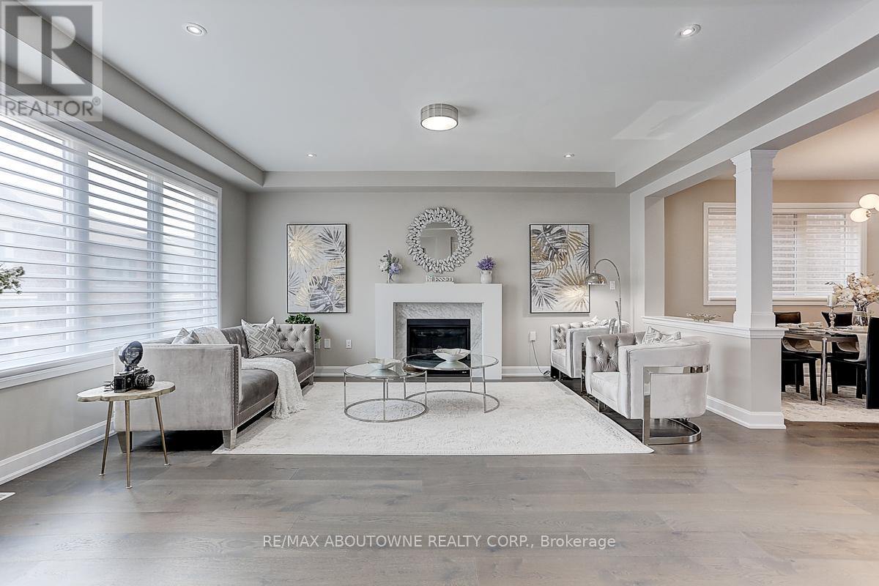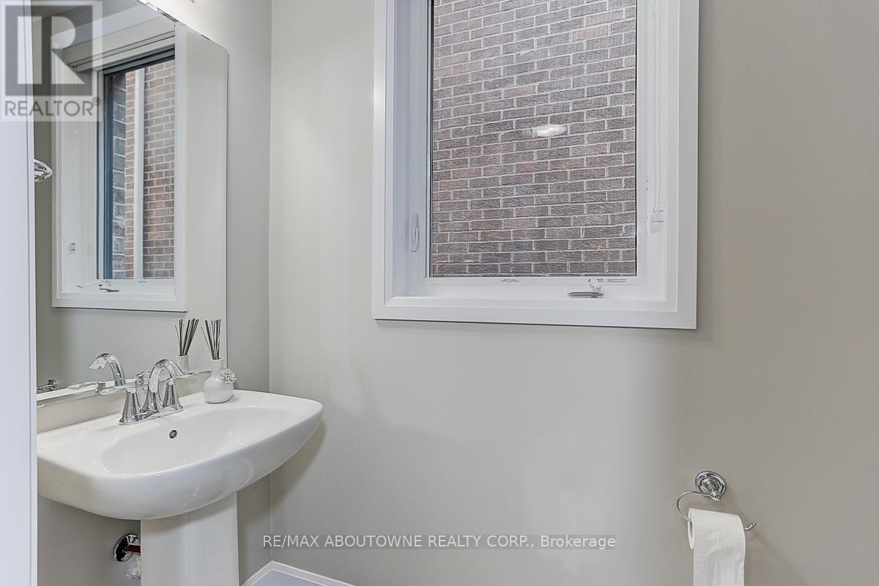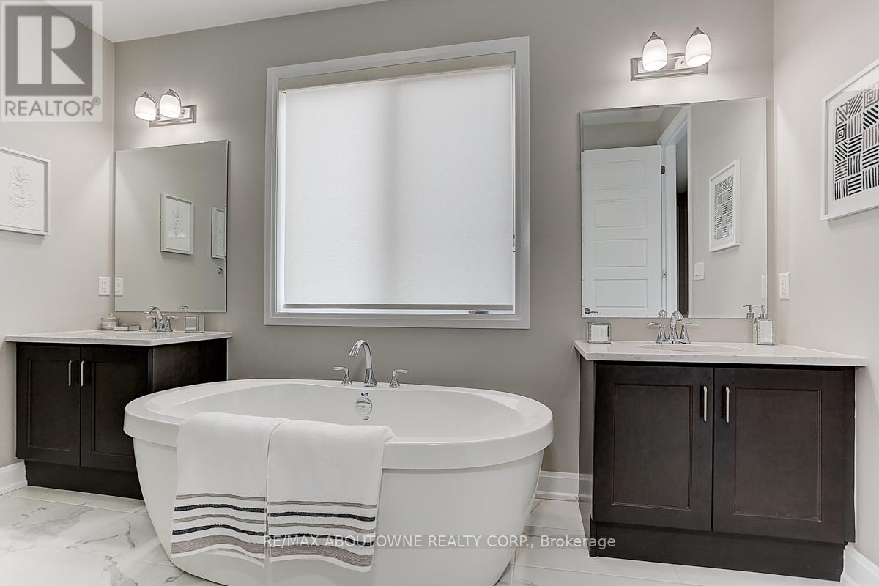4 Bedroom
4 Bathroom
Fireplace
Central Air Conditioning
Forced Air
$2,250,000
Stunning Mattamy Famous Snowberry Home Nested In One Of The Best Streets Of Preserve Oakville. Contemporary Modern Design Boosts Abundance Sunshine. Extended Kitchen And Breakfast Area Offer 2960 Sq.Ft Plus Partially Finished Basement. 9 Feet Ceiling In Main, 2nd Floor And Basement. A Large 15 Feet Ceiling Great Room In-Between W/O To Balcony. 4 Bedrooms & 4 Washrooms. Abundant Upgrades From Builder Include: White Hardwood Deeper Kitchen Cabinet, Quartz Kitchen Countertops, Backsplash, Large Deeper Sinker, Gas Connection, 7 Inch Hardwood and Porcelain Flooring, All Washroom Tiles. Silhouette Blinds and Pot-lights Throughout. Professionally Finished Interlocking And Gardening. Friendly Neighbors, Top Ranking Schools, Park And Trail Nearby. Close To Shopping, Highway, Public Transit, Future Community Centre and Library. Mint Condition!!! READY FOR MOVE IN!!! **** EXTRAS **** All Existing Stainless Steel Appliances, Washer & Dryer, Electrical Light Features, All Window Coverage. Garage Door Opener With Remote (*Fridge In Basement NOT Included) (id:49269)
Property Details
|
MLS® Number
|
W9345327 |
|
Property Type
|
Single Family |
|
Community Name
|
Rural Oakville |
|
AmenitiesNearBy
|
Park, Public Transit, Schools |
|
CommunityFeatures
|
School Bus |
|
ParkingSpaceTotal
|
4 |
Building
|
BathroomTotal
|
4 |
|
BedroomsAboveGround
|
4 |
|
BedroomsTotal
|
4 |
|
BasementType
|
Full |
|
ConstructionStyleAttachment
|
Detached |
|
CoolingType
|
Central Air Conditioning |
|
ExteriorFinish
|
Brick |
|
FireplacePresent
|
Yes |
|
FireplaceTotal
|
1 |
|
FlooringType
|
Carpeted, Ceramic, Hardwood, Porcelain Tile |
|
FoundationType
|
Concrete |
|
HalfBathTotal
|
1 |
|
HeatingFuel
|
Natural Gas |
|
HeatingType
|
Forced Air |
|
StoriesTotal
|
2 |
|
Type
|
House |
|
UtilityWater
|
Municipal Water |
Parking
Land
|
Acreage
|
No |
|
LandAmenities
|
Park, Public Transit, Schools |
|
Sewer
|
Sanitary Sewer |
|
SizeDepth
|
89 Ft ,10 In |
|
SizeFrontage
|
38 Ft |
|
SizeIrregular
|
38.06 X 89.9 Ft |
|
SizeTotalText
|
38.06 X 89.9 Ft |
|
ZoningDescription
|
Residential |
Rooms
| Level |
Type |
Length |
Width |
Dimensions |
|
Second Level |
Bedroom 4 |
3.15 m |
3.05 m |
3.15 m x 3.05 m |
|
Second Level |
Bathroom |
|
|
Measurements not available |
|
Second Level |
Primary Bedroom |
4.58 m |
3.97 m |
4.58 m x 3.97 m |
|
Second Level |
Bedroom 2 |
3.36 m |
3.05 m |
3.36 m x 3.05 m |
|
Second Level |
Bedroom 3 |
3.46 m |
3.2 m |
3.46 m x 3.2 m |
|
Lower Level |
Laundry Room |
|
|
Measurements not available |
|
Main Level |
Dining Room |
4.27 m |
3.81 m |
4.27 m x 3.81 m |
|
Main Level |
Family Room |
4.27 m |
4.8 m |
4.27 m x 4.8 m |
|
Main Level |
Kitchen |
4.01 m |
4.8 m |
4.01 m x 4.8 m |
|
Main Level |
Eating Area |
4.01 m |
3.36 m |
4.01 m x 3.36 m |
|
Main Level |
Foyer |
|
|
Measurements not available |
|
In Between |
Great Room |
5.54 m |
6.05 m |
5.54 m x 6.05 m |
https://www.realtor.ca/real-estate/27404364/292-harold-dent-trail-oakville-rural-oakville


