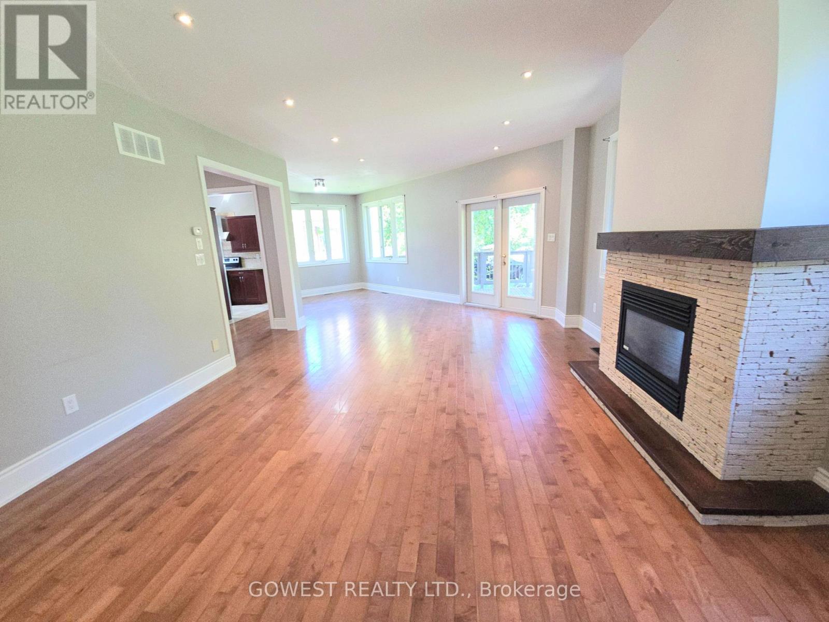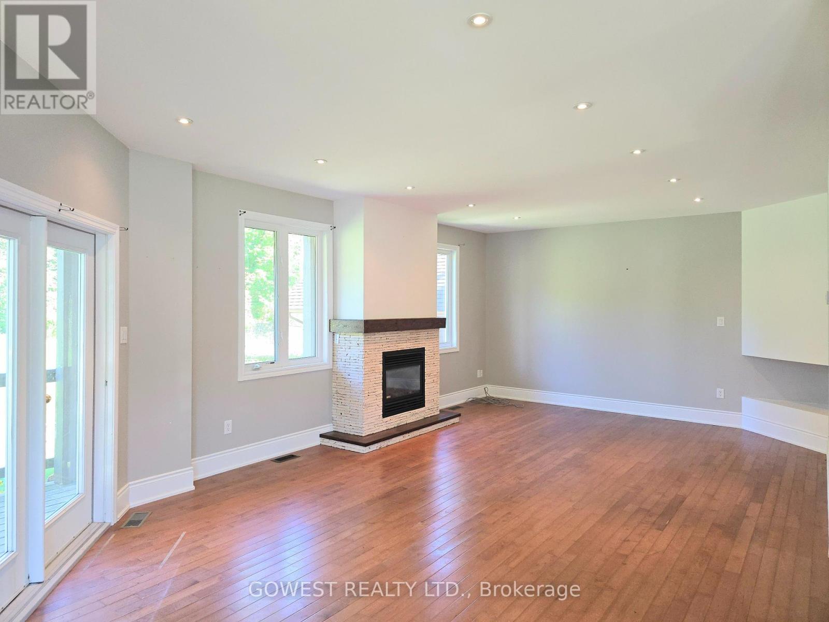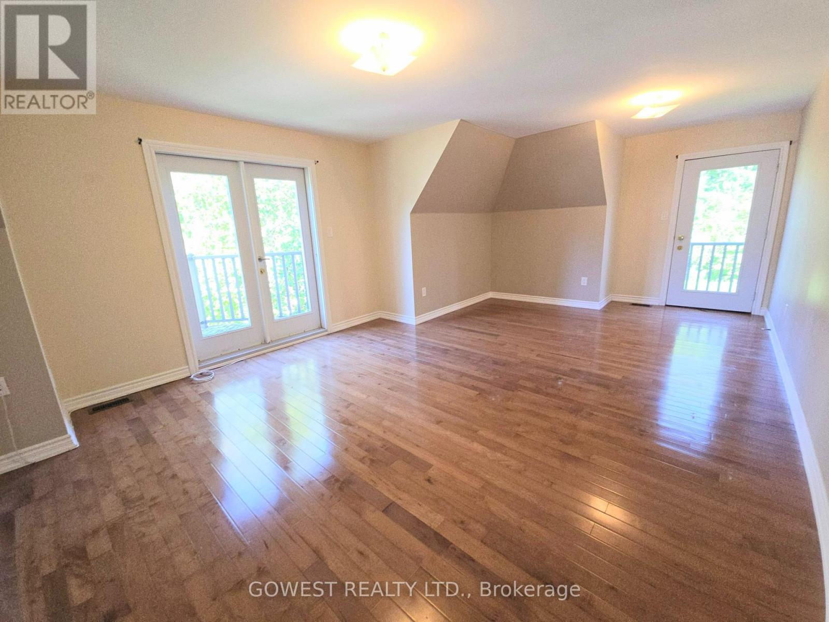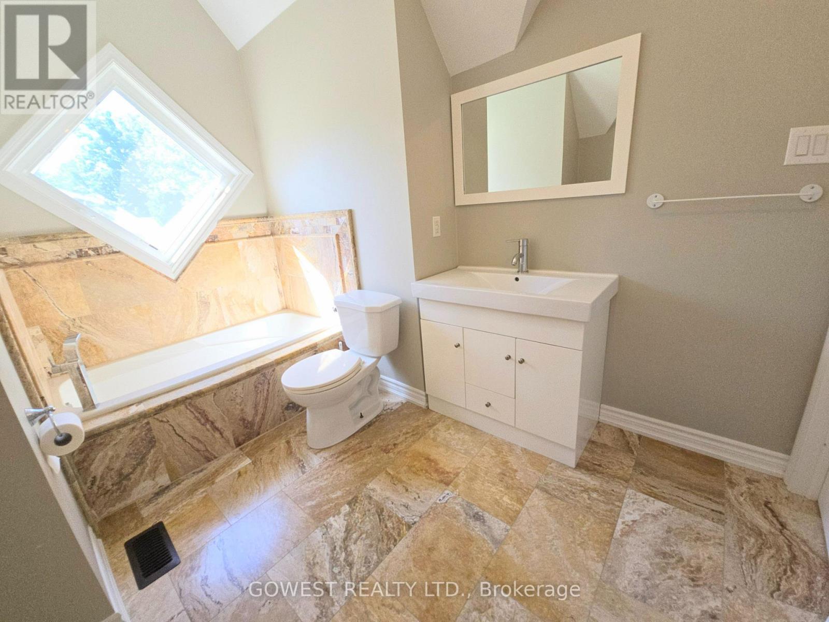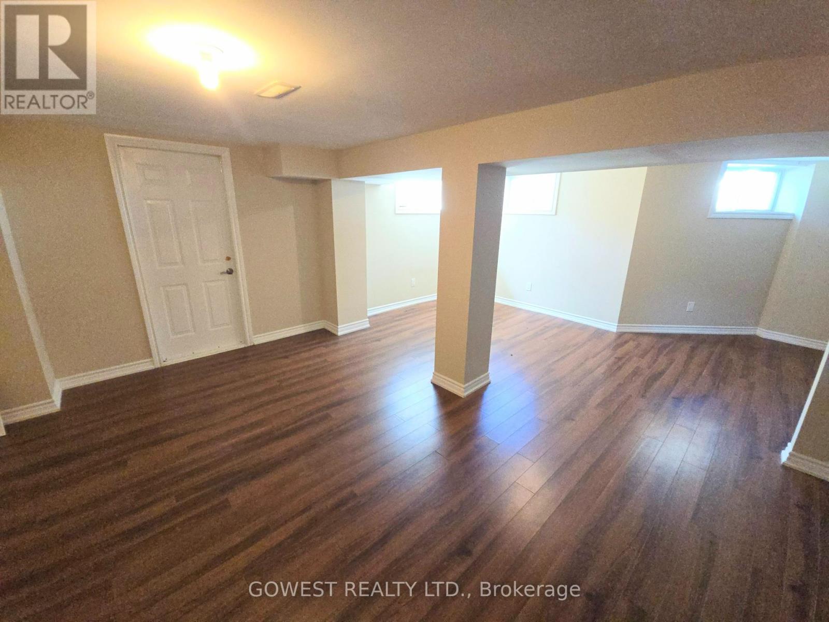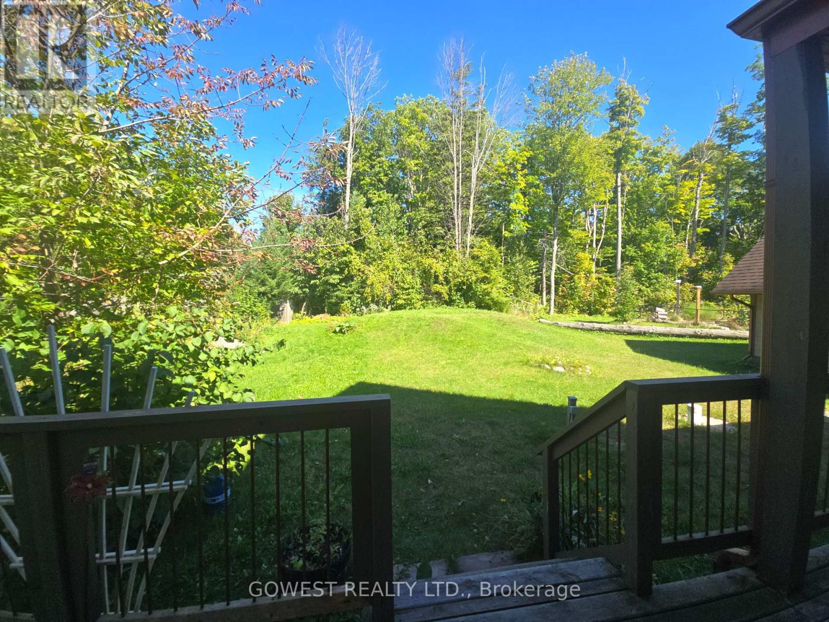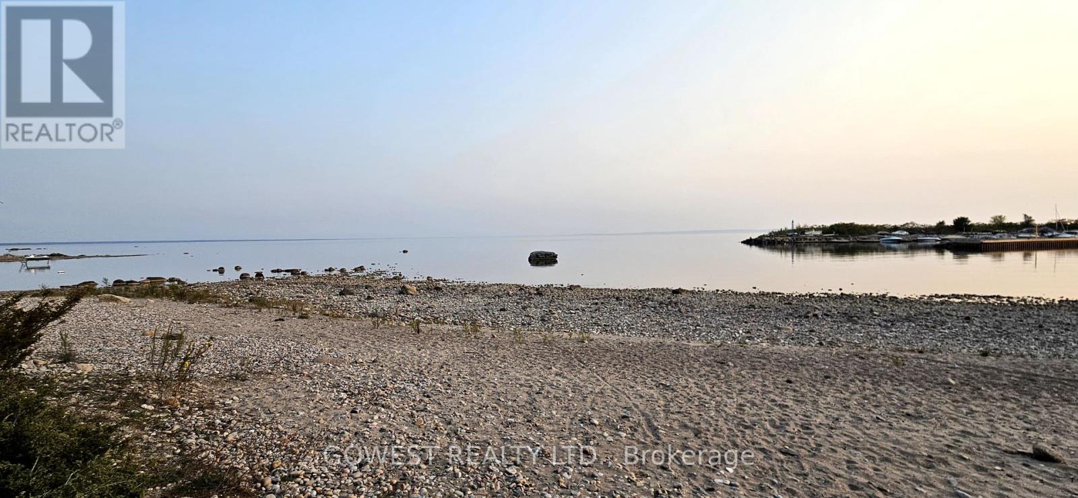3 Bedroom
3 Bathroom
Fireplace
Central Air Conditioning
Forced Air
$799,800
Stunning Modern Custom Built 3 Bedroom Home! Featuring Hardwood Floors, Oak Staircase with Metal Posts, Large Windows, Pot Lights & Fireplace. Custom Kitchen Offers Extended Cabinets, Crown Mouldings, Granite Countertops, Backsplash, and Stainless Appliances. Dining Room With Walk-out to Large Deck Perfect for Entertaining! Three Good Size Bedrooms. Huge Primary Bedroom With Walk-In Closet, Semi-Ensuite and Balcony. Professionally Finished Basement With Open Concept Design and Large Windows. Detached Garage With Large Loft and Carport. Great Location! Just Minutes (350 m) Walking Distance to Gorgeous Georgian Bay Waters. 900 m(12 minutes walk)to Beautiful Sand Castle Beach. 8 min drive to Lafontine. **** EXTRAS **** All Electric Light Fixtures, Fridge, Stove, B/I Dishwasher, Range Hood. (id:49269)
Property Details
|
MLS® Number
|
S9345377 |
|
Property Type
|
Single Family |
|
Community Name
|
Rural Tiny |
|
AmenitiesNearBy
|
Beach, Park |
|
ParkingSpaceTotal
|
8 |
Building
|
BathroomTotal
|
3 |
|
BedroomsAboveGround
|
3 |
|
BedroomsTotal
|
3 |
|
BasementDevelopment
|
Finished |
|
BasementType
|
N/a (finished) |
|
ConstructionStyleAttachment
|
Detached |
|
CoolingType
|
Central Air Conditioning |
|
ExteriorFinish
|
Stone, Concrete |
|
FireplacePresent
|
Yes |
|
FlooringType
|
Hardwood, Stone, Laminate |
|
FoundationType
|
Concrete |
|
HalfBathTotal
|
2 |
|
HeatingFuel
|
Natural Gas |
|
HeatingType
|
Forced Air |
|
StoriesTotal
|
2 |
|
Type
|
House |
|
UtilityWater
|
Municipal Water |
Parking
Land
|
Acreage
|
No |
|
LandAmenities
|
Beach, Park |
|
Sewer
|
Septic System |
|
SizeDepth
|
152 Ft |
|
SizeFrontage
|
83 Ft |
|
SizeIrregular
|
83.01 X 152.04 Ft |
|
SizeTotalText
|
83.01 X 152.04 Ft |
Rooms
| Level |
Type |
Length |
Width |
Dimensions |
|
Second Level |
Primary Bedroom |
5.97 m |
3.9 m |
5.97 m x 3.9 m |
|
Second Level |
Bedroom 2 |
4.08 m |
3.5 m |
4.08 m x 3.5 m |
|
Second Level |
Bedroom 3 |
4.06 m |
2.5 m |
4.06 m x 2.5 m |
|
Basement |
Recreational, Games Room |
8.8 m |
6.1 m |
8.8 m x 6.1 m |
|
Main Level |
Living Room |
5.9 m |
4.5 m |
5.9 m x 4.5 m |
|
Main Level |
Dining Room |
4.08 m |
3.9 m |
4.08 m x 3.9 m |
|
Main Level |
Kitchen |
2.8 m |
2.5 m |
2.8 m x 2.5 m |
|
Main Level |
Family Room |
6 m |
3.2 m |
6 m x 3.2 m |
https://www.realtor.ca/real-estate/27404309/53-bellehumeur-road-tiny-rural-tiny













