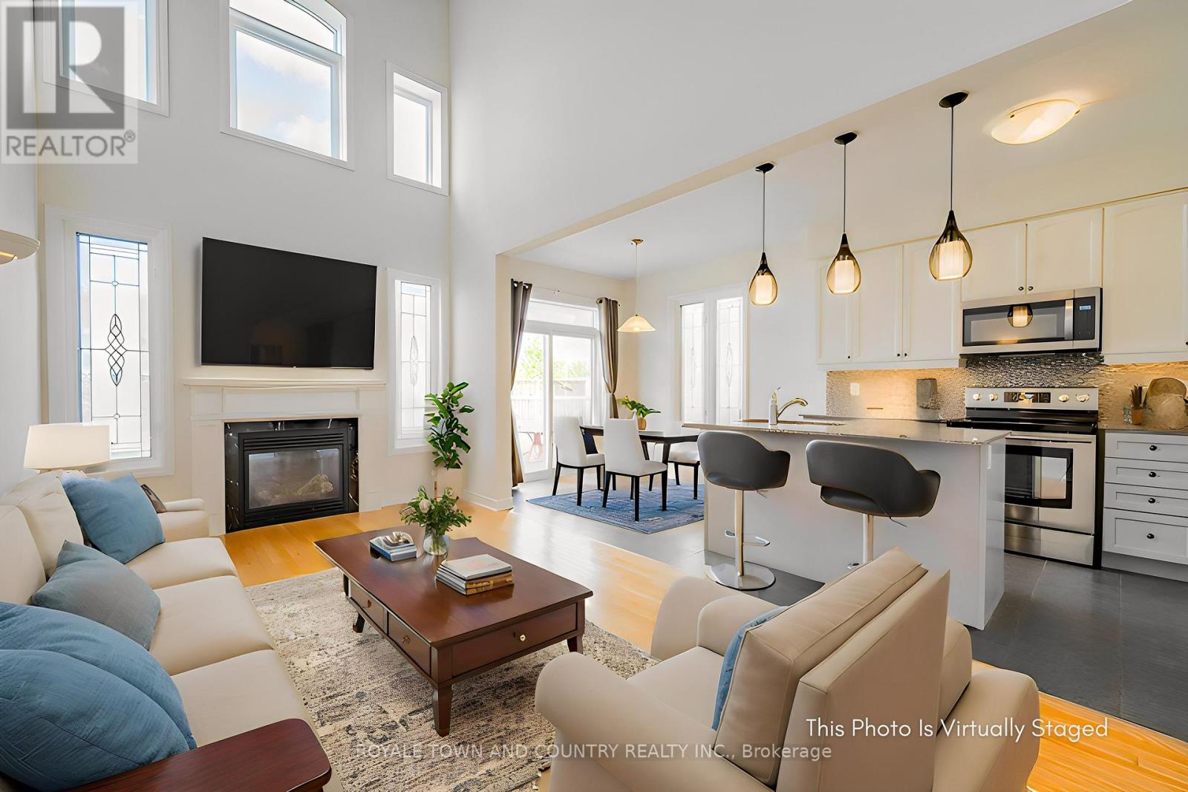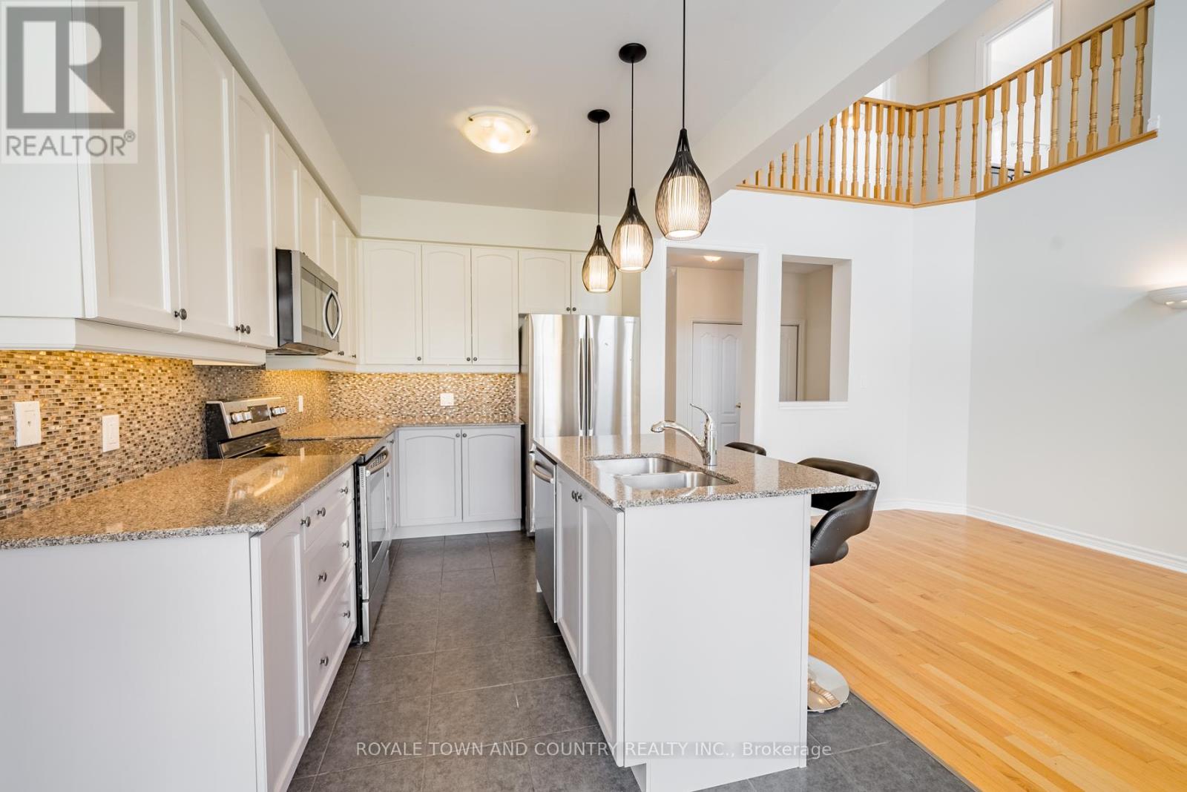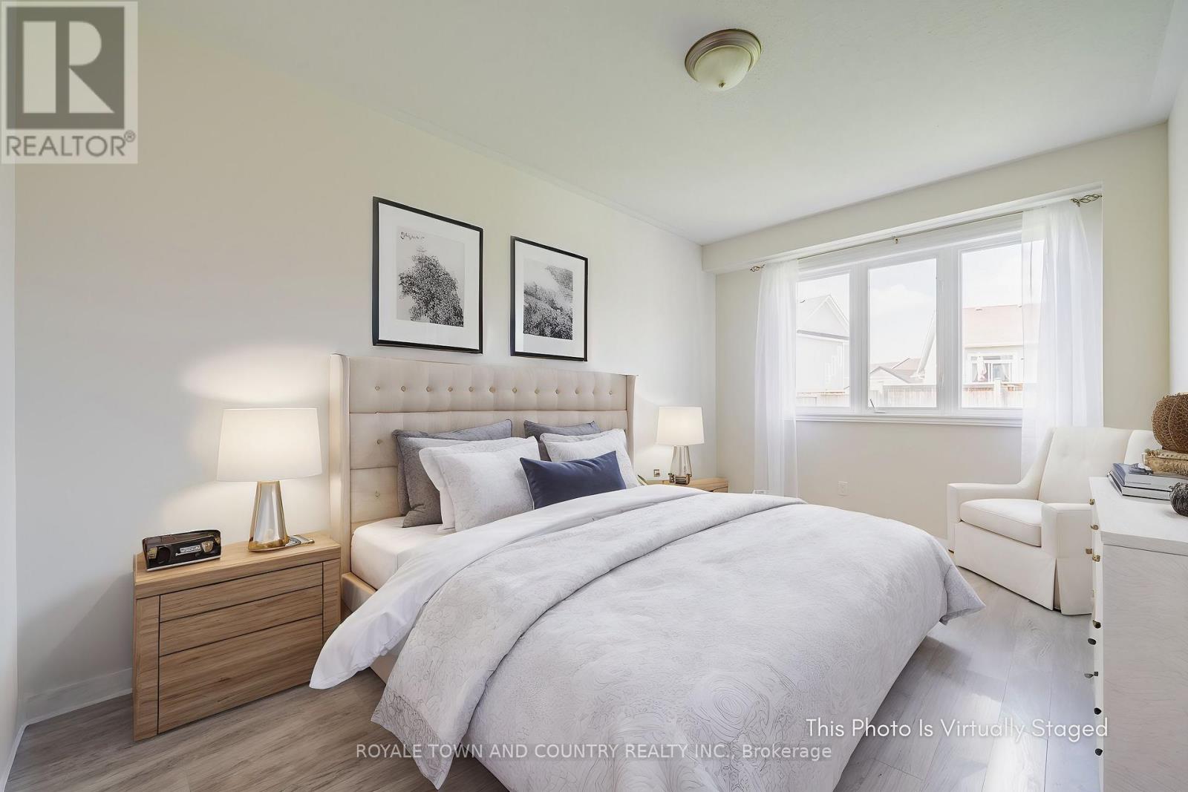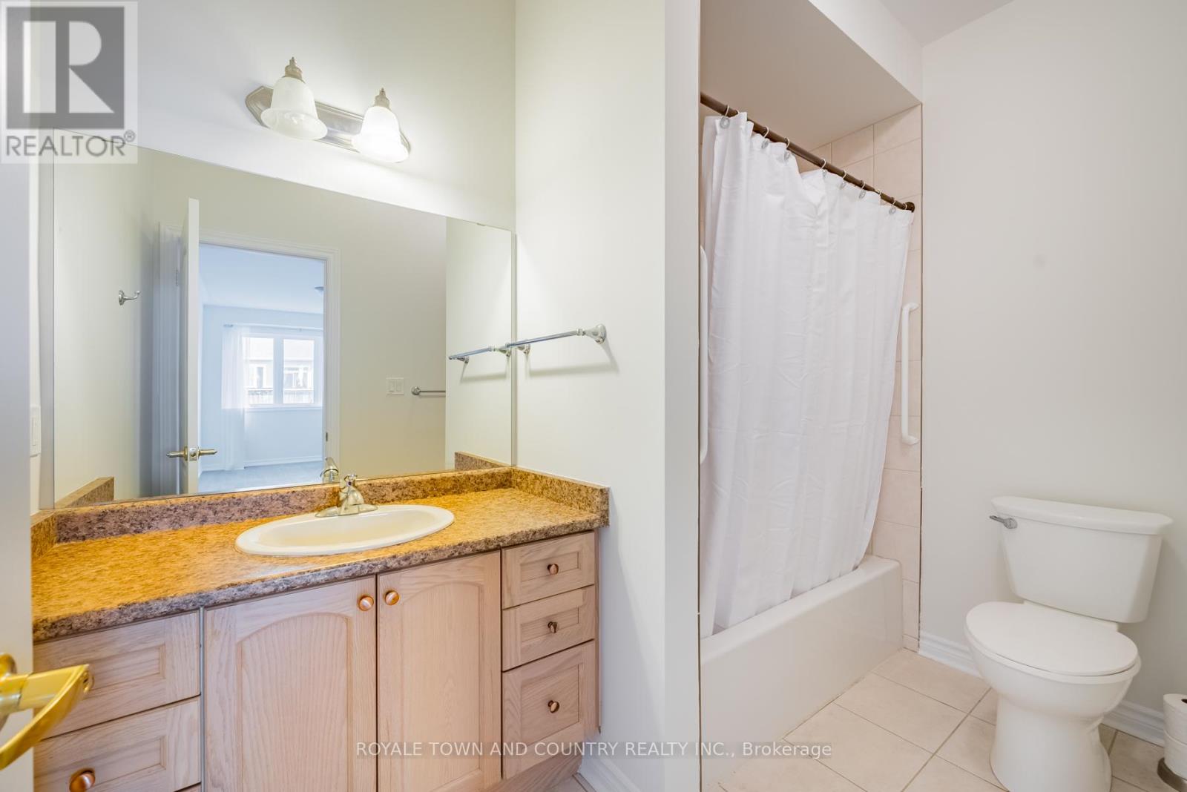4 Bedroom
4 Bathroom
Fireplace
Central Air Conditioning, Air Exchanger
Forced Air
$785,000
This stunning 4+1 (or potential 5+1) FOUR bathroom bungaloft, built in 2014, is MOVE IN READY! Tucked away on a quiet, no-exit street, it offers a voluminous great room with 18-foot ceilings and an open-concept eat in kitchen/living room. The main floor features laundry and a large primary bedroom with a 4 piece ensuite, walk-in closet AND either an office space or a 4th bedroom. The loft includes an oak staircase, office nook, two spacious bedrooms and a 4-piece bath. The lower level has a large family room and a 4th FOUR piece washroom. Freshly painted in 2024. Located in a sought-after neighborhood near Lindsay Golf & CC, Logie Street park, and recreational trails. Brand-new roof and some siding (2024). **** EXTRAS **** See Full Brochure above! (id:49269)
Property Details
|
MLS® Number
|
X9346070 |
|
Property Type
|
Single Family |
|
Community Name
|
Lindsay |
|
AmenitiesNearBy
|
Hospital, Park, Place Of Worship, Public Transit |
|
ParkingSpaceTotal
|
3 |
Building
|
BathroomTotal
|
4 |
|
BedroomsAboveGround
|
4 |
|
BedroomsTotal
|
4 |
|
Appliances
|
Dryer, Washer |
|
BasementDevelopment
|
Partially Finished |
|
BasementType
|
N/a (partially Finished) |
|
ConstructionStyleAttachment
|
Detached |
|
CoolingType
|
Central Air Conditioning, Air Exchanger |
|
ExteriorFinish
|
Brick, Vinyl Siding |
|
FireplacePresent
|
Yes |
|
FoundationType
|
Poured Concrete |
|
HalfBathTotal
|
1 |
|
HeatingFuel
|
Natural Gas |
|
HeatingType
|
Forced Air |
|
StoriesTotal
|
1 |
|
Type
|
House |
|
UtilityWater
|
Municipal Water |
Parking
Land
|
Acreage
|
No |
|
LandAmenities
|
Hospital, Park, Place Of Worship, Public Transit |
|
Sewer
|
Sanitary Sewer |
|
SizeDepth
|
108 Ft ,4 In |
|
SizeFrontage
|
39 Ft ,4 In |
|
SizeIrregular
|
39.38 X 108.34 Ft |
|
SizeTotalText
|
39.38 X 108.34 Ft|under 1/2 Acre |
|
ZoningDescription
|
R2-s26 |
Rooms
| Level |
Type |
Length |
Width |
Dimensions |
|
Second Level |
Bedroom 4 |
3.66 m |
3.05 m |
3.66 m x 3.05 m |
|
Second Level |
Bedroom 3 |
3.2 m |
3.86 m |
3.2 m x 3.86 m |
|
Second Level |
Bathroom |
2.11 m |
2.29 m |
2.11 m x 2.29 m |
|
Lower Level |
Bathroom |
1.8 m |
2.77 m |
1.8 m x 2.77 m |
|
Main Level |
Foyer |
1.68 m |
4.57 m |
1.68 m x 4.57 m |
|
Main Level |
Bedroom |
2.87 m |
3.2 m |
2.87 m x 3.2 m |
|
Main Level |
Bathroom |
1.04 m |
2.16 m |
1.04 m x 2.16 m |
|
Main Level |
Kitchen |
2.82 m |
3.86 m |
2.82 m x 3.86 m |
|
Main Level |
Dining Room |
2.82 m |
2.69 m |
2.82 m x 2.69 m |
|
Main Level |
Living Room |
3 m |
6.05 m |
3 m x 6.05 m |
|
Main Level |
Primary Bedroom |
3.15 m |
6.83 m |
3.15 m x 6.83 m |
|
Main Level |
Bathroom |
3.07 m |
1.8 m |
3.07 m x 1.8 m |
Utilities
|
Cable
|
Available |
|
Sewer
|
Installed |
https://www.realtor.ca/real-estate/27405947/38-maguire-street-kawartha-lakes-lindsay-lindsay










































