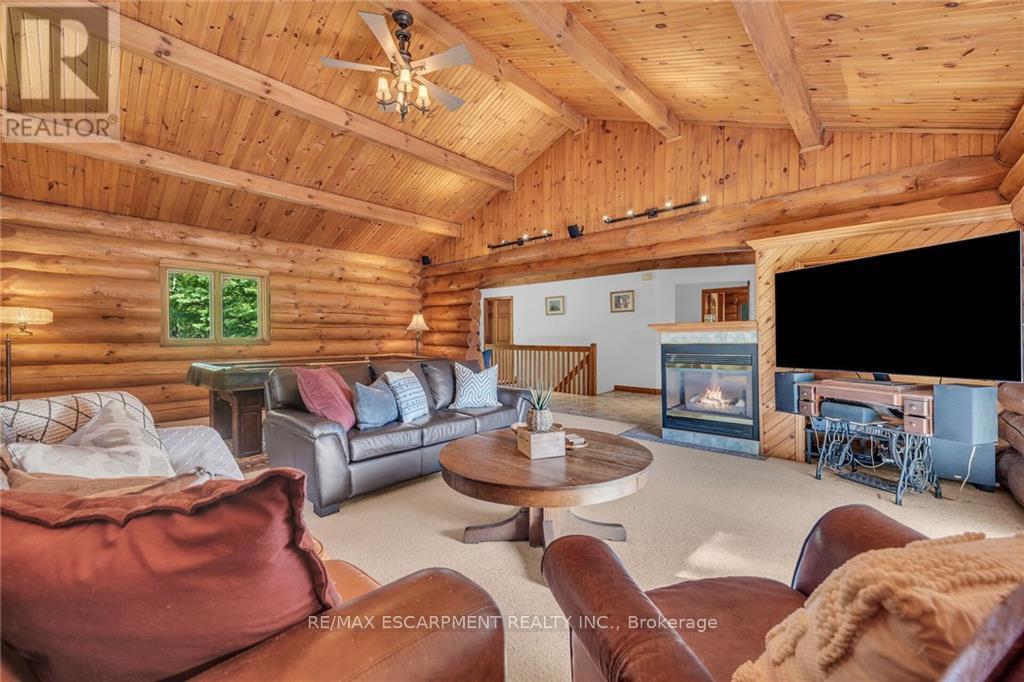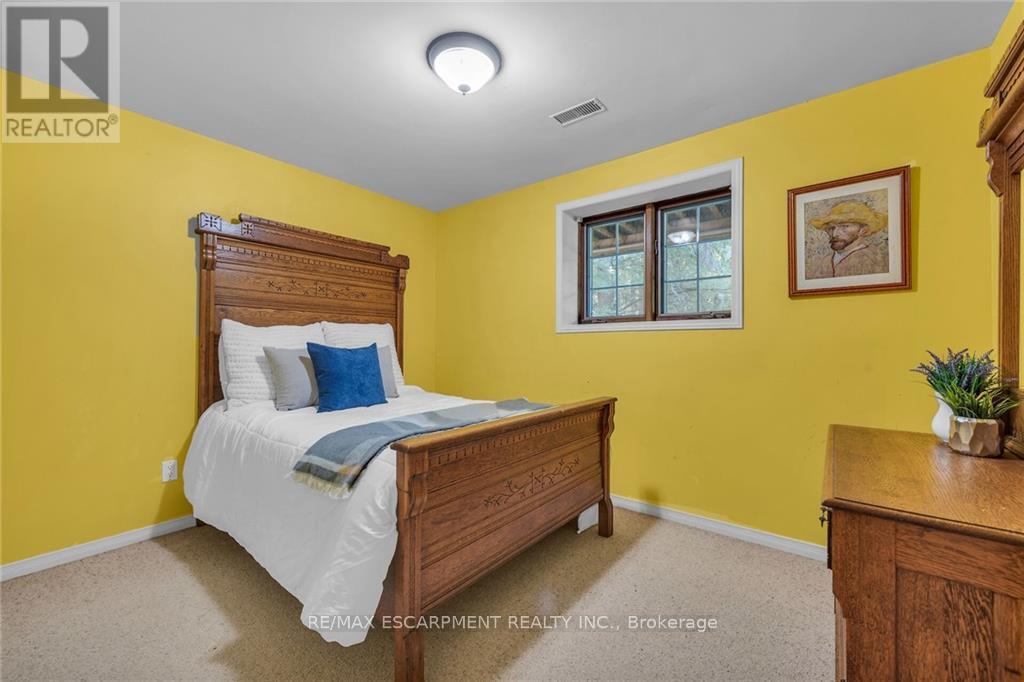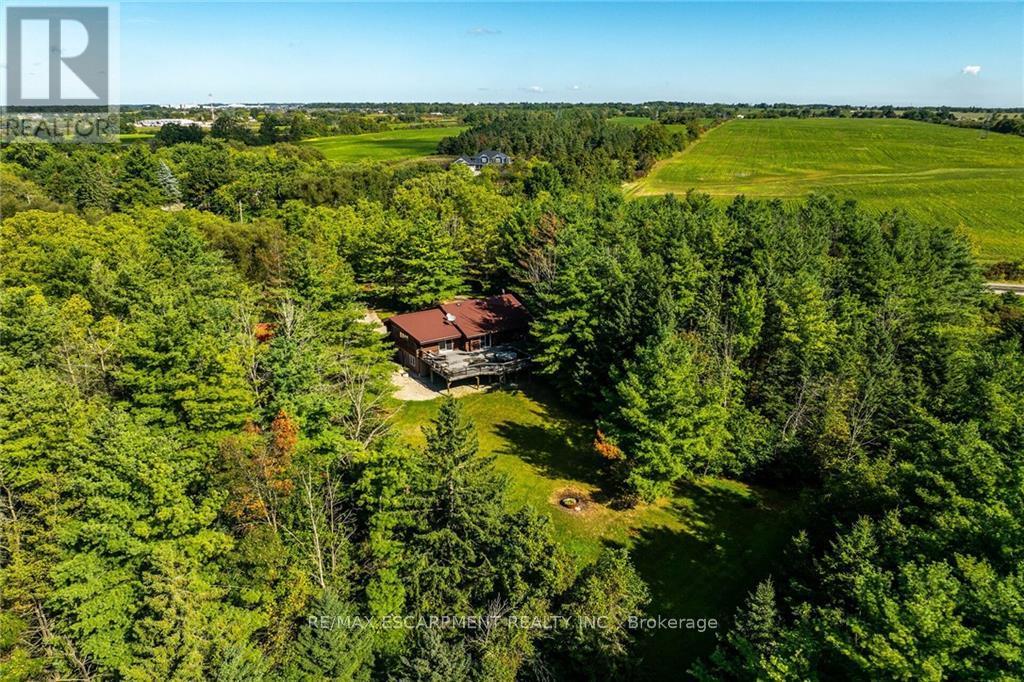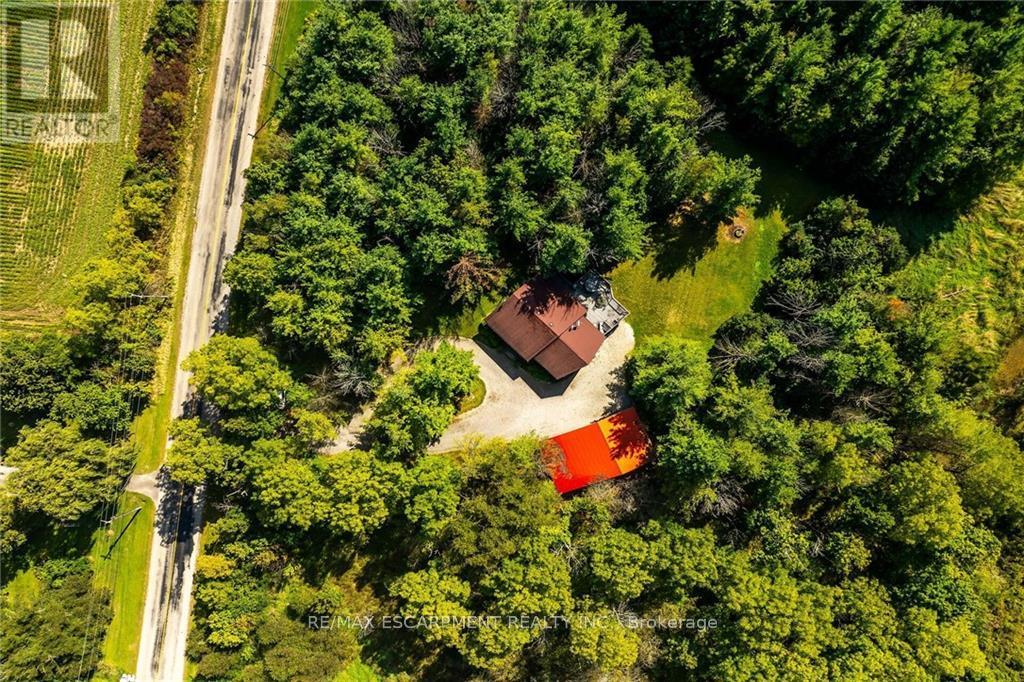3 Bedroom
2 Bathroom
Bungalow
Fireplace
Central Air Conditioning
Forced Air
$949,900
Ideal Mt. Hope Opportunity! Offering an Irreplaceable ""Muskoka"" Like setting and Custom Built (1996) 3 bedroom, 2 bathroom Log Home situated on picturesque 1 acre lot. Perfect inlaw suite situation with walk out basement, 2 kitchens, & bathrooms & bedrooms on both levels. Incredible curb appeal set well off the road and tucked perfectly behind mature trees, circular driveway with ample parking, detached oversized garage with steel roof & lean too, & elevated upper level deck overlooking the peaceful & serene treed backdrop. This custom log home offers a open concept layout throughout highlighted by family room with vaulted ceilings & double sided gas fireplace, eat in kitchen with oak cabinetry & S/S appliances, dining area, MF primary suite, 4 pc bathroom, & welcoming foyer. The lower level includes walk out basement offering large rec room, 2nd kitchen with white cabinetry, 2 LL bedrooms, additional 4 pc bathroom, ample storage, & laundry area. Experience Mt. Hope Country Living! (id:49269)
Property Details
|
MLS® Number
|
X9346598 |
|
Property Type
|
Single Family |
|
Community Name
|
Rural Glanbrook |
|
ParkingSpaceTotal
|
10 |
Building
|
BathroomTotal
|
2 |
|
BedroomsAboveGround
|
1 |
|
BedroomsBelowGround
|
2 |
|
BedroomsTotal
|
3 |
|
Appliances
|
Water Softener |
|
ArchitecturalStyle
|
Bungalow |
|
BasementDevelopment
|
Finished |
|
BasementType
|
Full (finished) |
|
ConstructionStyleAttachment
|
Detached |
|
CoolingType
|
Central Air Conditioning |
|
ExteriorFinish
|
Wood |
|
FireplacePresent
|
Yes |
|
FoundationType
|
Block |
|
HeatingFuel
|
Natural Gas |
|
HeatingType
|
Forced Air |
|
StoriesTotal
|
1 |
|
Type
|
House |
Parking
Land
|
Acreage
|
No |
|
Sewer
|
Septic System |
|
SizeDepth
|
250 Ft |
|
SizeFrontage
|
175 Ft |
|
SizeIrregular
|
175 X 250 Ft |
|
SizeTotalText
|
175 X 250 Ft |
Rooms
| Level |
Type |
Length |
Width |
Dimensions |
|
Basement |
Laundry Room |
1.98 m |
3.23 m |
1.98 m x 3.23 m |
|
Basement |
Bedroom |
2.62 m |
3.43 m |
2.62 m x 3.43 m |
|
Basement |
Bedroom |
2.62 m |
3.56 m |
2.62 m x 3.56 m |
|
Basement |
Kitchen |
4.67 m |
3.4 m |
4.67 m x 3.4 m |
|
Basement |
Recreational, Games Room |
6.1 m |
6.3 m |
6.1 m x 6.3 m |
|
Basement |
Bathroom |
2.59 m |
2.36 m |
2.59 m x 2.36 m |
|
Main Level |
Living Room |
7.47 m |
5.28 m |
7.47 m x 5.28 m |
|
Main Level |
Foyer |
2.49 m |
4.42 m |
2.49 m x 4.42 m |
|
Main Level |
Bedroom |
4.09 m |
3.86 m |
4.09 m x 3.86 m |
|
Main Level |
Kitchen |
4.34 m |
2.82 m |
4.34 m x 2.82 m |
|
Main Level |
Dining Room |
4.88 m |
3.12 m |
4.88 m x 3.12 m |
|
Main Level |
Bathroom |
2.79 m |
2.62 m |
2.79 m x 2.62 m |
https://www.realtor.ca/real-estate/27407426/8281-chippewa-road-e-hamilton-rural-glanbrook










































