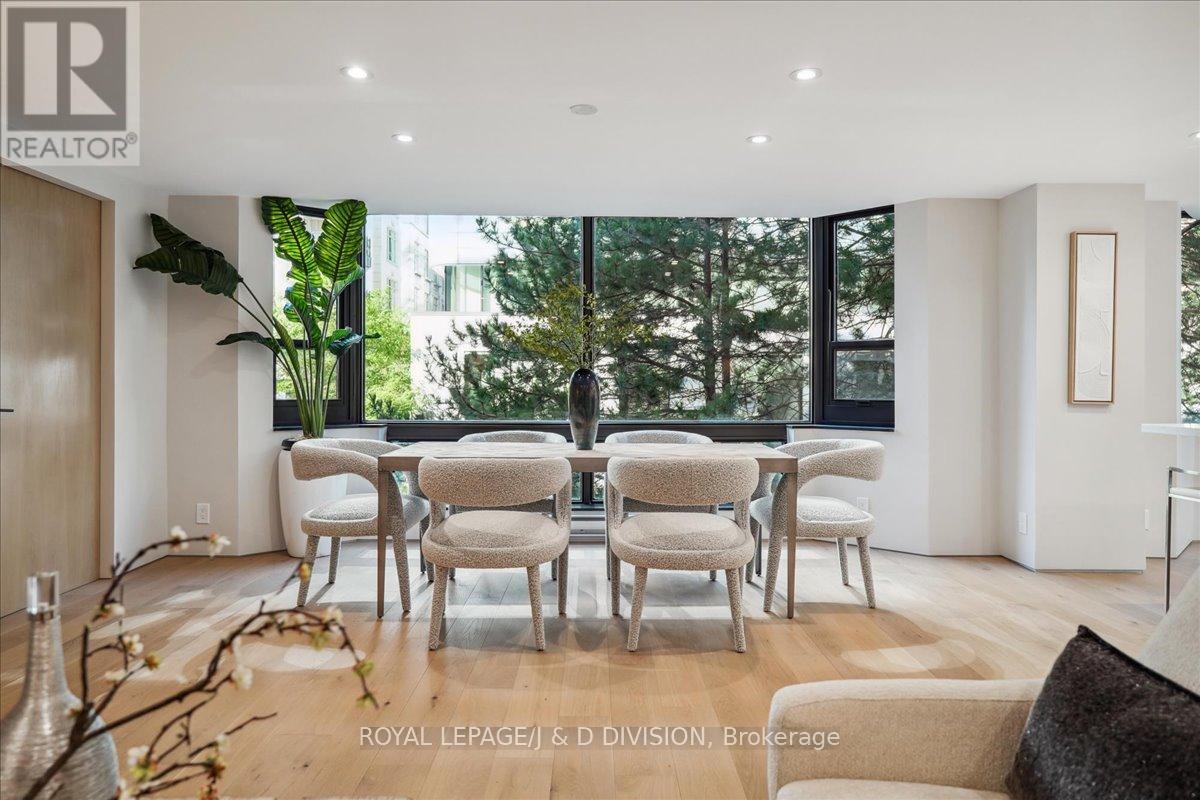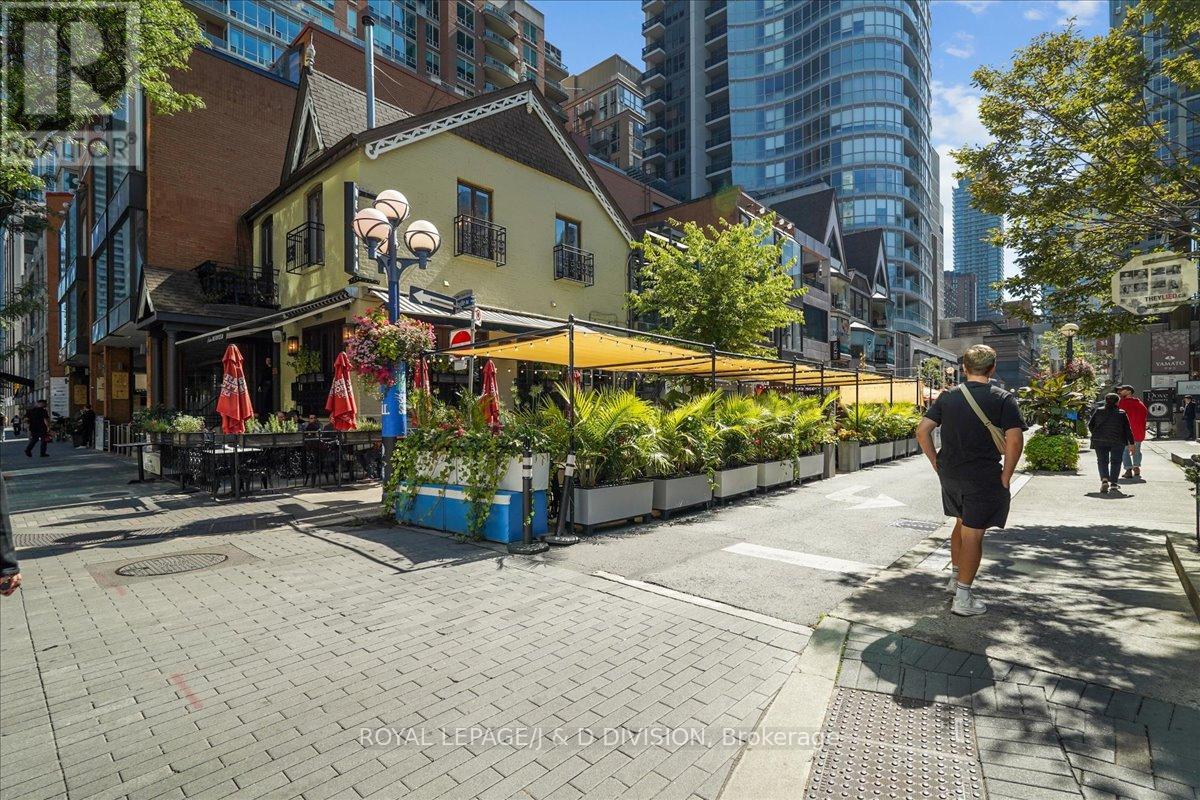2 Bedroom
2 Bathroom
Indoor Pool
Central Air Conditioning
Heat Pump
$2,995,000Maintenance, Water, Common Area Maintenance, Insurance, Parking
$2,851.32 Monthly
Bathed in natural light, this stunning residence at the prestigious 1166 Bay Street offers 2,234 square feet of beautifully renovated, bespoke design. Perfect for both relaxed living and lavish entertaining, the home features expansive formal living and dining areas with serene west facing views. The breathtaking contemporary kitchen, a true embodiment of impeccable craftsmanship, seamlessly integrates into the family and dining rooms. It features premium, integrated appliances, luxurious stone countertops, and a spacious center island with a striking waterfall edge and bistro-style seating for five. The expansive family room flows effortlessly into the living area, providing a perfect setting for entertaining. The primary suite offers a serene retreat, complete with an elegant sitting area, walk-in closets, and a spa-inspired ensuite. The second bedroom serves as a guest suite, complete with its own private sitting area and hall bathroom, ensuring comfort and privacy for visitors. The laundry room is designed with both luxury and functionality in mind, offering an abundance of custom cabinetry, ample counter space, and a laundry sink. This thoughtfully designed space combines convenience with style. This exquisite residence presents a rare opportunity to experience sophisticated urban living in the heart of Bay St & Yorkville, where timeless design and modern luxury converge. 2 Parking, 1 Locker included. **** EXTRAS **** Hotel-inspired services include 24/7 Concierge, valet pkg, Pool, gym, visitor pkg, Gdn w/bbq, Party Rm +++ 2 Pkg + locker. Nothing Has Been Overlooked For The Perfect Lifestyle. This Is The Ultimate Residence In The Center Of Yorkville! (id:49269)
Property Details
|
MLS® Number
|
C9346700 |
|
Property Type
|
Single Family |
|
Neigbourhood
|
Yorkville |
|
Community Name
|
Bay Street Corridor |
|
AmenitiesNearBy
|
Hospital, Park, Place Of Worship, Public Transit, Schools |
|
CommunityFeatures
|
Pet Restrictions |
|
Features
|
Carpet Free |
|
ParkingSpaceTotal
|
2 |
|
PoolType
|
Indoor Pool |
Building
|
BathroomTotal
|
2 |
|
BedroomsAboveGround
|
2 |
|
BedroomsTotal
|
2 |
|
Amenities
|
Security/concierge, Exercise Centre, Visitor Parking, Recreation Centre, Storage - Locker |
|
Appliances
|
Dishwasher, Dryer, Hood Fan, Microwave, Oven, Refrigerator, Washer, Wine Fridge |
|
CoolingType
|
Central Air Conditioning |
|
ExteriorFinish
|
Brick |
|
FlooringType
|
Hardwood |
|
HeatingFuel
|
Electric |
|
HeatingType
|
Heat Pump |
|
Type
|
Apartment |
Parking
Land
|
Acreage
|
No |
|
LandAmenities
|
Hospital, Park, Place Of Worship, Public Transit, Schools |
Rooms
| Level |
Type |
Length |
Width |
Dimensions |
|
Main Level |
Foyer |
2.34 m |
1.78 m |
2.34 m x 1.78 m |
|
Main Level |
Living Room |
5.69 m |
5.26 m |
5.69 m x 5.26 m |
|
Main Level |
Dining Room |
5.26 m |
5.13 m |
5.26 m x 5.13 m |
|
Main Level |
Family Room |
3.05 m |
2.97 m |
3.05 m x 2.97 m |
|
Main Level |
Kitchen |
7.39 m |
3.2 m |
7.39 m x 3.2 m |
|
Main Level |
Primary Bedroom |
6.71 m |
3.94 m |
6.71 m x 3.94 m |
|
Main Level |
Bedroom 2 |
6.07 m |
4.19 m |
6.07 m x 4.19 m |
|
Main Level |
Laundry Room |
3.02 m |
2.24 m |
3.02 m x 2.24 m |
https://www.realtor.ca/real-estate/27407559/404-1166-bay-street-toronto-bay-street-corridor-bay-street-corridor








































