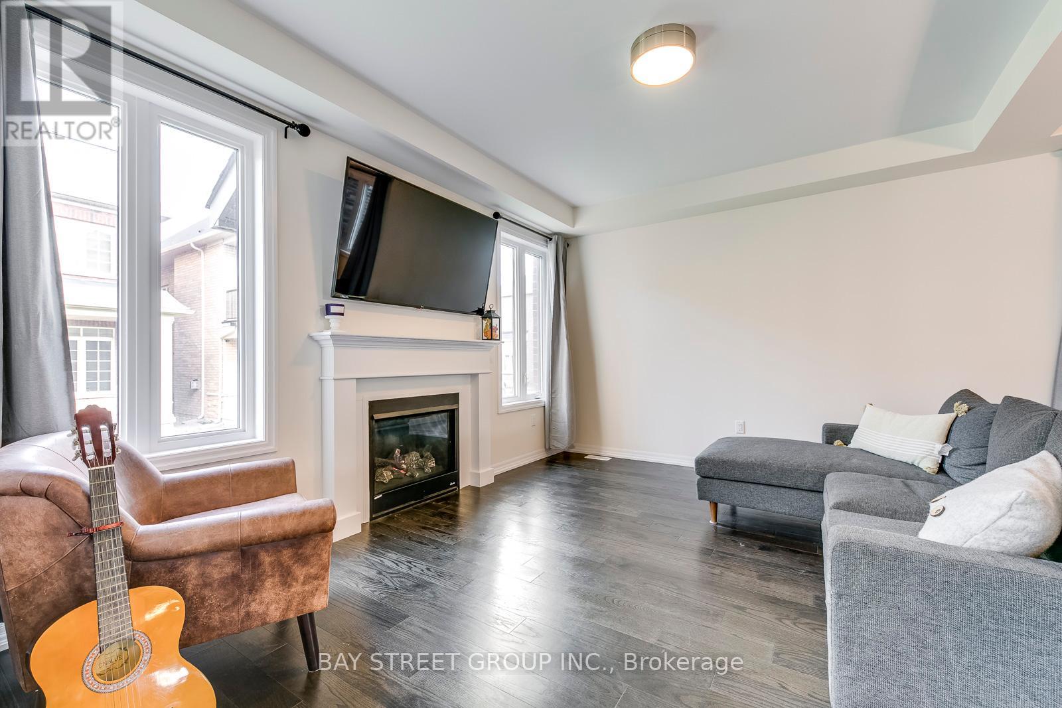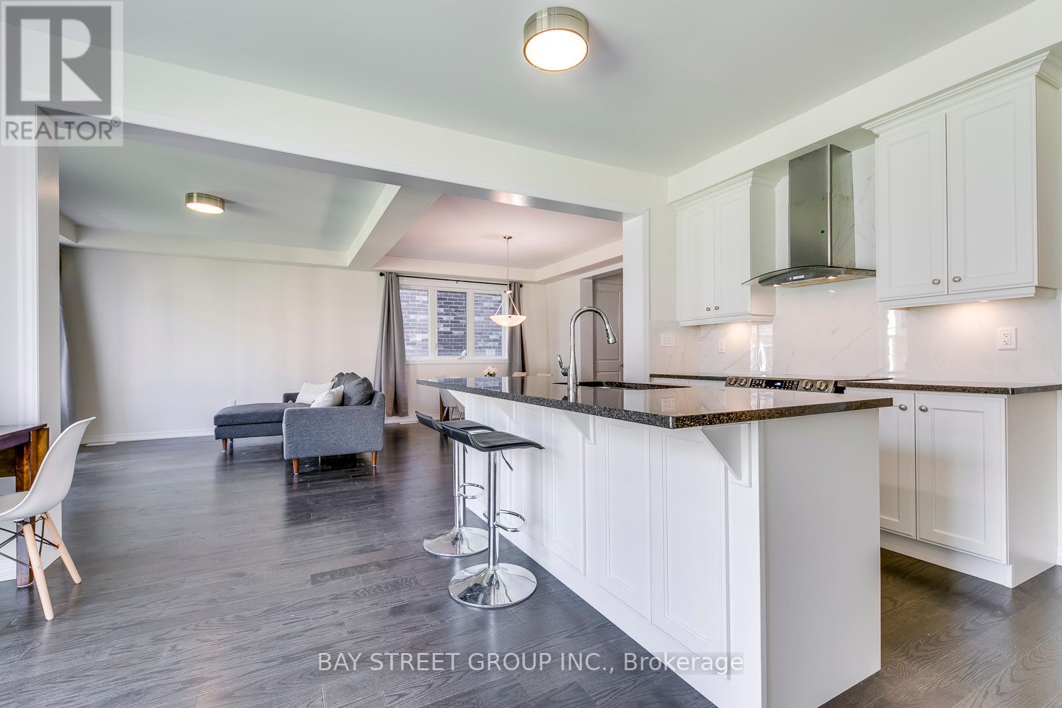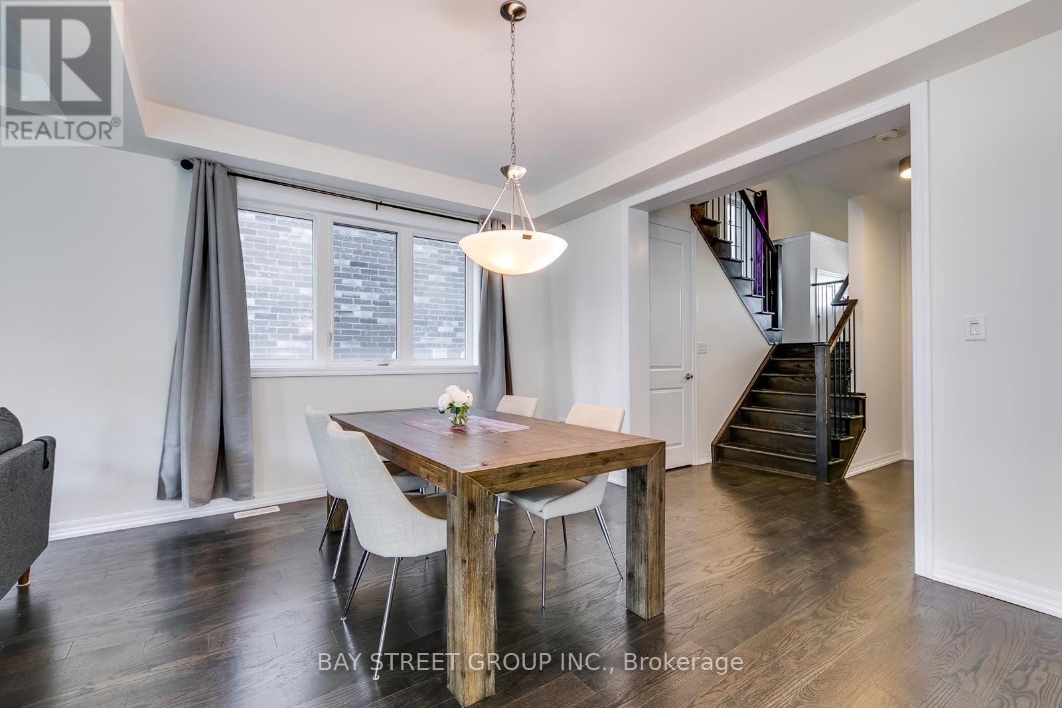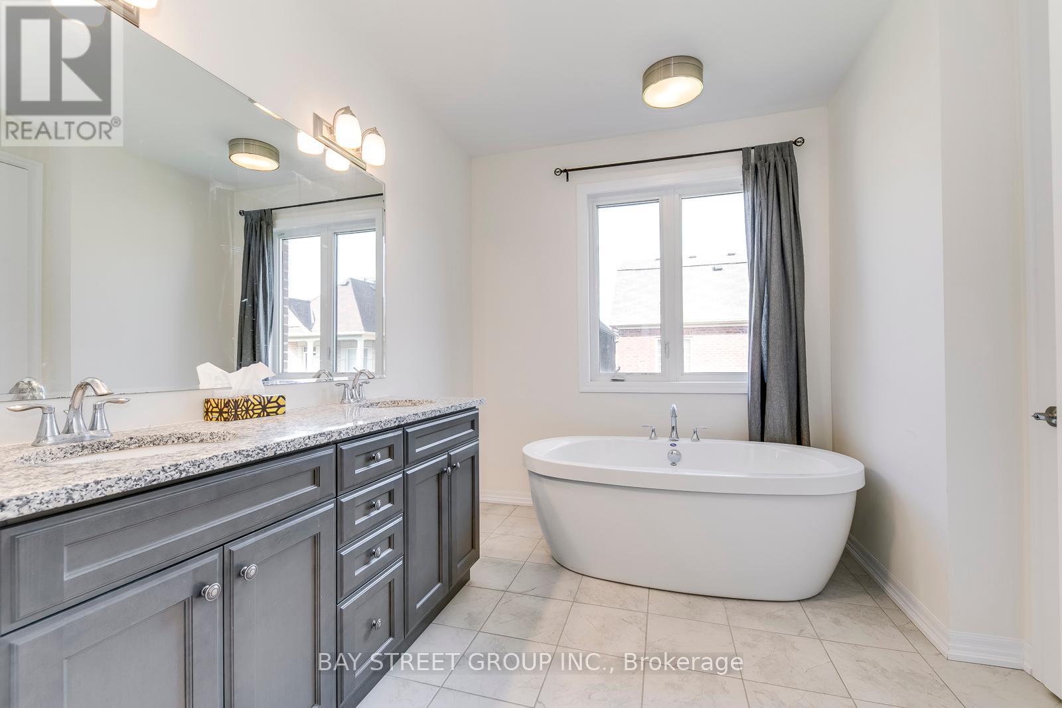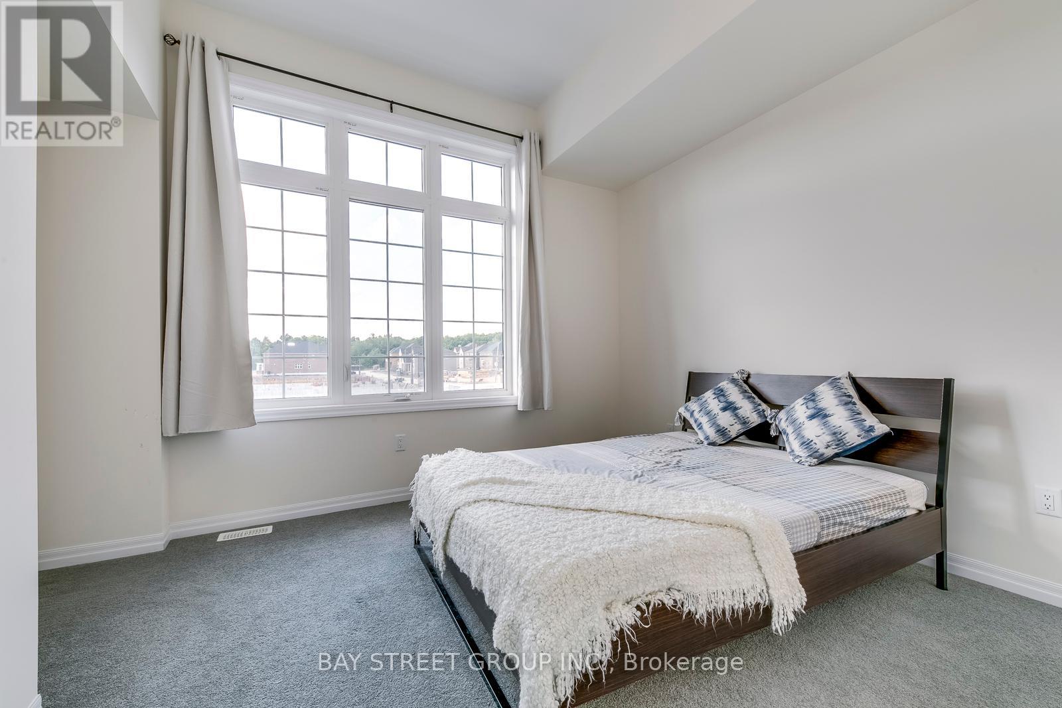4 Bedroom
4 Bathroom
Fireplace
Central Air Conditioning
Forced Air
$4,800 Monthly
Fully Furnished/Or Unfurnished , Perfect For Newcomers/Relocation Family. Welcome to your dream home in the prestigious Oakville Preserve! This stunning 4-bedroom 4 Bathroom Mattamy-built residence is the perfect sanctuary for families seeking comfort, style, and convenience. Main floor's open-concept design, featuring: Extra-large kitchen with breakfast area, Sleek granite countertops and a massive island, Extended cabinets for ample storage, New backsplash and modern LED lighting, Huge patio door and windows for abundant natural light, Rich hardwood floors, Elegant oak stairs. The upper level boasts a luxurious master bedroom suite, complete with a Spacious 5-piece ensuite bathroom and Walk-in closet. The other 2 bedrooms share a convenient Jack & Jill semi-ensuite. Located in the heart of Oakville, this home offers unparalleled access to: Top-rated schools, Shopping centers, Major highways, Hospital, Parks and green spaces, Sports complex, Public transit. Don't miss this opportunity to call this your home. Schedule your viewing today and experience the perfect blend of comfort, and convenience in one of the most sought-after neighborhoods in the area! Property has been freshly painted. **** EXTRAS **** Stove, Rangehood Fan, Build-In S/S Oven, Dishwasher, Microwave Oven, S/S Fridge, Washer & Dryer, All Light Fixtures, Garage Door Openers With Remotes. All furniture showed in pictures can be included too. (id:49269)
Property Details
|
MLS® Number
|
W9347429 |
|
Property Type
|
Single Family |
|
Community Name
|
Rural Oakville |
|
AmenitiesNearBy
|
Hospital, Park |
|
CommunityFeatures
|
Community Centre |
|
ParkingSpaceTotal
|
4 |
|
Structure
|
Porch |
Building
|
BathroomTotal
|
4 |
|
BedroomsAboveGround
|
4 |
|
BedroomsTotal
|
4 |
|
Amenities
|
Fireplace(s) |
|
Appliances
|
Garage Door Opener Remote(s) |
|
BasementDevelopment
|
Unfinished |
|
BasementType
|
Full (unfinished) |
|
ConstructionStyleAttachment
|
Detached |
|
CoolingType
|
Central Air Conditioning |
|
ExteriorFinish
|
Brick Facing, Stone |
|
FireplacePresent
|
Yes |
|
FireplaceTotal
|
1 |
|
FlooringType
|
Hardwood, Carpeted |
|
FoundationType
|
Poured Concrete |
|
HalfBathTotal
|
1 |
|
HeatingFuel
|
Natural Gas |
|
HeatingType
|
Forced Air |
|
StoriesTotal
|
2 |
|
Type
|
House |
|
UtilityWater
|
Municipal Water |
Parking
Land
|
Acreage
|
No |
|
FenceType
|
Fenced Yard |
|
LandAmenities
|
Hospital, Park |
|
Sewer
|
Sanitary Sewer |
|
SizeDepth
|
90 Ft |
|
SizeFrontage
|
38 Ft |
|
SizeIrregular
|
38 X 90 Ft |
|
SizeTotalText
|
38 X 90 Ft |
Rooms
| Level |
Type |
Length |
Width |
Dimensions |
|
Second Level |
Primary Bedroom |
4.57 m |
3.81 m |
4.57 m x 3.81 m |
|
Second Level |
Bedroom 2 |
3.2 m |
3.05 m |
3.2 m x 3.05 m |
|
Second Level |
Bedroom 3 |
3.51 m |
3.66 m |
3.51 m x 3.66 m |
|
Second Level |
Bedroom 4 |
3.2 m |
3.05 m |
3.2 m x 3.05 m |
|
Ground Level |
Dining Room |
4.58 m |
3.51 m |
4.58 m x 3.51 m |
|
Ground Level |
Family Room |
4.58 m |
3.66 m |
4.58 m x 3.66 m |
|
Ground Level |
Kitchen |
4.27 m |
3.2 m |
4.27 m x 3.2 m |
|
Ground Level |
Eating Area |
4.57 m |
2.64 m |
4.57 m x 2.64 m |
https://www.realtor.ca/real-estate/27409675/366-harold-dent-trail-oakville-rural-oakville






