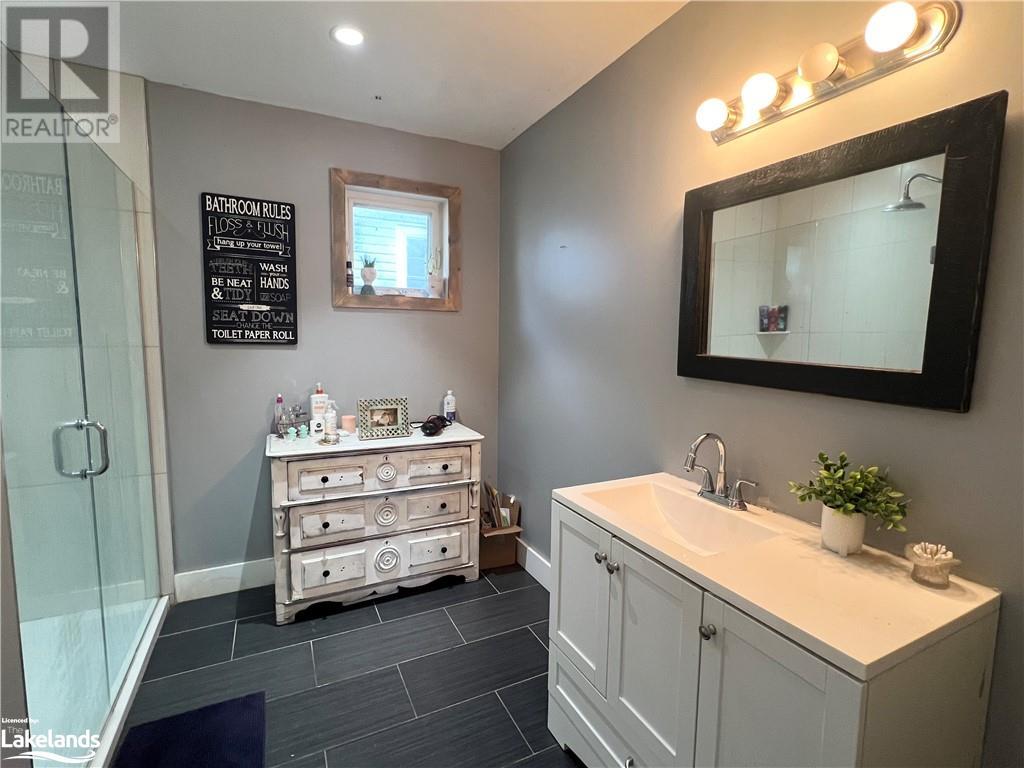416-218-8800
admin@hlfrontier.com
22 Market Street Collingwood, Ontario L9Y 3M6
3 Bedroom
2 Bathroom
2250 sqft
2 Level
Fireplace
None
Forced Air
Landscaped
$799,000
Amazing downtown location on a very quiet street. Home is currently being used residentially, but does have C1 Zoning allowing for a myriad of uses. Current home has 3 bedrooms and 2 full baths. Lovely covered porch located in the fenced rear yard. Huge den with vaulted ceilings and a wood burning fireplace could easily be converted to a secondary suite for extended family or used for additional income. (id:49269)
Property Details
| MLS® Number | 40646768 |
| Property Type | Single Family |
| AmenitiesNearBy | Hospital, Public Transit, Schools, Shopping, Ski Area |
| CommunicationType | High Speed Internet |
| CommunityFeatures | Quiet Area |
| Features | Crushed Stone Driveway |
| ParkingSpaceTotal | 3 |
| Structure | Porch |
Building
| BathroomTotal | 2 |
| BedroomsAboveGround | 3 |
| BedroomsTotal | 3 |
| Appliances | Dishwasher, Dryer, Refrigerator, Stove, Hot Tub |
| ArchitecturalStyle | 2 Level |
| BasementType | None |
| ConstructionStyleAttachment | Detached |
| CoolingType | None |
| ExteriorFinish | Vinyl Siding |
| FireplaceFuel | Wood |
| FireplacePresent | Yes |
| FireplaceTotal | 2 |
| FireplaceType | Stove |
| HeatingFuel | Natural Gas |
| HeatingType | Forced Air |
| StoriesTotal | 2 |
| SizeInterior | 2250 Sqft |
| Type | House |
| UtilityWater | Municipal Water |
Land
| AccessType | Road Access |
| Acreage | No |
| FenceType | Fence |
| LandAmenities | Hospital, Public Transit, Schools, Shopping, Ski Area |
| LandscapeFeatures | Landscaped |
| Sewer | Municipal Sewage System |
| SizeDepth | 162 Ft |
| SizeFrontage | 39 Ft |
| SizeTotalText | Under 1/2 Acre |
| ZoningDescription | C1 |
Rooms
| Level | Type | Length | Width | Dimensions |
|---|---|---|---|---|
| Second Level | 4pc Bathroom | Measurements not available | ||
| Second Level | Primary Bedroom | 13'3'' x 13'5'' | ||
| Second Level | Bedroom | 9'8'' x 9'8'' | ||
| Second Level | Bedroom | 13'10'' x 9'8'' | ||
| Main Level | Mud Room | 10'5'' x 9' | ||
| Main Level | Den | 23'4'' x 19'4'' | ||
| Main Level | 3pc Bathroom | 9' x 9' | ||
| Main Level | Dining Room | 12'5'' x 9'3'' | ||
| Main Level | Kitchen | 9'10'' x 12'5'' | ||
| Main Level | Living Room | 14'0'' x 16'0'' |
Utilities
| Cable | Available |
| Electricity | Available |
| Natural Gas | Available |
| Telephone | Available |
https://www.realtor.ca/real-estate/27411634/22-market-street-collingwood
Interested?
Contact us for more information





















