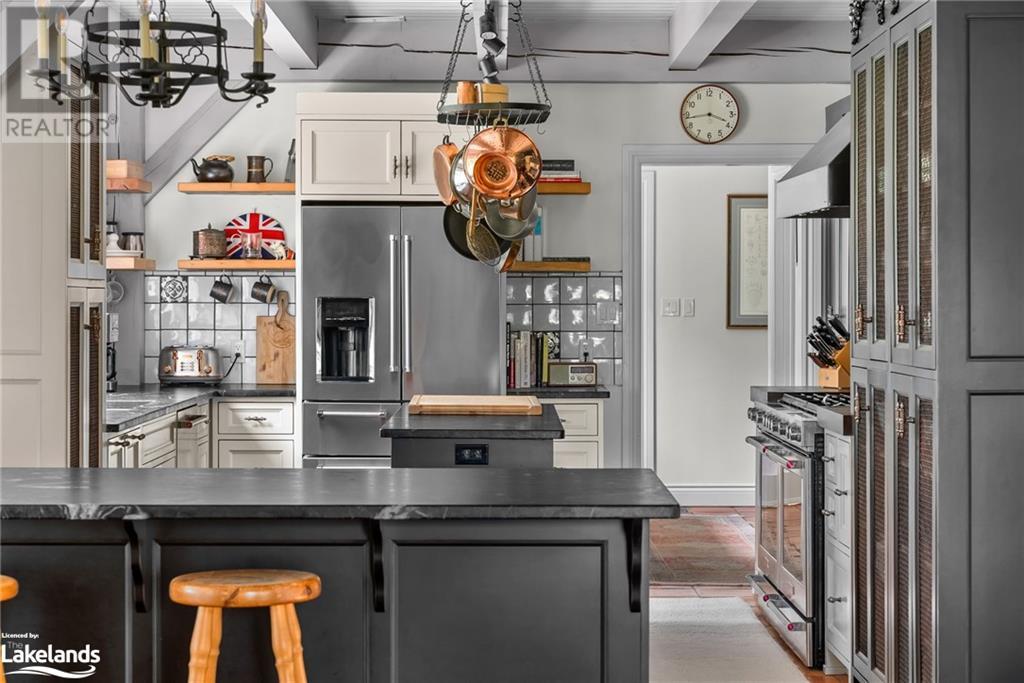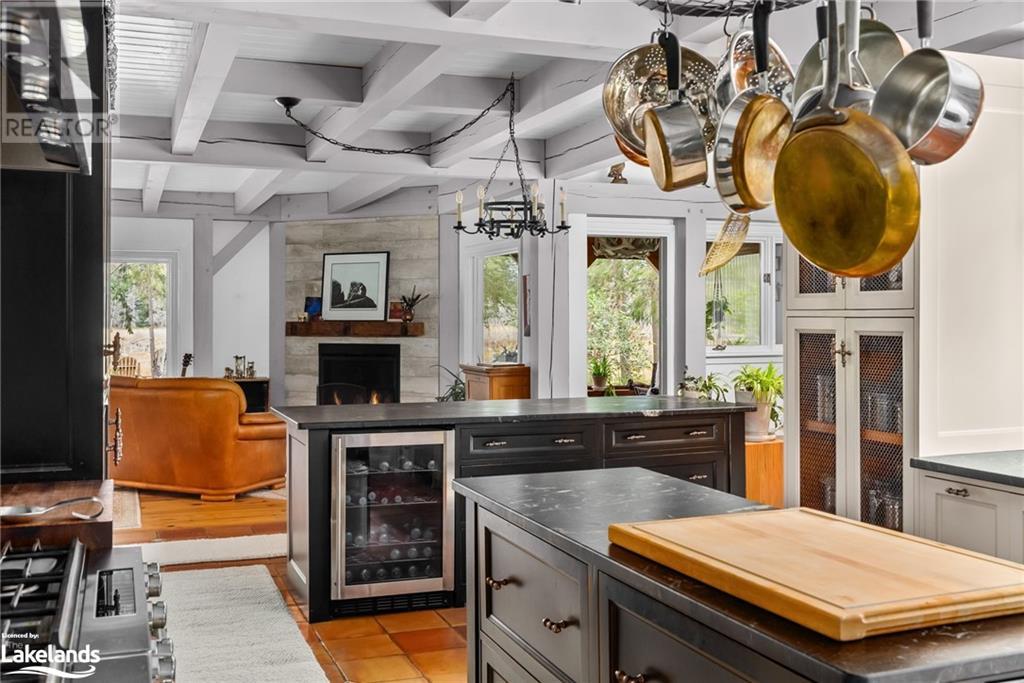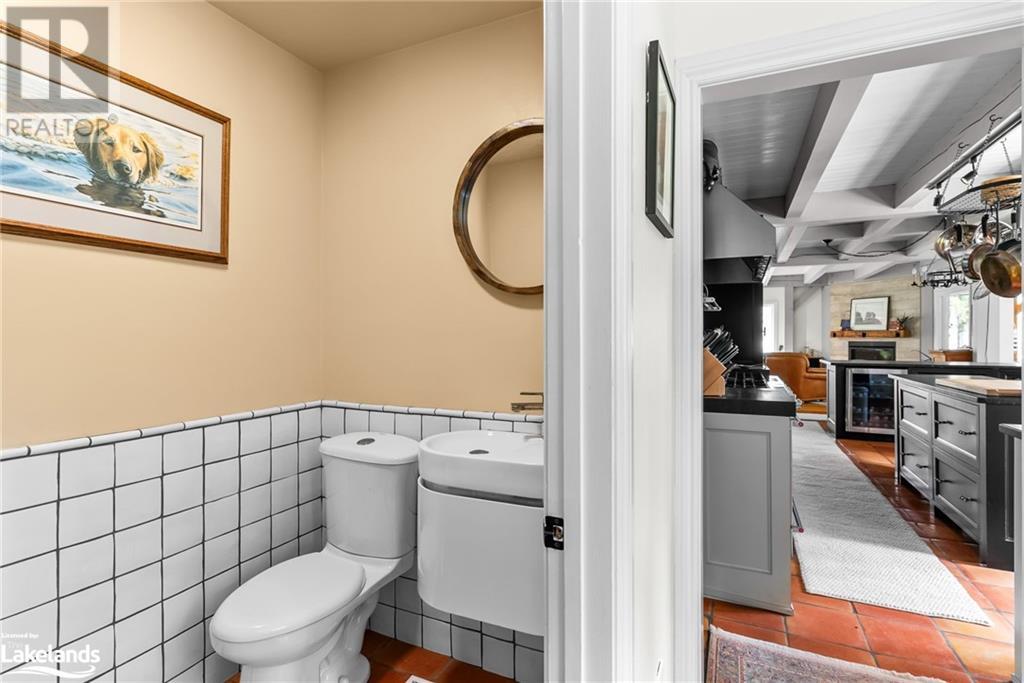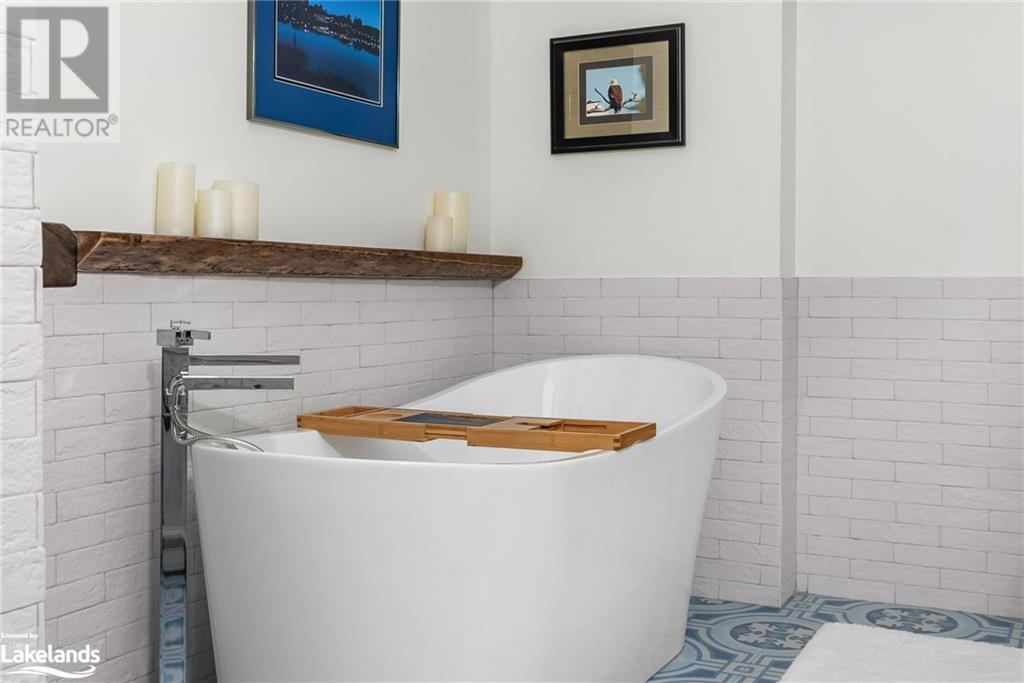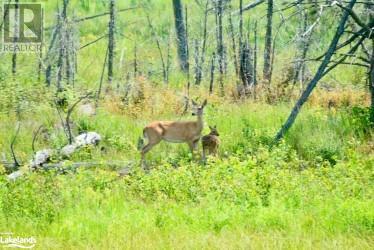4 Bedroom
5 Bathroom
4484 sqft
2 Level
Fireplace
Central Air Conditioning
Baseboard Heaters, Forced Air
Acreage
$1,599,999
This rural family home offers endless possibilities, benefit from the self contained secondary suite, bed & breakfast potential, and ability for multi-generational living. Nestled on 5 acres of land, this home combines charm, with all of the benefits of country living, less than 15 minutes from Huntsville. This expansive property features over 4,000 square feet of living space with charming details and unique features throughout. For a bed & breakfast, the home offers multiple private rooms, each bathed in natural light. The cozy living room with a fireplace and the formal dining area could provide warm, welcoming spaces for guests. The large, well-equipped kitchen is perfect for preparing delicious breakfasts, while the serene rural surroundings and proximity to local attractions ensure a memorable stay for visitors. For Multi-Generational Living, its thoughtfully designed layout could accommodate extended families comfortably. The main residence boasts spacious living areas, while a fully self-contained secondary suite offers privacy and independence with a separate entrance. This arrangement ensures that family members can enjoy their own space while staying close. For Income Generation: The secondary suite provides an excellent opportunity for rental income. Featuring its own entrance, kitchen, laundry and living area, it offers visitors or tenants a comfortable and private space. Alternatively, it could be transformed into a home office, studio, or other creative space, adapting to your needs while providing a possibility for extra income. Embracing the country lifestyle by enjoying the tranquility of a diverse 5 acres to roam, including a stream, trail, picturesque meadow, gardens and 2 accessory outbuildings. Access to the Big East River, snowmobile trails, Arrowhead Park and Hidden Valley skiing will keep everyone busy all year long. This one of a kind property is ready to adapt to your needs and exceed your expectations. Showings are by appointment only. (id:49269)
Property Details
|
MLS® Number
|
40641192 |
|
Property Type
|
Single Family |
|
AmenitiesNearBy
|
Hospital |
|
CommunicationType
|
High Speed Internet |
|
EquipmentType
|
Propane Tank |
|
Features
|
Paved Driveway, Crushed Stone Driveway, Country Residential, In-law Suite |
|
ParkingSpaceTotal
|
8 |
|
RentalEquipmentType
|
Propane Tank |
|
ViewType
|
View Of Water |
Building
|
BathroomTotal
|
5 |
|
BedroomsAboveGround
|
3 |
|
BedroomsBelowGround
|
1 |
|
BedroomsTotal
|
4 |
|
Appliances
|
Dishwasher, Dryer, Microwave, Refrigerator, Stove, Washer, Hood Fan, Wine Fridge, Garage Door Opener |
|
ArchitecturalStyle
|
2 Level |
|
BasementDevelopment
|
Finished |
|
BasementType
|
Full (finished) |
|
ConstructedDate
|
1992 |
|
ConstructionMaterial
|
Wood Frame |
|
ConstructionStyleAttachment
|
Detached |
|
CoolingType
|
Central Air Conditioning |
|
ExteriorFinish
|
Metal, Wood |
|
FireplaceFuel
|
Electric,propane |
|
FireplacePresent
|
Yes |
|
FireplaceTotal
|
2 |
|
FireplaceType
|
Other - See Remarks,other - See Remarks |
|
HalfBathTotal
|
1 |
|
HeatingFuel
|
Electric, Propane |
|
HeatingType
|
Baseboard Heaters, Forced Air |
|
StoriesTotal
|
2 |
|
SizeInterior
|
4484 Sqft |
|
Type
|
House |
|
UtilityWater
|
Drilled Well |
Parking
Land
|
AccessType
|
Road Access |
|
Acreage
|
Yes |
|
LandAmenities
|
Hospital |
|
Sewer
|
Septic System |
|
SizeDepth
|
523 Ft |
|
SizeFrontage
|
420 Ft |
|
SizeIrregular
|
5.02 |
|
SizeTotal
|
5.02 Ac|5 - 9.99 Acres |
|
SizeTotalText
|
5.02 Ac|5 - 9.99 Acres |
|
ZoningDescription
|
Rr |
Rooms
| Level |
Type |
Length |
Width |
Dimensions |
|
Second Level |
Laundry Room |
|
|
7'9'' x 13'5'' |
|
Second Level |
3pc Bathroom |
|
|
6'9'' x 14'8'' |
|
Second Level |
Primary Bedroom |
|
|
14'3'' x 14'8'' |
|
Second Level |
3pc Bathroom |
|
|
8'3'' x 13'7'' |
|
Second Level |
Bedroom |
|
|
13'7'' x 13'3'' |
|
Lower Level |
Dining Room |
|
|
8'11'' x 17'10'' |
|
Lower Level |
3pc Bathroom |
|
|
7'4'' x 10'0'' |
|
Lower Level |
Kitchen |
|
|
9'4'' x 17'10'' |
|
Lower Level |
Storage |
|
|
28'5'' x 35'6'' |
|
Lower Level |
Cold Room |
|
|
13'0'' x 11'1'' |
|
Lower Level |
Bedroom |
|
|
13'3'' x 11'7'' |
|
Lower Level |
Living Room |
|
|
18'0'' x 21'4'' |
|
Main Level |
Full Bathroom |
|
|
8'3'' x 11'1'' |
|
Main Level |
Primary Bedroom |
|
|
14'2'' x 18'3'' |
|
Main Level |
Living Room |
|
|
14'8'' x 31'1'' |
|
Main Level |
Sunroom |
|
|
12'11'' x 10'11'' |
|
Main Level |
Dining Room |
|
|
12'0'' x 12'6'' |
|
Main Level |
Kitchen |
|
|
12'6'' x 25'4'' |
|
Main Level |
2pc Bathroom |
|
|
4'7'' x 5'10'' |
Utilities
https://www.realtor.ca/real-estate/27415532/1095-williamsport-road-huntsville







