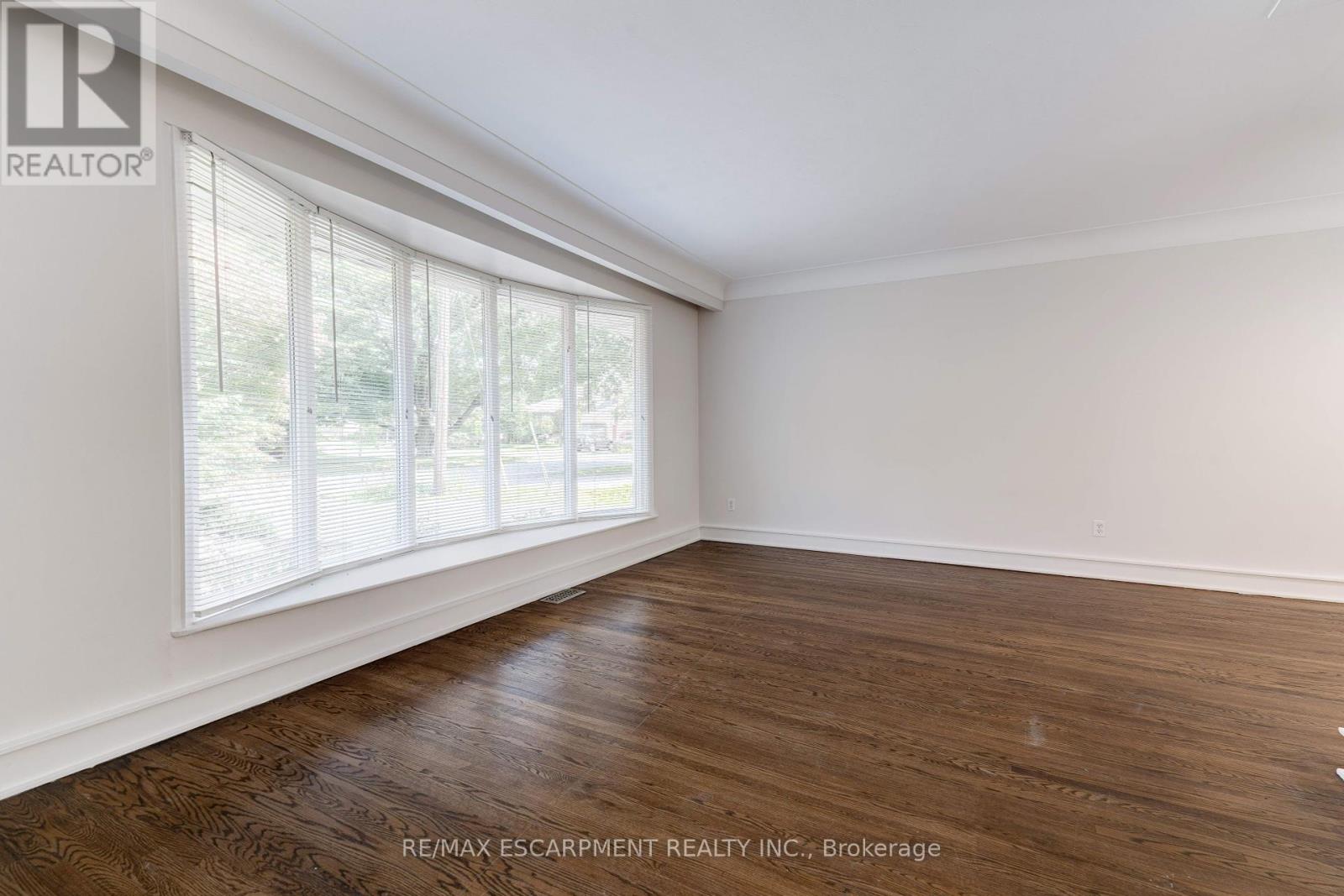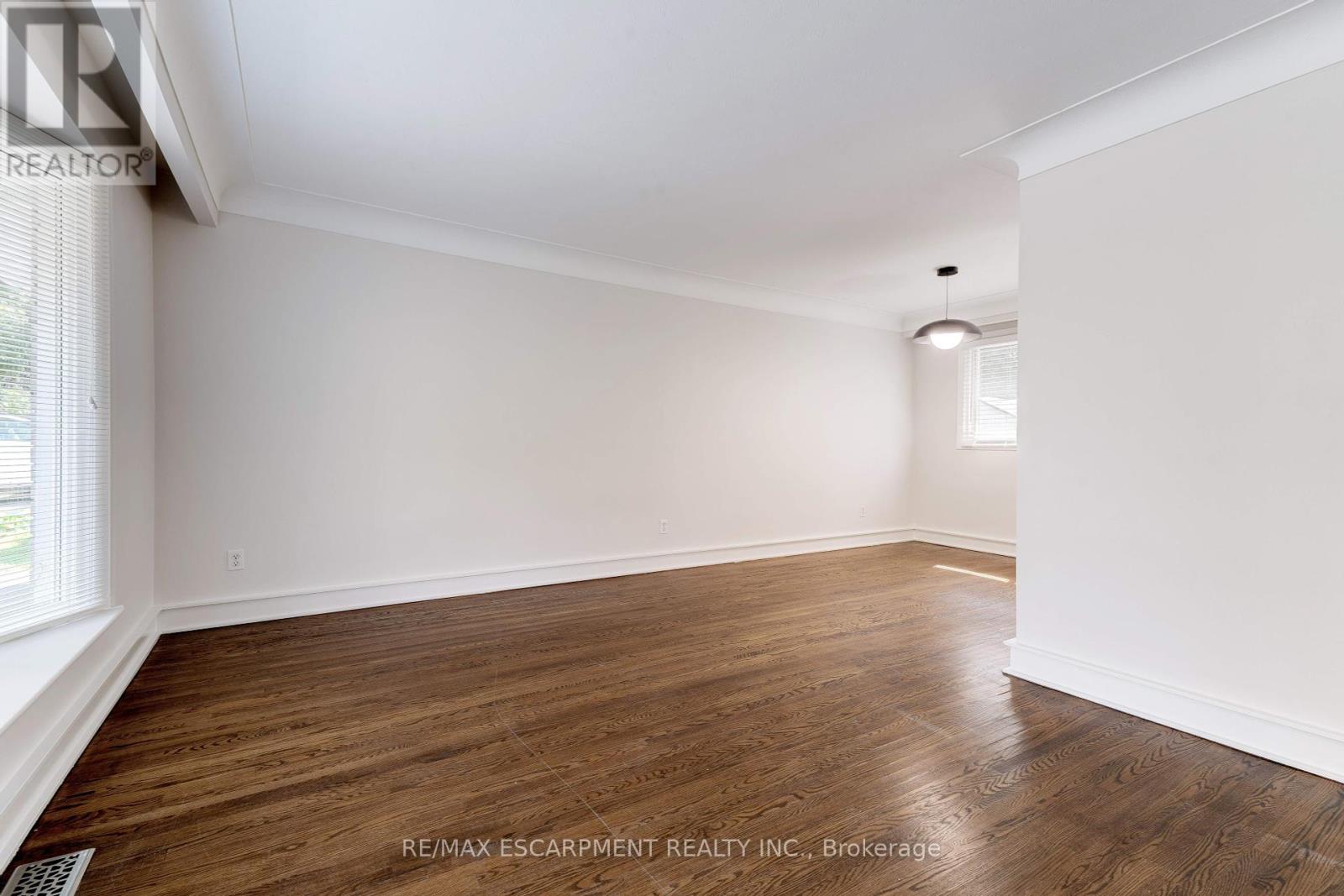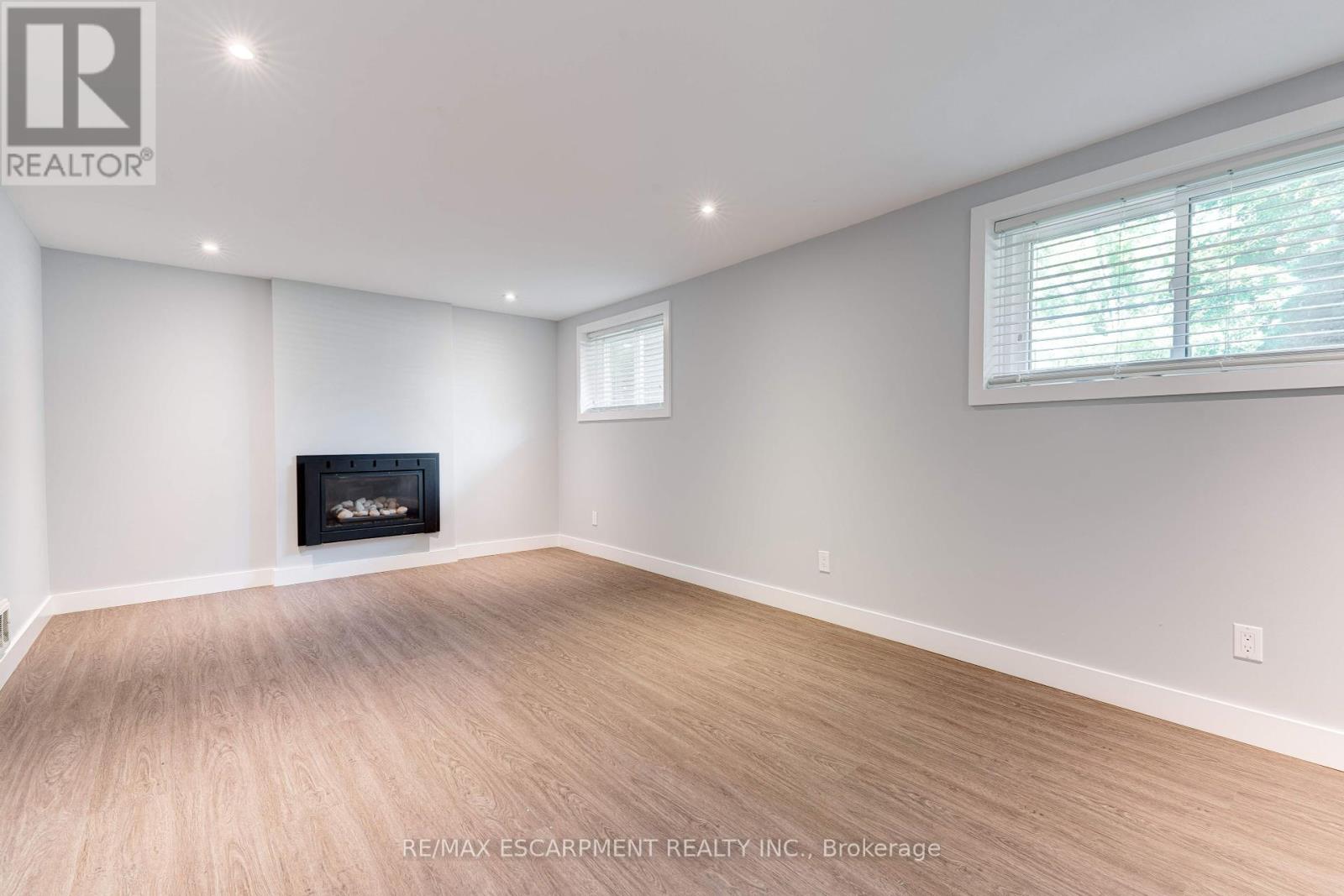416-218-8800
admin@hlfrontier.com
172 Council Crescent Hamilton (Ancaster), Ontario L9G 1V1
3 Bedroom
2 Bathroom
Fireplace
Central Air Conditioning
Forced Air
$4,000 Monthly
Renovated three bedroom family home in a mature Ancaster neighbourhood. Large principal rooms, eat in kitchen with new countertops and stainless steel appliances, separate dining area, finished walkup basement with gas fireplace and additional 3 piece bathroom. Landscaped backyard with newer deck, storage shed and lots of privacy - no rear neighbours. Walking distance to Panabaker Elementary and Ancaster's historic village core. (id:49269)
Property Details
| MLS® Number | X9351881 |
| Property Type | Single Family |
| Community Name | Ancaster |
| ParkingSpaceTotal | 3 |
Building
| BathroomTotal | 2 |
| BedroomsAboveGround | 3 |
| BedroomsTotal | 3 |
| Amenities | Fireplace(s) |
| Appliances | Dryer, Washer, Window Coverings |
| BasementDevelopment | Finished |
| BasementFeatures | Walk-up |
| BasementType | N/a (finished) |
| ConstructionStyleAttachment | Detached |
| ConstructionStyleSplitLevel | Backsplit |
| CoolingType | Central Air Conditioning |
| ExteriorFinish | Vinyl Siding, Brick |
| FireplacePresent | Yes |
| FireplaceTotal | 1 |
| FoundationType | Block |
| HeatingFuel | Natural Gas |
| HeatingType | Forced Air |
| Type | House |
| UtilityWater | Municipal Water |
Parking
| Attached Garage |
Land
| Acreage | No |
| Sewer | Sanitary Sewer |
| SizeDepth | 100 Ft |
| SizeFrontage | 75 Ft |
| SizeIrregular | 75 X 100 Ft |
| SizeTotalText | 75 X 100 Ft |
Rooms
| Level | Type | Length | Width | Dimensions |
|---|---|---|---|---|
| Second Level | Primary Bedroom | 4.04 m | 3.38 m | 4.04 m x 3.38 m |
| Second Level | Bedroom | 3.99 m | 2.82 m | 3.99 m x 2.82 m |
| Second Level | Bedroom | 2.9 m | 2.84 m | 2.9 m x 2.84 m |
| Basement | Family Room | 5.74 m | 3.4 m | 5.74 m x 3.4 m |
| Ground Level | Living Room | 5.08 m | 3.48 m | 5.08 m x 3.48 m |
| Ground Level | Dining Room | 3.02 m | 2.64 m | 3.02 m x 2.64 m |
| Ground Level | Kitchen | 4.5 m | 2.84 m | 4.5 m x 2.84 m |
https://www.realtor.ca/real-estate/27420747/172-council-crescent-hamilton-ancaster-ancaster
Interested?
Contact us for more information






































