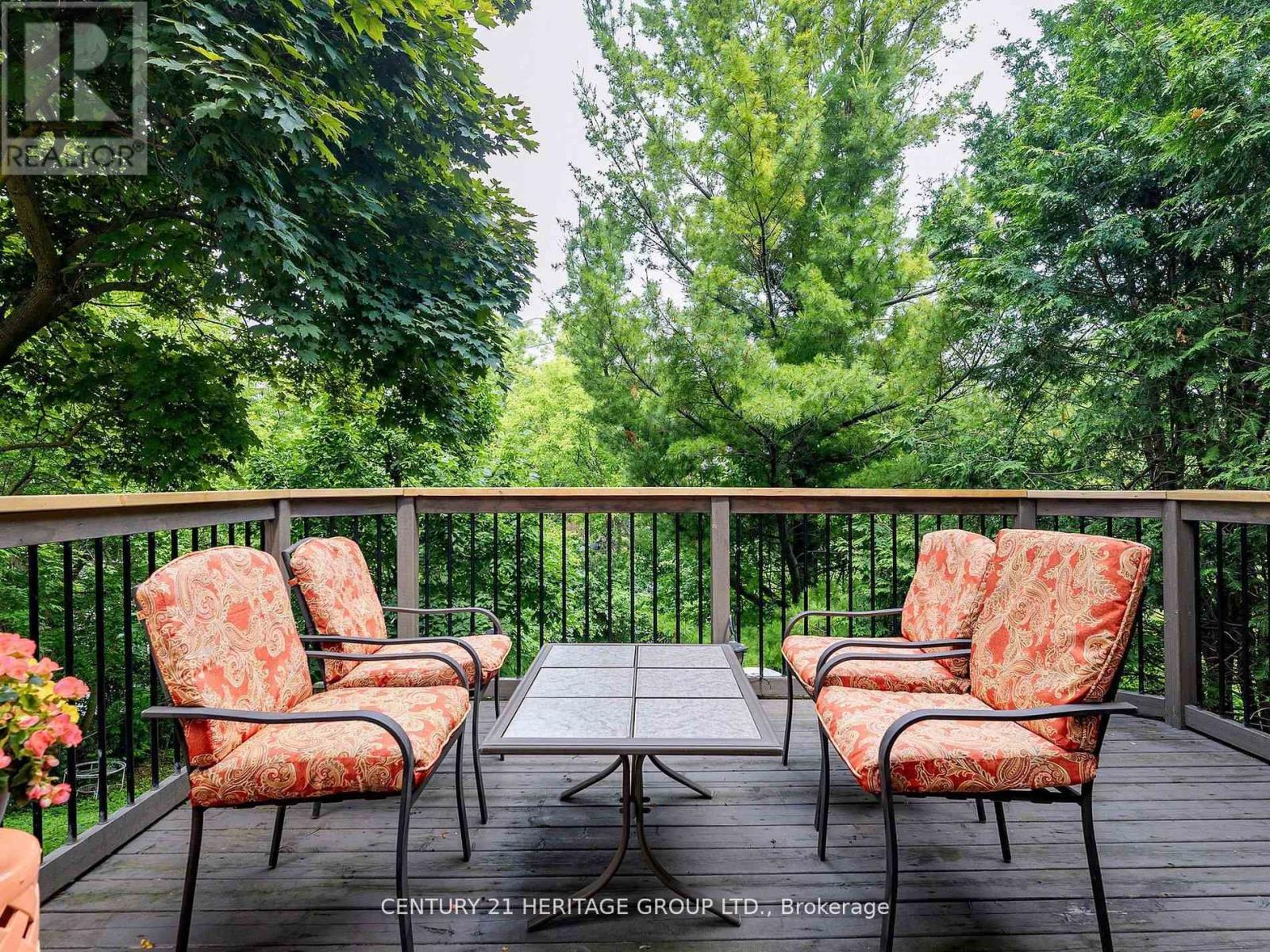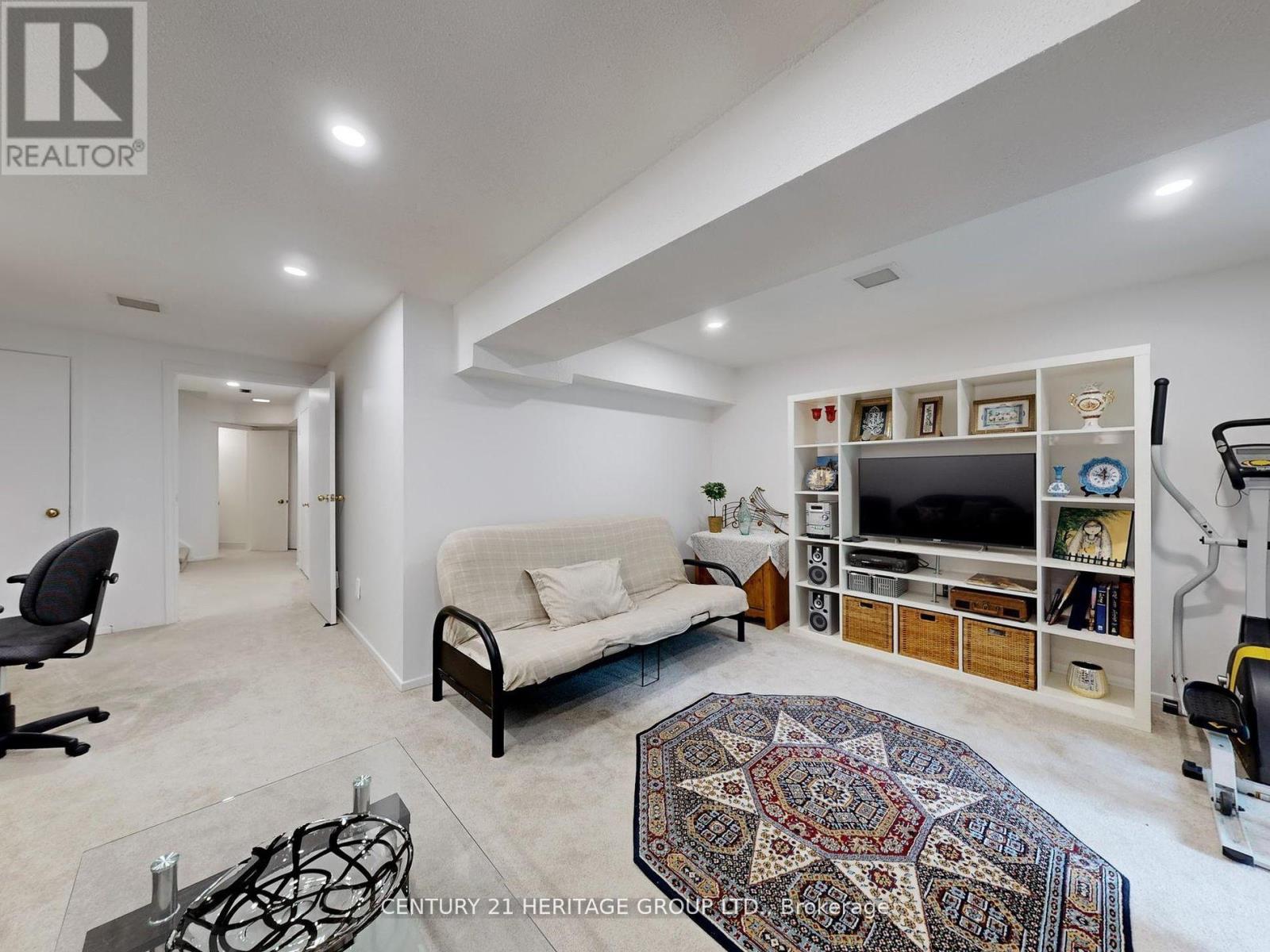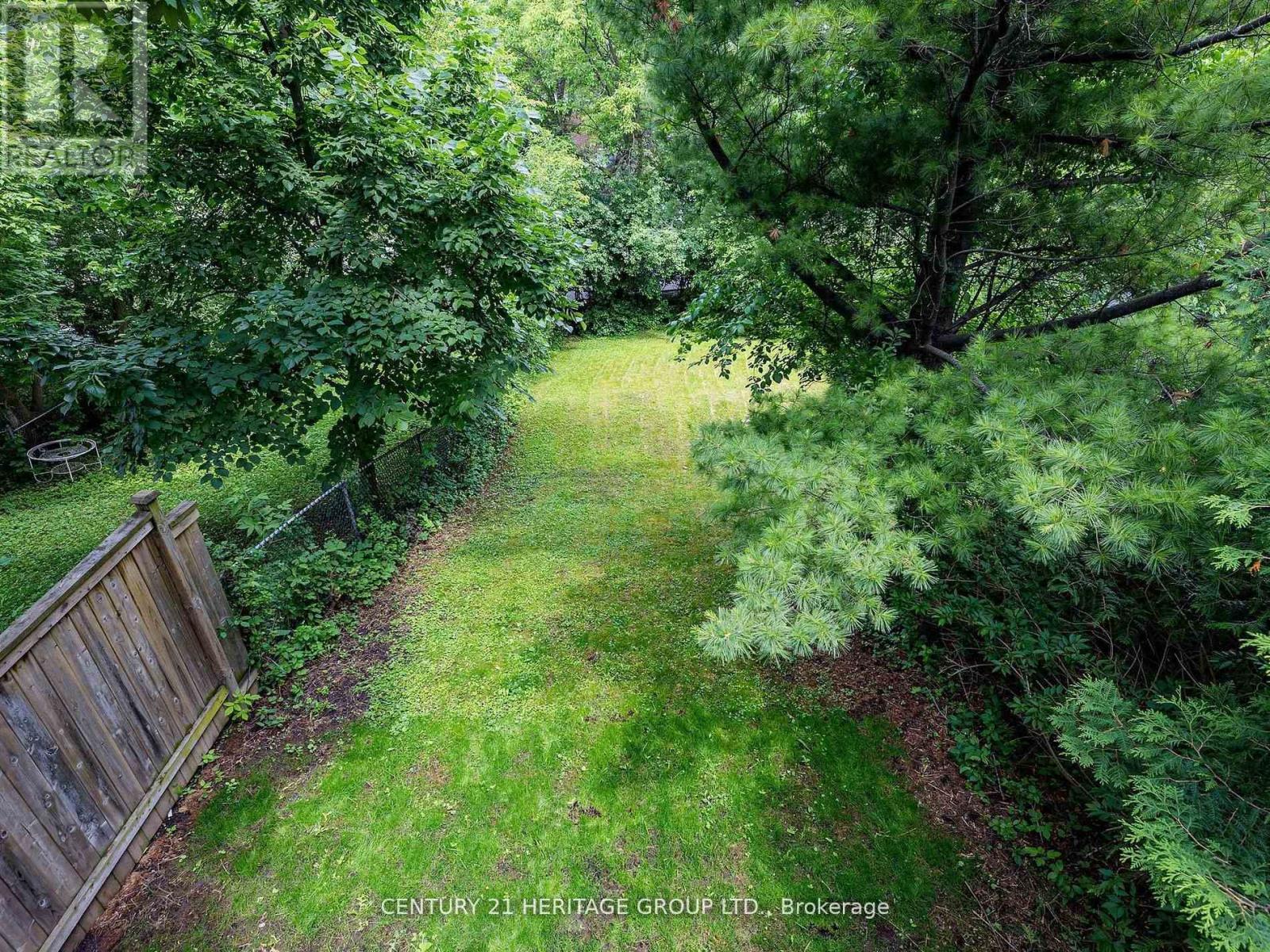3 Bedroom
4 Bathroom
Fireplace
Central Air Conditioning
Forced Air
$1,309,000
A Bright And Well-Maintained 3 Bedroom Detached In A Most Desirable Thornhill Location. Freshly painted throughout, with four renovated bathrooms. The beautifully updated kitchen has desirable Raywal wood cabinets and granite countertops. Fabulous walkout basement with plush new carpeting and fireplace. Situated On A Quiet Child Safe Court At Bayview & John. A Short Walk To Public Transit, Community Centre Shopping, Restaurants, Schools, And Ravine Park Trails. Convenient Inside Entry To Garage, Large Primary Bedroom Suite. A Comfortable Recreation Room on the Lower Level Features A Handsome Brick Fireplace And A Walkout To A Private And Wonderfully Treed Yard. ** This is a linked property.** **** EXTRAS **** **A Pre-Listing Home Inspection Available On Request.**This Charming, Family-Sized Home Radiates Pride Of Ownership. Other Features Include Two Rear Walkouts,an Oversized Laundry/Mechanical Room, 4 Bathrooms, Storage Space, and a Cantina. (id:49269)
Property Details
|
MLS® Number
|
N9351736 |
|
Property Type
|
Single Family |
|
Community Name
|
Royal Orchard |
|
ParkingSpaceTotal
|
4 |
Building
|
BathroomTotal
|
4 |
|
BedroomsAboveGround
|
3 |
|
BedroomsTotal
|
3 |
|
Amenities
|
Fireplace(s) |
|
Appliances
|
Dishwasher, Dryer, Refrigerator, Stove, Washer, Window Coverings |
|
BasementDevelopment
|
Finished |
|
BasementFeatures
|
Walk Out |
|
BasementType
|
N/a (finished) |
|
ConstructionStyleAttachment
|
Detached |
|
CoolingType
|
Central Air Conditioning |
|
ExteriorFinish
|
Brick |
|
FireplacePresent
|
Yes |
|
FlooringType
|
Hardwood, Ceramic, Carpeted |
|
FoundationType
|
Poured Concrete |
|
HalfBathTotal
|
2 |
|
HeatingFuel
|
Natural Gas |
|
HeatingType
|
Forced Air |
|
StoriesTotal
|
2 |
|
Type
|
House |
|
UtilityWater
|
Municipal Water |
Parking
Land
|
Acreage
|
No |
|
Sewer
|
Sanitary Sewer |
|
SizeDepth
|
175 Ft ,6 In |
|
SizeFrontage
|
24 Ft ,7 In |
|
SizeIrregular
|
24.63 X 175.54 Ft ; 24.63' X 175.54' X 9.92'+15.9 X 172.26' |
|
SizeTotalText
|
24.63 X 175.54 Ft ; 24.63' X 175.54' X 9.92'+15.9 X 172.26' |
Rooms
| Level |
Type |
Length |
Width |
Dimensions |
|
Second Level |
Primary Bedroom |
5.02 m |
3.75 m |
5.02 m x 3.75 m |
|
Second Level |
Bedroom 2 |
4.47 m |
2.64 m |
4.47 m x 2.64 m |
|
Second Level |
Bedroom 3 |
3.45 m |
2.61 m |
3.45 m x 2.61 m |
|
Basement |
Recreational, Games Room |
6.07 m |
5.15 m |
6.07 m x 5.15 m |
|
Main Level |
Foyer |
5.05 m |
1.49 m |
5.05 m x 1.49 m |
|
Main Level |
Living Room |
5.3 m |
2.85 m |
5.3 m x 2.85 m |
|
Main Level |
Dining Room |
3.58 m |
2.51 m |
3.58 m x 2.51 m |
|
Main Level |
Kitchen |
5.58 m |
2.71 m |
5.58 m x 2.71 m |
|
Main Level |
Sunroom |
2.87 m |
1.65 m |
2.87 m x 1.65 m |
https://www.realtor.ca/real-estate/27420397/102-baywood-court-markham-royal-orchard-royal-orchard









































