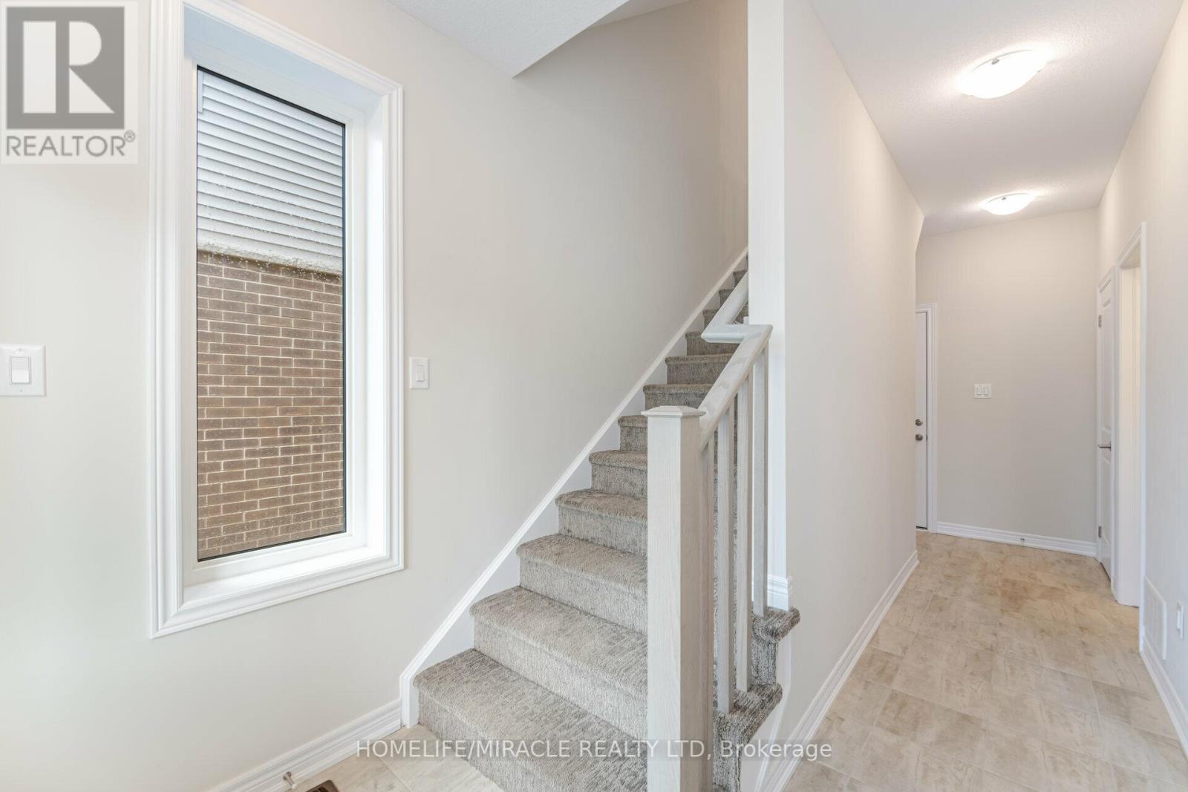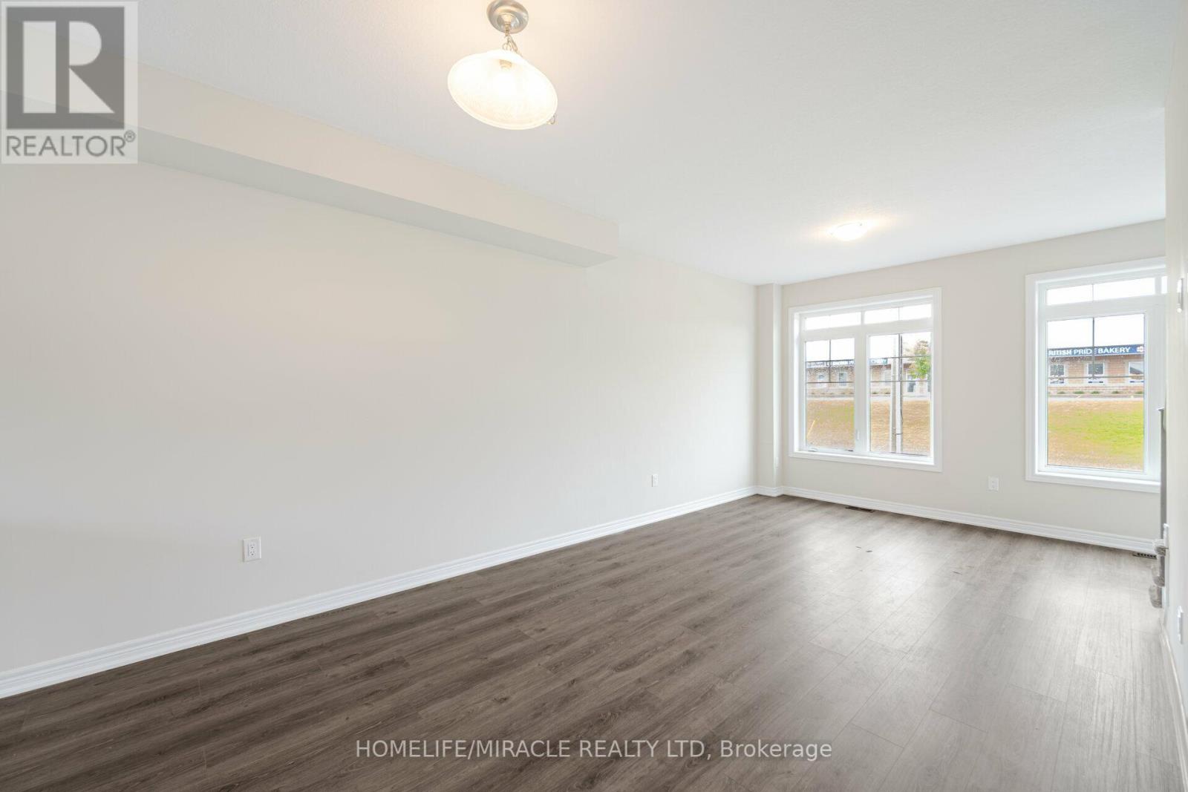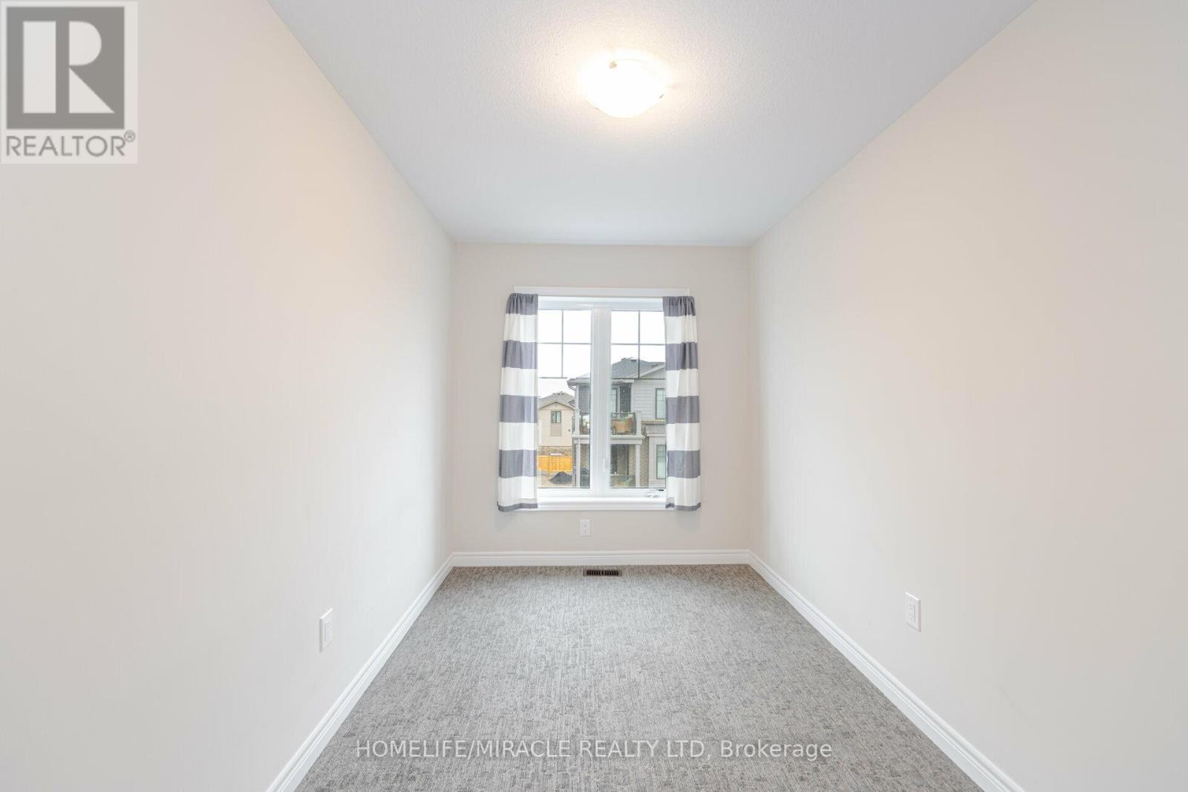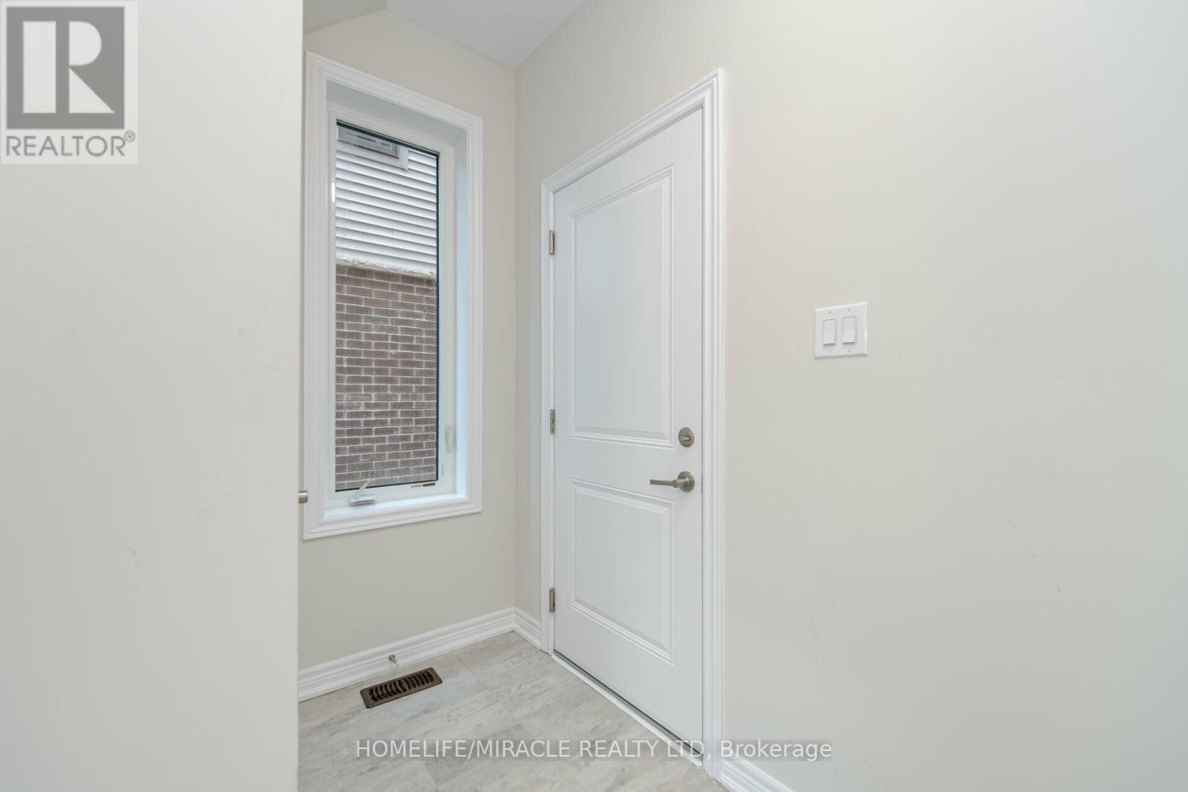4 Bedroom
3 Bathroom
Central Air Conditioning
Forced Air
$739,900
This stunning, brand-new end-unit townhome in Cambridge's Galt North area offers a spacious 4- bedroom, 2.5-bath layout. Located less than 5 minutes from Highway 401, it features an open- concept design with generous living spaces, contemporary finishes, and elegant granite countertops with a matching backsplash. For added convenience, the second floor includes an in- suite laundry. The home also provides a single garage with direct access and a driveway with space for two vehicles. Abundant natural light fills every room, highlighting the modern kitchen with sleek finishes and brand-new stainless steel appliances. Enjoy your private balcony for relaxation and ample storage with well-designed closets. The property is ideally situated just steps from shopping, dining, and highway access, putting all amenities at your fingertips. (id:49269)
Property Details
|
MLS® Number
|
X9351970 |
|
Property Type
|
Single Family |
|
AmenitiesNearBy
|
Park, Schools, Public Transit, Hospital |
|
ParkingSpaceTotal
|
2 |
Building
|
BathroomTotal
|
3 |
|
BedroomsAboveGround
|
4 |
|
BedroomsTotal
|
4 |
|
BasementDevelopment
|
Unfinished |
|
BasementType
|
N/a (unfinished) |
|
ConstructionStyleAttachment
|
Attached |
|
CoolingType
|
Central Air Conditioning |
|
ExteriorFinish
|
Brick, Aluminum Siding |
|
FlooringType
|
Vinyl |
|
FoundationType
|
Concrete |
|
HalfBathTotal
|
1 |
|
HeatingFuel
|
Natural Gas |
|
HeatingType
|
Forced Air |
|
StoriesTotal
|
3 |
|
Type
|
Row / Townhouse |
|
UtilityWater
|
Municipal Water |
Parking
Land
|
Acreage
|
No |
|
LandAmenities
|
Park, Schools, Public Transit, Hospital |
|
Sewer
|
Sanitary Sewer |
|
SizeDepth
|
70 Ft ,7 In |
|
SizeFrontage
|
21 Ft ,7 In |
|
SizeIrregular
|
21.6 X 70.66 Ft |
|
SizeTotalText
|
21.6 X 70.66 Ft|under 1/2 Acre |
Rooms
| Level |
Type |
Length |
Width |
Dimensions |
|
Second Level |
Family Room |
3.4 m |
2.95 m |
3.4 m x 2.95 m |
|
Second Level |
Living Room |
3.48 m |
2.95 m |
3.48 m x 2.95 m |
|
Second Level |
Kitchen |
3.26 m |
2.59 m |
3.26 m x 2.59 m |
|
Third Level |
Primary Bedroom |
4.27 m |
3.81 m |
4.27 m x 3.81 m |
|
Third Level |
Bedroom 2 |
3.51 m |
2.93 m |
3.51 m x 2.93 m |
|
Third Level |
Bedroom 3 |
3.35 m |
2.9 m |
3.35 m x 2.9 m |
|
Ground Level |
Bedroom 4 |
5.91 m |
3.26 m |
5.91 m x 3.26 m |
https://www.realtor.ca/real-estate/27420946/70-10-birmingham-drive-e-cambridge










































