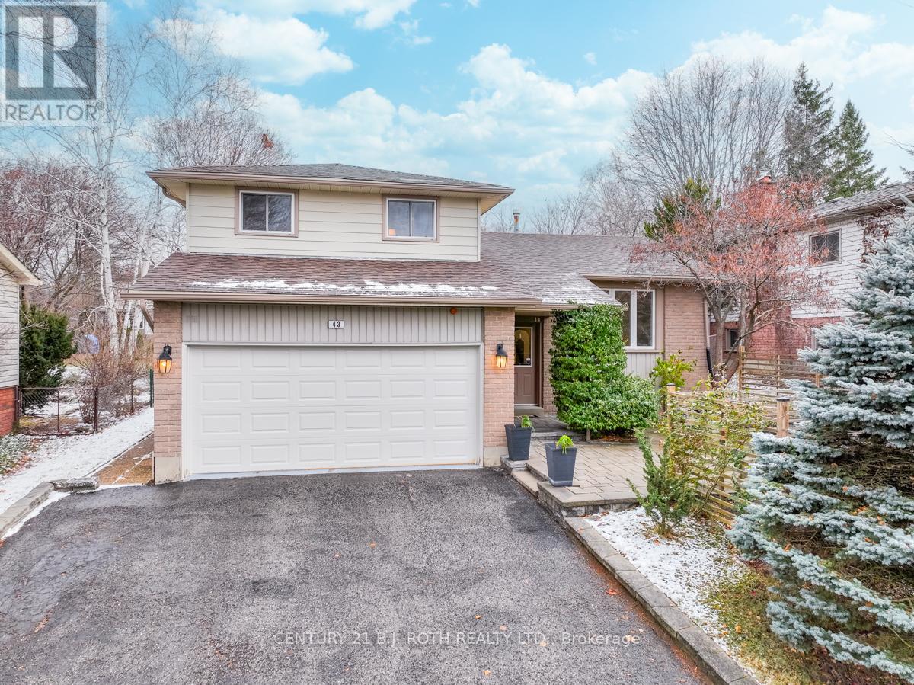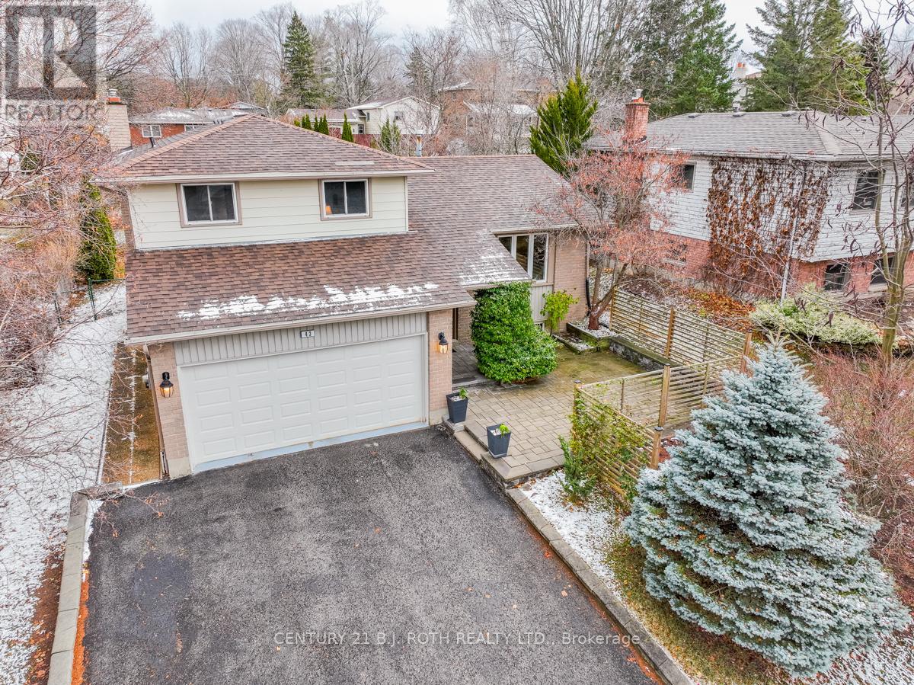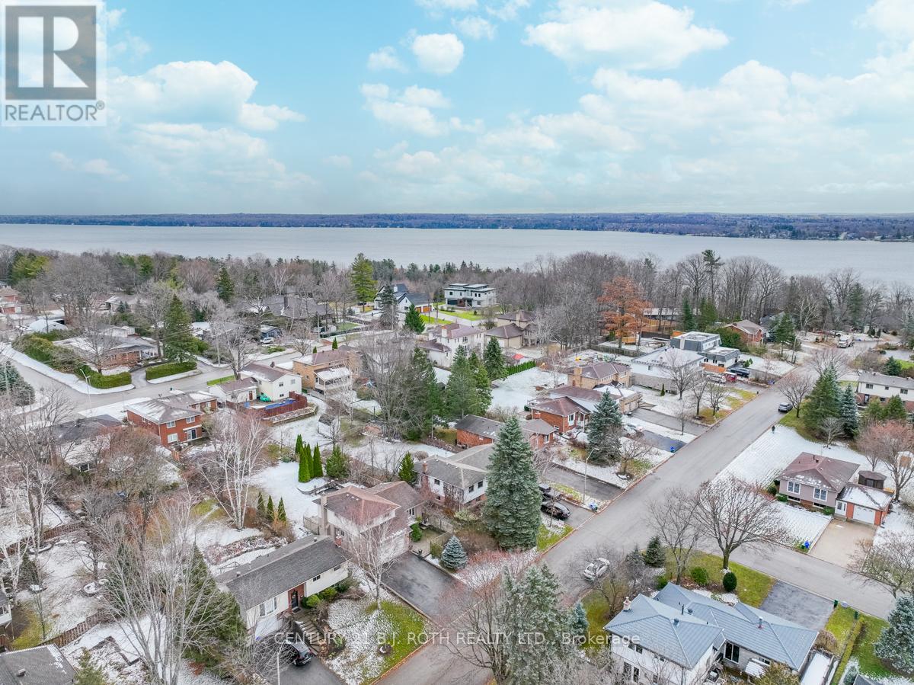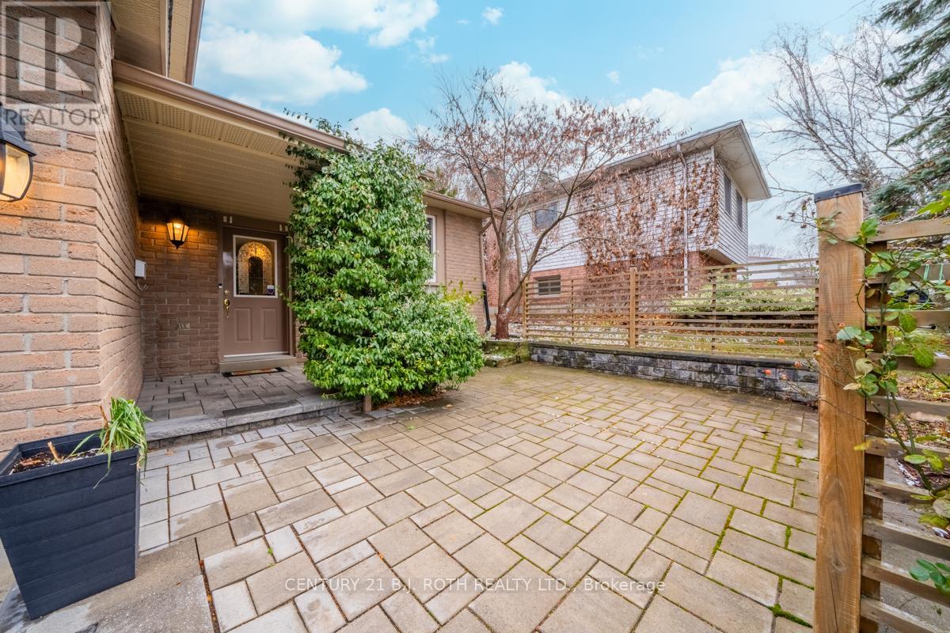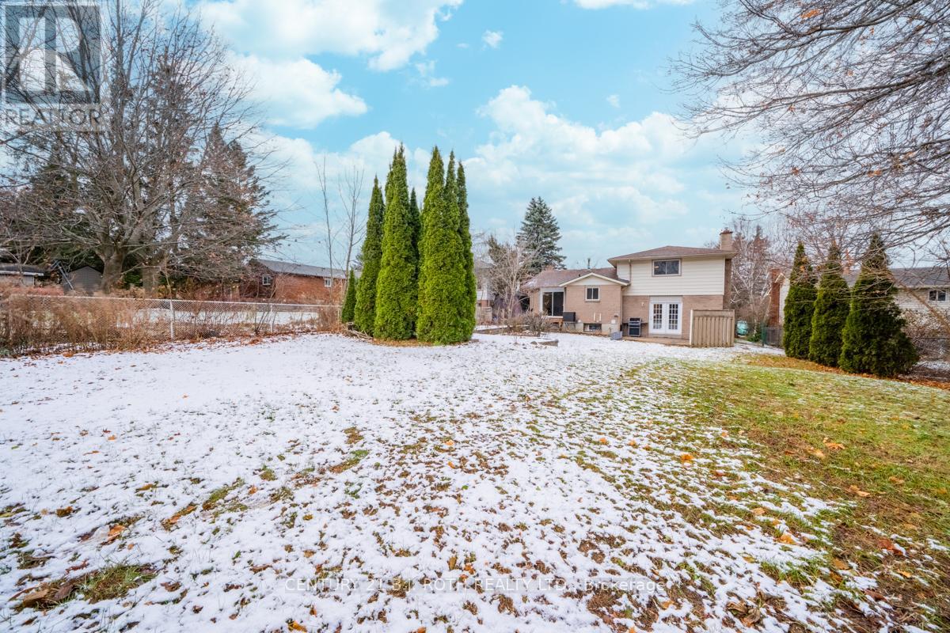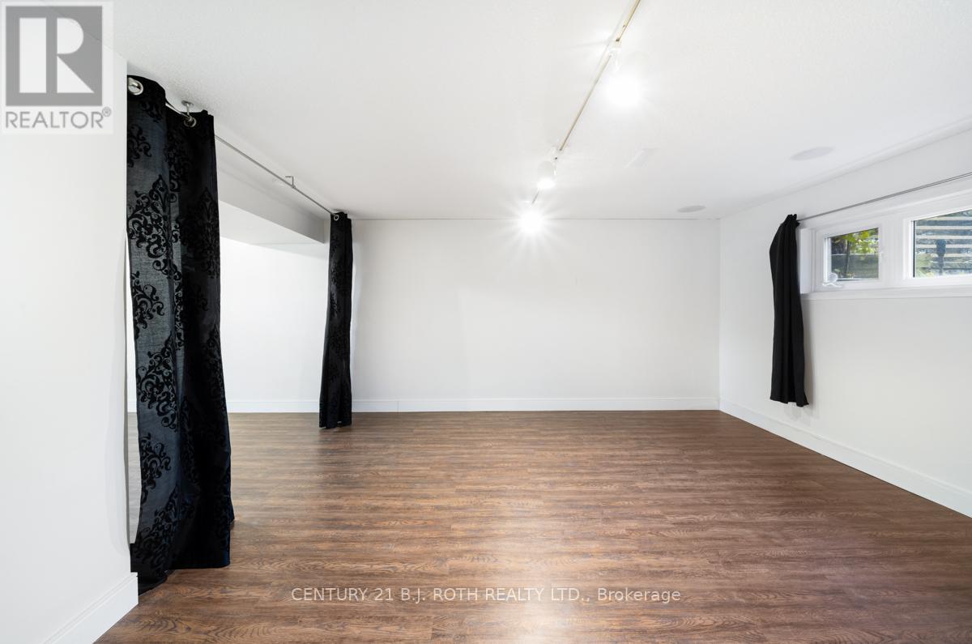4 Bedroom
3 Bathroom
2000 - 2500 sqft
Fireplace
Central Air Conditioning
Forced Air
$849,000
Renovations are DONE, and this house is READY for YOU in the heart of Barrie's prestigious East End! Now,dive into this 4-bed masterpiece with a stylish kitchen, over 2000 sq ft of casual elegance, and heatedfloors for extra coziness. A second entrance offers versatile lifestyle options. Location is unbeatable! Shortwalk to Johnson's Beach, Barrie Yacht Club, trails, shopping, and the lively downtown core. RVH and Hwy400? Minutes away for a breeze of city connections. The neighborhood Shoreview Drive, the creme de lacreme street of the East End. Custom homes redefine stylish living. Stroll to Lake Simcoe and its beaches,blending natural beauty with sophistication.With mature lots and towering trees this is Shoreview Dr'srefined vibe. This isn't just a property; it's an invitation to make yourself at home in a residence wheredetail speaks of comfort, practicality, and charm of Barrie's East End. Live the easygoing lifestyle with everystep you take in this irresistible home. (id:49269)
Property Details
|
MLS® Number
|
S9351955 |
|
Property Type
|
Single Family |
|
Community Name
|
400 East |
|
AmenitiesNearBy
|
Beach, Hospital, Park, Public Transit |
|
ParkingSpaceTotal
|
6 |
Building
|
BathroomTotal
|
3 |
|
BedroomsAboveGround
|
4 |
|
BedroomsTotal
|
4 |
|
Age
|
31 To 50 Years |
|
Appliances
|
Central Vacuum, Dishwasher, Dryer, Garage Door Opener, Microwave, Stove, Washer, Window Coverings, Refrigerator |
|
BasementDevelopment
|
Finished |
|
BasementType
|
N/a (finished) |
|
ConstructionStyleAttachment
|
Detached |
|
ConstructionStyleSplitLevel
|
Sidesplit |
|
CoolingType
|
Central Air Conditioning |
|
ExteriorFinish
|
Aluminum Siding, Brick |
|
FireplacePresent
|
Yes |
|
FoundationType
|
Poured Concrete |
|
HalfBathTotal
|
1 |
|
HeatingFuel
|
Natural Gas |
|
HeatingType
|
Forced Air |
|
SizeInterior
|
2000 - 2500 Sqft |
|
Type
|
House |
|
UtilityWater
|
Municipal Water |
Parking
Land
|
Acreage
|
No |
|
LandAmenities
|
Beach, Hospital, Park, Public Transit |
|
Sewer
|
Sanitary Sewer |
|
SizeDepth
|
150 Ft |
|
SizeFrontage
|
60 Ft |
|
SizeIrregular
|
60 X 150 Ft |
|
SizeTotalText
|
60 X 150 Ft|under 1/2 Acre |
|
ZoningDescription
|
R2 |
Rooms
| Level |
Type |
Length |
Width |
Dimensions |
|
Second Level |
Primary Bedroom |
4.89 m |
3.3 m |
4.89 m x 3.3 m |
|
Second Level |
Bedroom |
3.66 m |
2.76 m |
3.66 m x 2.76 m |
|
Second Level |
Bedroom 2 |
3.29 m |
2.73 m |
3.29 m x 2.73 m |
|
Basement |
Bedroom 4 |
3 m |
3.77 m |
3 m x 3.77 m |
|
Basement |
Recreational, Games Room |
4.76 m |
3.77 m |
4.76 m x 3.77 m |
|
Lower Level |
Living Room |
5.29 m |
4.18 m |
5.29 m x 4.18 m |
|
Main Level |
Kitchen |
4.29 m |
2.95 m |
4.29 m x 2.95 m |
|
Main Level |
Dining Room |
3.58 m |
2.87 m |
3.58 m x 2.87 m |
|
Main Level |
Family Room |
4.29 m |
3.91 m |
4.29 m x 3.91 m |
Utilities
|
Cable
|
Installed |
|
Sewer
|
Installed |
https://www.realtor.ca/real-estate/27420915/43-shoreview-drive-w-barrie-0-east-400-east

