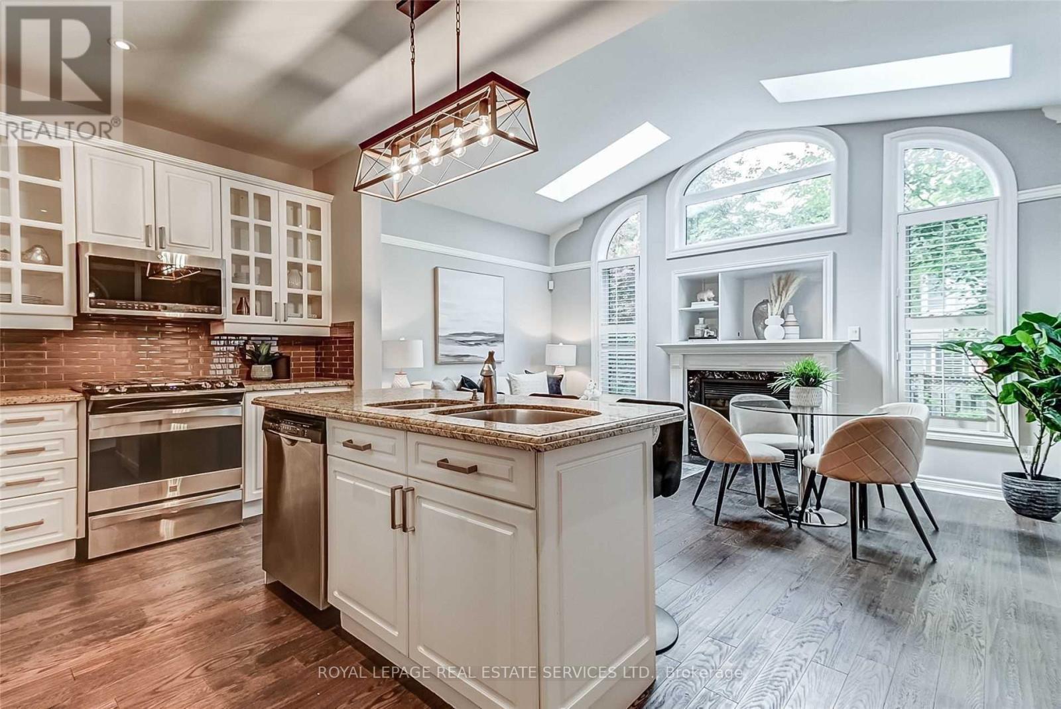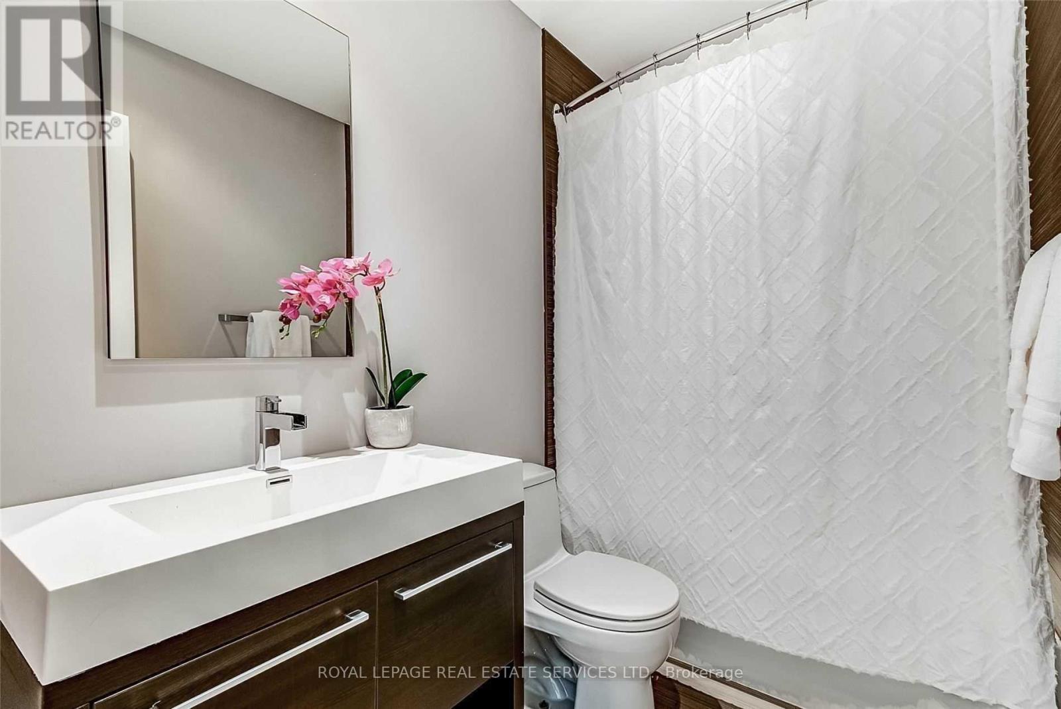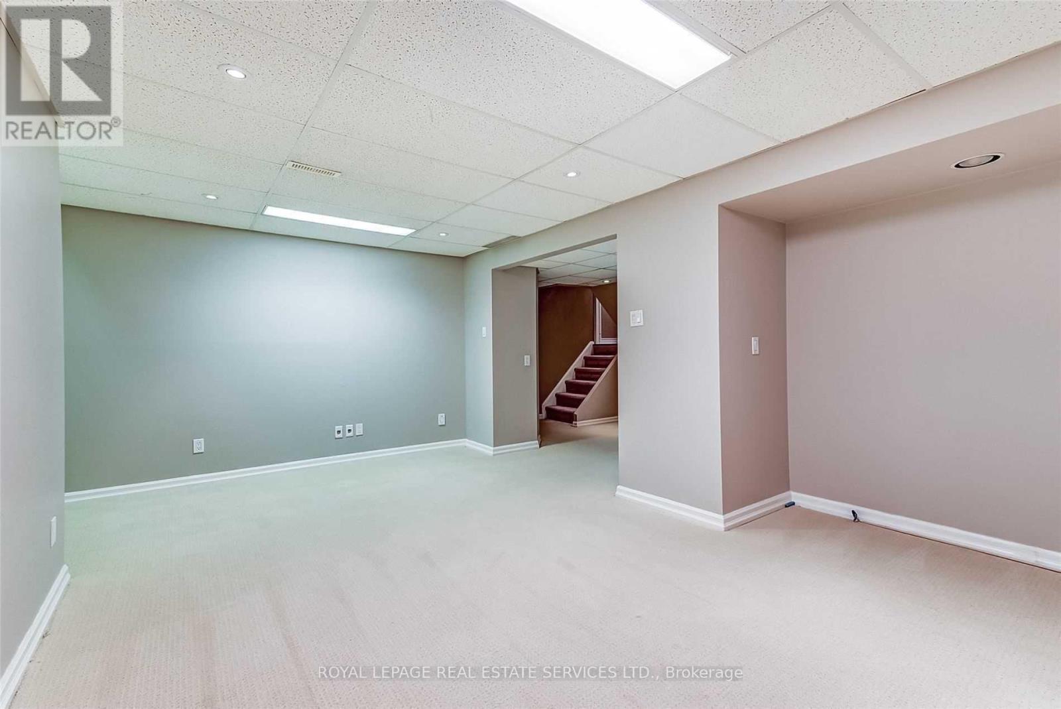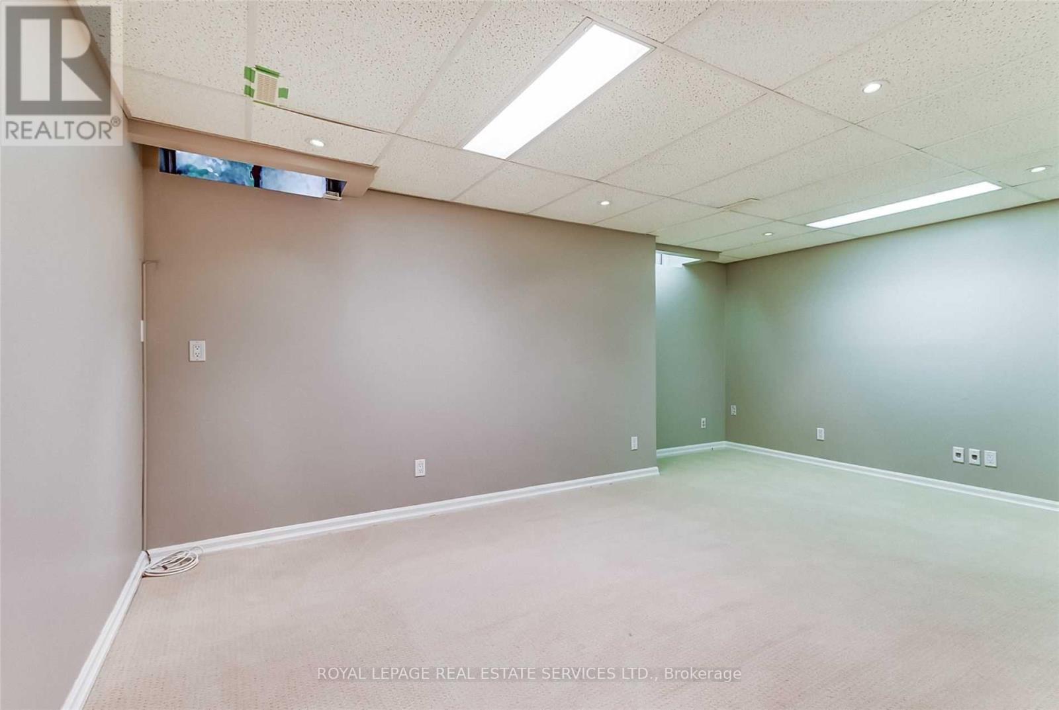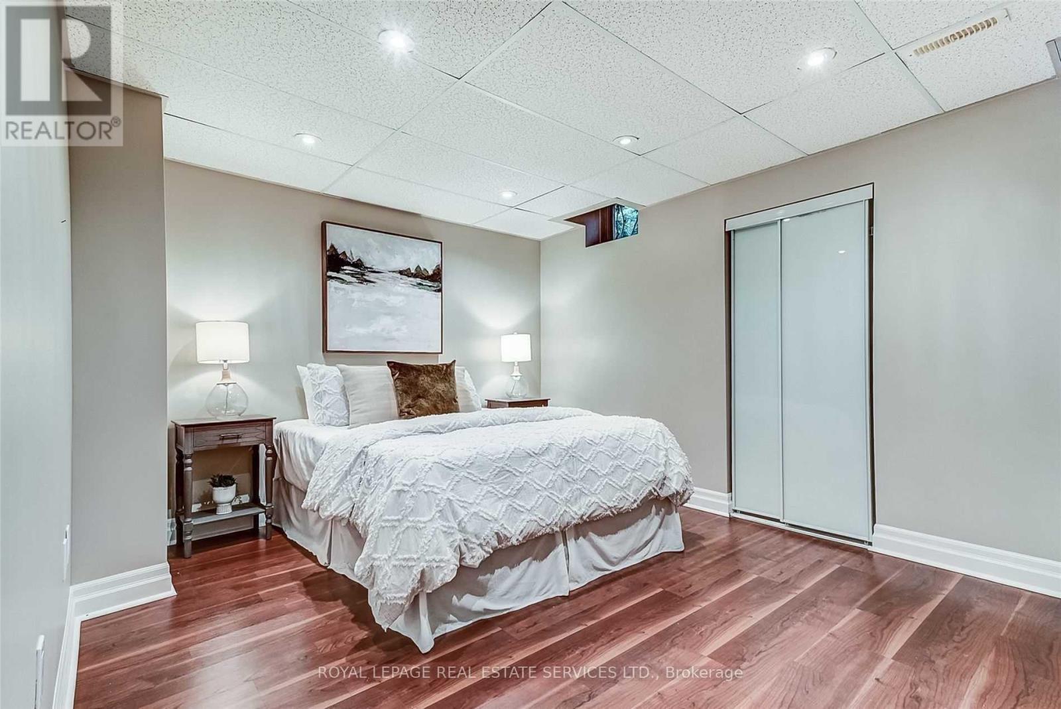4 Bedroom
3 Bathroom
Fireplace
Central Air Conditioning
Forced Air
$5,000 Monthly
Rare opportunity to live in Lorne Park! Updated bright detached gem nested in ideal location just steps to lake, parks, schools, and shops. Close to Clarkson and Port Credit GO/Public Transit. An ideal family home with sun filled front porch, open concept main floor including formal living/dining rooms. Family room with vaulted ceiling, skylight, and gas fireplace. Bring out your inner chef in the custom eat-in kitchen with gas stove, pantry, granite countertops, and large center island. Enjoy spending time with family and friends in your fenced backyard with natural gas bbq hook-up. Hardwood floors and California shutters throughout the main and second floors, finished basement and central air. The perfect family home. Move in and enjoy! **** EXTRAS **** Office or 4th bedroom in lower/window. Separate living/dining room. Finished full basement. Modern kitchen with granite and stainless steel appliances. Open concept family room. w/o to backyard deck. Gas hookup. California shutters. (id:49269)
Property Details
|
MLS® Number
|
W9351974 |
|
Property Type
|
Single Family |
|
Community Name
|
Lorne Park |
|
AmenitiesNearBy
|
Park, Public Transit, Schools |
|
ParkingSpaceTotal
|
6 |
Building
|
BathroomTotal
|
3 |
|
BedroomsAboveGround
|
3 |
|
BedroomsBelowGround
|
1 |
|
BedroomsTotal
|
4 |
|
Appliances
|
Water Heater, Garage Door Opener Remote(s), Garage Door Opener, Window Coverings |
|
BasementDevelopment
|
Finished |
|
BasementType
|
Full (finished) |
|
ConstructionStyleAttachment
|
Detached |
|
CoolingType
|
Central Air Conditioning |
|
ExteriorFinish
|
Stucco |
|
FireplacePresent
|
Yes |
|
FlooringType
|
Hardwood, Carpeted, Laminate |
|
FoundationType
|
Poured Concrete |
|
HalfBathTotal
|
1 |
|
HeatingFuel
|
Natural Gas |
|
HeatingType
|
Forced Air |
|
StoriesTotal
|
2 |
|
Type
|
House |
|
UtilityWater
|
Municipal Water |
Parking
Land
|
Acreage
|
No |
|
FenceType
|
Fenced Yard |
|
LandAmenities
|
Park, Public Transit, Schools |
|
Sewer
|
Sanitary Sewer |
|
SizeDepth
|
98 Ft ,5 In |
|
SizeFrontage
|
37 Ft ,11 In |
|
SizeIrregular
|
37.99 X 98.43 Ft |
|
SizeTotalText
|
37.99 X 98.43 Ft|under 1/2 Acre |
|
SurfaceWater
|
Lake/pond |
Rooms
| Level |
Type |
Length |
Width |
Dimensions |
|
Second Level |
Primary Bedroom |
5.23 m |
4.84 m |
5.23 m x 4.84 m |
|
Second Level |
Bedroom 2 |
3.69 m |
3.71 m |
3.69 m x 3.71 m |
|
Second Level |
Bedroom 3 |
3.53 m |
4.31 m |
3.53 m x 4.31 m |
|
Basement |
Recreational, Games Room |
4.5 m |
5.36 m |
4.5 m x 5.36 m |
|
Basement |
Bedroom 4 |
4.67 m |
3.68 m |
4.67 m x 3.68 m |
|
Main Level |
Living Room |
3.38 m |
6.62 m |
3.38 m x 6.62 m |
|
Main Level |
Dining Room |
3.99 m |
3.45 m |
3.99 m x 3.45 m |
|
Main Level |
Family Room |
4.95 m |
3.88 m |
4.95 m x 3.88 m |
|
Main Level |
Kitchen |
4.95 m |
3.16 m |
4.95 m x 3.16 m |
Utilities
https://www.realtor.ca/real-estate/27421197/1016-queen-street-w-mississauga-lorne-park-lorne-park









