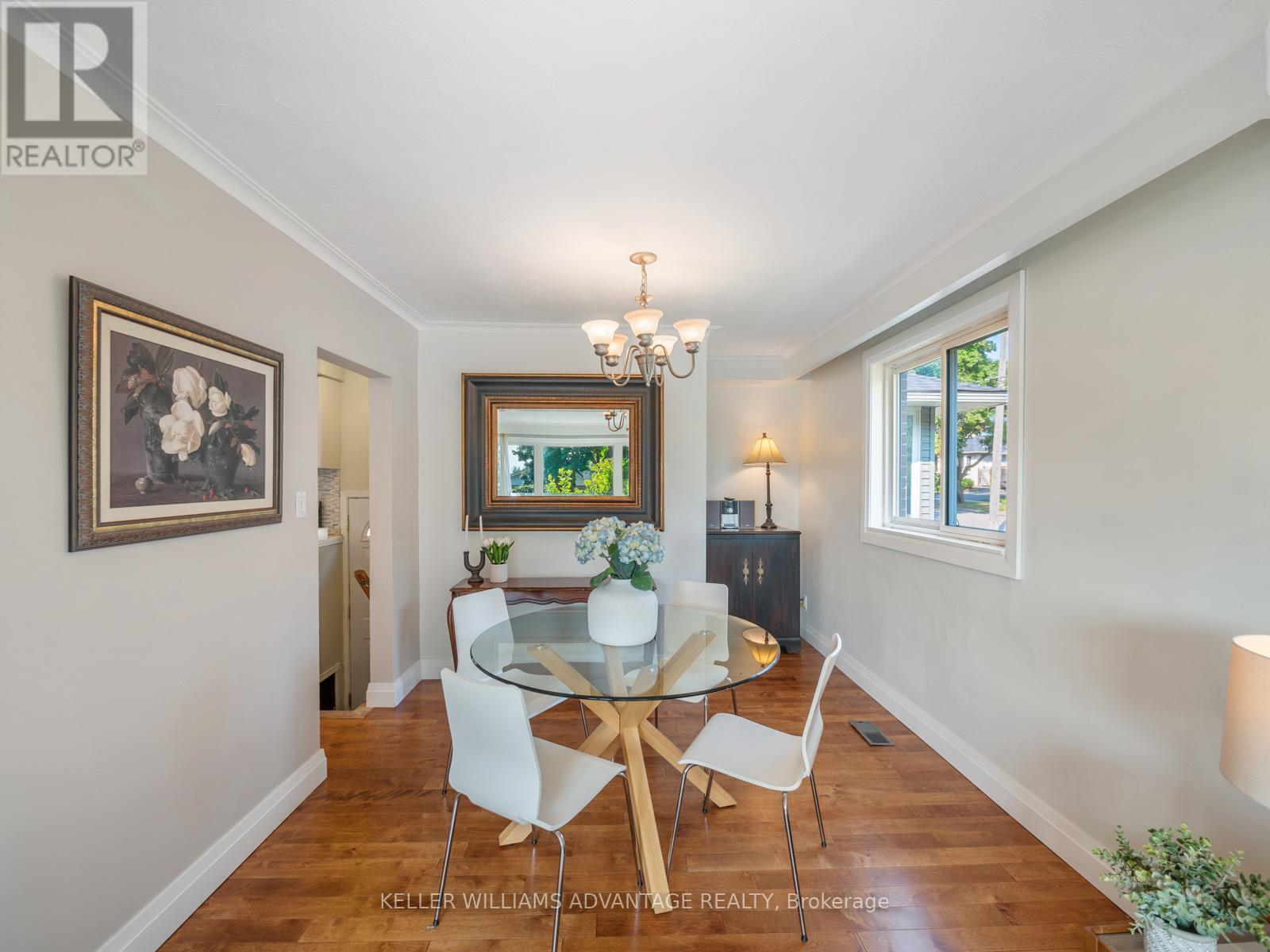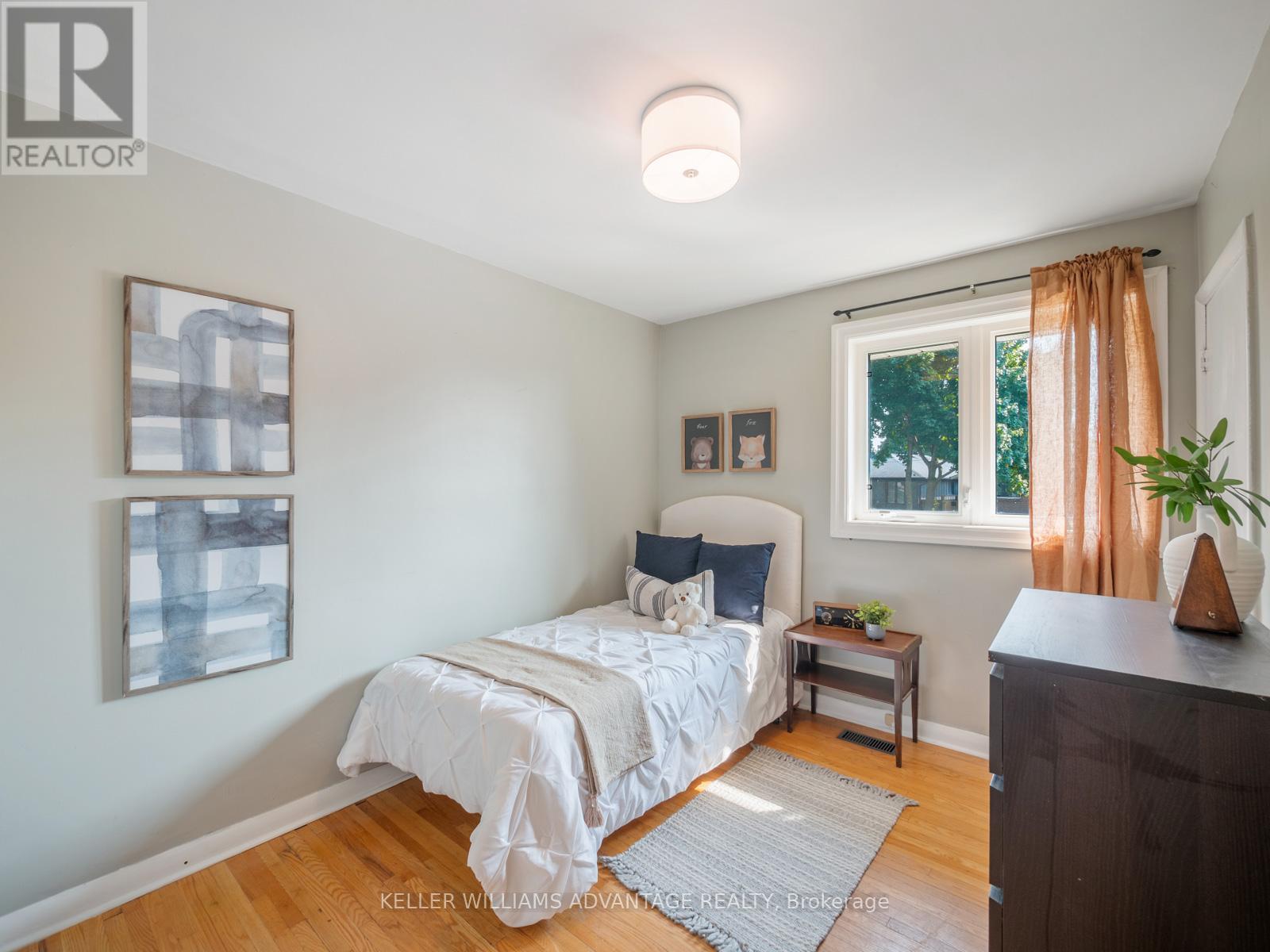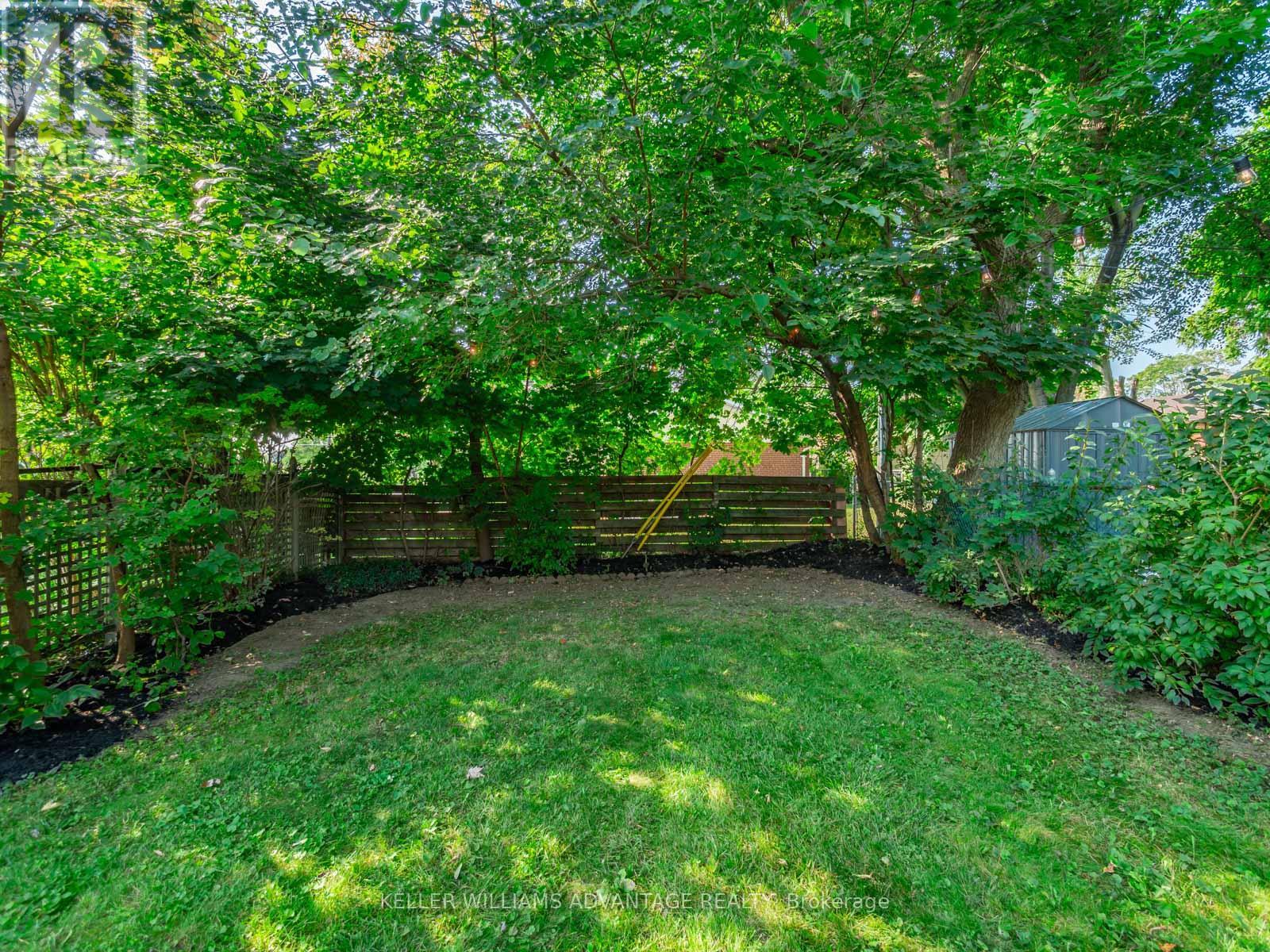5 Bedroom
2 Bathroom
Bungalow
Central Air Conditioning
Forced Air
$1,188,800
Home Sweet Home! Beautiful west-end Ranch-style bungalow with inviting curb appeal on an oversized and sunny corner lot! Great layouts on both floors. Large living and dining room with lots of natural light. Lovely, updated kitchen and renovated bathrooms. Wood flooring, pot lights, crown moulding. Large bedrooms with good sized closets and a king size primary. Beautiful mature trees and gardens. Fully finished basement has a separate side entrance and it could be converted into a basement apartment for inlaws or income -easily suited for multi-generational family living! Good mechanics too with updates to shingles, windows and electrical. Very solid double brick masonry home that was built to last in 1958 and lovingly maintained for the last 48 years by the current owner! Now the time has come for a new family to carry on the legacy in this ideal home and location. Located across the road from a park and an outdoor pool, steps to great schools, shopping, Centennial Park, expressways, transit and amenities! This is the ultimate opportunity to get into the family friendly Eringate neighborhood! Don't miss this one! **** EXTRAS **** Rare attached garage. Large, fully fenced lot. Rough ins for a basement kitchen are already in place. 1125 Sq ft/mpac, plus basement. Fleeting price point for a brick bungalow in Etobicoke! (id:49269)
Property Details
|
MLS® Number
|
W9352225 |
|
Property Type
|
Single Family |
|
Community Name
|
Eringate-Centennial-West Deane |
|
ParkingSpaceTotal
|
3 |
Building
|
BathroomTotal
|
2 |
|
BedroomsAboveGround
|
3 |
|
BedroomsBelowGround
|
2 |
|
BedroomsTotal
|
5 |
|
Appliances
|
Dryer, Refrigerator, Stove, Washer, Window Coverings |
|
ArchitecturalStyle
|
Bungalow |
|
BasementDevelopment
|
Finished |
|
BasementFeatures
|
Separate Entrance |
|
BasementType
|
N/a (finished) |
|
ConstructionStyleAttachment
|
Detached |
|
CoolingType
|
Central Air Conditioning |
|
ExteriorFinish
|
Brick |
|
FlooringType
|
Hardwood, Laminate, Concrete |
|
FoundationType
|
Block |
|
HeatingFuel
|
Natural Gas |
|
HeatingType
|
Forced Air |
|
StoriesTotal
|
1 |
|
Type
|
House |
|
UtilityWater
|
Municipal Water |
Parking
Land
|
Acreage
|
No |
|
Sewer
|
Sanitary Sewer |
|
SizeDepth
|
127 Ft |
|
SizeFrontage
|
56 Ft ,5 In |
|
SizeIrregular
|
56.42 X 127 Ft ; Slightly Irregular Corner Lot |
|
SizeTotalText
|
56.42 X 127 Ft ; Slightly Irregular Corner Lot |
Rooms
| Level |
Type |
Length |
Width |
Dimensions |
|
Basement |
Bedroom 5 |
3.67 m |
3.24 m |
3.67 m x 3.24 m |
|
Basement |
Utility Room |
4.39 m |
3.62 m |
4.39 m x 3.62 m |
|
Basement |
Den |
3.05 m |
2.77 m |
3.05 m x 2.77 m |
|
Basement |
Recreational, Games Room |
3.94 m |
3.4 m |
3.94 m x 3.4 m |
|
Basement |
Playroom |
5.32 m |
3.38 m |
5.32 m x 3.38 m |
|
Basement |
Bedroom 4 |
4.21 m |
3.33 m |
4.21 m x 3.33 m |
|
Main Level |
Living Room |
6.45 m |
3.48 m |
6.45 m x 3.48 m |
|
Main Level |
Dining Room |
3.71 m |
3 m |
3.71 m x 3 m |
|
Main Level |
Kitchen |
3.77 m |
3.62 m |
3.77 m x 3.62 m |
|
Main Level |
Primary Bedroom |
4.45 m |
2.93 m |
4.45 m x 2.93 m |
|
Main Level |
Bedroom 2 |
4.04 m |
2.54 m |
4.04 m x 2.54 m |
|
Main Level |
Bedroom 3 |
3.38 m |
2.72 m |
3.38 m x 2.72 m |
https://www.realtor.ca/real-estate/27421615/88-wellesworth-drive-toronto-eringate-centennial-west-deane-eringate-centennial-west-deane









































