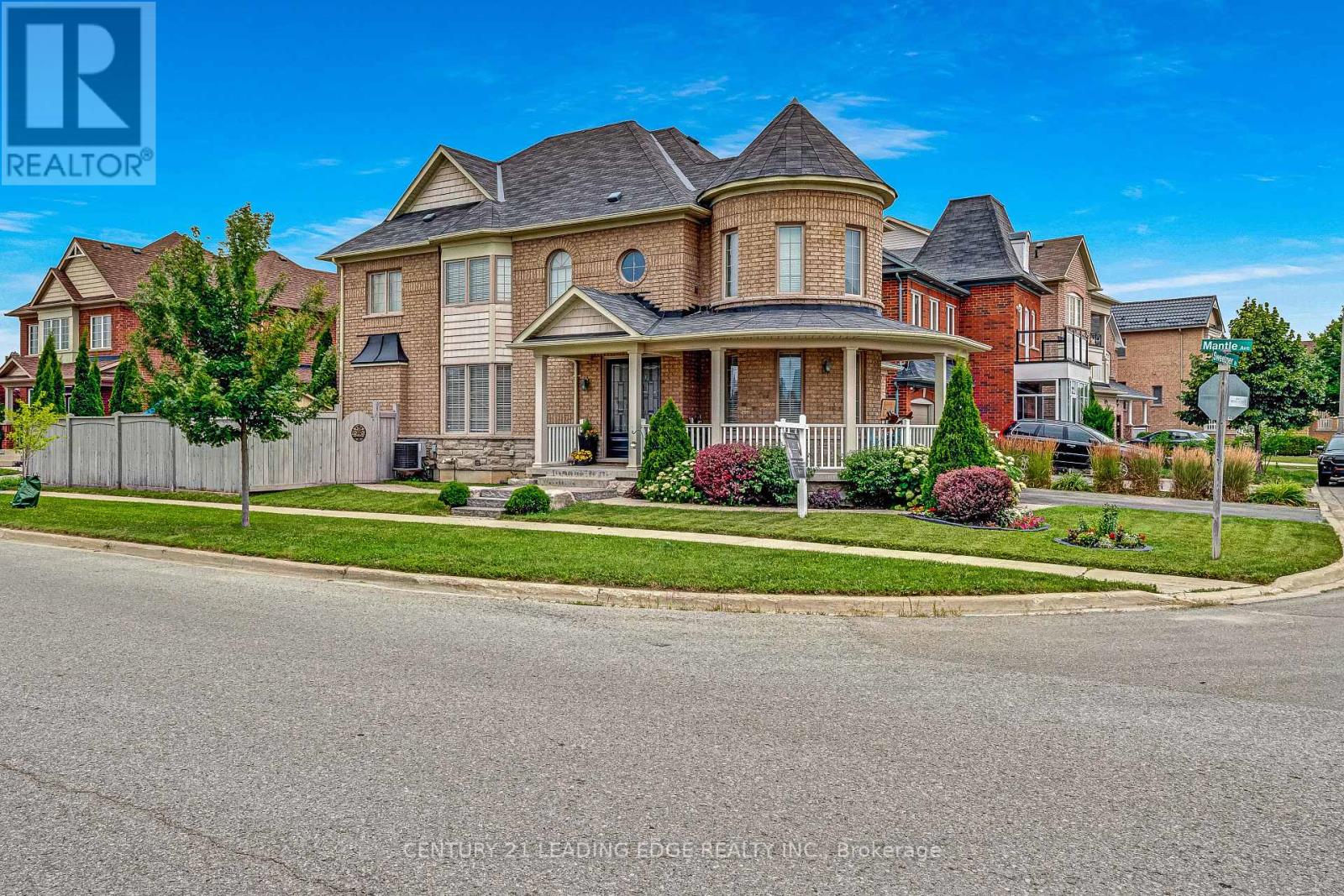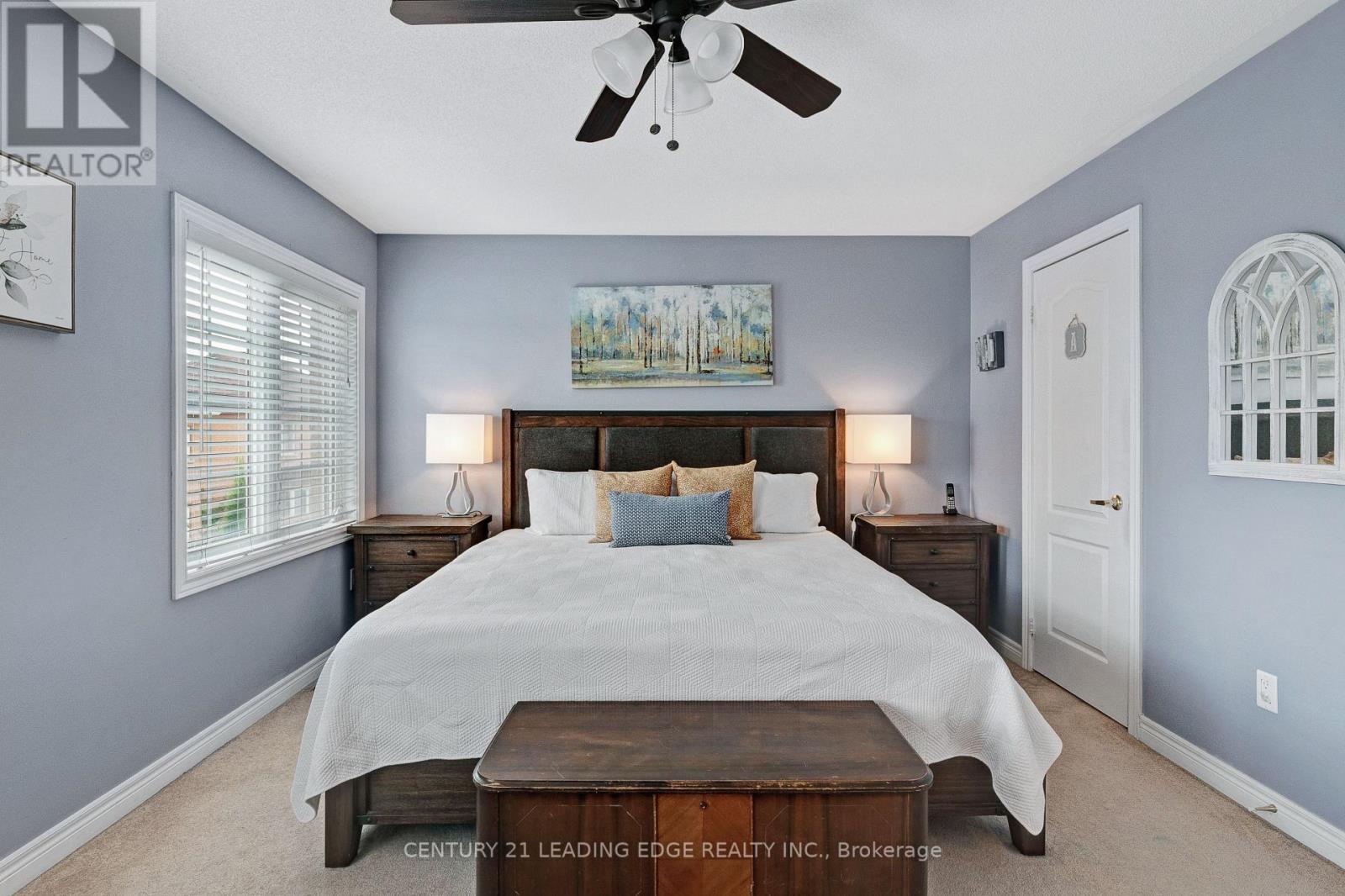416-218-8800
admin@hlfrontier.com
3 Sweetner Drive Whitchurch-Stouffville (Stouffville), Ontario L4A 0T3
4 Bedroom
4 Bathroom
Fireplace
Central Air Conditioning
Forced Air
$1,328,000
Come and discover this great Four Bedroom Detached 'Fieldgate' Family Home. This Property Boasts: 9' Ceilings, Eat-In Kitchen With Granite Counters, Extra Pantry, Marble Backsplash, & Stainless Appliances; A Primary Bedroom With His And Hers Walk-In Closets And A 5Pc Ensuite; Three Additional Spacious Bedrooms and A Laundry Room (not a closet) Upstairs; A Fully Finished basement with additional 2pc bathroom; Professionally Landscaped Front Gardens And Walkway; And A Spacious Corner Lot. Being In Such A Great Neighbourhood And Walking To The Park And School this is not one you want to miss so book your showing today! **** EXTRAS **** Walk to parks, schools and more! (id:49269)
Property Details
| MLS® Number | N9352368 |
| Property Type | Single Family |
| Community Name | Stouffville |
| ParkingSpaceTotal | 6 |
Building
| BathroomTotal | 4 |
| BedroomsAboveGround | 4 |
| BedroomsTotal | 4 |
| Amenities | Fireplace(s) |
| Appliances | Water Softener, Window Coverings |
| BasementDevelopment | Finished |
| BasementType | N/a (finished) |
| ConstructionStyleAttachment | Detached |
| CoolingType | Central Air Conditioning |
| ExteriorFinish | Brick |
| FireplacePresent | Yes |
| FlooringType | Ceramic, Laminate, Hardwood, Carpeted |
| FoundationType | Concrete |
| HalfBathTotal | 2 |
| HeatingFuel | Natural Gas |
| HeatingType | Forced Air |
| StoriesTotal | 2 |
| Type | House |
| UtilityWater | Municipal Water |
Parking
| Garage |
Land
| Acreage | No |
| Sewer | Sanitary Sewer |
| SizeDepth | 85 Ft ,4 In |
| SizeFrontage | 49 Ft ,10 In |
| SizeIrregular | 49.9 X 85.37 Ft |
| SizeTotalText | 49.9 X 85.37 Ft |
Rooms
| Level | Type | Length | Width | Dimensions |
|---|---|---|---|---|
| Second Level | Primary Bedroom | 4.67 m | 3.35 m | 4.67 m x 3.35 m |
| Second Level | Bedroom 2 | 5.44 m | 3.6 m | 5.44 m x 3.6 m |
| Second Level | Bedroom 3 | 3.98 m | 2.99 m | 3.98 m x 2.99 m |
| Second Level | Bedroom 4 | 3.96 m | 3.37 m | 3.96 m x 3.37 m |
| Basement | Other | 5.74 m | 2.89 m | 5.74 m x 2.89 m |
| Basement | Recreational, Games Room | 3.68 m | 3.3 m | 3.68 m x 3.3 m |
| Basement | Other | 5.77 m | 5.58 m | 5.77 m x 5.58 m |
| Main Level | Kitchen | 3.12 m | 3.12 m | 3.12 m x 3.12 m |
| Main Level | Playroom | 2.54 m | 2.54 m | 2.54 m x 2.54 m |
| Main Level | Living Room | 3.12 m | 2.87 m | 3.12 m x 2.87 m |
| Main Level | Dining Room | 3.78 m | 2.56 m | 3.78 m x 2.56 m |
| Main Level | Family Room | 4.06 m | 2.97 m | 4.06 m x 2.97 m |
Interested?
Contact us for more information

































