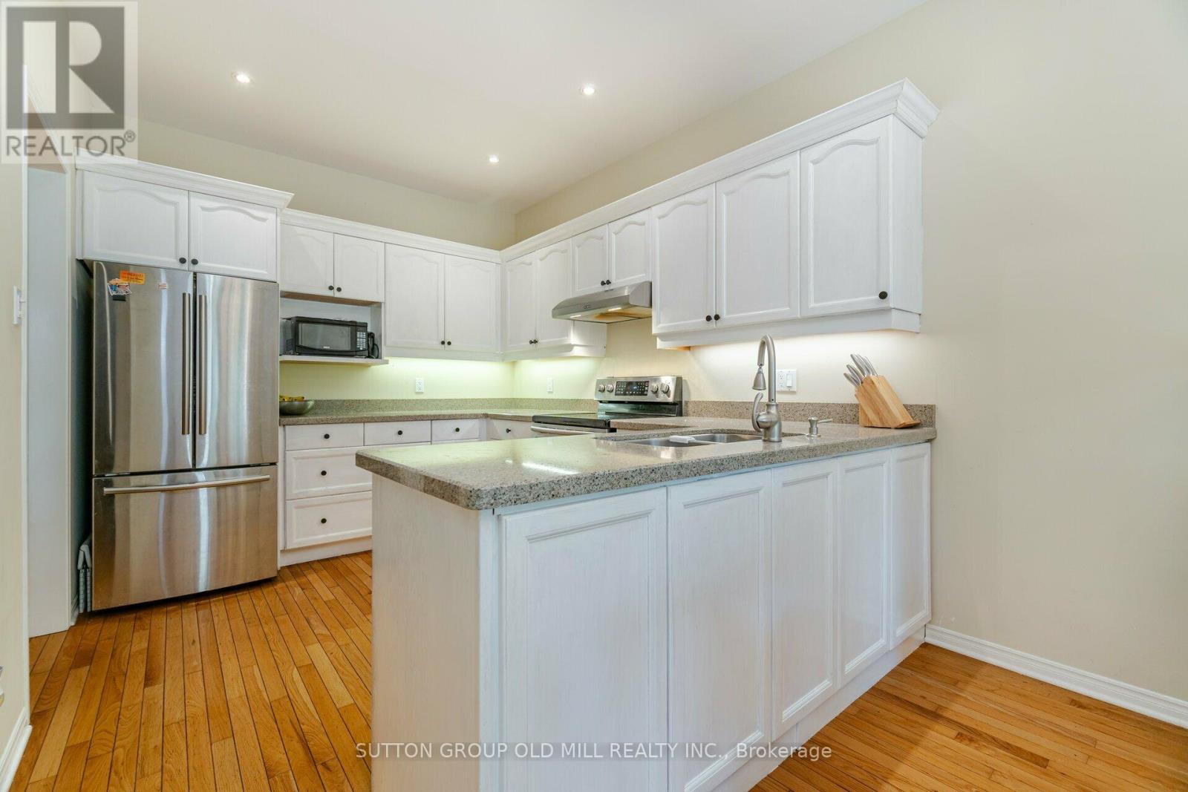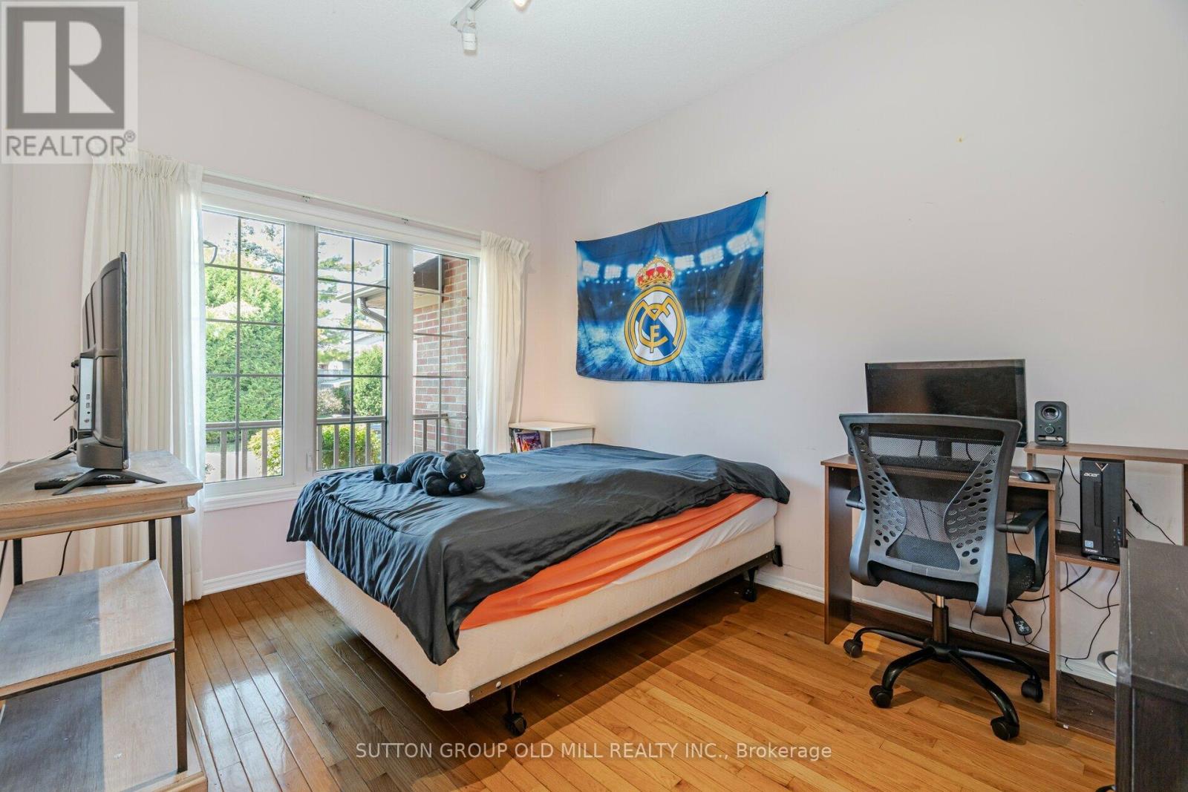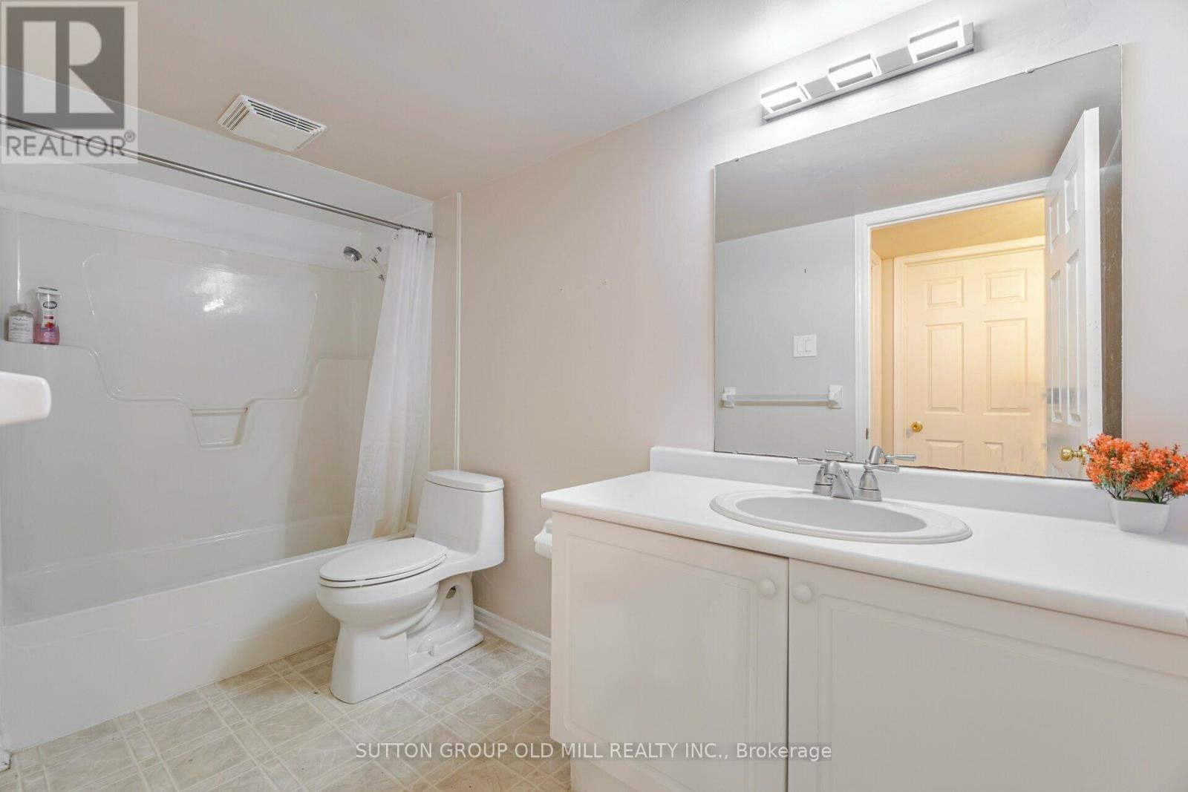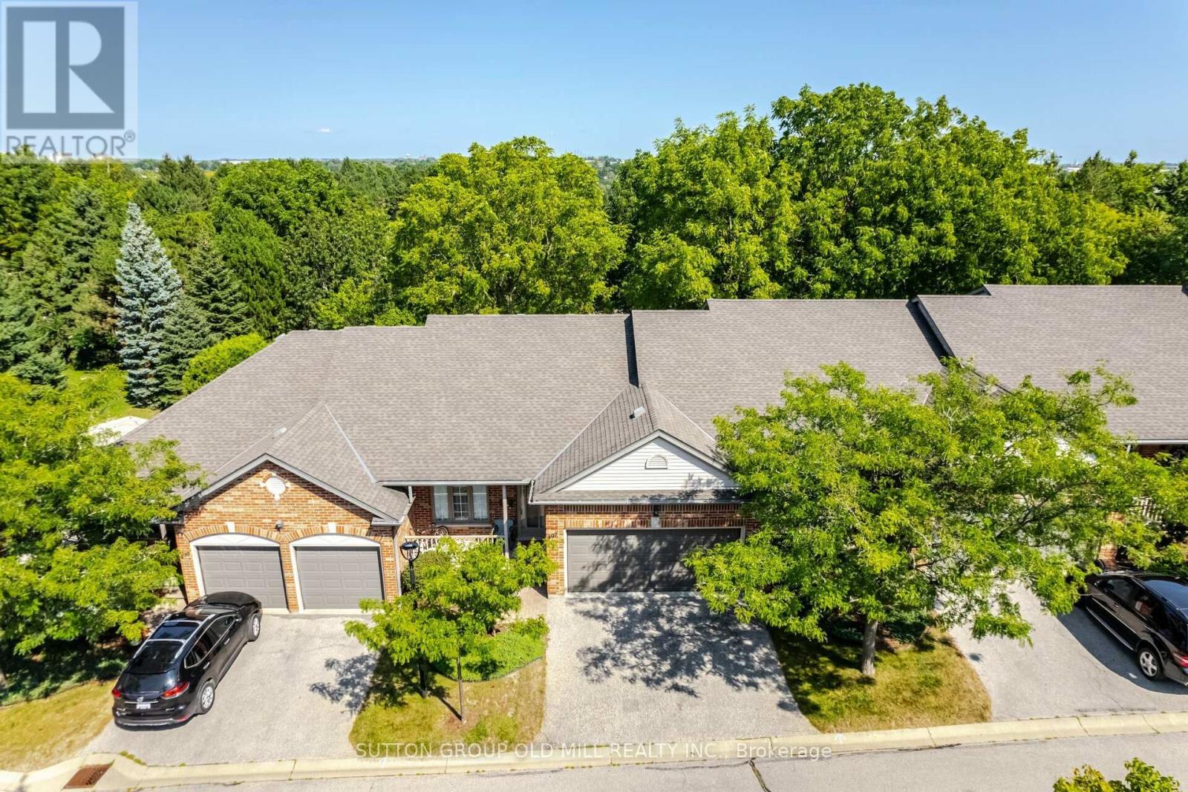3 Bedroom
3 Bathroom
Central Air Conditioning
Forced Air
$635,500
This Immaculately Kept Bungalow Style Condo Offers Privacy With An Amazing Treed View From The Rear Deck. A Powered Awning Offers Shade From Those Hot Sunny Days. Features Hardwood Floors With A Grand Center Staircase. Bright Living Room & Large Kitchen / Dining Room With Patio Door To The Deck. The Main Floor Primary Bedroom Offers A Spacious Double Sided Walkthrough Closet To Your Private Ensuite. The Front Bedroom Has A Cheater Door To The UpdatedMain Bathroom. Downstairs Hosts A Huge Family Room, Electric Fireplace, Bedroom, 4 Pc Bath, Hobby Room, Cold Room & Utility Room, No Wasted Space. Ideal For A Growing Family, Seniors, Or Simply As An Investment Opportunity. Ideally Located Within Walking Distance To Woodstock's Community Centre, Fanshaw College, Senior Centre, Lawn Bowling Club, & A Short Drive To The Hospital. And YES Pets Are Permitted. Come And Take A Look! **** EXTRAS **** Open House: 1pm - 4pm Sunday September 22nd. Guest Registry Sign In With Valid ID (ie. Drivers Licence) Will Be Required Prior To Access. (id:49269)
Property Details
|
MLS® Number
|
X9352458 |
|
Property Type
|
Single Family |
|
AmenitiesNearBy
|
Hospital, Park, Place Of Worship |
|
CommunityFeatures
|
Pet Restrictions, Community Centre |
|
EquipmentType
|
Water Heater |
|
Features
|
Cul-de-sac |
|
ParkingSpaceTotal
|
4 |
|
RentalEquipmentType
|
Water Heater |
|
Structure
|
Deck, Porch |
Building
|
BathroomTotal
|
3 |
|
BedroomsAboveGround
|
2 |
|
BedroomsBelowGround
|
1 |
|
BedroomsTotal
|
3 |
|
Amenities
|
Visitor Parking |
|
Appliances
|
Dishwasher, Dryer, Freezer, Garage Door Opener, Refrigerator, Stove, Washer, Water Softener, Window Coverings |
|
BasementDevelopment
|
Finished |
|
BasementType
|
Full (finished) |
|
CoolingType
|
Central Air Conditioning |
|
ExteriorFinish
|
Brick |
|
FireProtection
|
Smoke Detectors |
|
FlooringType
|
Hardwood, Carpeted |
|
FoundationType
|
Poured Concrete |
|
HeatingFuel
|
Natural Gas |
|
HeatingType
|
Forced Air |
|
StoriesTotal
|
1 |
|
Type
|
Row / Townhouse |
Parking
Land
|
Acreage
|
No |
|
LandAmenities
|
Hospital, Park, Place Of Worship |
|
ZoningDescription
|
Residential |
Rooms
| Level |
Type |
Length |
Width |
Dimensions |
|
Lower Level |
Utility Room |
5.59 m |
2.26 m |
5.59 m x 2.26 m |
|
Lower Level |
Family Room |
6.4 m |
6.22 m |
6.4 m x 6.22 m |
|
Lower Level |
Recreational, Games Room |
4.19 m |
3.89 m |
4.19 m x 3.89 m |
|
Lower Level |
Bedroom 3 |
4.27 m |
3.38 m |
4.27 m x 3.38 m |
|
Main Level |
Primary Bedroom |
5.49 m |
3.48 m |
5.49 m x 3.48 m |
|
Main Level |
Living Room |
5.54 m |
3.33 m |
5.54 m x 3.33 m |
|
Main Level |
Kitchen |
3.43 m |
2.9 m |
3.43 m x 2.9 m |
|
Main Level |
Dining Room |
3.02 m |
2.9 m |
3.02 m x 2.9 m |
|
Main Level |
Bedroom 2 |
3.71 m |
2.9 m |
3.71 m x 2.9 m |
|
Main Level |
Laundry Room |
2.31 m |
1.75 m |
2.31 m x 1.75 m |
https://www.realtor.ca/real-estate/27422407/2-497-nova-scotia-court-woodstock










































