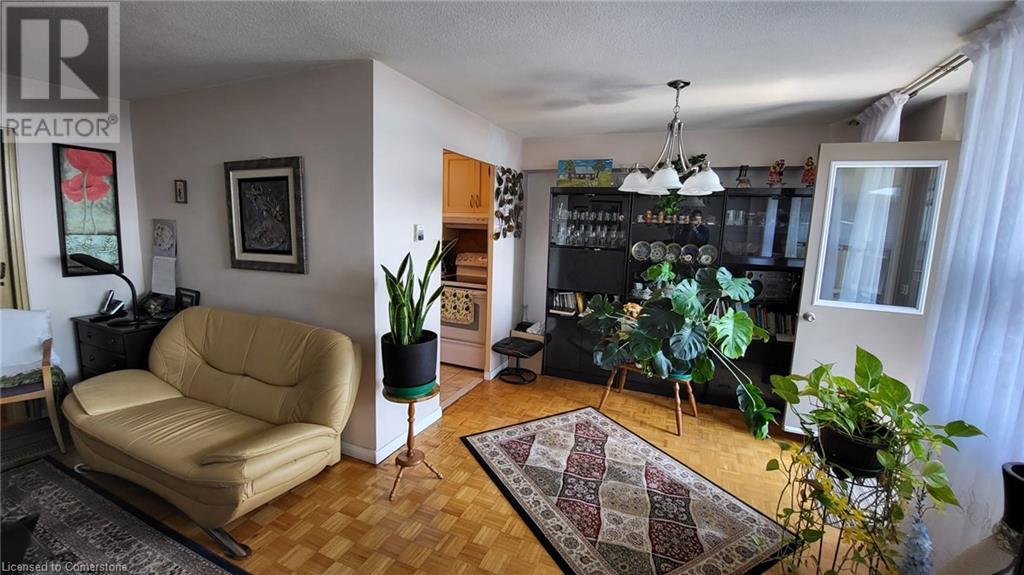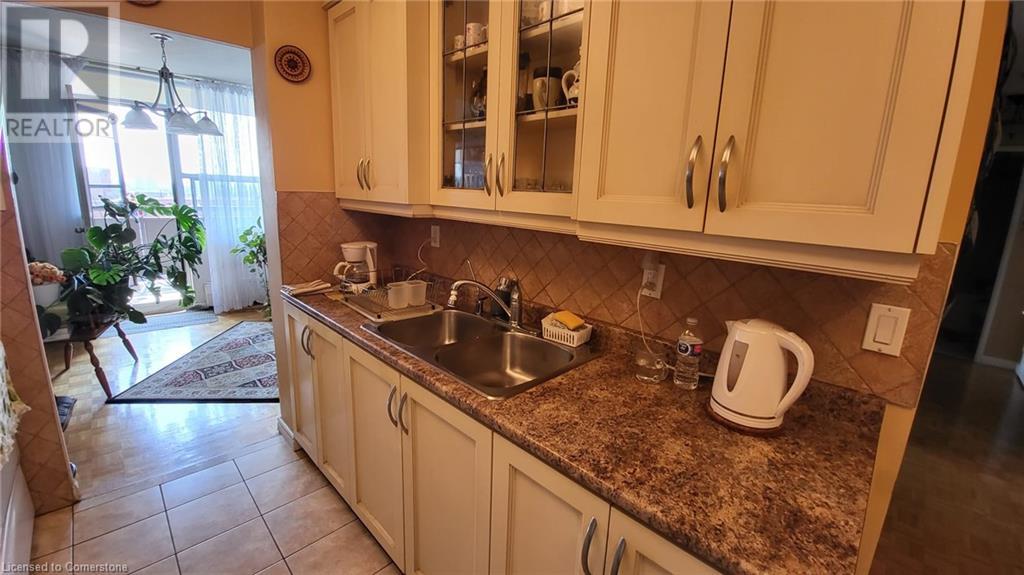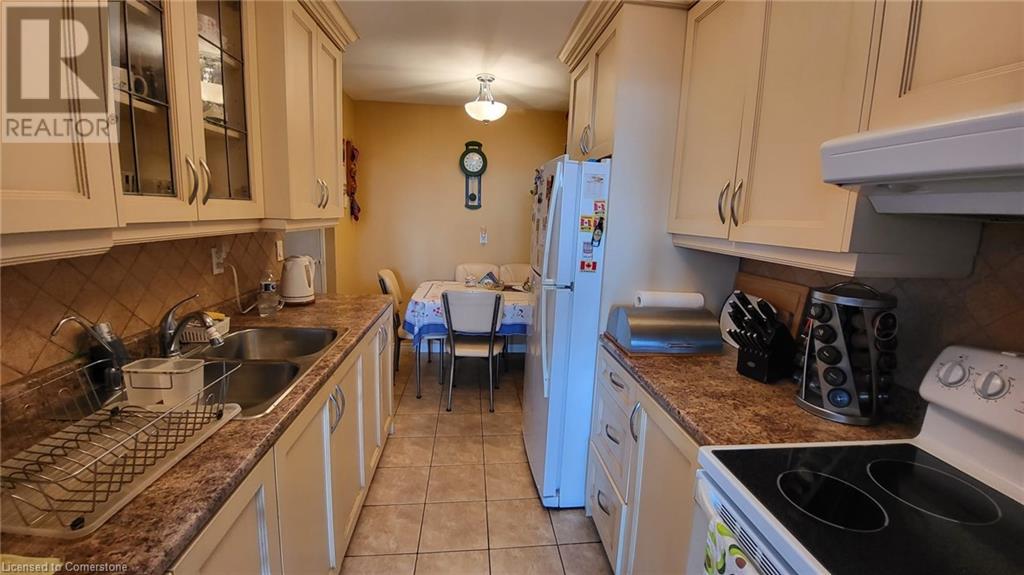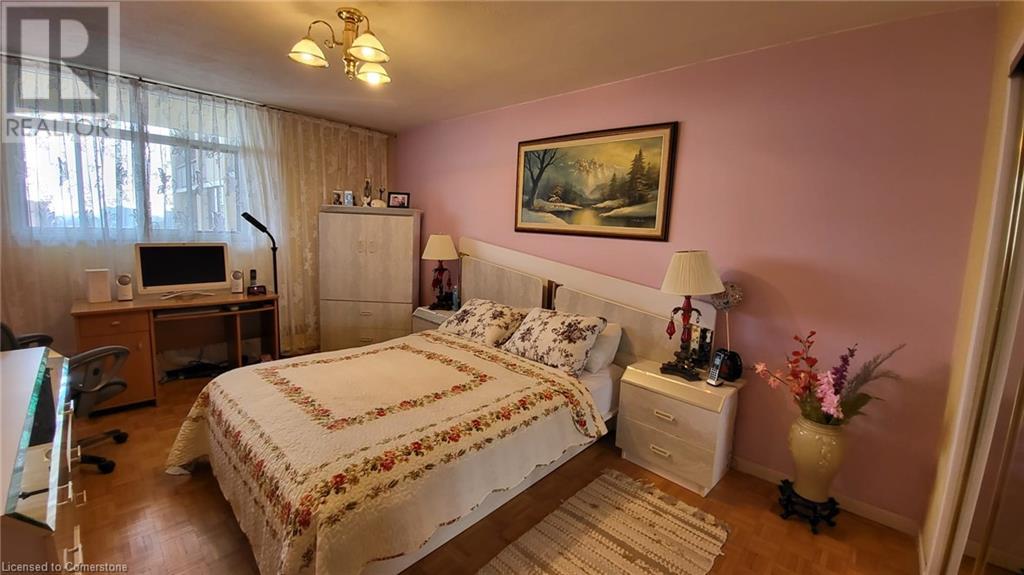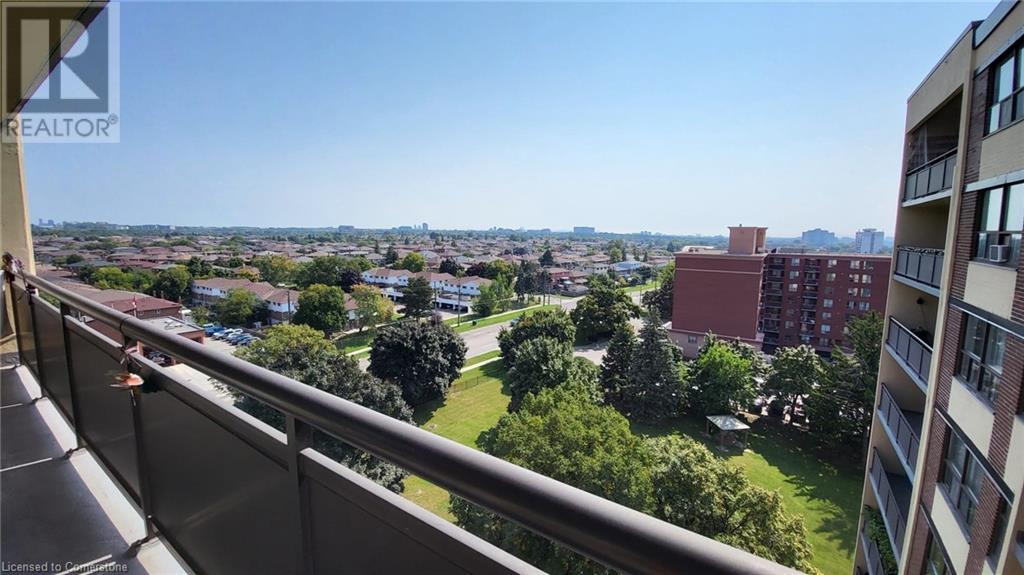416-218-8800
admin@hlfrontier.com
5 Frith Road Unit# 912 Toronto, Ontario M3N 2L5
1 Bedroom
1 Bathroom
700 sqft
Central Air Conditioning
Forced Air
$417,000Maintenance, Insurance, Heat, Electricity, Water, Parking
$936.15 Monthly
Maintenance, Insurance, Heat, Electricity, Water, Parking
$936.15 MonthlyLovely 1 Bedroom 1 Bath Condo In Toronto Awaits You! This Well Maintained Unit Offers A South View W/ Large Balcony And Sunny Unobstructed Views! Bright Living & Dining Room, With Floor-To-Ceiling Windows. Spacious Kitchen With Breakfast Area! Includes 1 Parking Spot And 1 Locker! Building Offers Great Amenities Such As Exercise Room, Pool, Sauna & Rec Room. (id:49269)
Property Details
| MLS® Number | 40648051 |
| Property Type | Single Family |
| AmenitiesNearBy | Place Of Worship, Public Transit |
| Features | Southern Exposure, Balcony |
| ParkingSpaceTotal | 1 |
| StorageType | Locker |
Building
| BathroomTotal | 1 |
| BedroomsAboveGround | 1 |
| BedroomsTotal | 1 |
| Amenities | Exercise Centre |
| BasementType | None |
| ConstructionMaterial | Concrete Block, Concrete Walls |
| ConstructionStyleAttachment | Attached |
| CoolingType | Central Air Conditioning |
| ExteriorFinish | Concrete |
| HeatingFuel | Natural Gas |
| HeatingType | Forced Air |
| StoriesTotal | 1 |
| SizeInterior | 700 Sqft |
| Type | Apartment |
| UtilityWater | Municipal Water |
Parking
| Underground | |
| None |
Land
| Acreage | No |
| LandAmenities | Place Of Worship, Public Transit |
| Sewer | Municipal Sewage System |
| ZoningDescription | Rm6 |
Rooms
| Level | Type | Length | Width | Dimensions |
|---|---|---|---|---|
| Main Level | 4pc Bathroom | Measurements not available | ||
| Main Level | Other | 23'3'' x 5'10'' | ||
| Main Level | Bedroom | 15'4'' x 10'7'' | ||
| Main Level | Kitchen | 12'7'' x 9'11'' | ||
| Main Level | Dining Room | 19'2'' x 17'8'' | ||
| Main Level | Living Room | 19'2'' x 17'8'' |
https://www.realtor.ca/real-estate/27422793/5-frith-road-unit-912-toronto
Interested?
Contact us for more information






