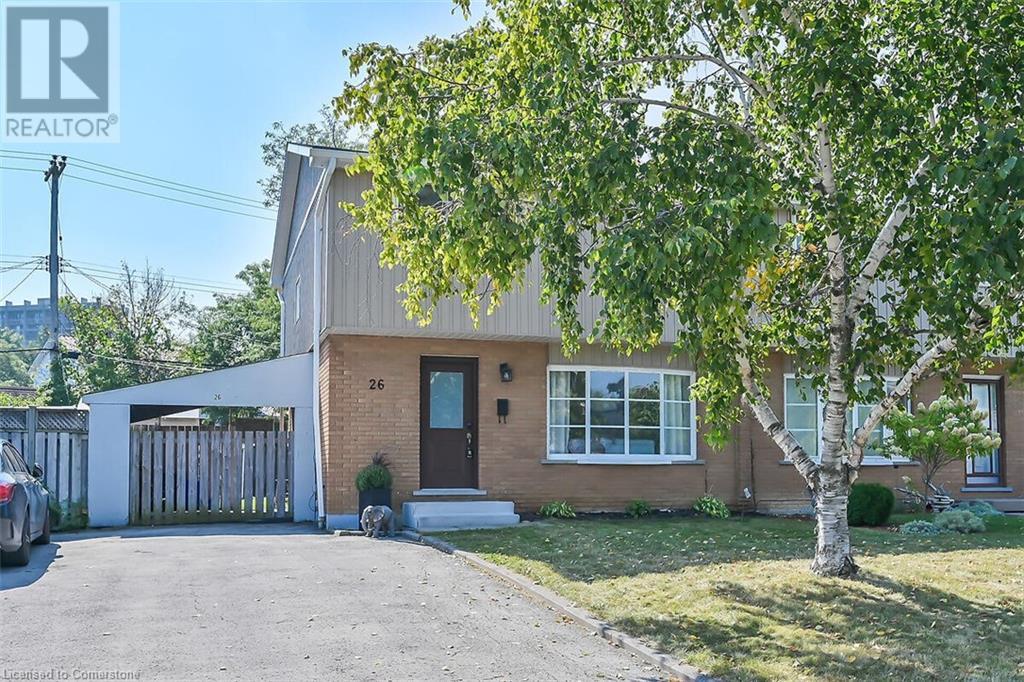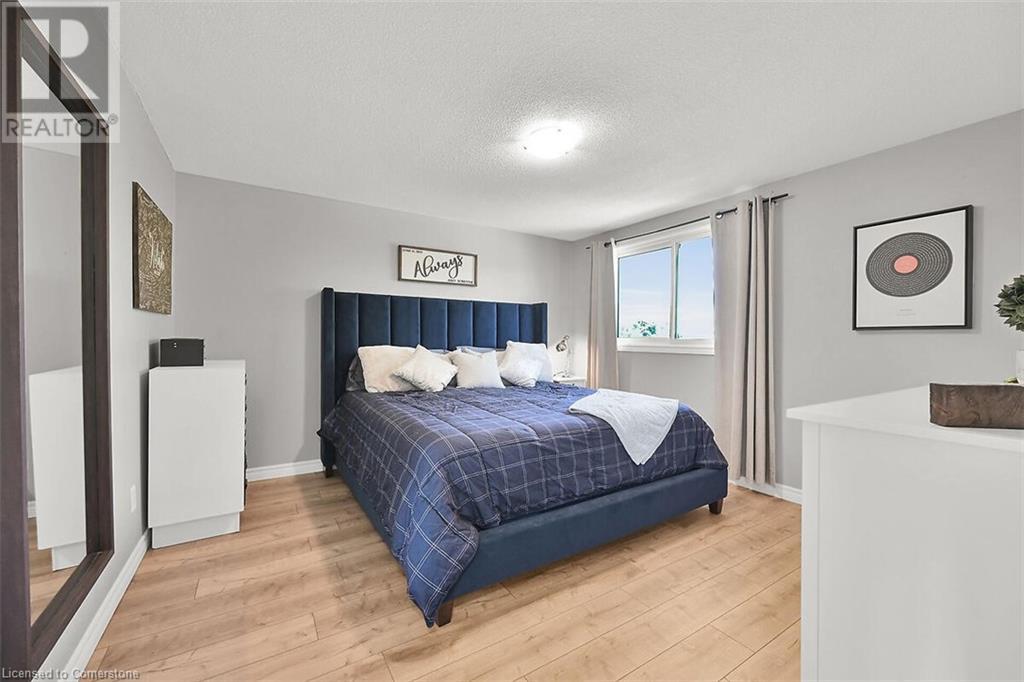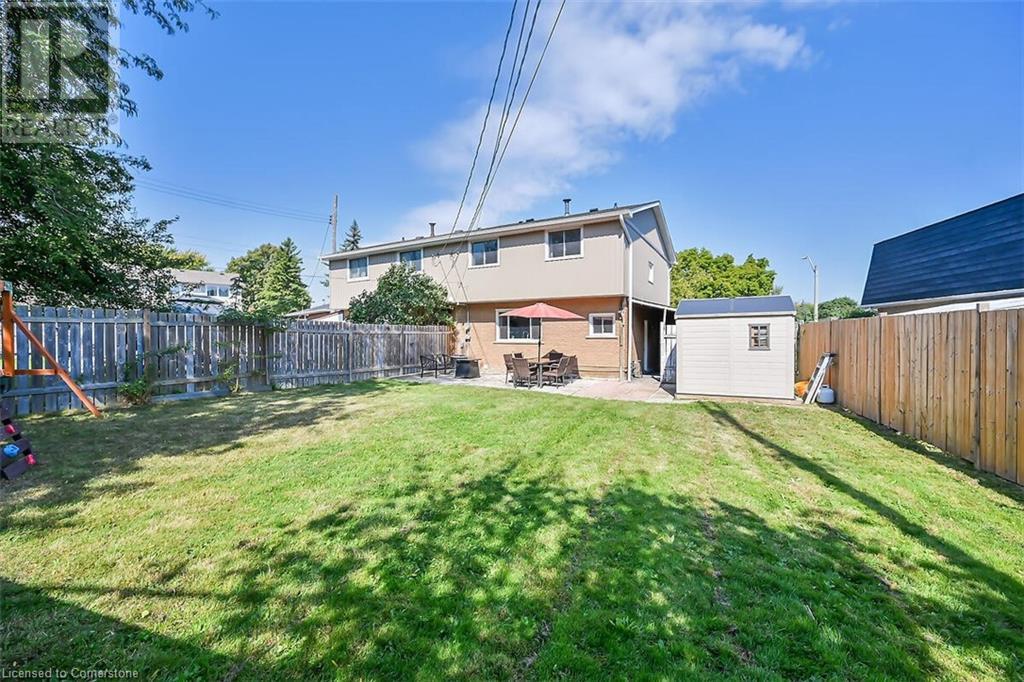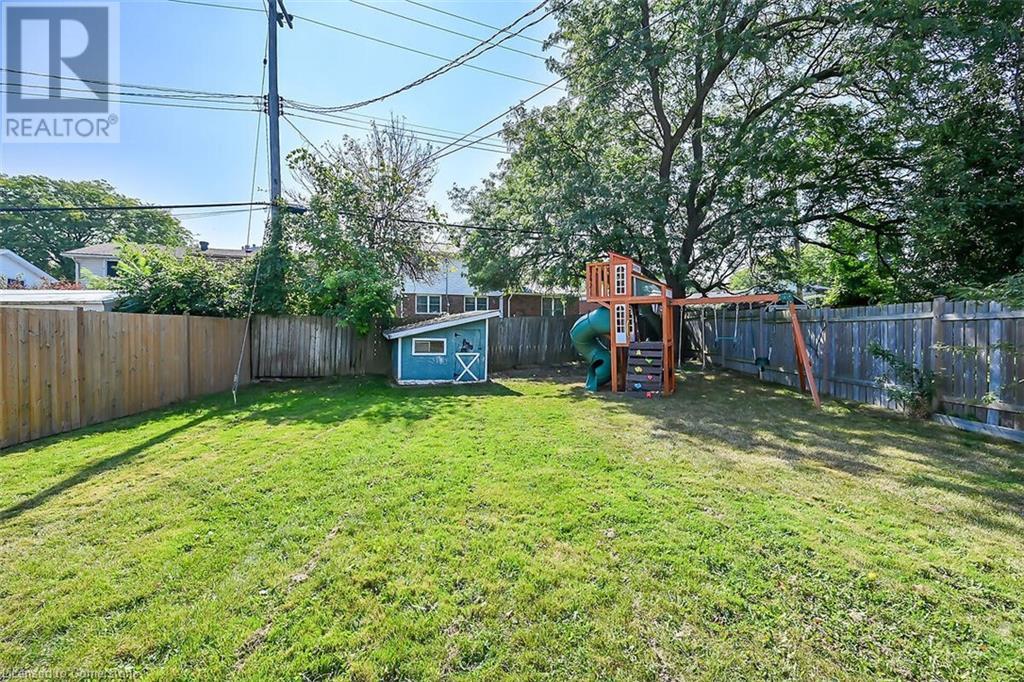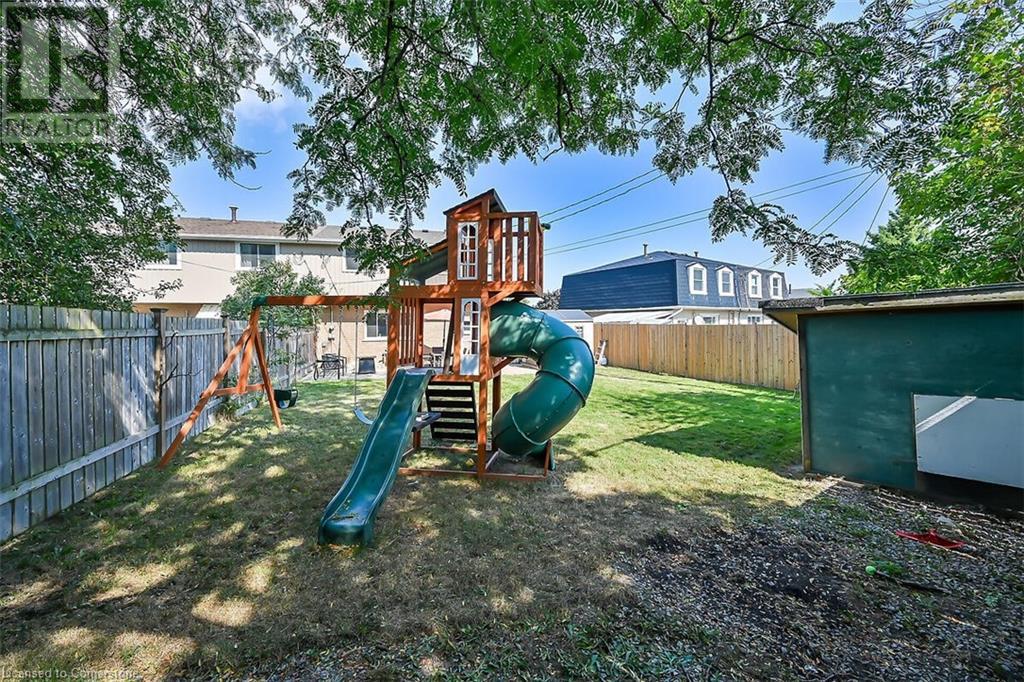4 Bedroom
3 Bathroom
1312 sqft
2 Level
Central Air Conditioning
Forced Air
$749,500
Recently renovated, this 4 bed, 3 bath home is move in ready! Fully finished top to bottom, this lovely home features bright living room, spacious eat in kitchen with newer cabinetry and appliances and overlooking large backyard - great for watching kids, newer laminate flooring throughout with lots of potlights. Convenient 2 piece bath at side door entrance to carport, backyard and fully fenced lot. Upstairs features 4 large bedrooms, updated 4 piece bath with deep tub, newer doors, trim and staircase. Lower level is fully finished with family room, kids corner, large laundry and another updated bath. Lovingly maintained, unpack, move in and enjoy! Close to shopping, schools, parks and easy highway access. RSA (id:49269)
Property Details
|
MLS® Number
|
40648532 |
|
Property Type
|
Single Family |
|
AmenitiesNearBy
|
Hospital, Park, Place Of Worship, Public Transit, Schools, Shopping |
|
CommunityFeatures
|
Community Centre |
|
EquipmentType
|
Water Heater |
|
ParkingSpaceTotal
|
2 |
|
RentalEquipmentType
|
Water Heater |
|
Structure
|
Shed |
Building
|
BathroomTotal
|
3 |
|
BedroomsAboveGround
|
4 |
|
BedroomsTotal
|
4 |
|
Appliances
|
Dishwasher, Dryer, Microwave, Refrigerator, Stove, Washer |
|
ArchitecturalStyle
|
2 Level |
|
BasementDevelopment
|
Finished |
|
BasementType
|
Full (finished) |
|
ConstructedDate
|
1970 |
|
ConstructionStyleAttachment
|
Semi-detached |
|
CoolingType
|
Central Air Conditioning |
|
ExteriorFinish
|
Aluminum Siding, Brick |
|
FoundationType
|
Poured Concrete |
|
HalfBathTotal
|
1 |
|
HeatingFuel
|
Natural Gas |
|
HeatingType
|
Forced Air |
|
StoriesTotal
|
2 |
|
SizeInterior
|
1312 Sqft |
|
Type
|
House |
|
UtilityWater
|
Municipal Water |
Parking
Land
|
AccessType
|
Road Access |
|
Acreage
|
No |
|
FenceType
|
Fence |
|
LandAmenities
|
Hospital, Park, Place Of Worship, Public Transit, Schools, Shopping |
|
Sewer
|
Municipal Sewage System |
|
SizeDepth
|
127 Ft |
|
SizeFrontage
|
30 Ft |
|
SizeTotalText
|
Under 1/2 Acre |
|
ZoningDescription
|
D |
Rooms
| Level |
Type |
Length |
Width |
Dimensions |
|
Second Level |
4pc Bathroom |
|
|
Measurements not available |
|
Second Level |
Bedroom |
|
|
9'7'' x 8'7'' |
|
Second Level |
Bedroom |
|
|
11'5'' x 10'4'' |
|
Second Level |
Bedroom |
|
|
11'5'' x 9'0'' |
|
Second Level |
Primary Bedroom |
|
|
12'4'' x 12'0'' |
|
Lower Level |
Laundry Room |
|
|
15'0'' x 10'3'' |
|
Lower Level |
3pc Bathroom |
|
|
Measurements not available |
|
Lower Level |
Family Room |
|
|
17'5'' x 13'1'' |
|
Main Level |
2pc Bathroom |
|
|
Measurements not available |
|
Main Level |
Eat In Kitchen |
|
|
18'0'' x 10'9'' |
|
Main Level |
Living Room |
|
|
18'0'' x 13'1'' |
https://www.realtor.ca/real-estate/27431335/26-elford-crescent-hamilton


