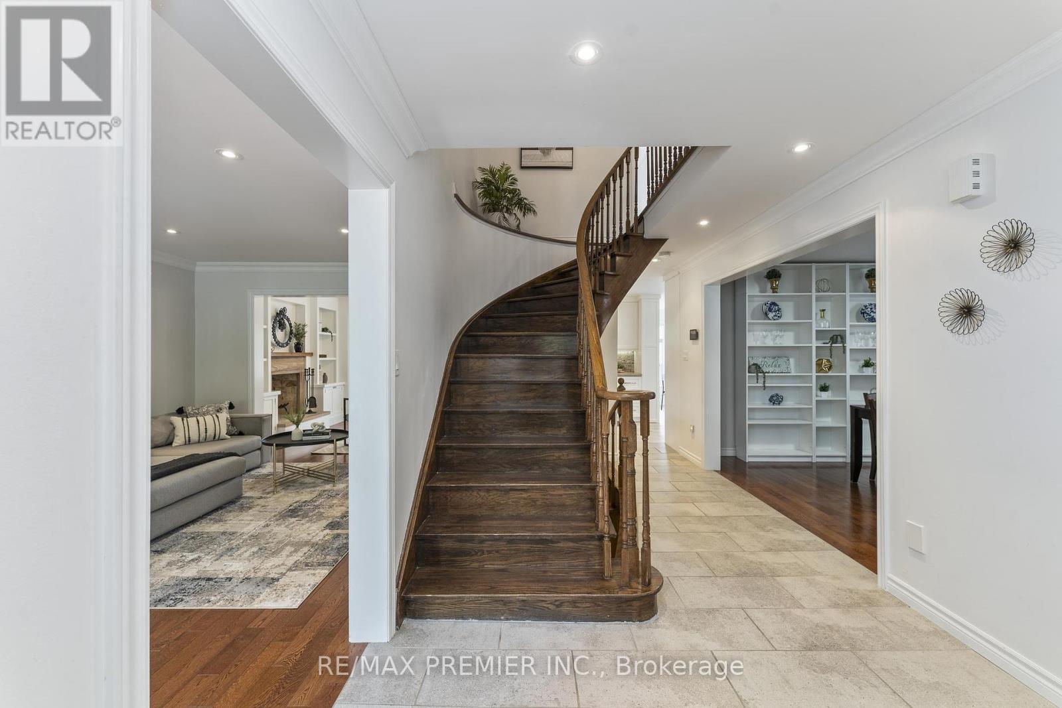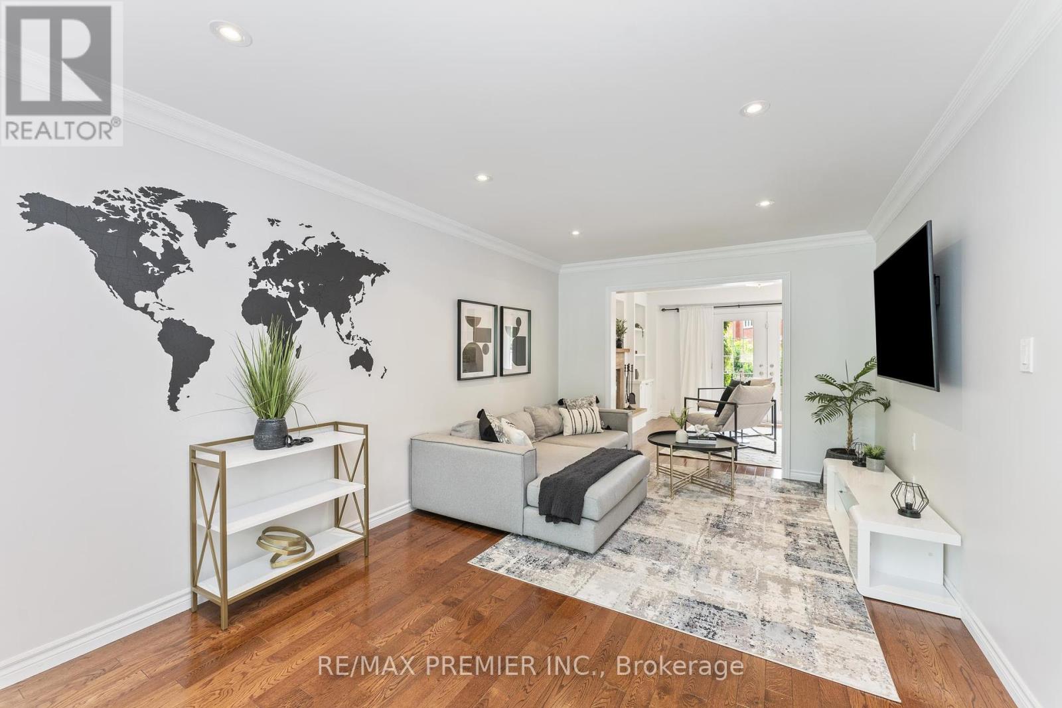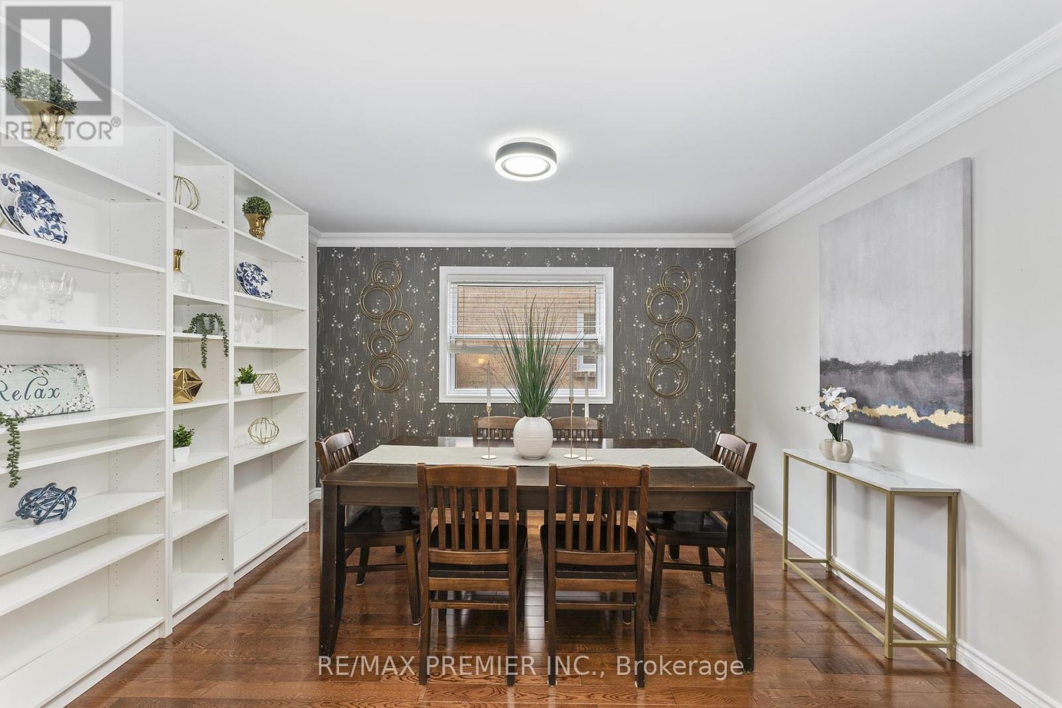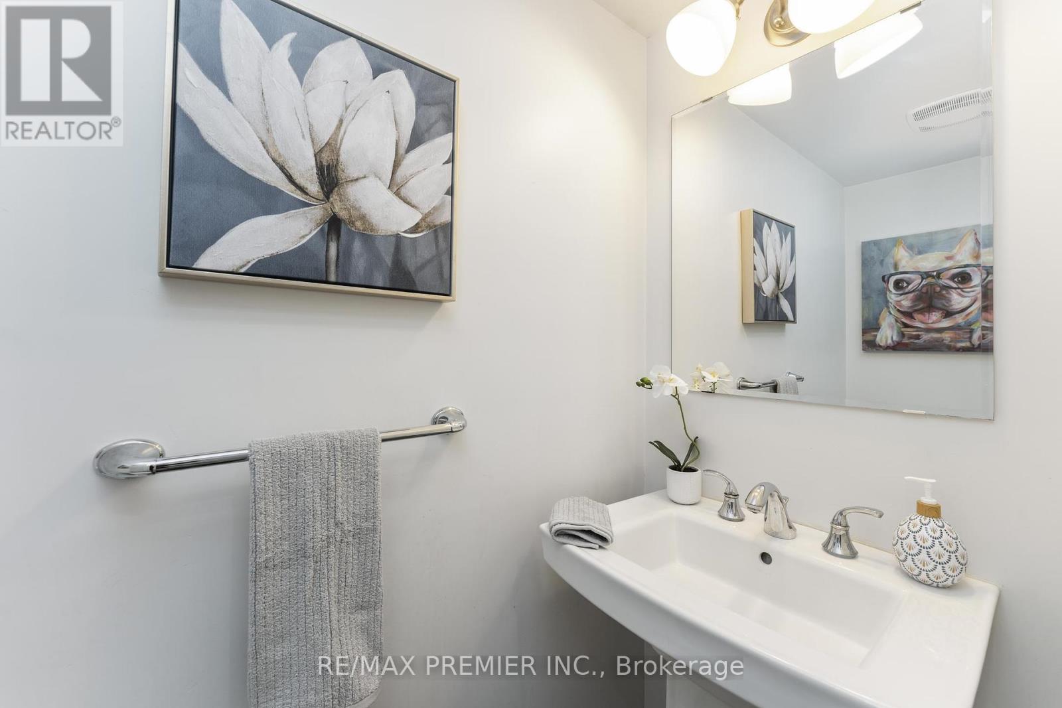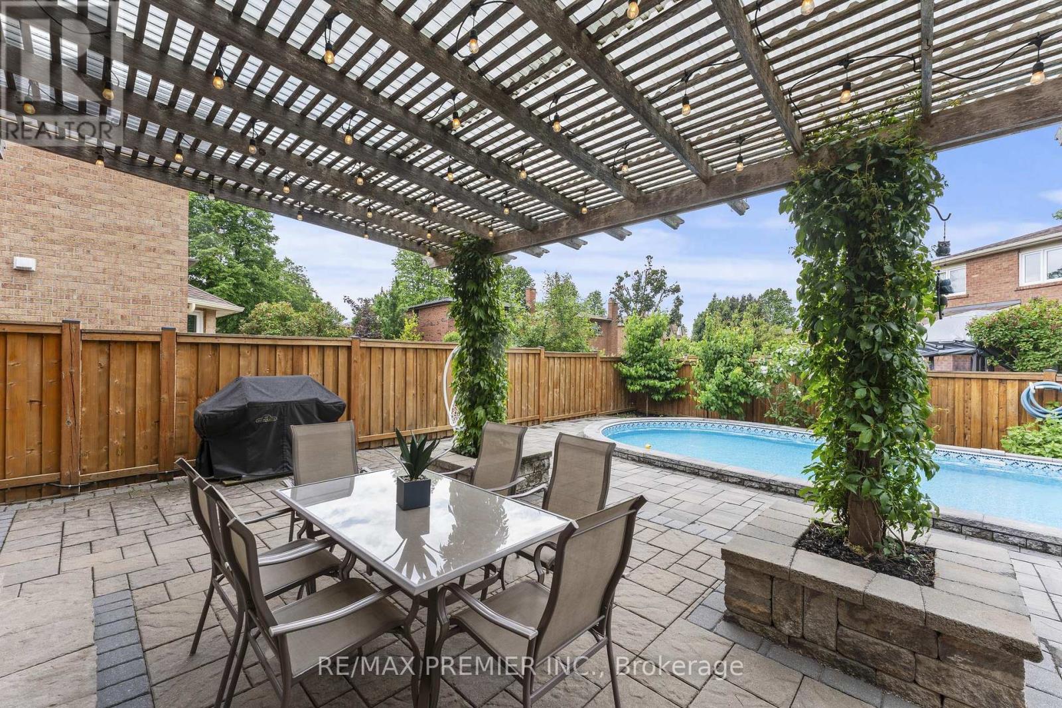4 Bedroom
4 Bathroom
Fireplace
Inground Pool
Central Air Conditioning
Forced Air
$1,565,000
Welcome to this 4 bed, 4 bath detached home on a 45ft lot with inground pool in the rarely available Gates of Maple neighborhood. Spacious layout with modern design. Open-concept living/dining areas complete with bay window. Luscious hardwood floors throughout. Bright & sun filled main floor. Gourmet kosher kitchen w/ stainless steel appliances, granite countertops, breakfast bar & decorative glass cabinet doors. Cozy family room with French doors to covered patio. Large Master suite with his/hers closets, ensuite bath & large work desk (included) great for working from home. Large bedrooms & updated main bath. Finished basement boasts large open concept rec area, home gym/office potential. Backyard boasts inground pool, landscaped garden & patio area for entertaining. 2-car garage, drive parks additional 4 vehicles (no sidewalk). Located in a high-ranking school district. Close to schools, parks, shopping, transit. See virtual tour & 3D walkthrough available via link. **** EXTRAS **** RARELY AVAILABLE 45FT LOT. INGROUND POOL (28 X 14FT) (id:49269)
Property Details
|
MLS® Number
|
N9356364 |
|
Property Type
|
Single Family |
|
Community Name
|
Maple |
|
AmenitiesNearBy
|
Hospital, Park, Place Of Worship, Schools |
|
CommunityFeatures
|
School Bus |
|
ParkingSpaceTotal
|
6 |
|
PoolType
|
Inground Pool |
|
Structure
|
Shed |
Building
|
BathroomTotal
|
4 |
|
BedroomsAboveGround
|
4 |
|
BedroomsTotal
|
4 |
|
Appliances
|
Dishwasher, Dryer, Freezer, Refrigerator, Stove, Washer, Water Heater |
|
BasementDevelopment
|
Finished |
|
BasementType
|
N/a (finished) |
|
ConstructionStyleAttachment
|
Detached |
|
CoolingType
|
Central Air Conditioning |
|
ExteriorFinish
|
Brick |
|
FireplacePresent
|
Yes |
|
FlooringType
|
Ceramic, Hardwood |
|
FoundationType
|
Brick |
|
HalfBathTotal
|
1 |
|
HeatingFuel
|
Natural Gas |
|
HeatingType
|
Forced Air |
|
StoriesTotal
|
2 |
|
Type
|
House |
|
UtilityWater
|
Municipal Water |
Parking
Land
|
Acreage
|
No |
|
LandAmenities
|
Hospital, Park, Place Of Worship, Schools |
|
Sewer
|
Sanitary Sewer |
|
SizeDepth
|
116 Ft |
|
SizeFrontage
|
45 Ft |
|
SizeIrregular
|
45 X 116 Ft |
|
SizeTotalText
|
45 X 116 Ft |
|
ZoningDescription
|
R2m |
Rooms
| Level |
Type |
Length |
Width |
Dimensions |
|
Second Level |
Primary Bedroom |
3.31 m |
7.6 m |
3.31 m x 7.6 m |
|
Second Level |
Bedroom 2 |
3.05 m |
3.84 m |
3.05 m x 3.84 m |
|
Second Level |
Bedroom 3 |
3.06 m |
4.59 m |
3.06 m x 4.59 m |
|
Second Level |
Bedroom 4 |
3.06 m |
3.51 m |
3.06 m x 3.51 m |
|
Basement |
Recreational, Games Room |
4.8 m |
9.01 m |
4.8 m x 9.01 m |
|
Basement |
Recreational, Games Room |
4.19 m |
10.9 m |
4.19 m x 10.9 m |
|
Main Level |
Foyer |
3.28 m |
5.61 m |
3.28 m x 5.61 m |
|
Main Level |
Living Room |
3.62 m |
3.37 m |
3.62 m x 3.37 m |
|
Main Level |
Dining Room |
3.26 m |
3.85 m |
3.26 m x 3.85 m |
|
Main Level |
Family Room |
3.12 m |
6.13 m |
3.12 m x 6.13 m |
|
Main Level |
Kitchen |
3.26 m |
5.24 m |
3.26 m x 5.24 m |
https://www.realtor.ca/real-estate/27437806/16-sonny-street-vaughan-maple-maple





