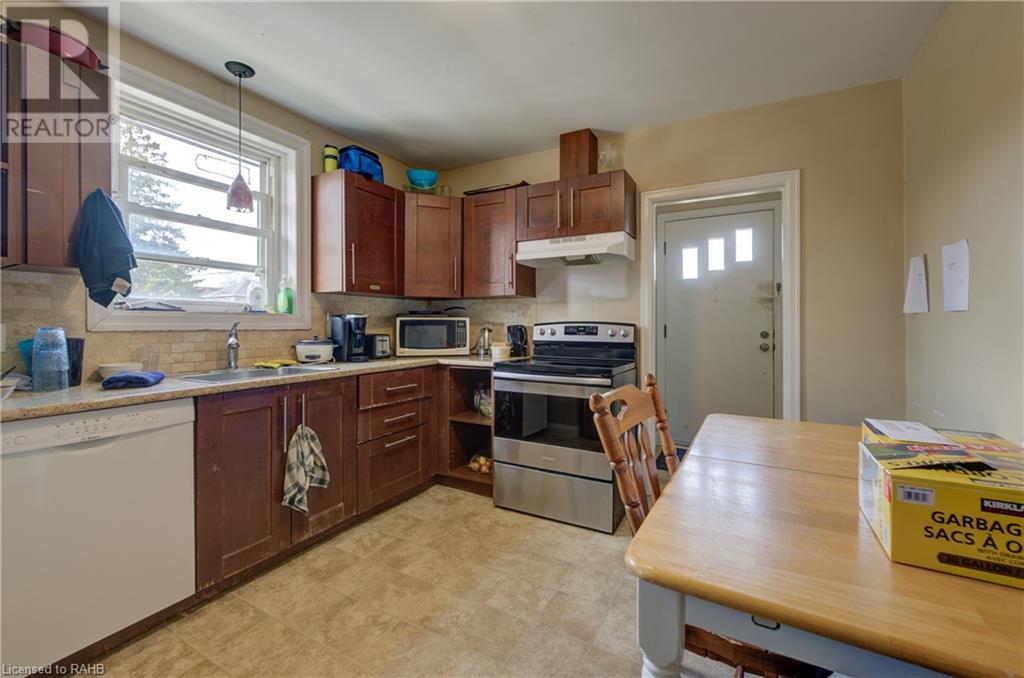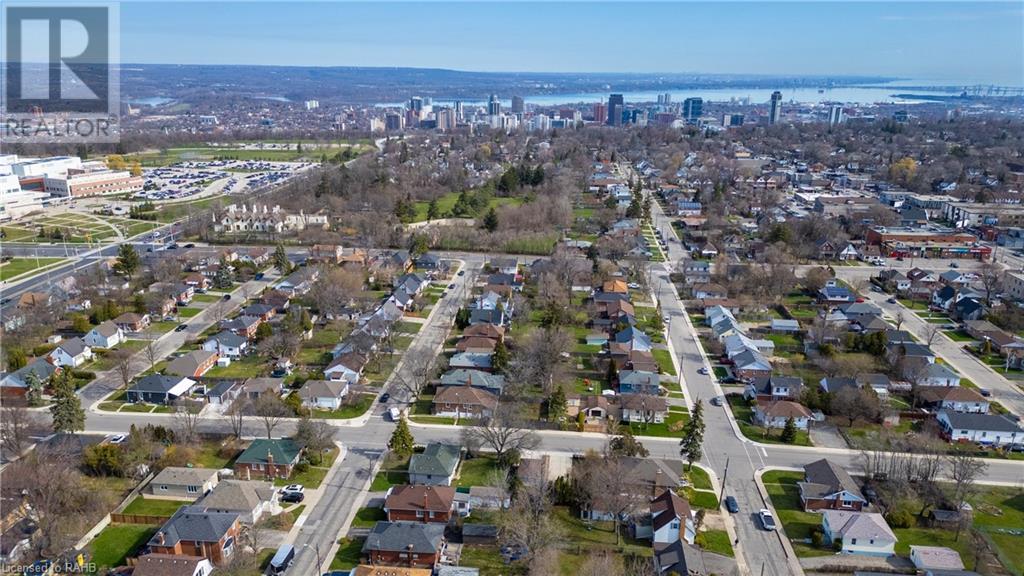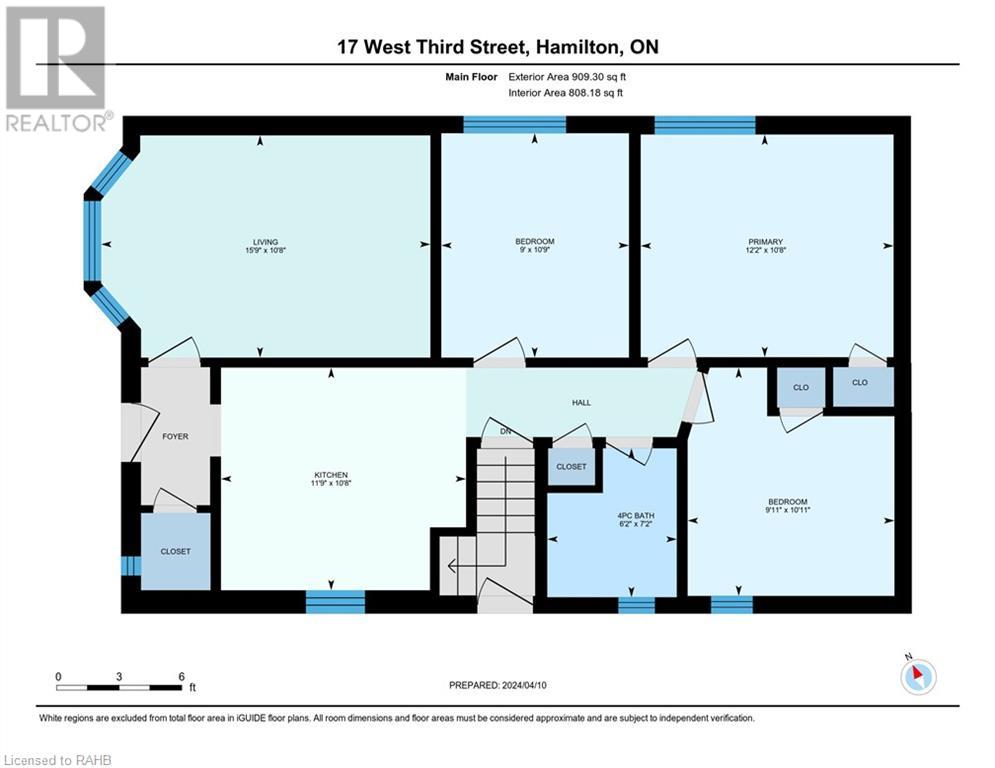6 Bedroom
2 Bathroom
923 sqft
Bungalow
Forced Air
$799,000
Brick bungalow nestled on great lot just off West 5th minute walk to Mohawk College,near public transit, Lincoln Alexander Parkway and great shopping. Investors are going to want to pay attention to this one as this home is used as a rental and is currently tenanted with great rents of $56,400 and net income of $46,000, cap rate of 5.75%. The main level has four bedrooms, kitchen and a family bath. There's a separate side entrance that takes you to the 2 car driveway parking, lush fenced backyard, as well as the lower level. The lower level has a rec room and three additional bedrooms with a 3pc bath. Add this amazing rental property to your portfolio! (id:49269)
Property Details
|
MLS® Number
|
XH4190580 |
|
Property Type
|
Single Family |
|
AmenitiesNearBy
|
Hospital, Park, Place Of Worship, Public Transit, Schools |
|
CommunityFeatures
|
Quiet Area |
|
EquipmentType
|
None |
|
Features
|
Paved Driveway |
|
ParkingSpaceTotal
|
3 |
|
RentalEquipmentType
|
None |
Building
|
BathroomTotal
|
2 |
|
BedroomsAboveGround
|
4 |
|
BedroomsBelowGround
|
2 |
|
BedroomsTotal
|
6 |
|
ArchitecturalStyle
|
Bungalow |
|
BasementDevelopment
|
Finished |
|
BasementType
|
Full (finished) |
|
ConstructedDate
|
1949 |
|
ConstructionStyleAttachment
|
Detached |
|
ExteriorFinish
|
Brick, Stone |
|
FoundationType
|
Poured Concrete |
|
HeatingFuel
|
Natural Gas |
|
HeatingType
|
Forced Air |
|
StoriesTotal
|
1 |
|
SizeInterior
|
923 Sqft |
|
Type
|
House |
|
UtilityWater
|
Municipal Water |
Parking
Land
|
Acreage
|
No |
|
LandAmenities
|
Hospital, Park, Place Of Worship, Public Transit, Schools |
|
Sewer
|
Municipal Sewage System |
|
SizeDepth
|
106 Ft |
|
SizeFrontage
|
40 Ft |
|
SizeTotalText
|
Under 1/2 Acre |
Rooms
| Level |
Type |
Length |
Width |
Dimensions |
|
Basement |
Den |
|
|
10'1'' x 10'7'' |
|
Basement |
Utility Room |
|
|
4'9'' x 6'8'' |
|
Basement |
3pc Bathroom |
|
|
5'5'' x 6'5'' |
|
Basement |
Bedroom |
|
|
10'9'' x 12'7'' |
|
Basement |
Bedroom |
|
|
10'4'' x 9'11'' |
|
Main Level |
4pc Bathroom |
|
|
7'2'' x 6'2'' |
|
Main Level |
Foyer |
|
|
' x ' |
|
Main Level |
Bedroom |
|
|
10'9'' x 9' |
|
Main Level |
Bedroom |
|
|
10'11'' x 9'11'' |
|
Main Level |
Bedroom |
|
|
10'8'' x 12'2'' |
|
Main Level |
Bedroom |
|
|
10'8'' x 15'9'' |
|
Main Level |
Kitchen |
|
|
10'8'' x 11'9'' |
https://www.realtor.ca/real-estate/27429966/17-west-3rd-street-hamilton





































