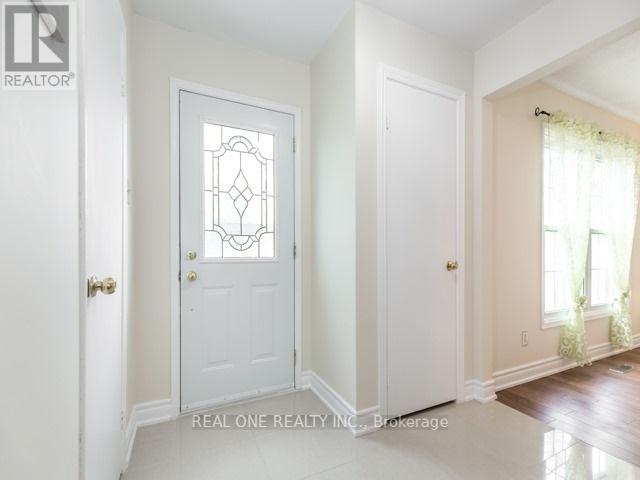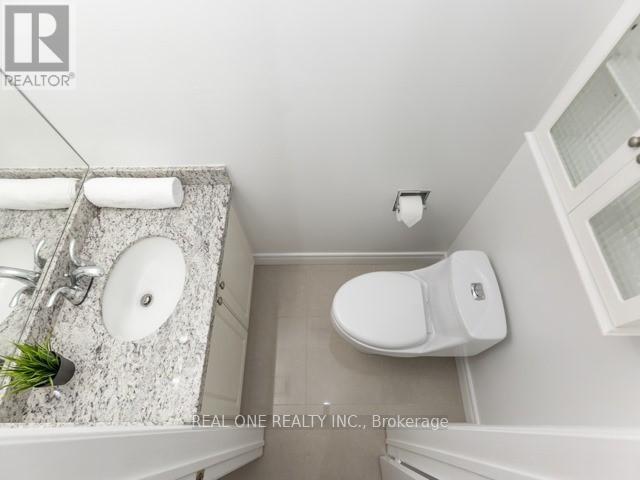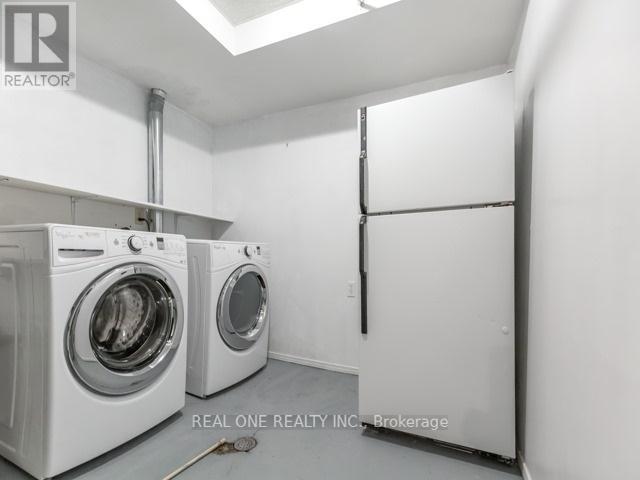416-218-8800
admin@hlfrontier.com
3145 Coldstream Road Mississauga (Erin Mills), Ontario L5L 5J9
4 Bedroom
4 Bathroom
Fireplace
Central Air Conditioning
Forced Air
$3,880 Monthly
Very High Demand Area, Close To Schools, Parks, Steps To Shopping Plaza, Minutes To Hwy 403/ 407/ Qew, Steps To Bus Stops, One Bus To U Of T, One Bus To Subway Station, Very Nice Neighborhood, And Nice Corner Lot, Fully Fenced Yard, Double Garage, Finished Basement With 3Pc Washroom, Mostly And Recently Renovated, Such As Ensuite, Main Bathroom, Kitchen, Painting, Hardwood Floor, Appliances, Etc. pictures were taken before tenanted. (id:49269)
Property Details
| MLS® Number | W9259884 |
| Property Type | Single Family |
| Community Name | Erin Mills |
| AmenitiesNearBy | Public Transit |
| ParkingSpaceTotal | 5 |
Building
| BathroomTotal | 4 |
| BedroomsAboveGround | 3 |
| BedroomsBelowGround | 1 |
| BedroomsTotal | 4 |
| BasementDevelopment | Finished |
| BasementType | N/a (finished) |
| ConstructionStyleAttachment | Detached |
| CoolingType | Central Air Conditioning |
| ExteriorFinish | Brick |
| FireplacePresent | Yes |
| FlooringType | Hardwood, Ceramic, Laminate |
| FoundationType | Concrete |
| HalfBathTotal | 1 |
| HeatingFuel | Natural Gas |
| HeatingType | Forced Air |
| StoriesTotal | 2 |
| Type | House |
| UtilityWater | Municipal Water |
Parking
| Attached Garage |
Land
| Acreage | No |
| LandAmenities | Public Transit |
| Sewer | Sanitary Sewer |
| SizeDepth | 111 Ft |
| SizeFrontage | 32 Ft |
| SizeIrregular | 32 X 111 Ft |
| SizeTotalText | 32 X 111 Ft |
Rooms
| Level | Type | Length | Width | Dimensions |
|---|---|---|---|---|
| Second Level | Primary Bedroom | 6.16 m | 3.65 m | 6.16 m x 3.65 m |
| Second Level | Bedroom 2 | 4.14 m | 2.85 m | 4.14 m x 2.85 m |
| Second Level | Bedroom 3 | 3.28 m | 3.13 m | 3.28 m x 3.13 m |
| Basement | Laundry Room | Measurements not available | ||
| Basement | Recreational, Games Room | Measurements not available | ||
| Basement | Bedroom | Measurements not available | ||
| Main Level | Living Room | 6.16 m | 3.63 m | 6.16 m x 3.63 m |
| Main Level | Dining Room | 6.16 m | 3.63 m | 6.16 m x 3.63 m |
| Main Level | Kitchen | 3.21 m | 2.81 m | 3.21 m x 2.81 m |
| Main Level | Family Room | 6.21 m | 3.35 m | 6.21 m x 3.35 m |
https://www.realtor.ca/real-estate/27305733/3145-coldstream-road-mississauga-erin-mills-erin-mills
Interested?
Contact us for more information




















