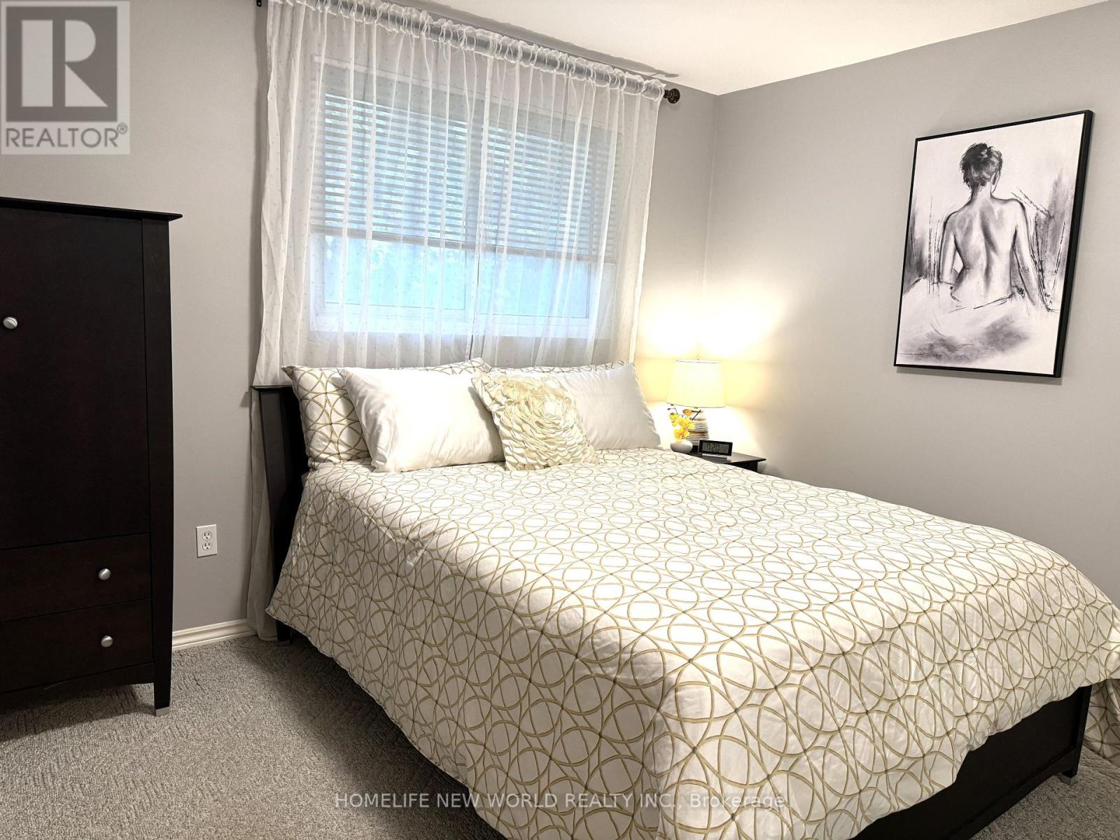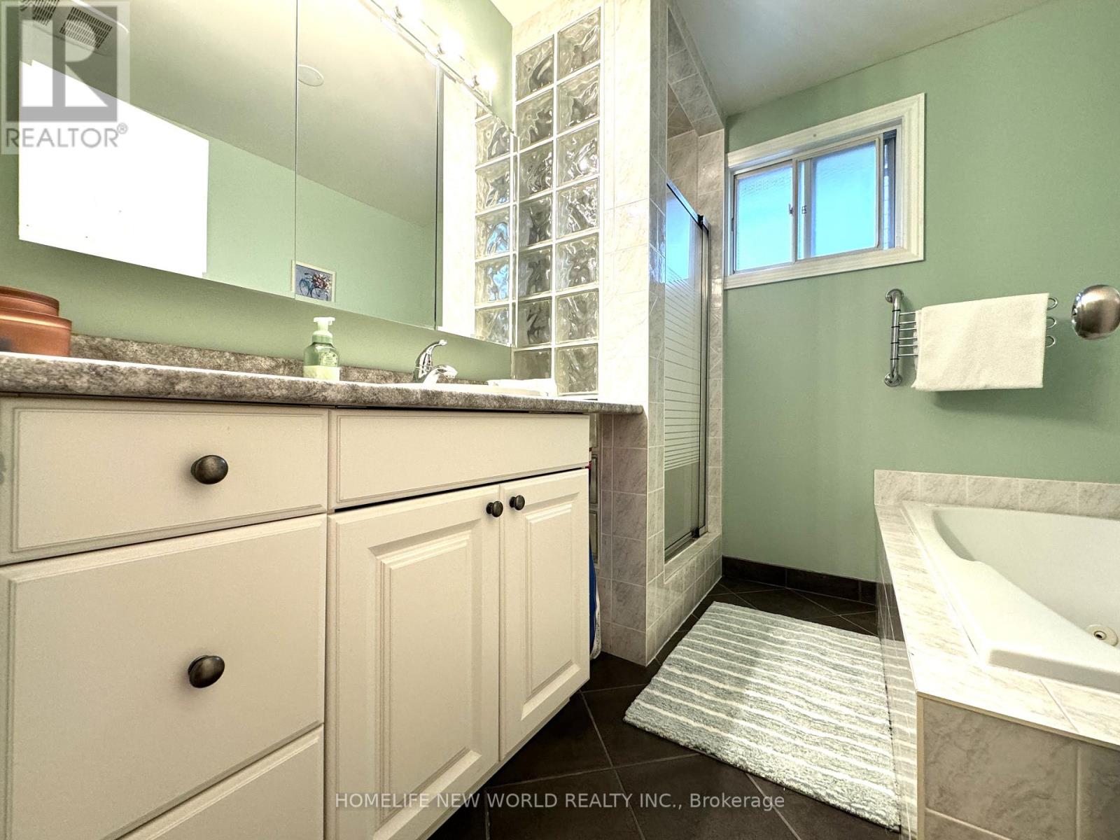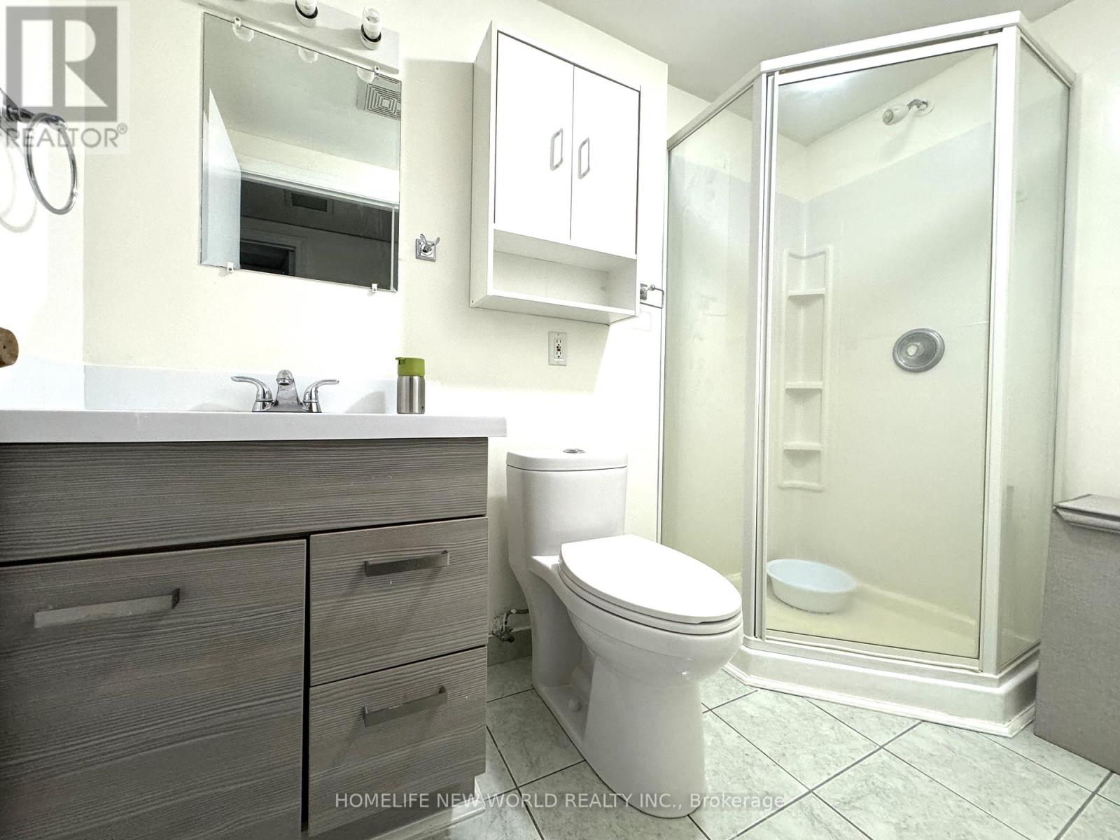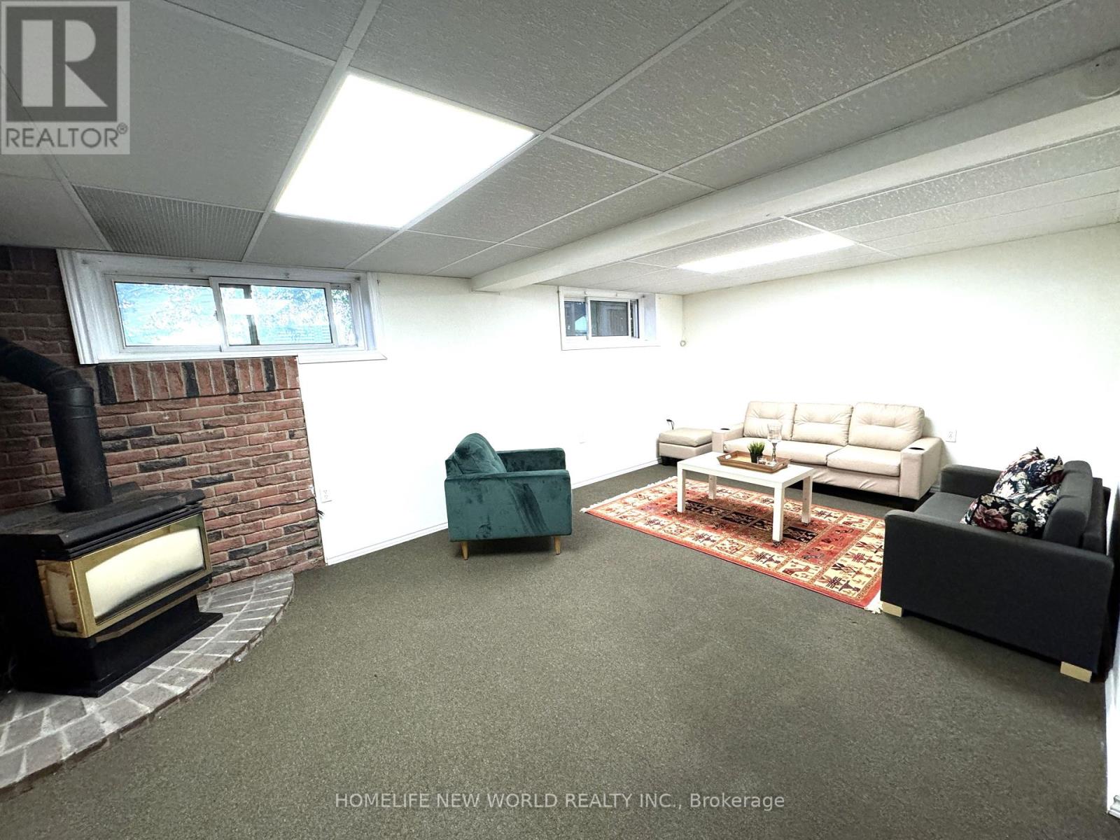5 Bedroom
2 Bathroom
Bungalow
Fireplace
Wall Unit
Other
$895,000
located in the center of Newmarket, mins to Upper Canada Mall, grocery shopping, highway 404, public transit and public school just step away. A very well-maintained single detached house with attached one-car-garage. The long driveway can accommodate more cars for family members. open concept for living and dinning, three bedrooms main level, 4 pieces washroom with luxury Jacuzzi and shower. Stack washer & dryer on main floor. basement apartment has separate entrance, which includes family room, dinning room, kitchen, laundry and two bedrooms, with parking spaces available for basement, that can generate a potential rental income. The solar panels on the roof bring approx. $3750 income per year. No obstacle view at backyard. Huge deck for entertainment. **** EXTRAS **** fridge, stove, dishwasher(sold as is), washer & dryer (id:49269)
Property Details
|
MLS® Number
|
N9361898 |
|
Property Type
|
Single Family |
|
Community Name
|
Central Newmarket |
|
Features
|
Flat Site, Dry, Sump Pump |
|
ParkingSpaceTotal
|
4 |
|
Structure
|
Porch |
Building
|
BathroomTotal
|
2 |
|
BedroomsAboveGround
|
3 |
|
BedroomsBelowGround
|
2 |
|
BedroomsTotal
|
5 |
|
ArchitecturalStyle
|
Bungalow |
|
BasementFeatures
|
Apartment In Basement, Separate Entrance |
|
BasementType
|
N/a |
|
ConstructionStyleAttachment
|
Detached |
|
CoolingType
|
Wall Unit |
|
ExteriorFinish
|
Brick |
|
FireplacePresent
|
Yes |
|
FireplaceTotal
|
2 |
|
FlooringType
|
Laminate, Carpeted |
|
FoundationType
|
Poured Concrete |
|
HeatingFuel
|
Natural Gas |
|
HeatingType
|
Other |
|
StoriesTotal
|
1 |
|
Type
|
House |
|
UtilityWater
|
Municipal Water |
Parking
Land
|
Acreage
|
No |
|
Sewer
|
Sanitary Sewer |
|
SizeDepth
|
111 Ft ,3 In |
|
SizeFrontage
|
40 Ft ,6 In |
|
SizeIrregular
|
40.5 X 111.29 Ft |
|
SizeTotalText
|
40.5 X 111.29 Ft |
|
ZoningDescription
|
Single-family Detached(icbl, R1-d) |
Rooms
| Level |
Type |
Length |
Width |
Dimensions |
|
Basement |
Living Room |
6 m |
3.7 m |
6 m x 3.7 m |
|
Basement |
Dining Room |
6 m |
3.7 m |
6 m x 3.7 m |
|
Basement |
Bedroom 4 |
5.24 m |
3.44 m |
5.24 m x 3.44 m |
|
Basement |
Bedroom 5 |
4.02 m |
3.56 m |
4.02 m x 3.56 m |
|
Main Level |
Family Room |
6.4 m |
5.1 m |
6.4 m x 5.1 m |
|
Main Level |
Dining Room |
3.65 m |
2.43 m |
3.65 m x 2.43 m |
|
Main Level |
Kitchen |
3.96 m |
3.53 m |
3.96 m x 3.53 m |
|
Main Level |
Primary Bedroom |
5.63 m |
2.5 m |
5.63 m x 2.5 m |
|
Main Level |
Bedroom 2 |
4.08 m |
2.59 m |
4.08 m x 2.59 m |
|
Main Level |
Bedroom 3 |
4.08 m |
2.8 m |
4.08 m x 2.8 m |
https://www.realtor.ca/real-estate/27451395/474-sandford-street-newmarket-central-newmarket-central-newmarket




















