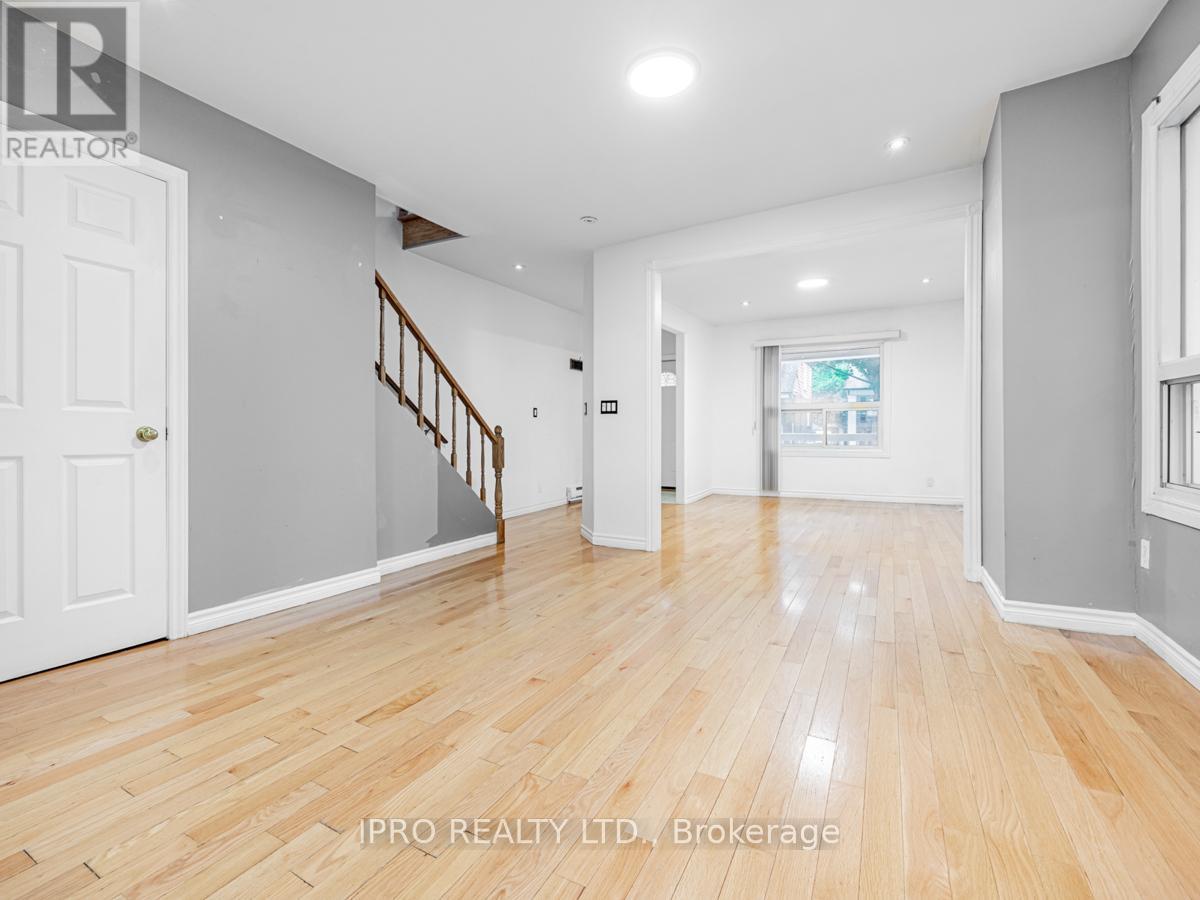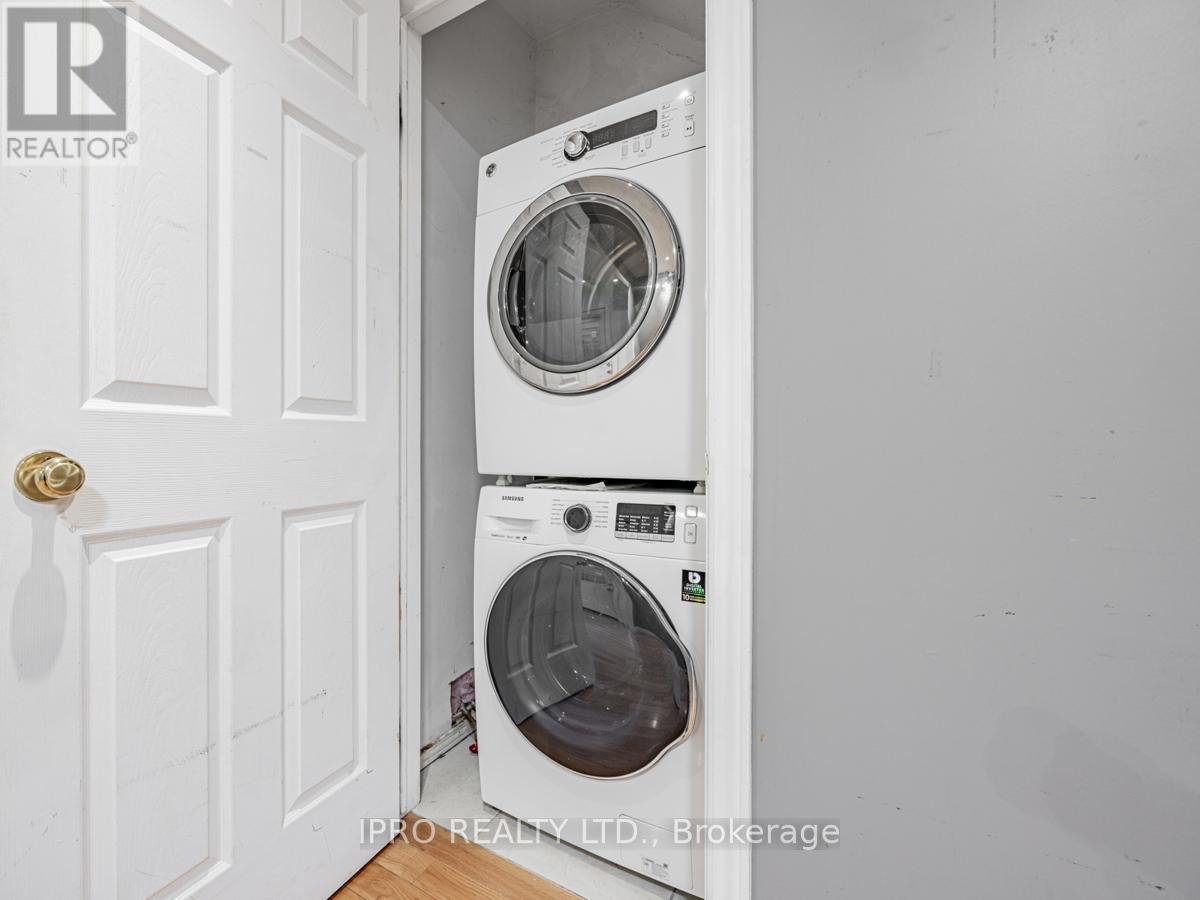3 Bedroom
3 Bathroom
Baseboard Heaters
$999,999
Exceptional Opportunity In A High-Demand Neighborhood In The Heart Of East York Awaits Your Unique Touch And Style! Welcome To This 2 1/2 Storey Detached Home Nestled On A 20 x 106.39 Ft. Lot. This Home Offers Front Yard Parking, Hardwood Floors And Pot Lights Throughout And, A Welcoming Large Front Porch. The Main Floor Offers A Bright And Spacious Living And Dining Room, A Large Kitchen, A Convenient Powder Room, A Stackable Laundry, And A Side Entrance. The 2nd. Floor Features Three Generously Sized Bedrooms, Two Of Them With Mirrored Closets And A 4-Piece Bathroom, While The Upper Level Offers Additional Space For A Studio, Playroom, Or Extra Storage. The Finished Basement, With A Separate Walk-Out, Includes A Rec Room And A 3-Piece Bath, Providing Extra Space. A Fantastic Opportunity, In A Great Neighbourhood! Book Your Showing Today! **** EXTRAS **** Roof (2017), Thermo Windows, Front Yard Parking. Located Just Steps Away From TTC, Close To Schools, Shops, Restaurants, The Vibrant Danforth And More! (id:49269)
Property Details
|
MLS® Number
|
E9368443 |
|
Property Type
|
Single Family |
|
Neigbourhood
|
Danforth Village - East York |
|
Community Name
|
Danforth Village-East York |
|
AmenitiesNearBy
|
Hospital, Park, Public Transit, Schools |
|
Features
|
Carpet Free |
|
ParkingSpaceTotal
|
1 |
|
Structure
|
Shed |
Building
|
BathroomTotal
|
3 |
|
BedroomsAboveGround
|
3 |
|
BedroomsTotal
|
3 |
|
Appliances
|
Dryer, Range, Refrigerator, Washer |
|
BasementFeatures
|
Walk Out |
|
BasementType
|
N/a |
|
ConstructionStyleAttachment
|
Detached |
|
ExteriorFinish
|
Aluminum Siding, Brick Facing |
|
FlooringType
|
Hardwood |
|
FoundationType
|
Block |
|
HalfBathTotal
|
1 |
|
HeatingFuel
|
Electric |
|
HeatingType
|
Baseboard Heaters |
|
StoriesTotal
|
3 |
|
Type
|
House |
|
UtilityWater
|
Municipal Water |
Land
|
Acreage
|
No |
|
LandAmenities
|
Hospital, Park, Public Transit, Schools |
|
Sewer
|
Sanitary Sewer |
|
SizeDepth
|
106 Ft ,4 In |
|
SizeFrontage
|
20 Ft |
|
SizeIrregular
|
20 X 106.39 Ft ; 109.97ft X20.18ft X 107.74 Ft X 20.03 Ft |
|
SizeTotalText
|
20 X 106.39 Ft ; 109.97ft X20.18ft X 107.74 Ft X 20.03 Ft |
Rooms
| Level |
Type |
Length |
Width |
Dimensions |
|
Second Level |
Primary Bedroom |
4.11 m |
4.65 m |
4.11 m x 4.65 m |
|
Second Level |
Bedroom 2 |
4.32 m |
2.93 m |
4.32 m x 2.93 m |
|
Second Level |
Bedroom 3 |
2.74 m |
2.93 m |
2.74 m x 2.93 m |
|
Basement |
Recreational, Games Room |
10.21 m |
4.07 m |
10.21 m x 4.07 m |
|
Main Level |
Living Room |
3.74 m |
3.38 m |
3.74 m x 3.38 m |
|
Main Level |
Dining Room |
3.57 m |
4.65 m |
3.57 m x 4.65 m |
|
Main Level |
Kitchen |
4.28 m |
4.65 m |
4.28 m x 4.65 m |
|
Upper Level |
Other |
7.48 m |
3.38 m |
7.48 m x 3.38 m |
https://www.realtor.ca/real-estate/27468643/34-wiley-avenue-toronto-danforth-village-east-york-danforth-village-east-york































