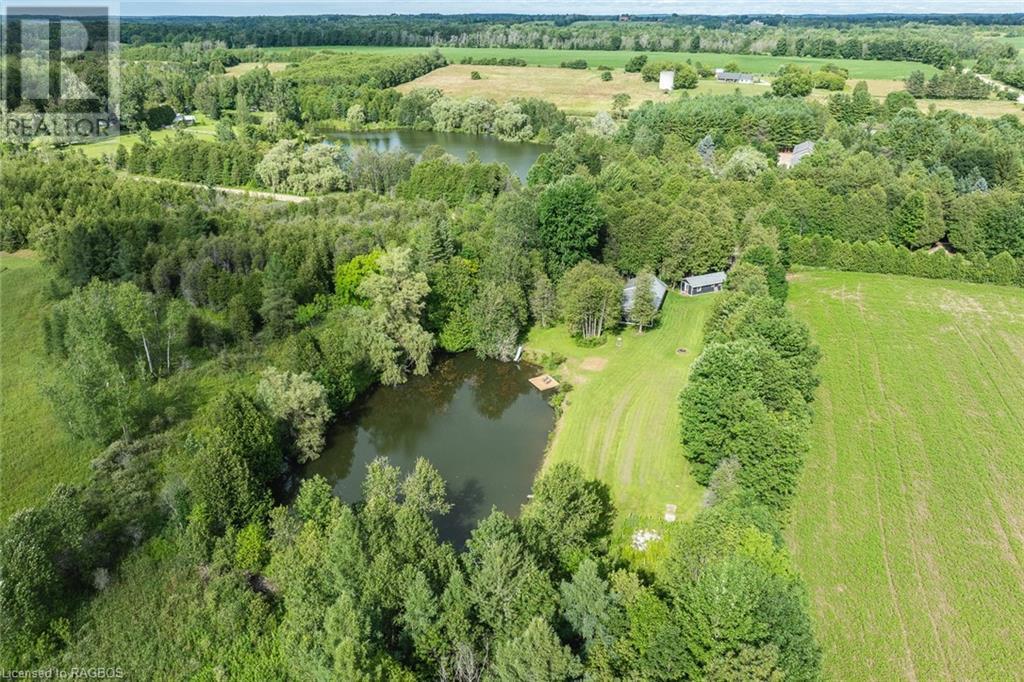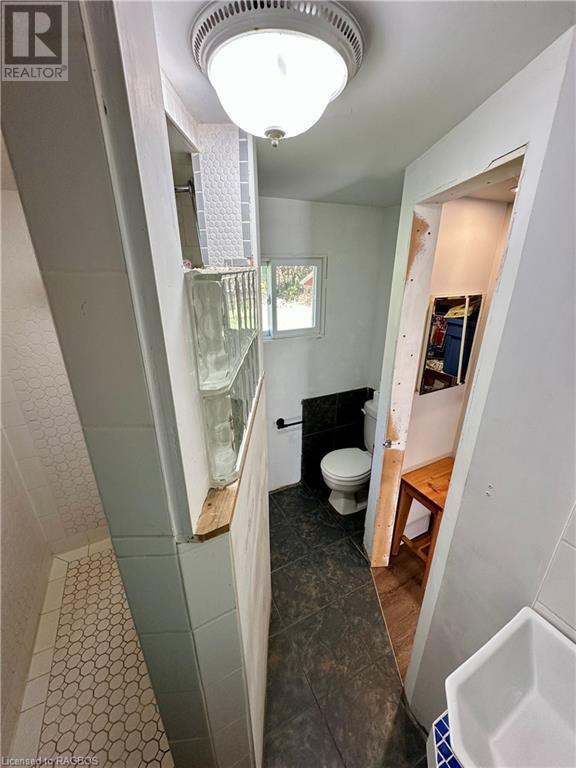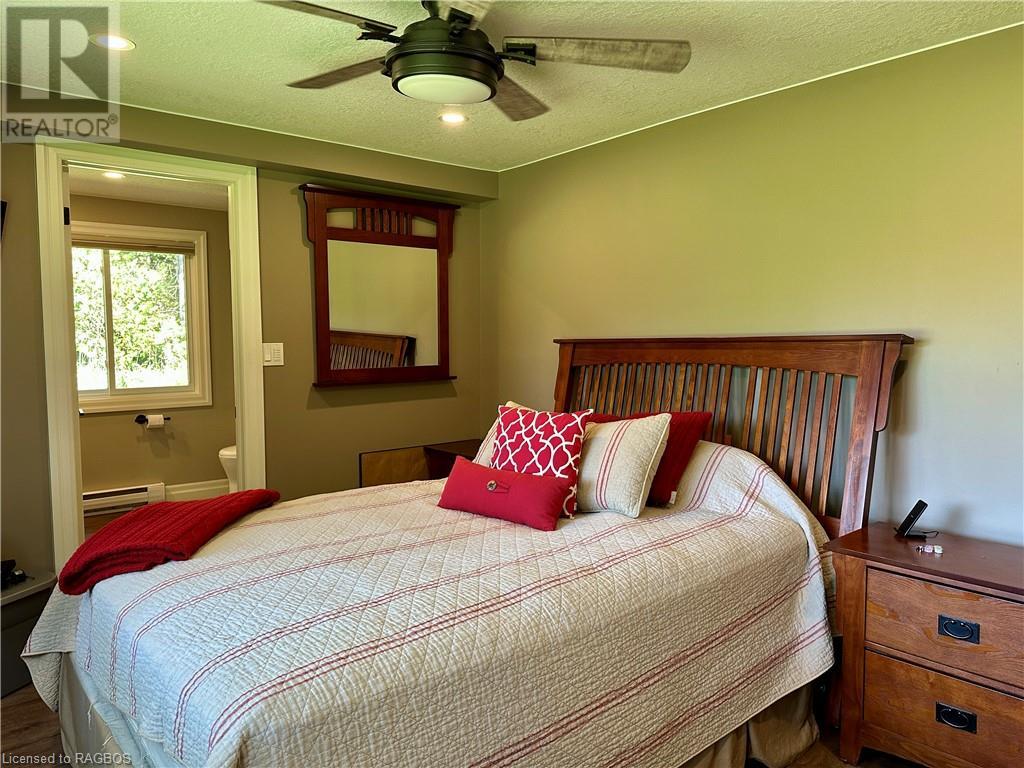3 Bedroom
2 Bathroom
1126 sqft
Bungalow
Window Air Conditioner
Acreage
$599,900
Step right into your own little retreat sitting on about 2.28 acres. This all season 3 bed, 2 bath home could be that vacation getaway spot you’ve been looking for or maybe it could be your permanent home! This grade level home gives you the peace and tranquility you are looking for. Just imagine yourself, waking up looking out your primary bedroom picture window overlooking the pond, watching the deer in your backyard. Enjoy those hot summer days hanging out on the new dock and trying out the waterslide. Wintertime seasons would be amazing, cozied up to the propane fireplace, and watching the snow fall outside. Whatever you decide to make this for yourself, this property has plenty of options! Large workshop to hold all your outdoor toys and even a chicken coop if that is on your want list! Appliance package included. Within minutes to Durham, or 15 minutes to Hanover you really need to call your REALTOR® and book your showing to see this one soon! (id:49269)
Property Details
|
MLS® Number
|
40654117 |
|
Property Type
|
Single Family |
|
CommunityFeatures
|
Quiet Area, School Bus |
|
EquipmentType
|
None |
|
Features
|
Backs On Greenbelt, Country Residential |
|
ParkingSpaceTotal
|
3 |
|
RentalEquipmentType
|
None |
Building
|
BathroomTotal
|
2 |
|
BedroomsAboveGround
|
3 |
|
BedroomsTotal
|
3 |
|
Appliances
|
Dryer, Microwave, Refrigerator, Stove, Water Softener, Washer, Hood Fan, Window Coverings |
|
ArchitecturalStyle
|
Bungalow |
|
BasementType
|
None |
|
ConstructedDate
|
1963 |
|
ConstructionMaterial
|
Wood Frame |
|
ConstructionStyleAttachment
|
Detached |
|
CoolingType
|
Window Air Conditioner |
|
ExteriorFinish
|
Wood |
|
Fixture
|
Ceiling Fans |
|
HeatingFuel
|
Electric, Propane |
|
StoriesTotal
|
1 |
|
SizeInterior
|
1126 Sqft |
|
Type
|
House |
|
UtilityWater
|
Drilled Well |
Parking
Land
|
AccessType
|
Highway Access |
|
Acreage
|
Yes |
|
Sewer
|
Septic System |
|
SizeDepth
|
429 Ft |
|
SizeFrontage
|
231 Ft |
|
SizeTotalText
|
2 - 4.99 Acres |
|
ZoningDescription
|
A1 |
Rooms
| Level |
Type |
Length |
Width |
Dimensions |
|
Main Level |
Laundry Room |
|
|
8'0'' x 5'0'' |
|
Main Level |
4pc Bathroom |
|
|
10'0'' x 8'0'' |
|
Main Level |
Primary Bedroom |
|
|
10'0'' x 16'0'' |
|
Main Level |
Bedroom |
|
|
11'0'' x 8'0'' |
|
Main Level |
Bedroom |
|
|
11'0'' x 10'0'' |
|
Main Level |
3pc Bathroom |
|
|
8'0'' x 8'0'' |
|
Main Level |
Living Room |
|
|
14'0'' x 9'0'' |
|
Main Level |
Kitchen/dining Room |
|
|
22'0'' x 15'0'' |
|
Main Level |
Foyer |
|
|
14'0'' x 6'0'' |
https://www.realtor.ca/real-estate/27474240/193182-sideroad-30-west-grey









































