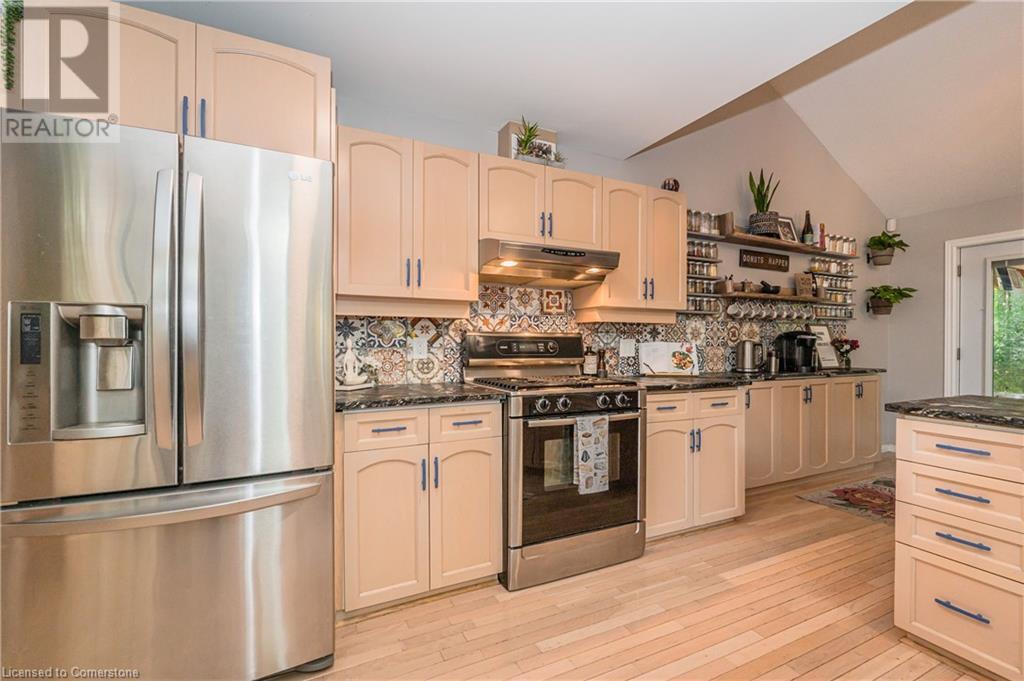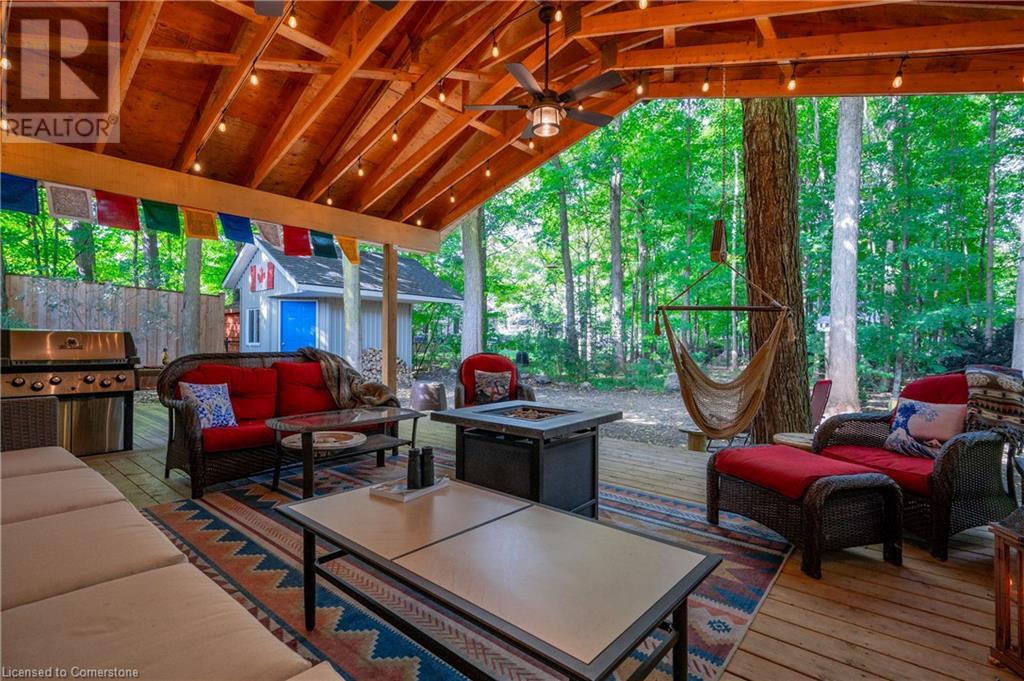3 Bedroom
2 Bathroom
1682 sqft
Bungalow
Central Air Conditioning
Forced Air
$3,490 Monthly
Stunning custom bungalow for rent in Lakeshore North with a 200 foot forested lot backing onto greenspace. The main floor is carpet free featuring open concept living, massive kitchen with a breakfast bar, granite countertops, gas stove and a beverage bar. Cosy family room with a wood burning fireplace, skylight, vaulted ceilings and huge dining room with barn doors. 3 bedrooms upstairs and 1.5 baths including a primary suite with walk in closet, double windows and an ensuite bath. Basement features a large finished rec room, space for a gym and tons of storage. The backyard with covered deck is really the show stopper with a massive full fenced lot with mature trees backing onto the Trans Canada Trail. Double car garage, large storage shed and minimal maintenance make this the perfect spot to call home. Walking distance from the St Jacobs Market, Laurel Creek Conservation, Northlake Woods PS and expressway access. Tenant must do the grass cutting, landscaping and snow removal. Utilities in addition to the rent. (id:49269)
Property Details
|
MLS® Number
|
40652519 |
|
Property Type
|
Single Family |
|
AmenitiesNearBy
|
Schools |
|
Features
|
Conservation/green Belt |
|
ParkingSpaceTotal
|
4 |
Building
|
BathroomTotal
|
2 |
|
BedroomsAboveGround
|
3 |
|
BedroomsTotal
|
3 |
|
Appliances
|
Central Vacuum, Dishwasher, Dryer, Refrigerator, Water Softener, Washer, Gas Stove(s), Hood Fan, Garage Door Opener |
|
ArchitecturalStyle
|
Bungalow |
|
BasementDevelopment
|
Partially Finished |
|
BasementType
|
Full (partially Finished) |
|
ConstructedDate
|
1993 |
|
ConstructionStyleAttachment
|
Detached |
|
CoolingType
|
Central Air Conditioning |
|
ExteriorFinish
|
Brick |
|
FoundationType
|
Poured Concrete |
|
HalfBathTotal
|
1 |
|
HeatingFuel
|
Natural Gas |
|
HeatingType
|
Forced Air |
|
StoriesTotal
|
1 |
|
SizeInterior
|
1682 Sqft |
|
Type
|
House |
|
UtilityWater
|
Municipal Water |
Parking
Land
|
Acreage
|
No |
|
LandAmenities
|
Schools |
|
Sewer
|
Municipal Sewage System |
|
SizeDepth
|
199 Ft |
|
SizeFrontage
|
60 Ft |
|
SizeTotalText
|
Unknown |
|
ZoningDescription
|
Res |
Rooms
| Level |
Type |
Length |
Width |
Dimensions |
|
Basement |
Recreation Room |
|
|
20'4'' x 20'11'' |
|
Main Level |
4pc Bathroom |
|
|
Measurements not available |
|
Main Level |
2pc Bathroom |
|
|
Measurements not available |
|
Main Level |
Kitchen |
|
|
10'2'' x 15'1'' |
|
Main Level |
Office |
|
|
13'4'' x 17'1'' |
|
Main Level |
Dining Room |
|
|
10'2'' x 9'7'' |
|
Main Level |
Primary Bedroom |
|
|
15'1'' x 12'1'' |
|
Main Level |
Bedroom |
|
|
8'8'' x 10'3'' |
|
Main Level |
Bedroom |
|
|
11'11'' x 10'2'' |
https://www.realtor.ca/real-estate/27476700/459-northlake-drive-waterloo
















































